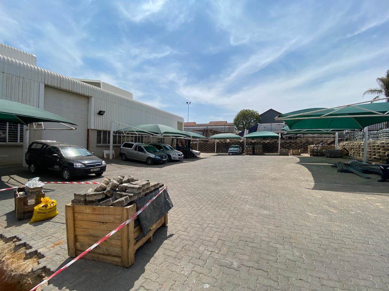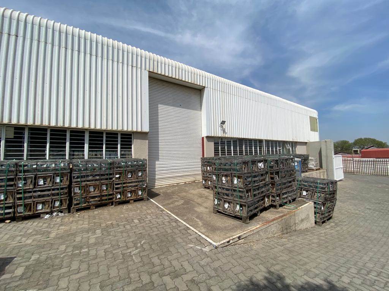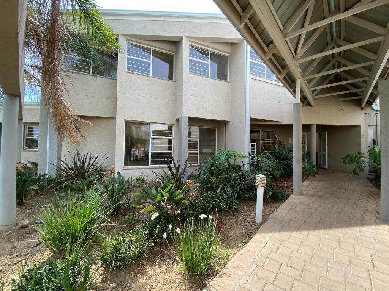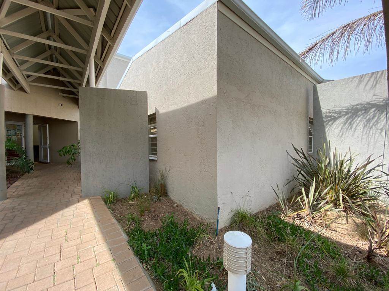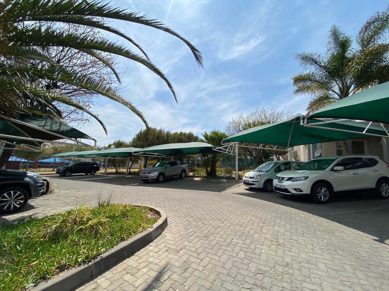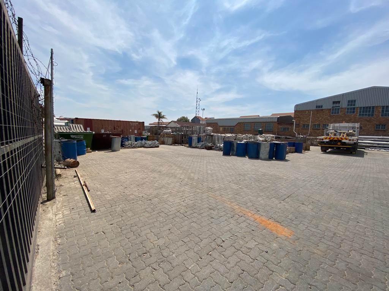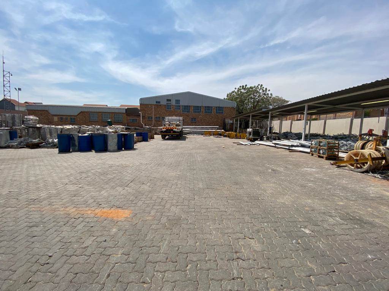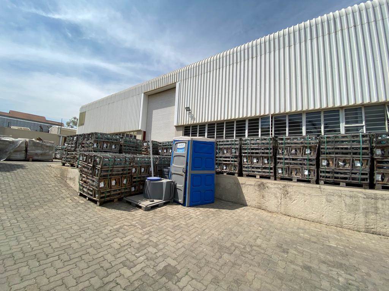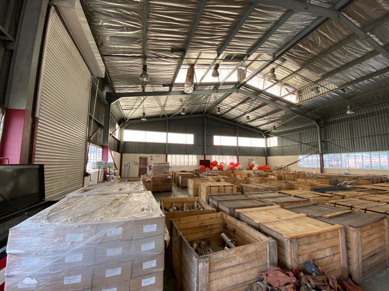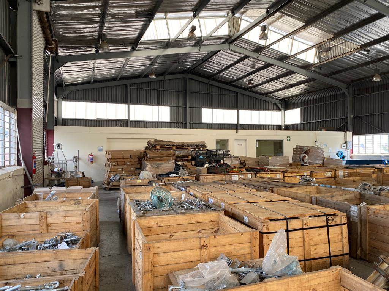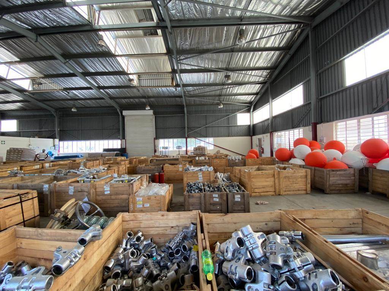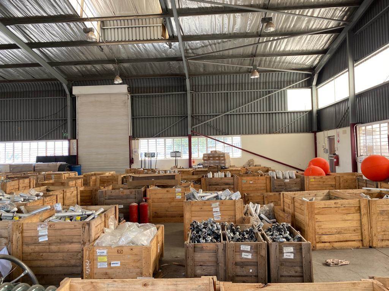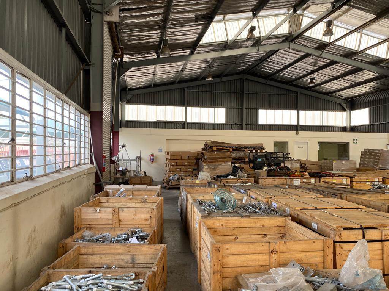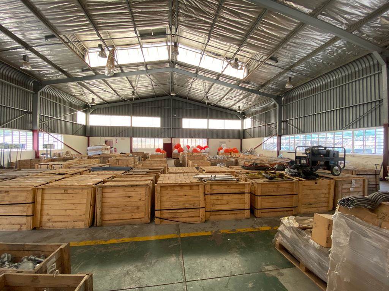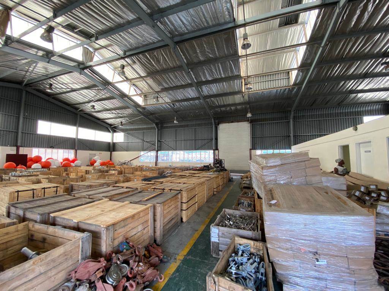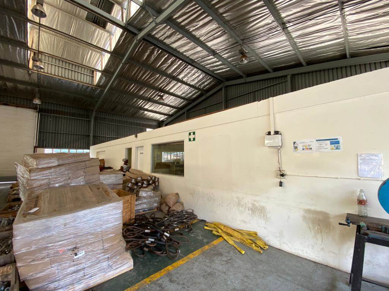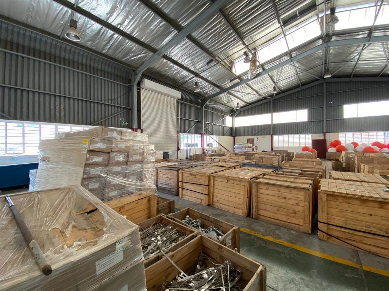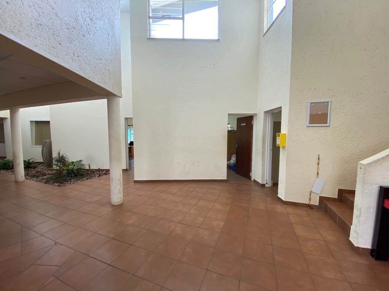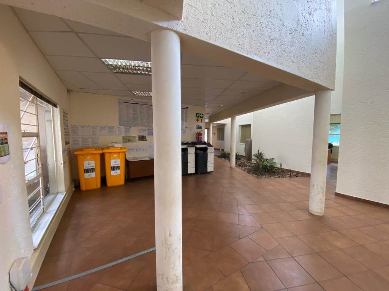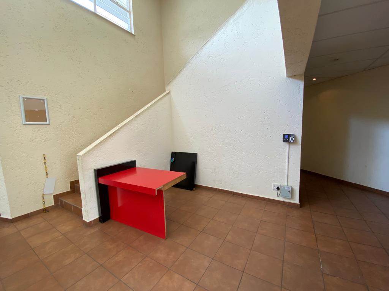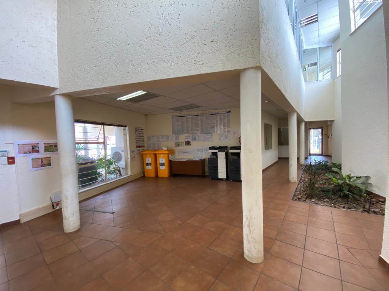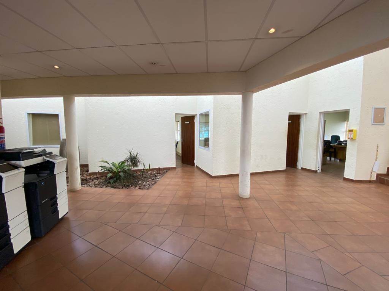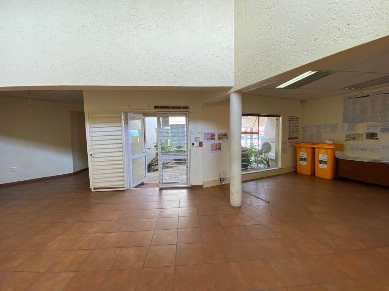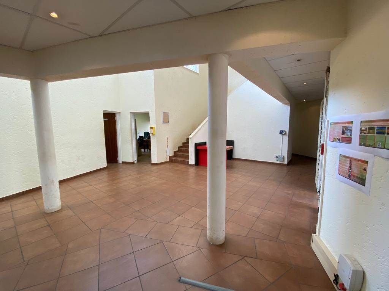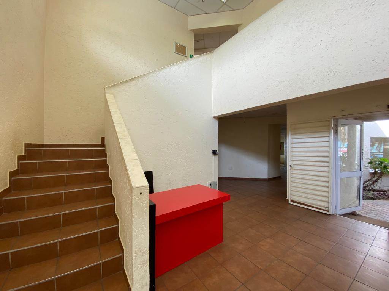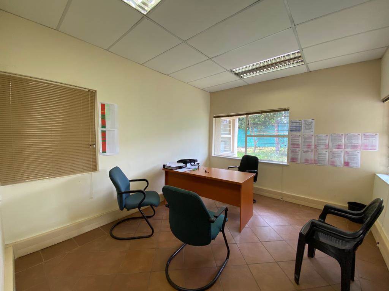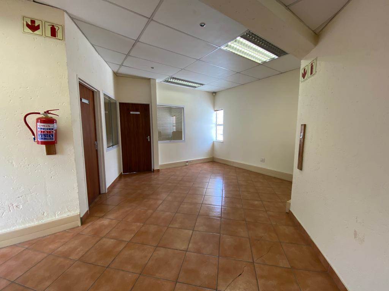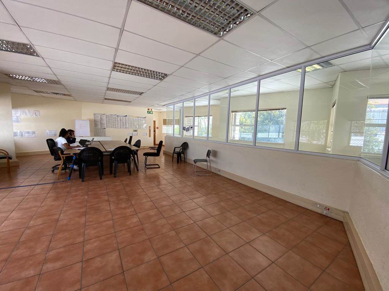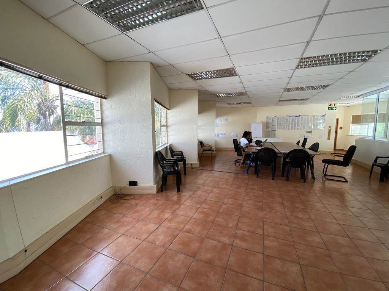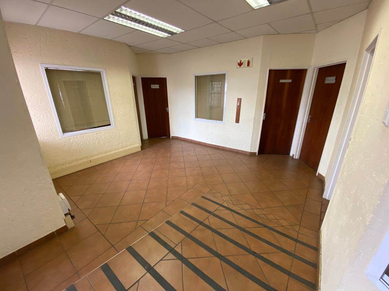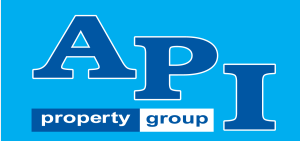1197 m² Industrial space in Halfway House
R 65 Per m²
This unique property will be available in the Midrand area from 1 October 2023. The property offers a split of 654m2 office area, and a warehouse of 543m2. It also has the benefit of a large yard of 4,000m2, caged and paved with access from both Morkels Close as well as Richards Drive. It is a stand-alone property and so a rare find for the Midrand area. The yard is available to rent at R18 per square metre, and there is also a generator on site at an additional cost for the tenant. The offices are neat and well maintained, with a lovely inviting reception area and walled-off individual offices, as well as a larger open plan area upstairs.
There is ample shade-net parking for employees. The yard is large and paved, with caged areas for additional security. The warehouse offers one on-grade roller shutter door and one with a small dock leveler, on opposite ends of the warehouse and this allows for ease of dispatch for the tenant. The warehouse space offers additional warehouse offices (that can be removed if need be) and is an uninterrupted space with plenty of natural light. The unit is located in a very central part of Midrand with quick and easy access to the highway for logistics companies.
