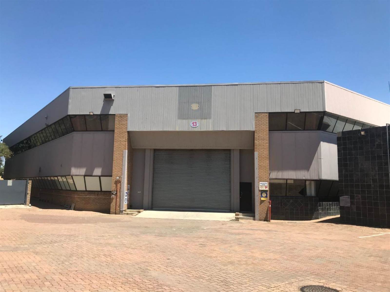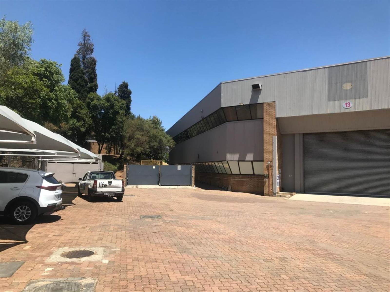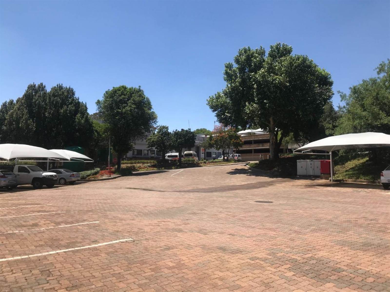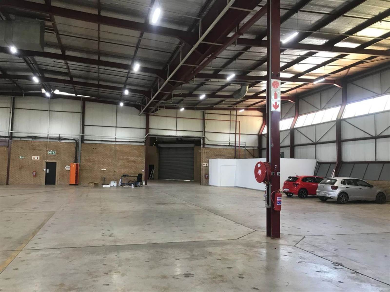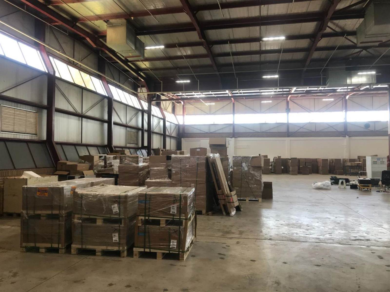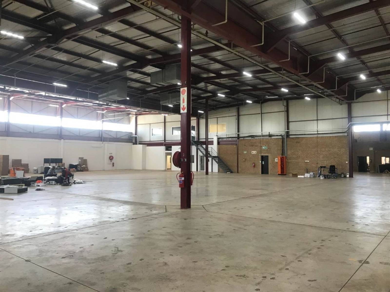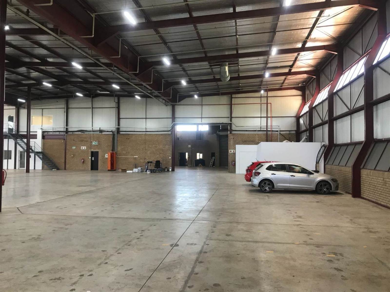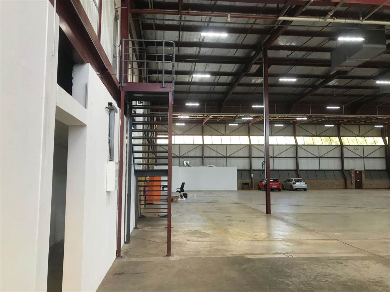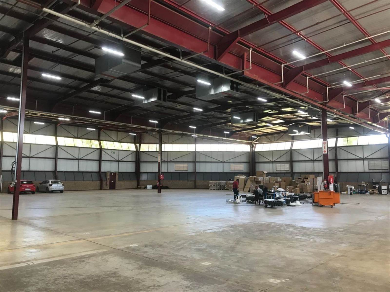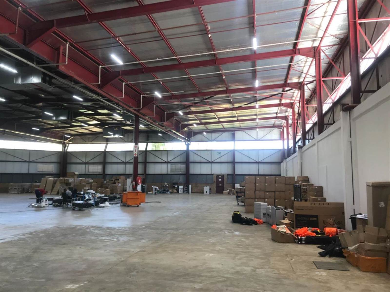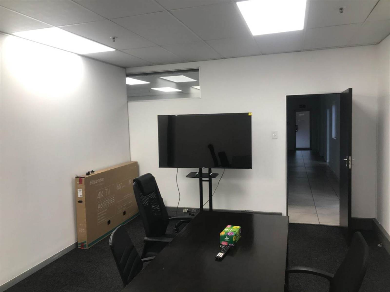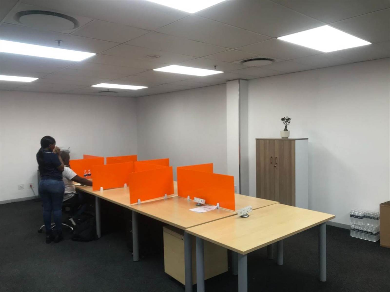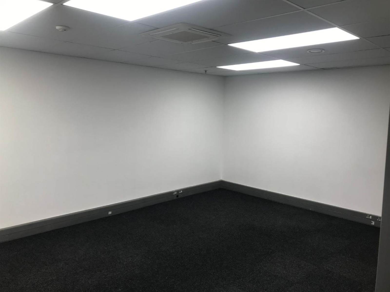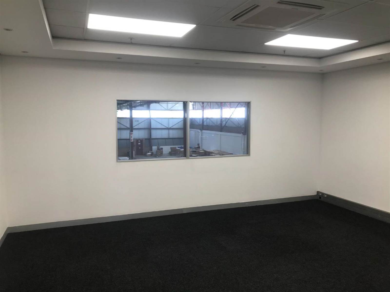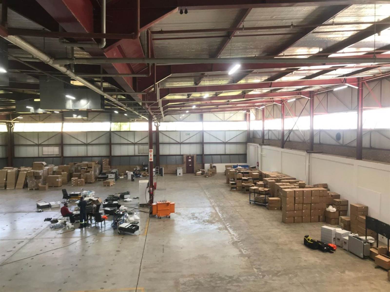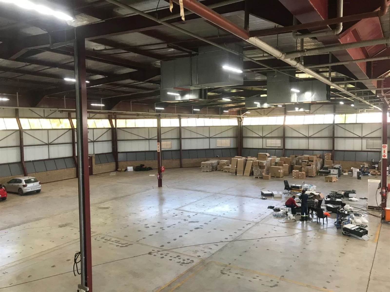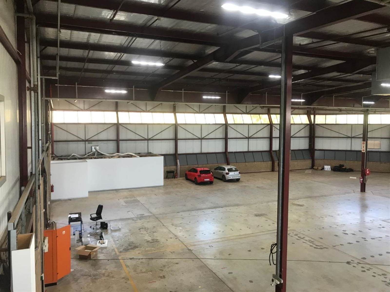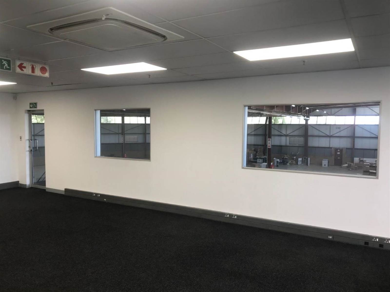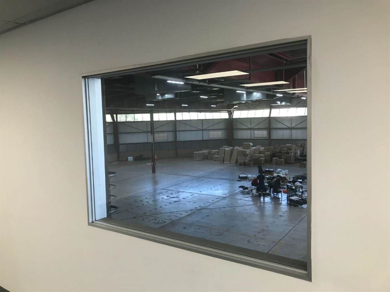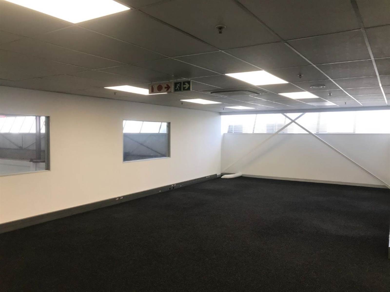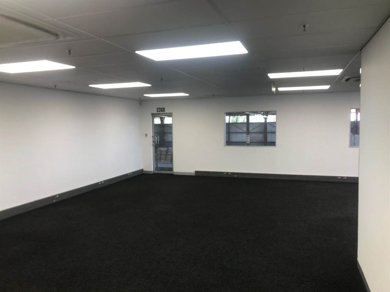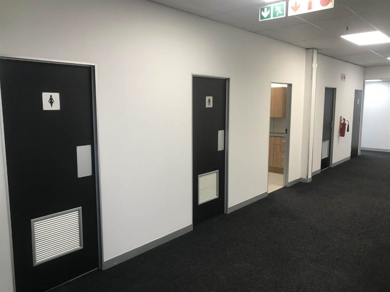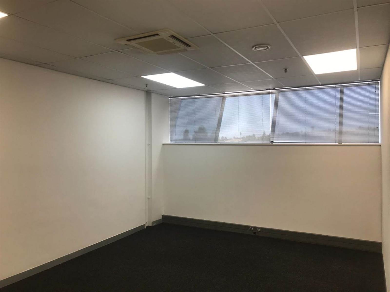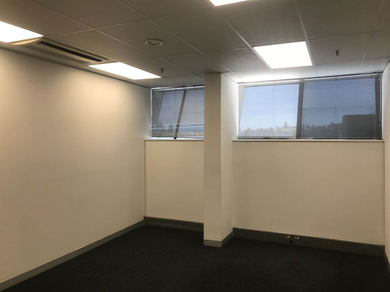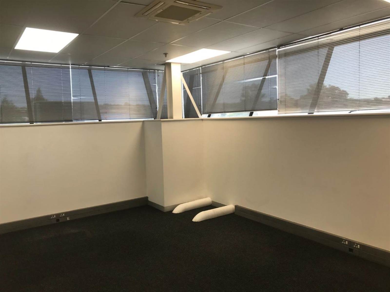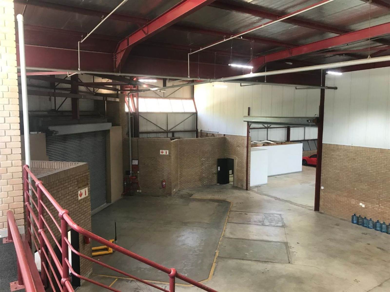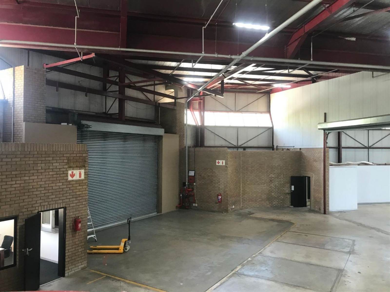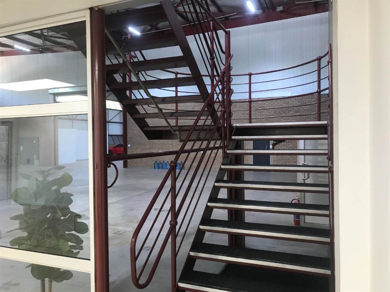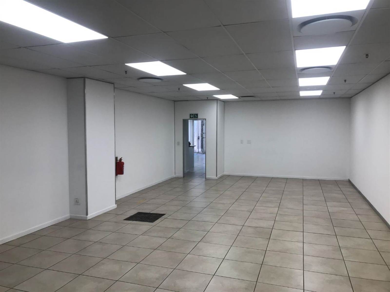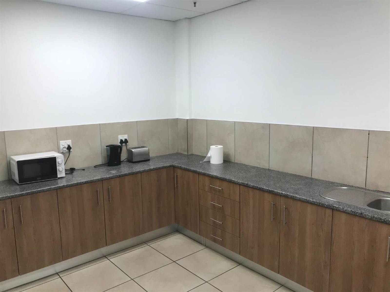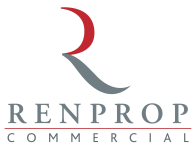2796 m² Industrial space in Halfway House
R 70
Growthpoint Business Park. 2 797m2 Free-standing warehouse and logistics facility . 2 436m2 warehouse and 361m2 offices. Available from December 2023. The business park is a well-established, desirable park which attracts high calibre tenants, all active in various economic sectors.
Specifications and attributes:
- 1 x large docking station, on-grade
- Power supply: 250amps and a back-up generator
- Water: Back-up water supply
- Fire suppressant/sprinkler system
- Eave height: 10m
- The premises has N1 highway frontage
- Ample parking in a spacious yard
- Secure business park which is access controlled
Centrally located 2.5km from the N1 highway/Allandale road interchange, and 2.5km from the N1 highway/New road interchange in Midrand, Growthpoint Business Park will offer your business quick and convenient access to multiple markets in Gauteng.
The Midrand Gautrain Station is a mere 1.5km from the business park and with an abundance of public transport in the node, your business will be within easy reach of your customers and staff.
Set in tranquil surroundings, Growthpoint Business Park has an abundance of green spaces including dams and koi ponds which are surrounded by geese and ducks.
