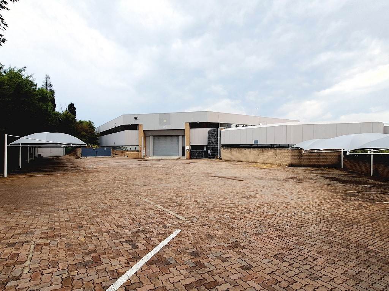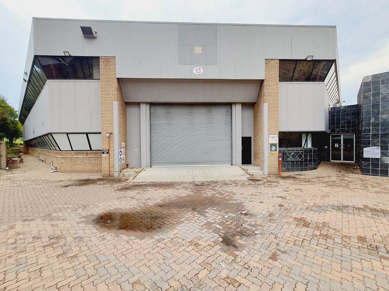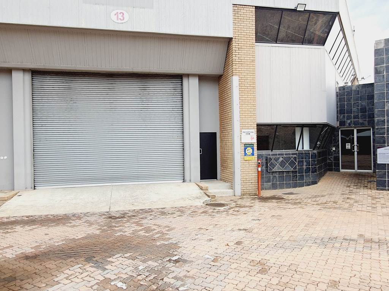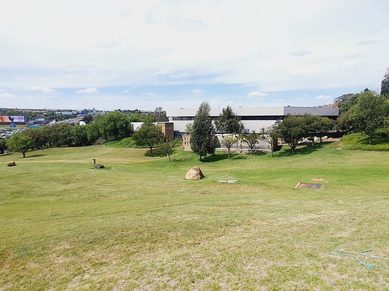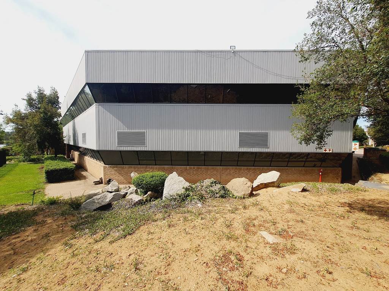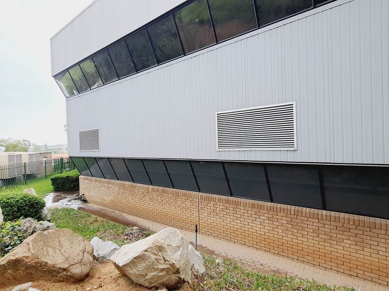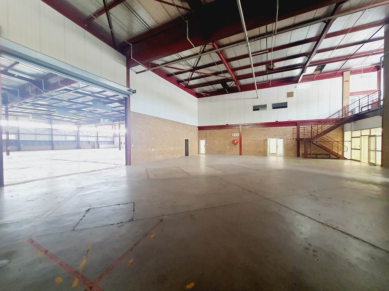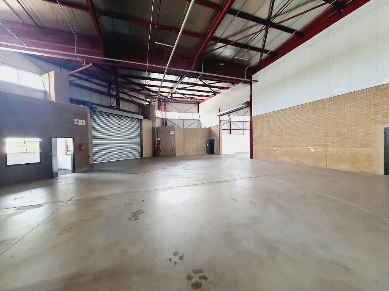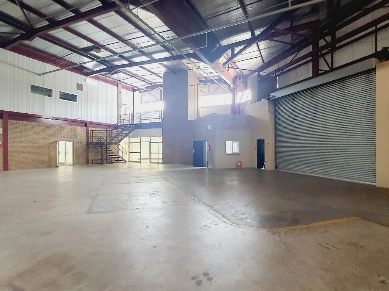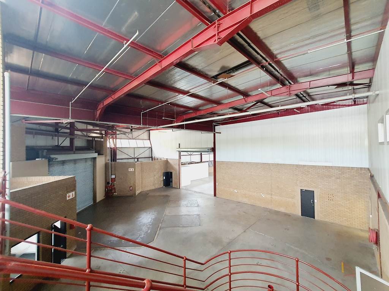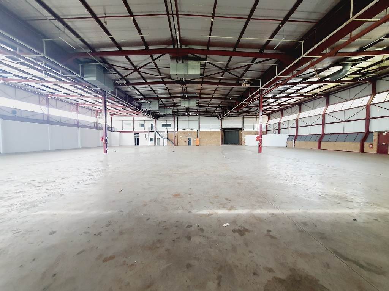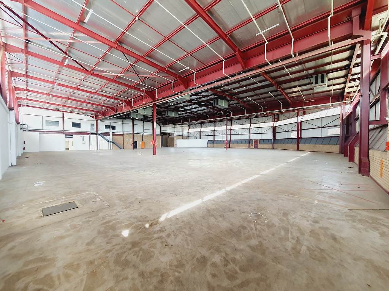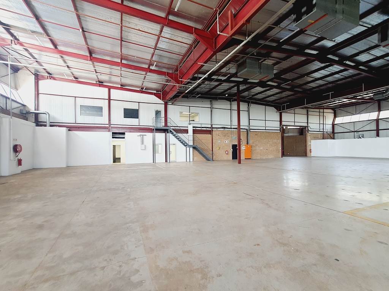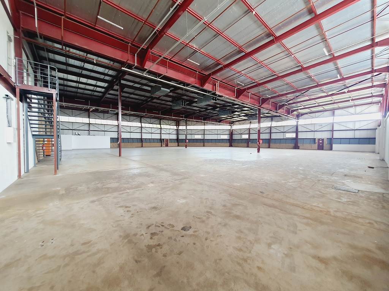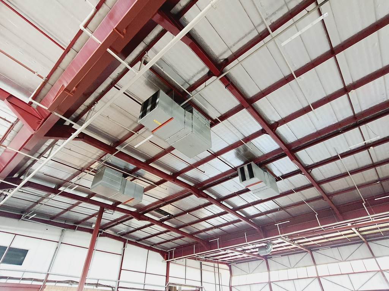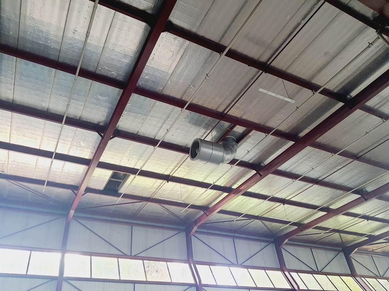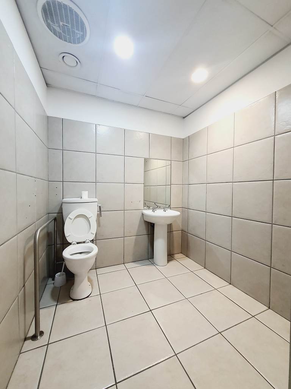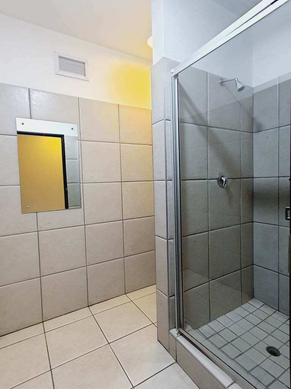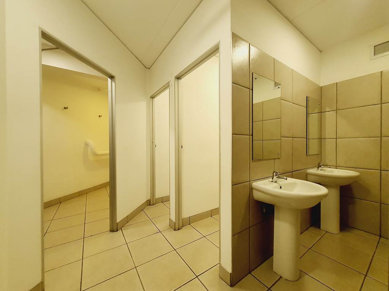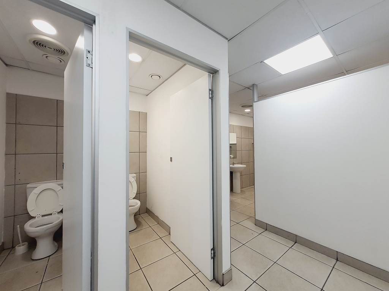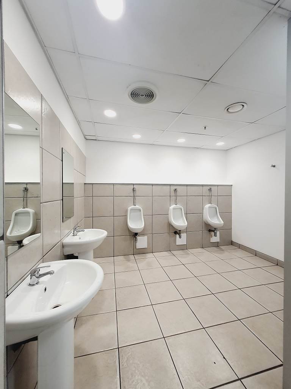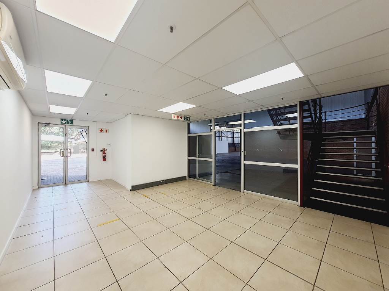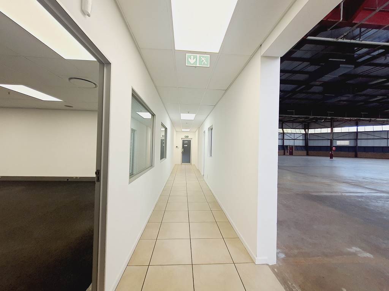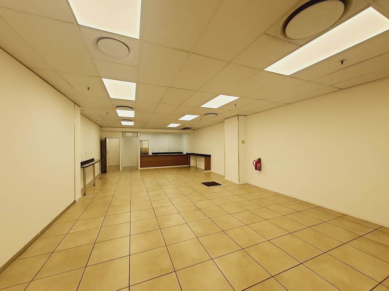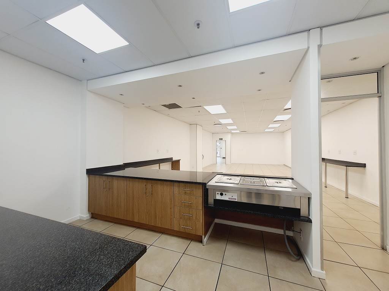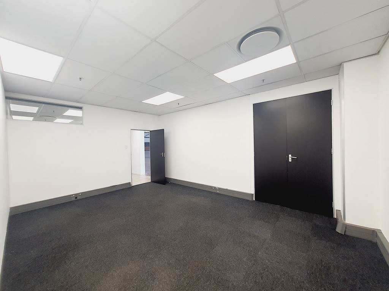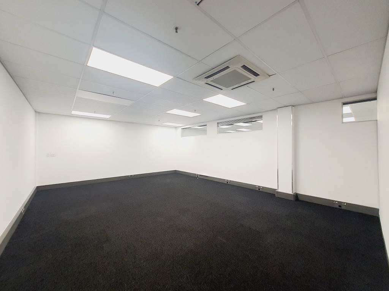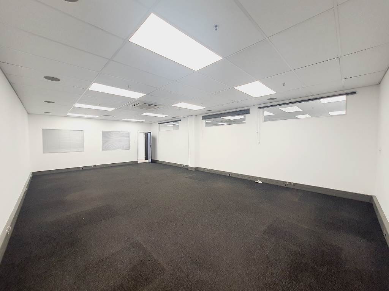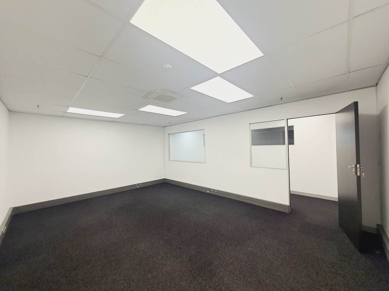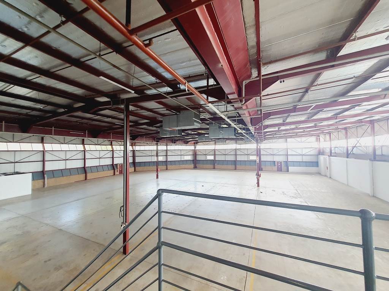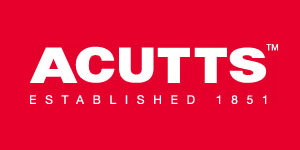2797 m² Industrial space in Halfway House
R 70 Per m², Deposit R 391 541
Stand alone warehouse and office facility situated in a secure & sought-after business park.
* Total floor area = 2796,72 m
* Warehouse component = 2 435,68 m
* Office component = 361,03 m
* Strict access control & 24-hour security.
* Available immediately.
* Well suited to most any industrial uses - warehousing, distribution, light/medium manufacturing.
* Centrally located between Johannesburg, Pretoria, Kempton Park & Lanseria Airport.
* Easy N1 highway access.
* Easy Allandale Road & Old Pretoria Road access.
* Convenient access to various public transport routes.
* Midrand Gautrain Station is a mere 1.5km away.
* Nestled in serene park environment featuring beautiful dams and Koi ponds, with free roaming geese, ducks & guinea fowl.
* Power supply = 250 Amp
* Full back-up power generator
* Back-up water supply
* N1 highway exposure
* Large exclusive yard allowing inter-link truck access.
* Ample parking: 19 covered bays & 5 open bays
* Open parking cost: R300/ bay.
* Shade net covered parking cost: R350/bay.
* Expansive green parks offering perfect break away locations.
* Deposit required = 2 months'' rent.
* Gross rental = R70 per m
* Net rental = R50,76 per m
* Operating costs = R11,83 per m
* Rates & Levies = R6,68 per m
* Insurance = R0,73 per m
Warehouse Features:
* Comprises a large main warehouse & a small front warehouse adjacent to the office entrance.
* Main access roller shutter door opens into the small warehouse section.
* The 2 warehouse sections are connected by a 2nd roller shutter door inside the facility
* 1 x Large access roller shutter door: On-grade: 5,74 m wide & 4,47 m high.
* 1 x Interconnecting roller shutter door: On grade, 5.62 m wide & 4,47 m wide.
* Fire suppressant/sprinkler system
* Warehouse roof height = 8,35 m.
* Ladies'' toilets & change room
* Gents'' toilets
* Separate disabled persons'' toilet
* Separate unisex single shower room
Office component features:
* Ground floor & mezzanine floor offices
* Reception area
* Canteen on the ground floor
* Separate ladies'' & gents'' toilets on the mezzanine floor
* Board room on the mezzanine floor with windows overlooking the main warehouse
* Kitchenette on the mezzanine floor
* Large open plan office on the mezzanine floor with windows overlooking the main warehouse
* Several single, medium & large modular offices on both floors
* Server room on the mezzanine floor
* Staircase linking the mezzanine floor directly to the main warehouse floor
