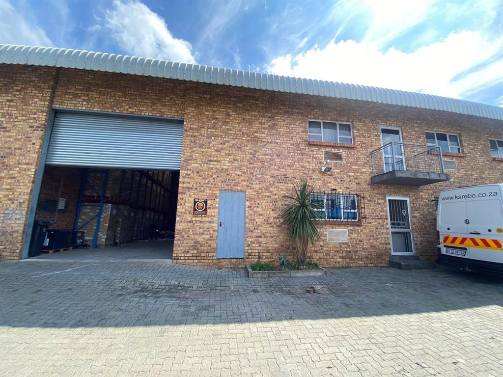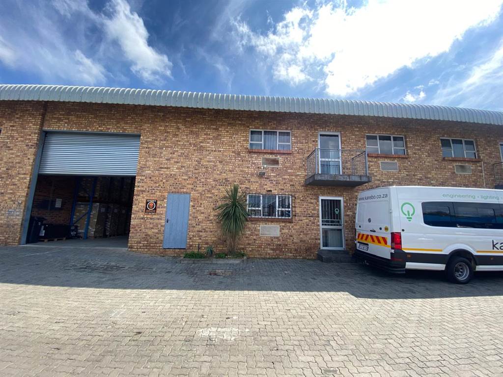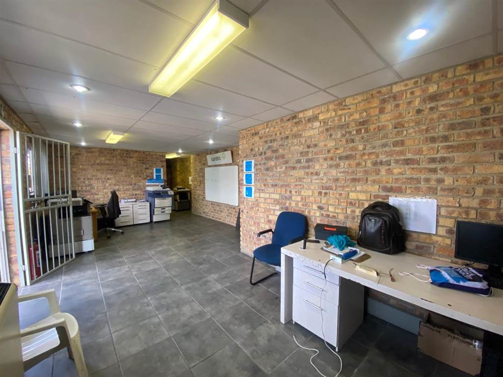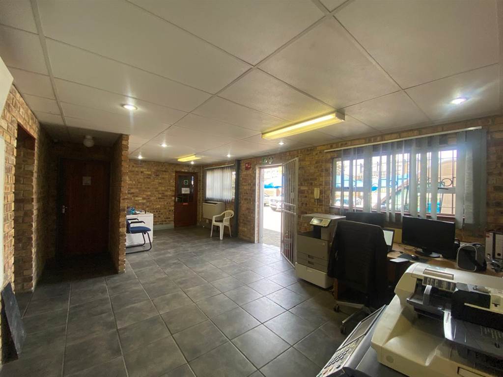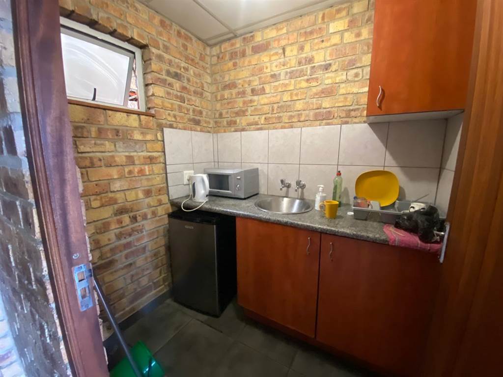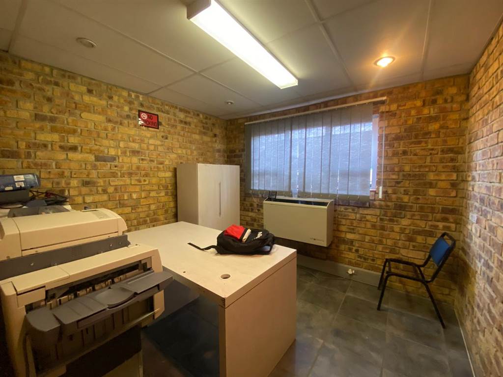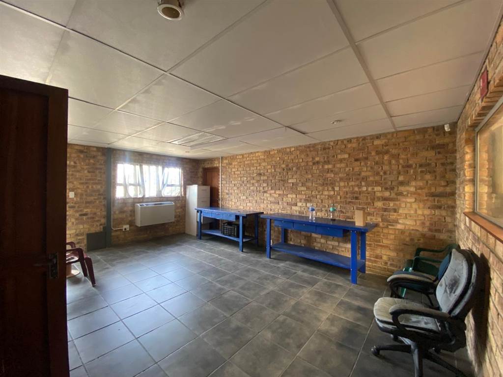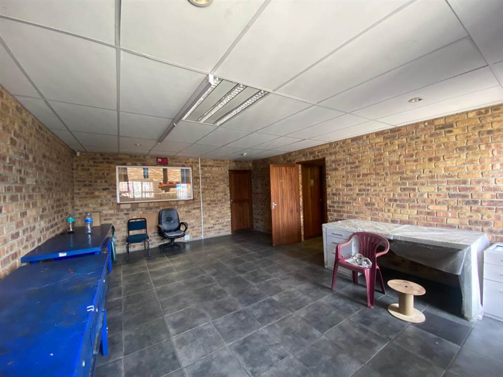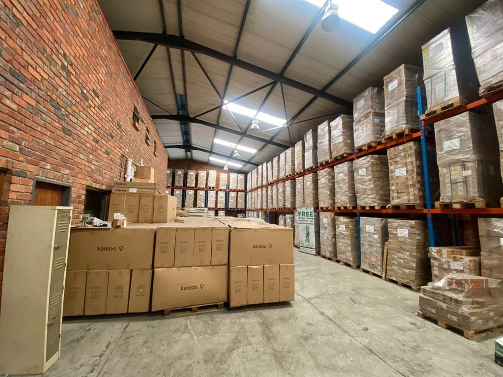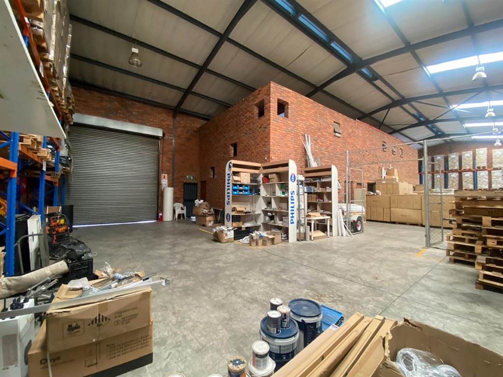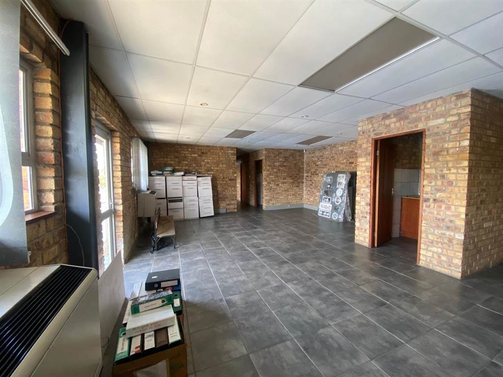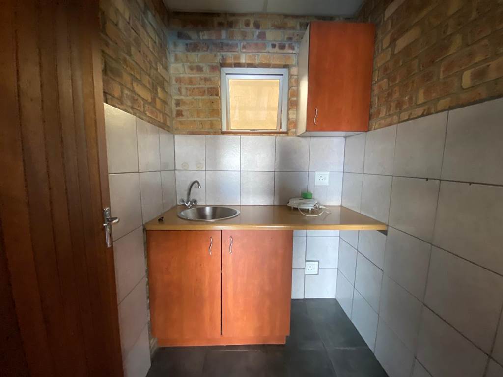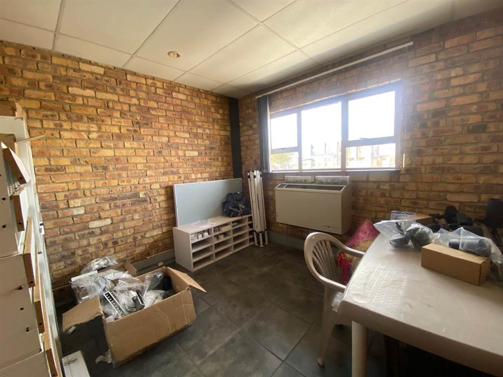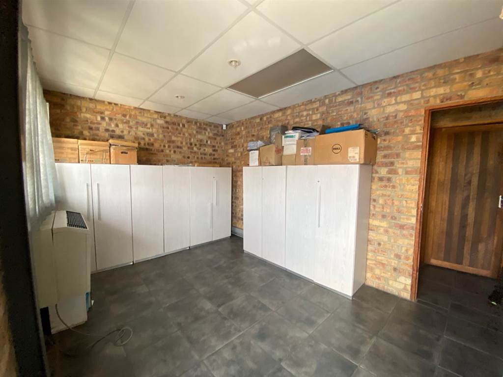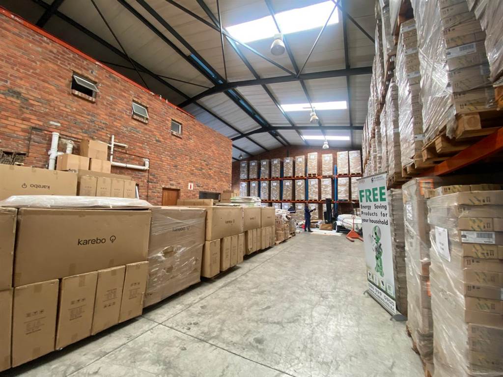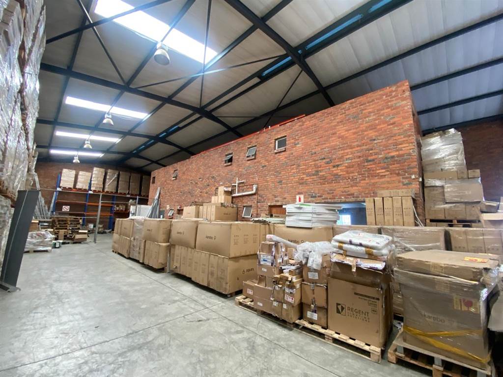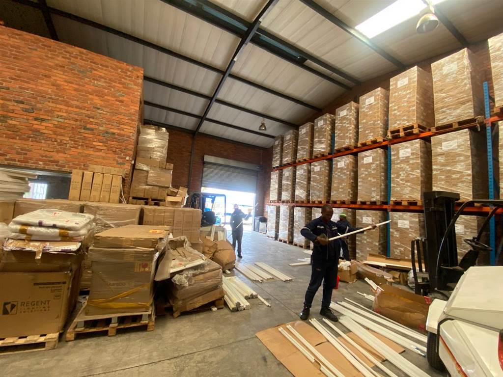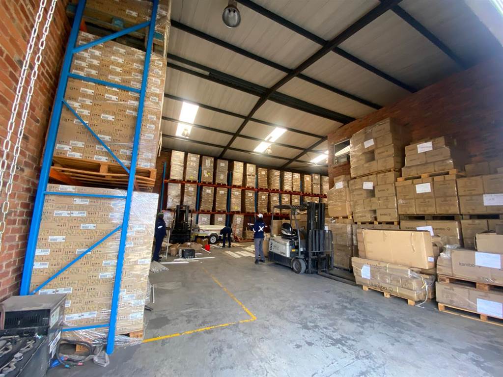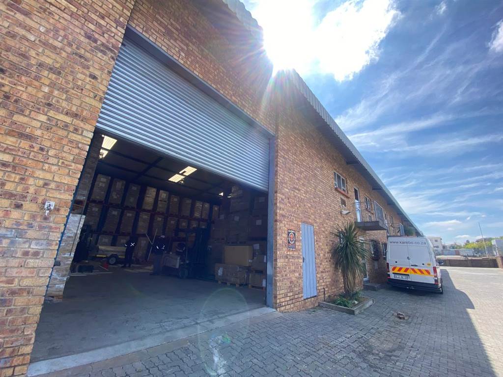600 m² Industrial space in Halfway House
R 80 Per m²
This great option is available to let in the sought after park, Capital Hill, in the popular area of Halfway House. The park is boomed off and controlled by guards who require ID sign-in to enter the park. It is a very short distance from the on and off-ramp of the highway via Allandale Road, and offers central access between Pretoria and Johannesburg. The unit has lovely natural lighting, uninterrupted warehousing space with good height allowing for stacking and higher storage. It also offers two on-grade high roller shutter doors, allowing for ease of dispatch and receiving and ease of access to stock.
There is also 3 phase power with 80 amps available. The park where the unit is located is a small and quiet park, with good access for trucks and reticulation around the building. There is a mezzanine area available for either offices or storage, with a balcony. There is also a reception area with a good sized kitchen and ample ablutions in the premises. There is plenty of parking available for staff.
