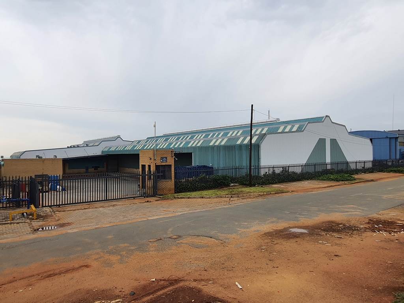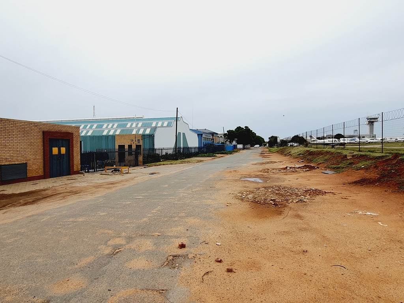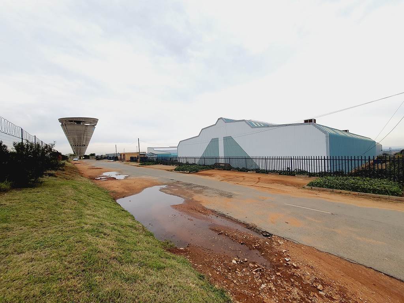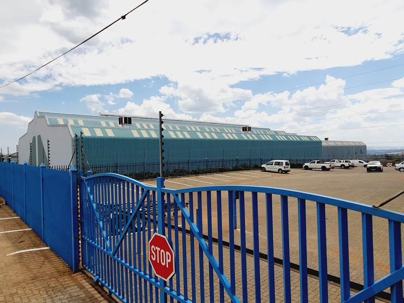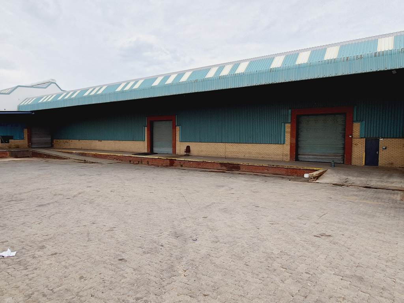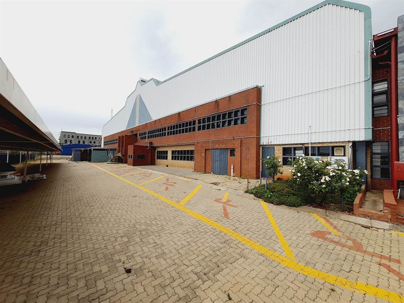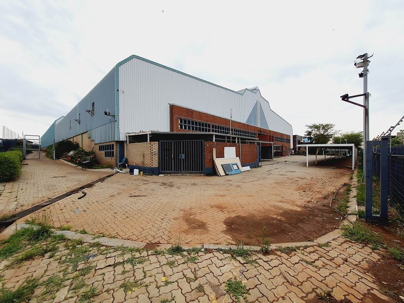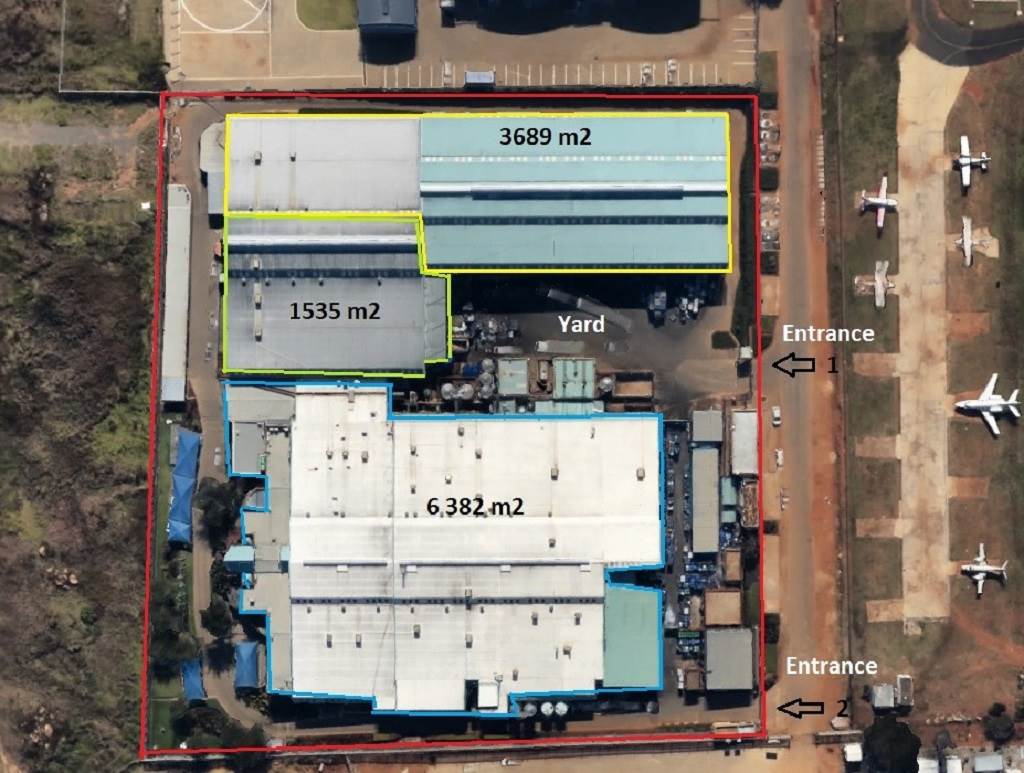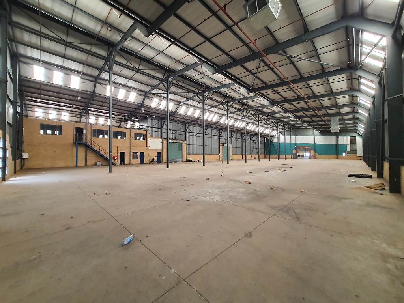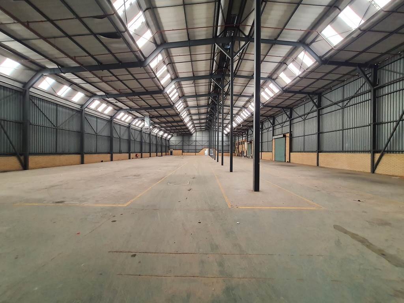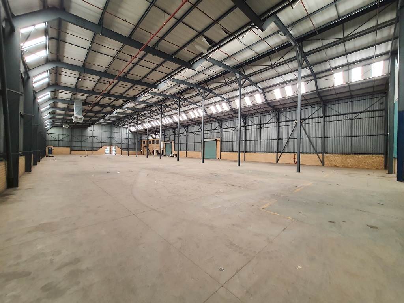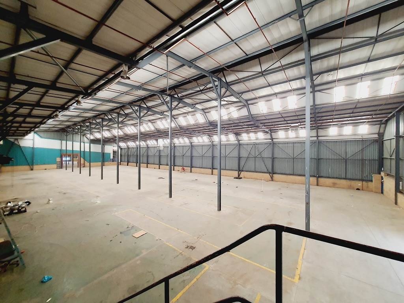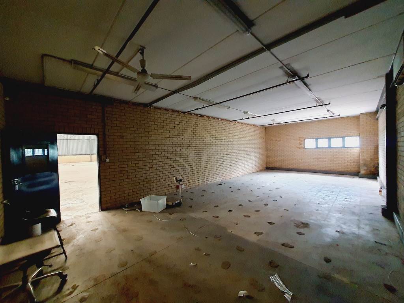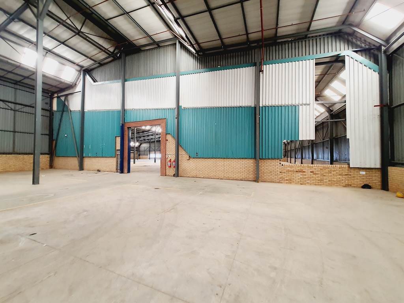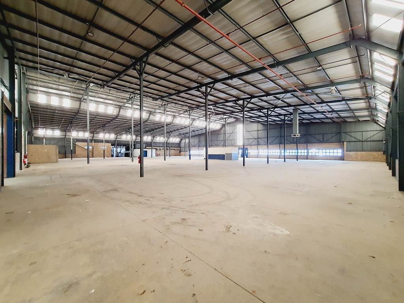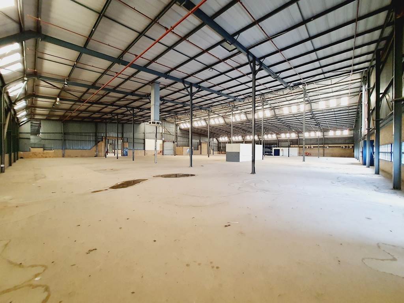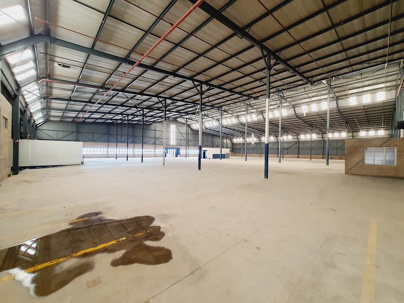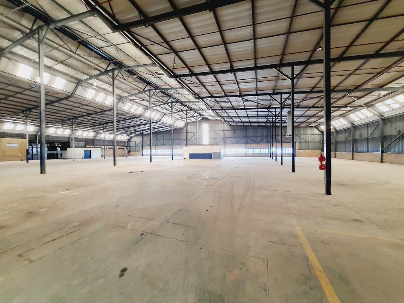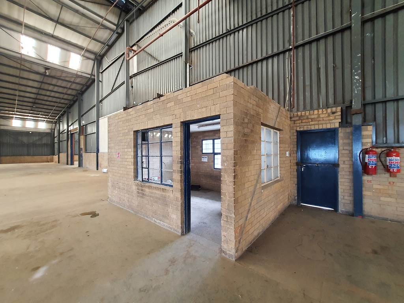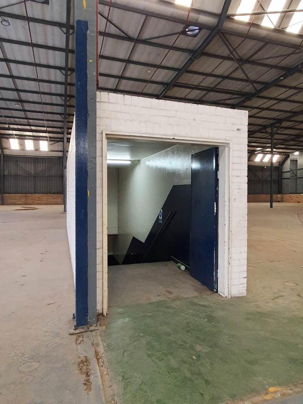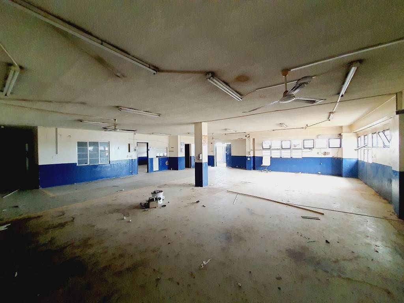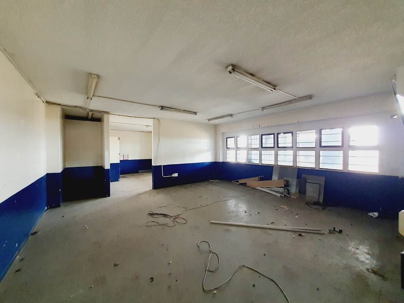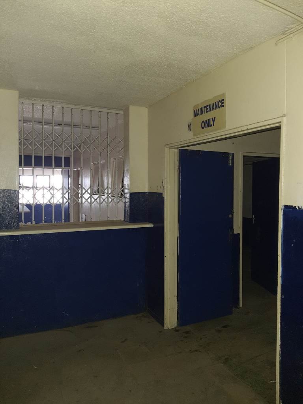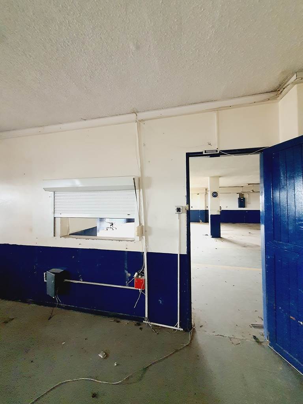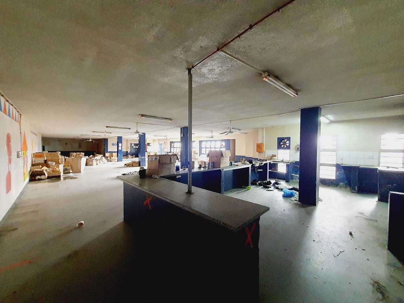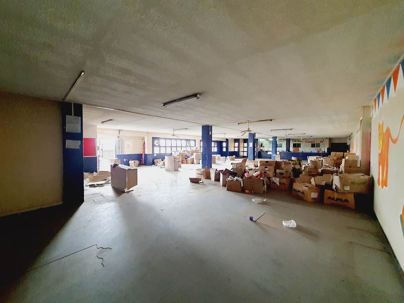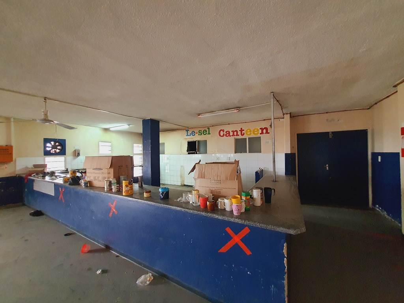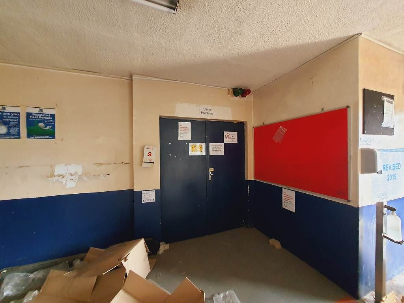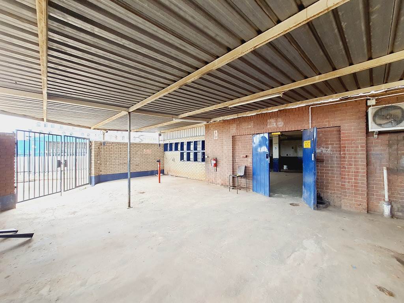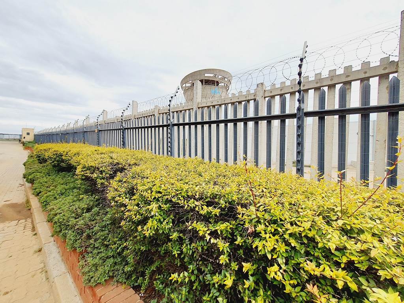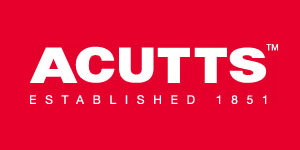5224 m² Industrial space in Halfway House
R 58 Per m², Deposit R 605 984
The facility features:
* Total floor area = 5224 m.
* 2 expansive interconnected warehouse sections on one level
* Offices, canteen, restrooms, showers, change rooms, storerooms & workshops in the basement of the warehouse.
* Easy access to the R101 and N1 freeway.
* Centrally located between Johannesburg, Pretoria & Kempton Park.
* Centrally located between OR Tambo & Lanseria Airports.
* Situated right outside Grand Central Airport.
* Guard house with access control.
* Secure perimeter with electric fencing.
* 3-Phase 250A power supply.
* Adaptability to suit specific space configurations.
* Back up water supply.
* West facing offices with wide open views across veld towards the Gautrain station.
* Total parking bays = 54
* Covered parking bays = 18.
* Dedicated entrance gate.
* Dedicated yard.
* Gross lettable area = 11 606 m.
* Available immediately.
* Gross rental = 58/m x 5224 m = R302 992.00 pm.
The warehouse features:
* Fire sprinkler system.
* 2 x Large roller shutter doors with flush docks & forklift ramps, 4.04 m high & 3.6 m wide, serving the top warehouse next to New Road.
* 1 x slightly smaller roller shutter door, 3.9 m high & 3.5 m wide, serving the bottom warehouse.
* Dock height = 0.85 m.
* Exceptional roof height with 6.5 m eaves in top warehouse & 5.1 m eaves in bottom warehouse , allowing high stacking & installation of large machinery.
* Skylights providing abundant natural light.
* Air extraction systems to ensure perfect ventilation of the facility.
* Flat expansive spaces offering a flexible working space conducive for various industrial & logistics operations.
* Generous yard space allowing easy interlink truck access & maneouvering.
* Storerooms, locker rooms, warehouse offices, outbuildings.
Option available to lease a portion of the property or the entire property with a total area under roof of 11 606 m at R58/m.
