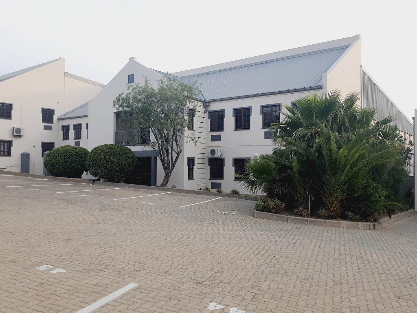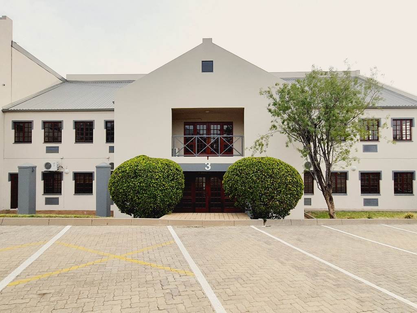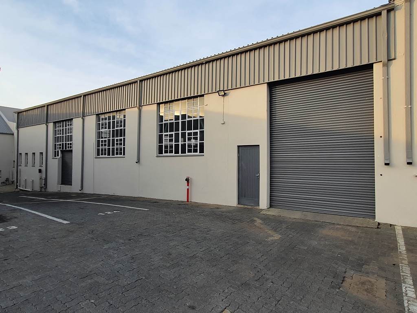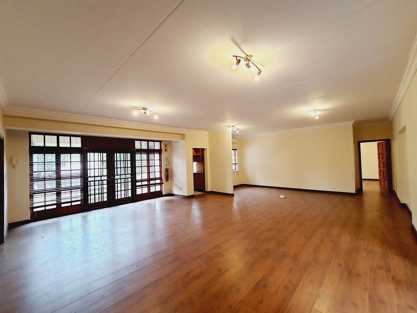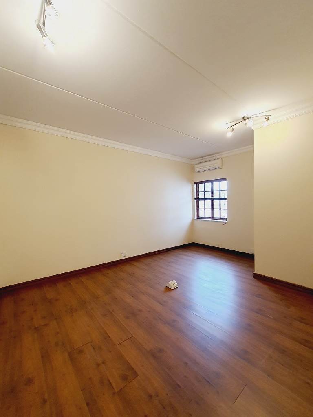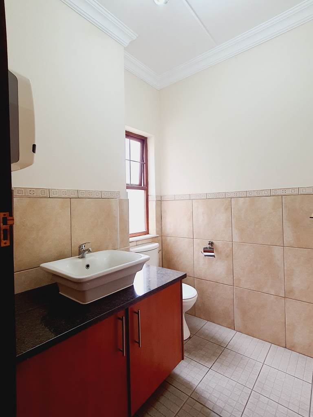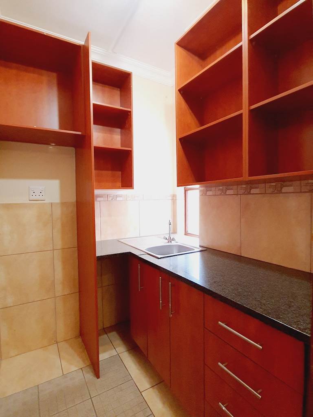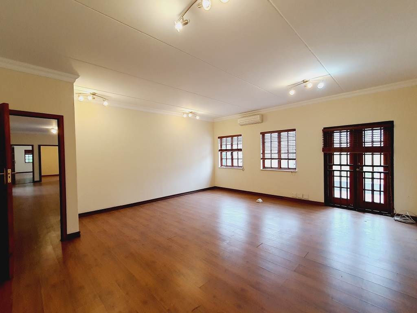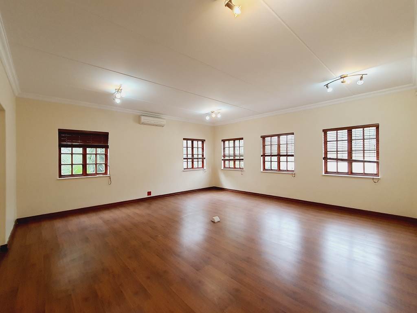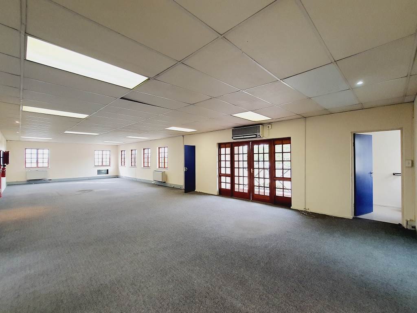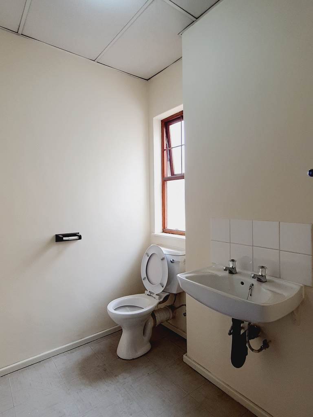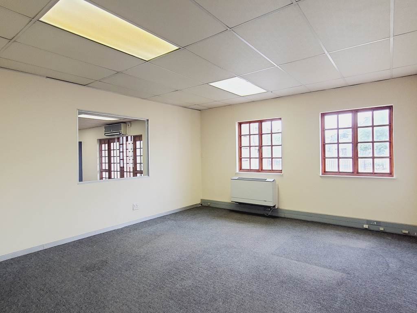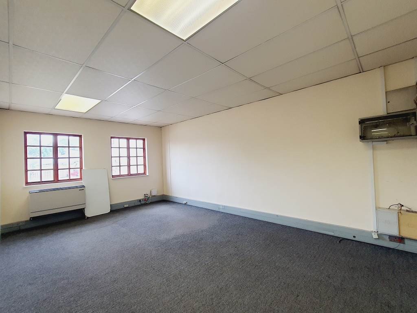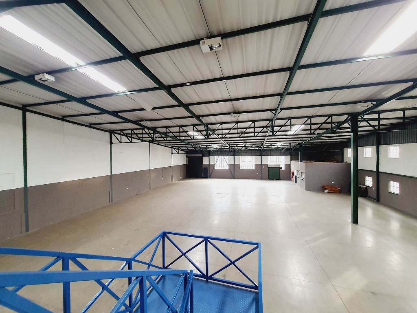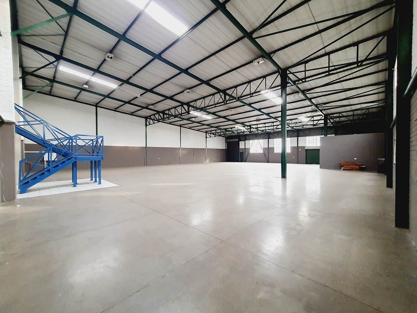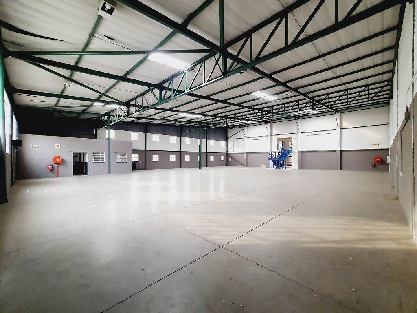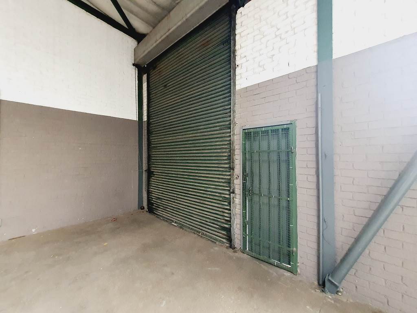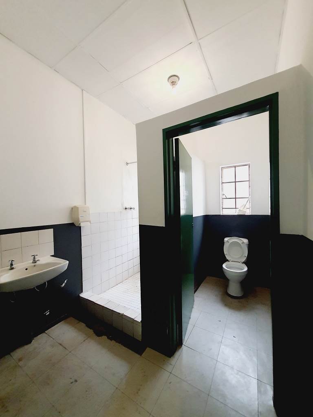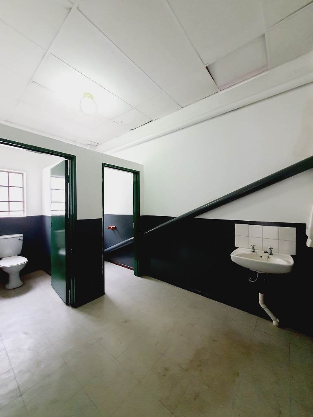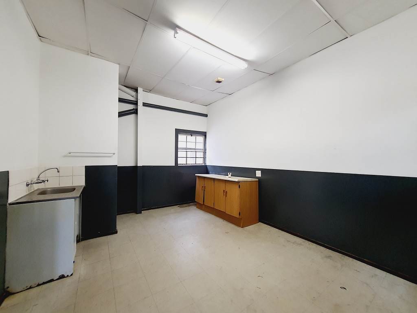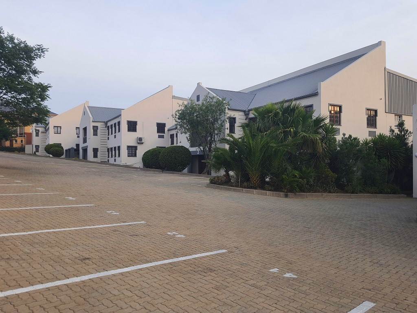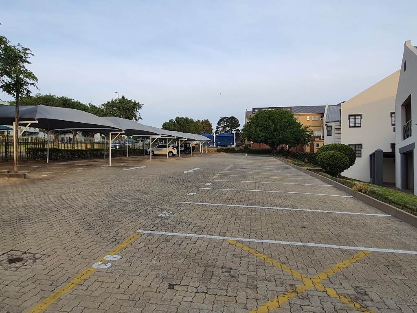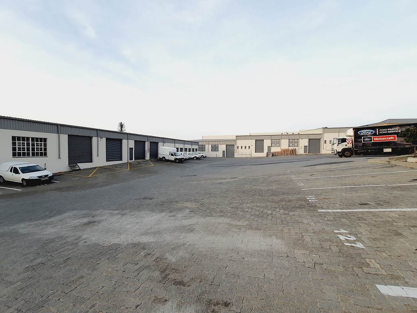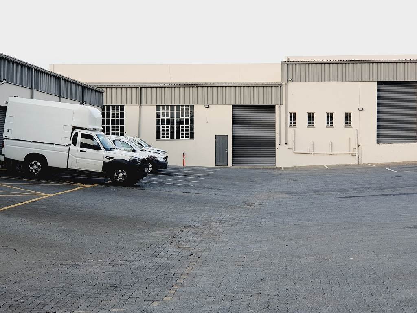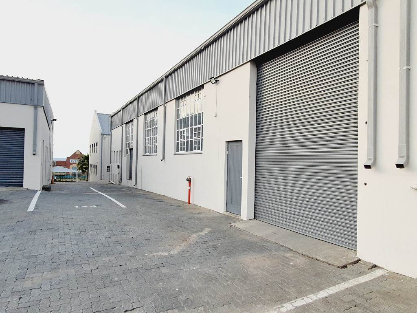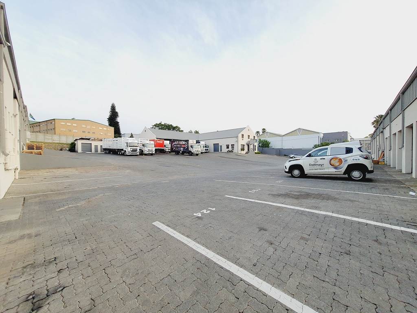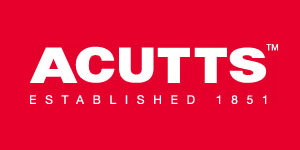1033 m² Industrial space in Halfway House
R 60 Per m², Deposit R 123 960
This recently renovated A-grade office & warehouse unit is located in the heart of the business park area in Halfway House. The location offers easy access to the N1 freeway via the Allandale ramp. The property lies close to all daily amenities and local transport routes. The Sunninghill Gautrain bus drives along Richards Drive, right past the park gate. The park has a secure palisade perimeter with electric fencing plus 24-hour security. There is a huge central rear yard allowing large trucks to manuevre easily to access the warehouse rollup doors. The unit has 3-phase power available with a 60 Amp breaker.
The north facing office section comprises 2 floors. The ground floor features a large reception area, a kitchenette, 1 medium office, 2 large executive offices, 2 toilets, laminated floors, air conditioners in every room, burglar proofed windows, security gates on the 2 exit doors & an alarm system. The mezzanine floor features a large open office area overlooking the warehouse space, 2 big offices, a balcony to one office, 2 toilets, air-conditioners & carpeted floors.
The double volume warehouse features a heavy duty polished concrete floor, 7,5 metres to the upper eaves, 5,1 metre roof height at the bottom end, 1 rear big roller shutter door measuring 3 metres in width & 4,14 metres in height, 1 small rear roller shutter door 1,8 metres wide & 2,2 metres in height, sky lights in the roof providing ample natural light, 1 bathroom with a shower, 1 double toilet & a workers'' rest room with a kitchenette.
There is ample covered & open parking for staff & visitors. Rental for open parking bays is R150 pm, and R250 pm for shade net covered bays.
Rates & levies are R7,48 per square metre, which amounts to R7726,84 pm, giving a total gross rental of R69 706,84 pm.
This unit is ideal for distribution, storage or light industrial manufacturing.
