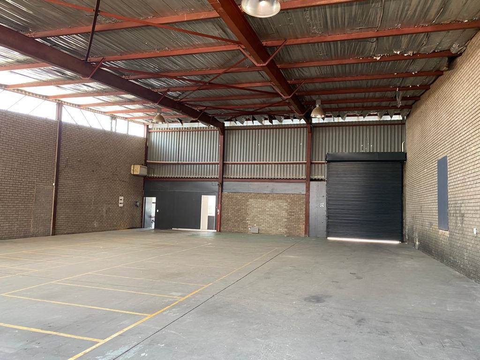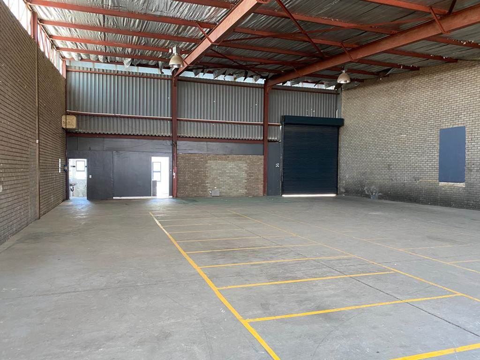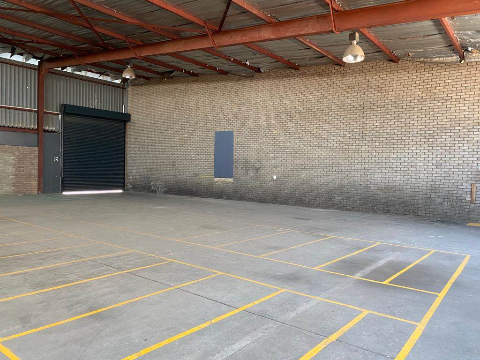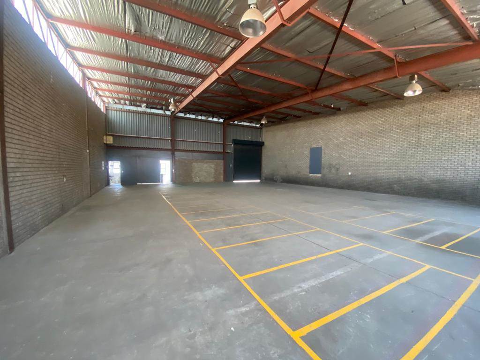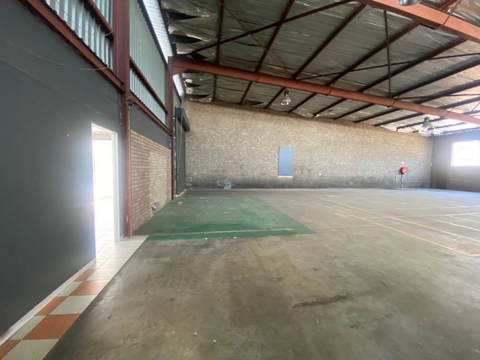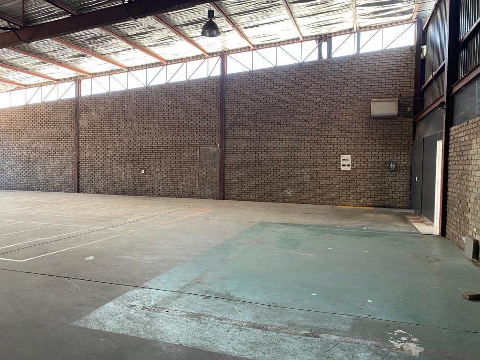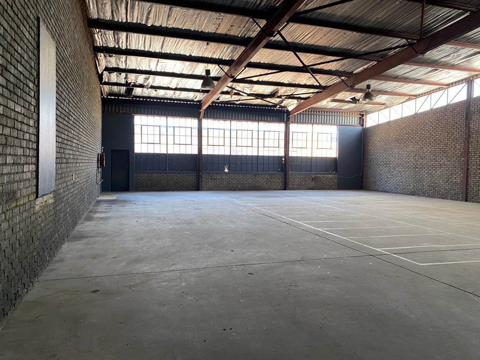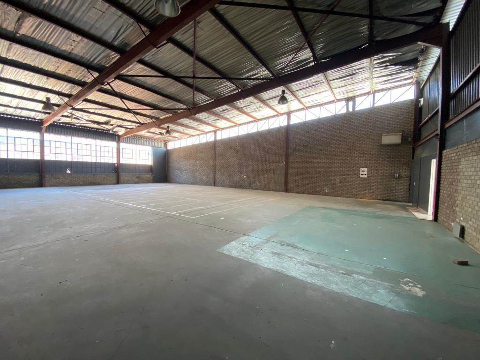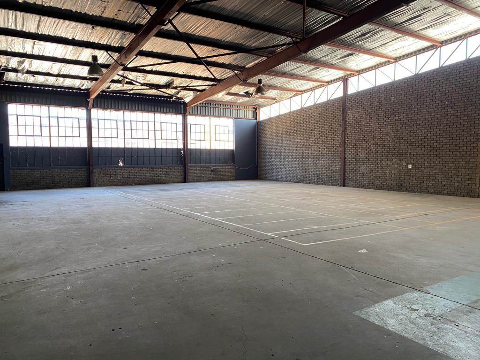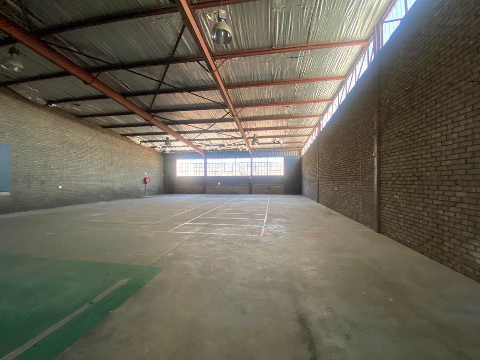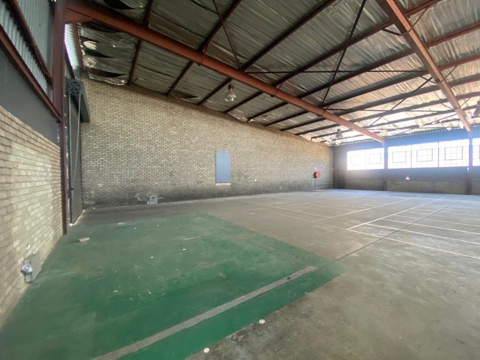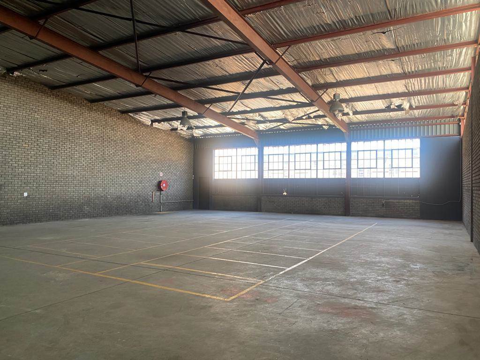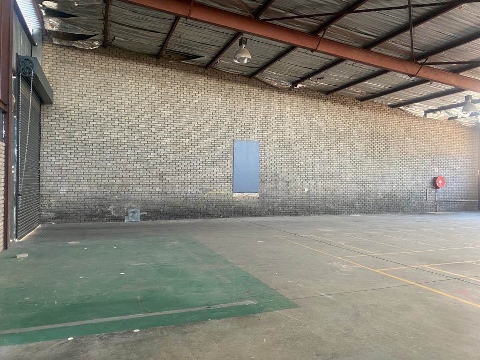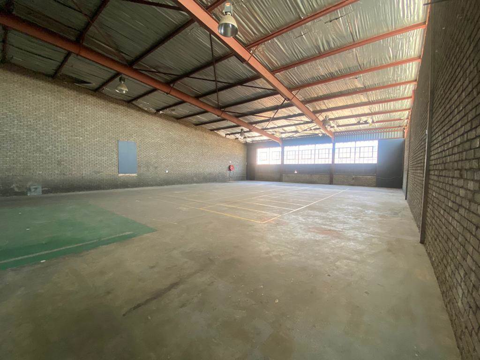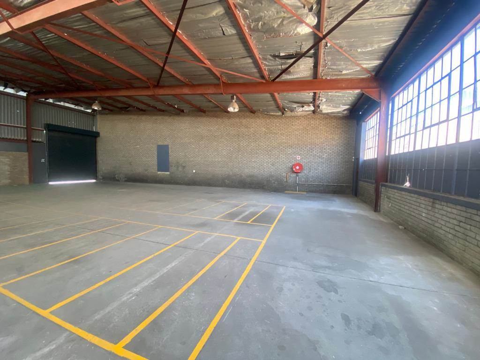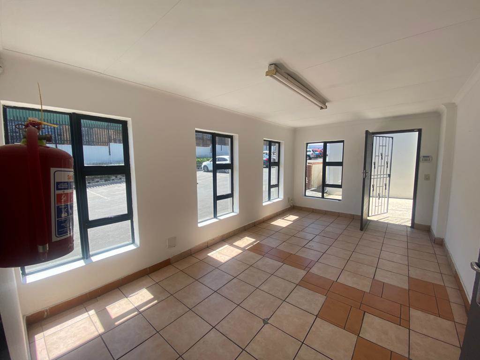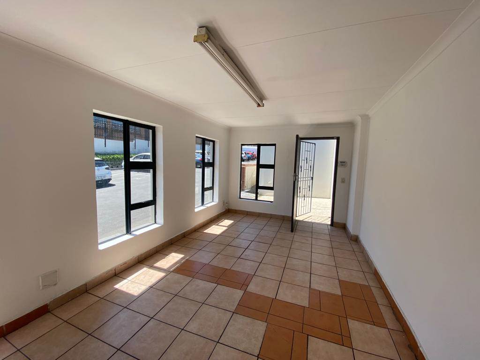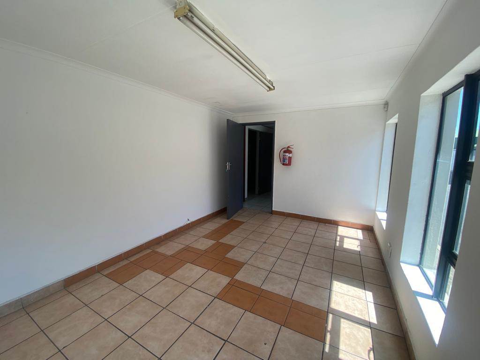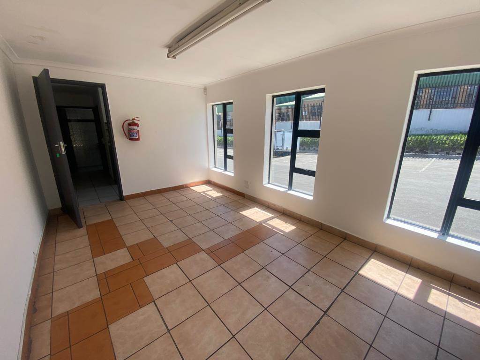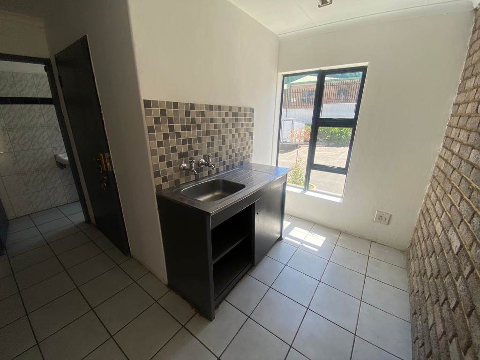AVAILABLE NOW
360 m² Industrial space in Halfway House
R 75 Per m²
Address: 3 Hillview Industrial Park, 3 Richards Drive
Floor Area 360 m²
Land Area 360 m²
This pristine unit located in a refurbished park is available immediately for occupation. It offers very easy access to the highway and other main road arterials. The park has excellent truck access and turning space for trucks, with an on-grade roller shutter door, three phase power and uninterrupted warehousing space. There is good height and plenty of natural light in the unit.
The offices are small and refurbed, with a neat facade, lovely kitchen and ablutions. This is an ideal unit for those who require less office and more warehouse / storage space. The park offers excellent security, with 24 hour guarded and controlled access, tall Clearvu fencing and electric fencing.


