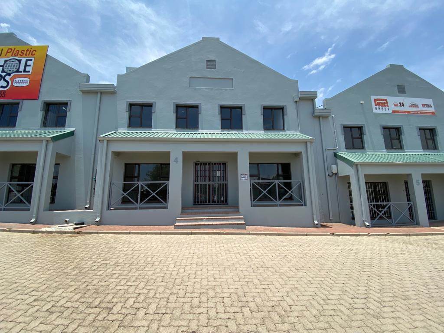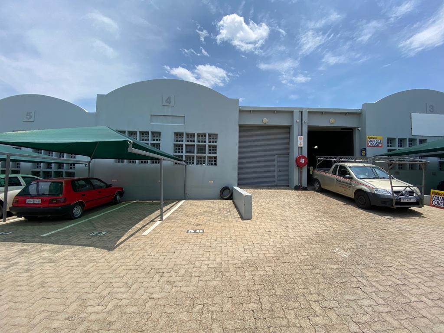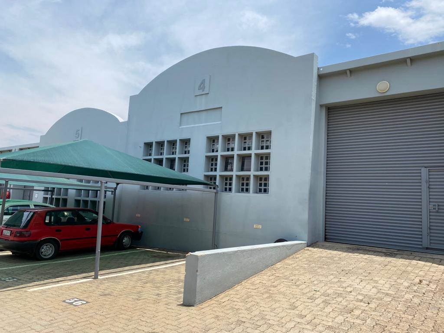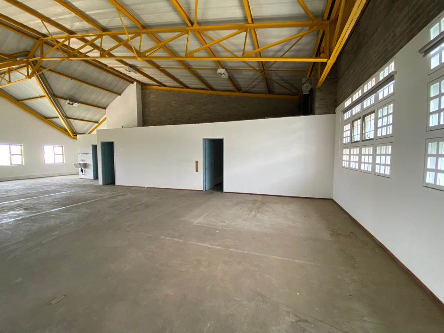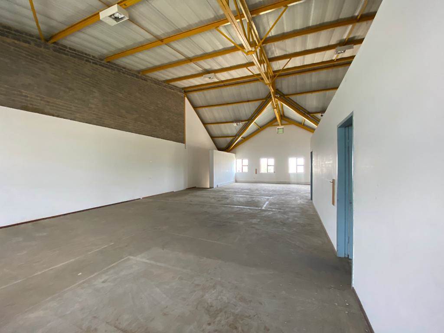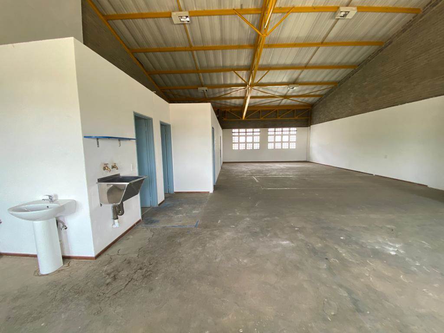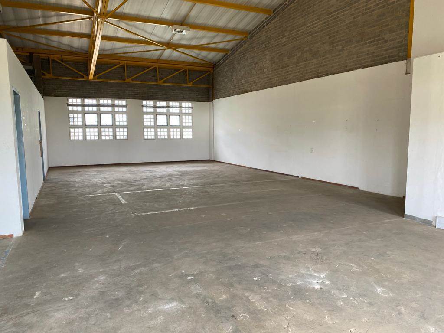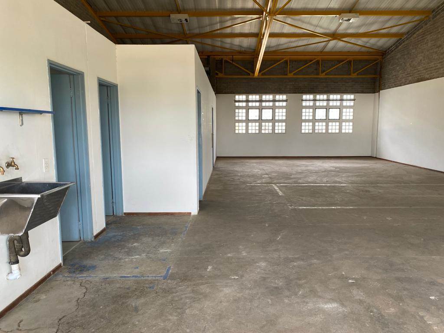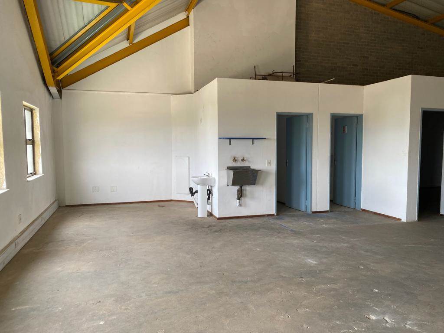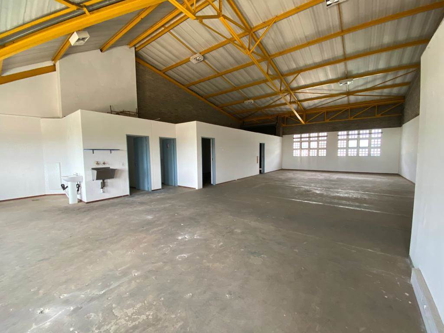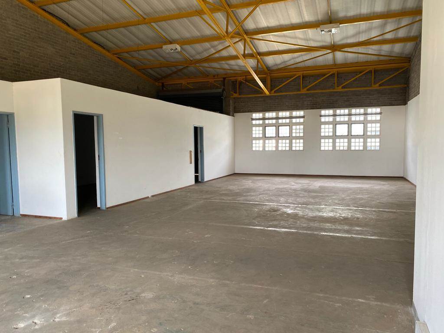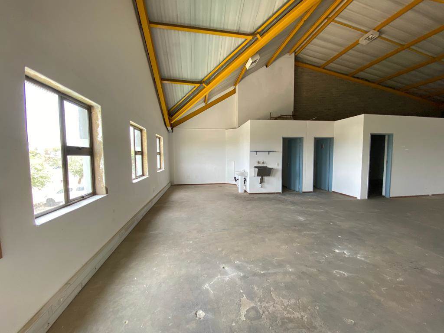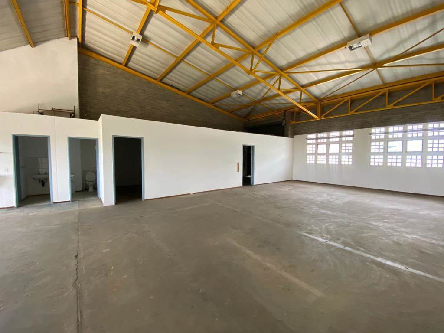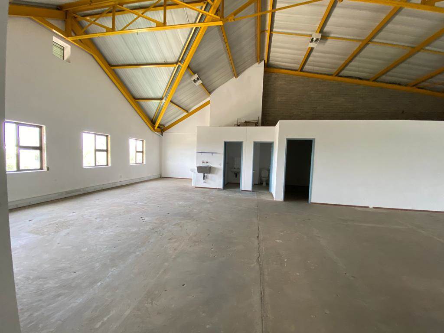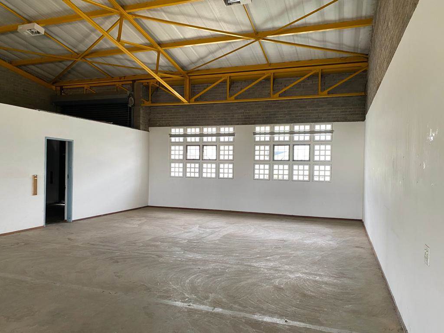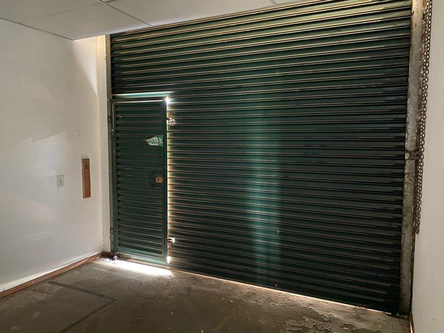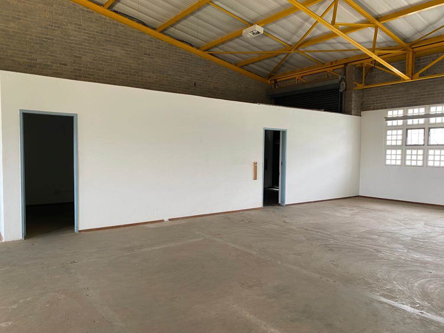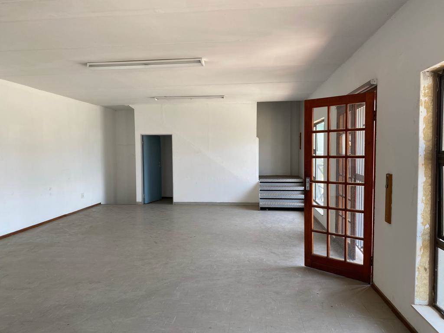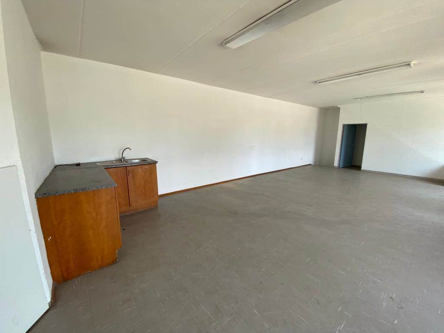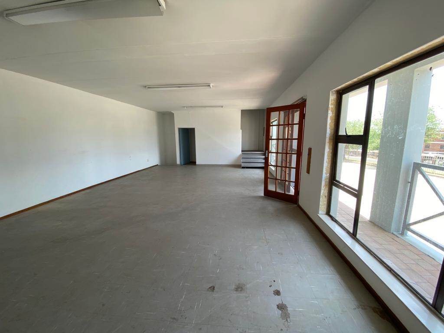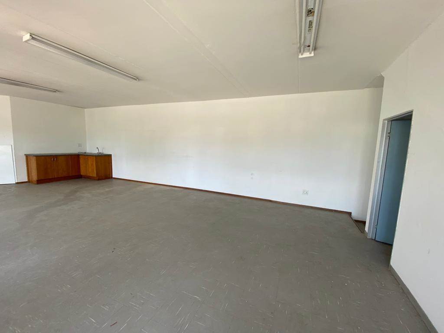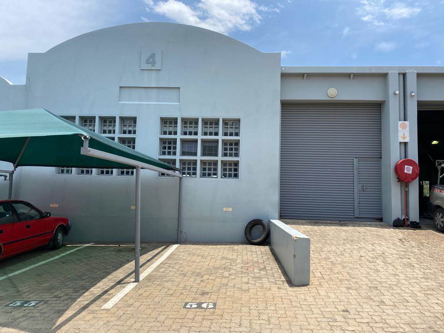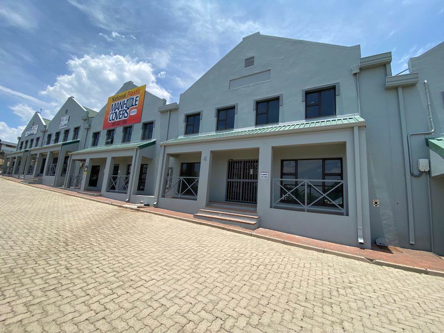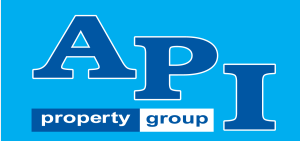228 m² Industrial space in Halfway House
R 15 276
This prime property is available immediately to let in a popular park in the heart of Halfway House, Midrand. The unit offers separate access between offices and warehouse, allowing separation. The office area overlooks a very busy road (Richards Drive) in Halfway House and so exposure is a plus for the tenant that takes this space. The park is secure with boomed access and 24-hour security. The office portion of the property is 56.51m2, and the warehouse is 172m2.
The warehouse offers plenty of natural light, a roller shutter door, 60 amps of three phase power and uninterrupted warehouse space. It is a very competitively priced for the area and is a popular size. It offers quick and easy access to the highway via Allandale Road. It is also very central, with ease of access to Pretoria and Johannesburg. It also offers quick access to the Gautrain, shopping amenities and taxi routes for staff.
