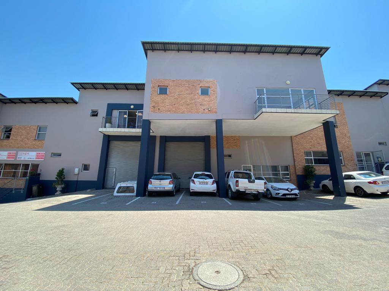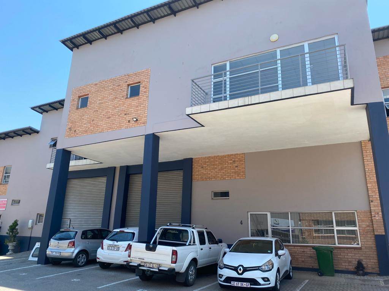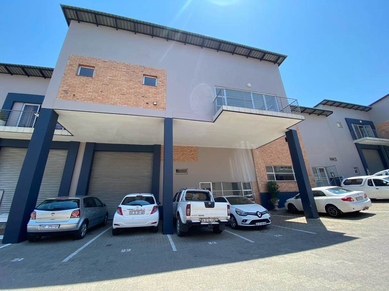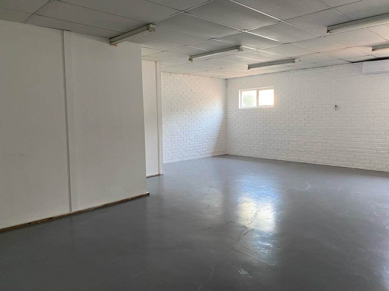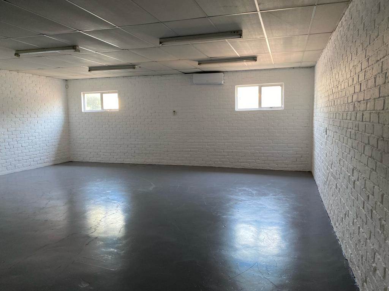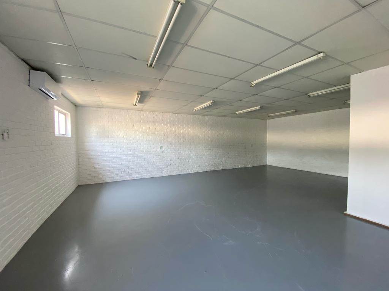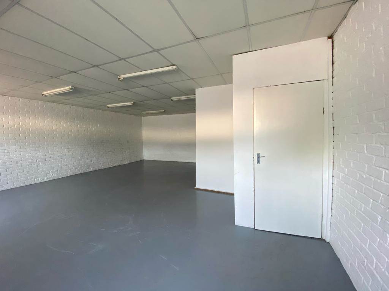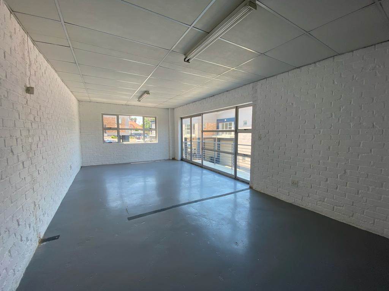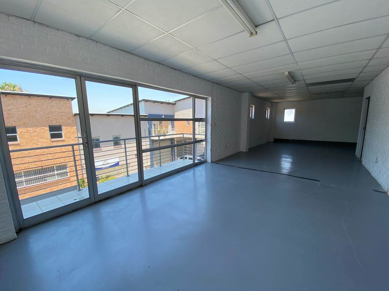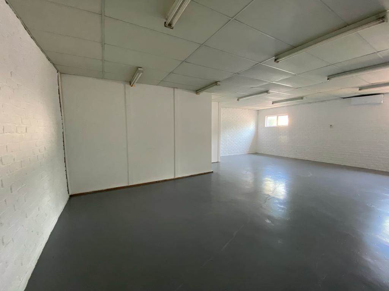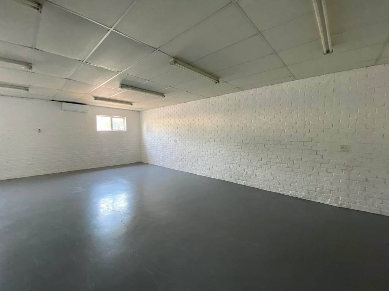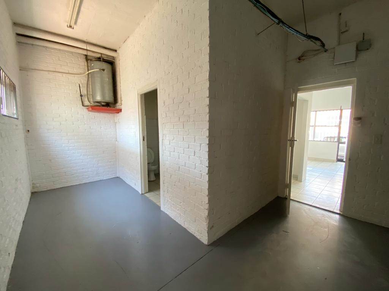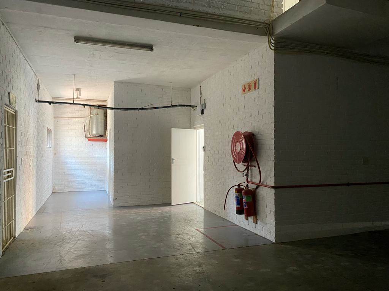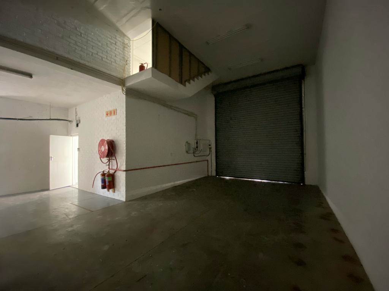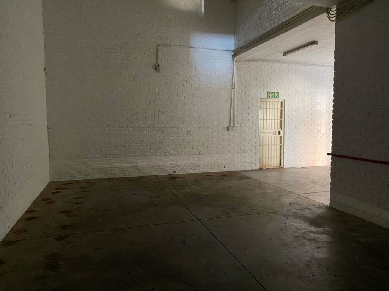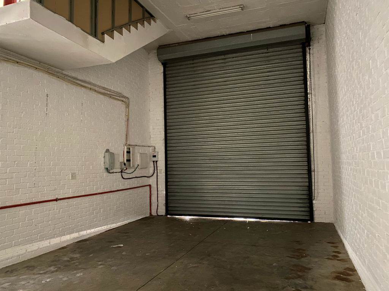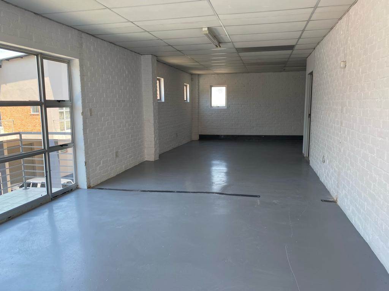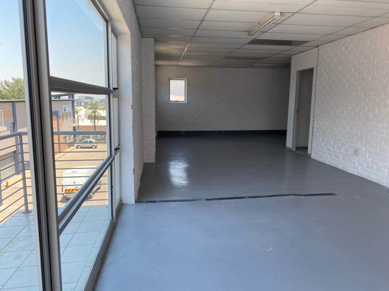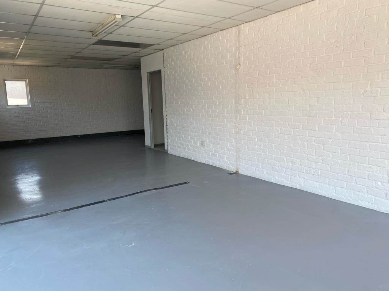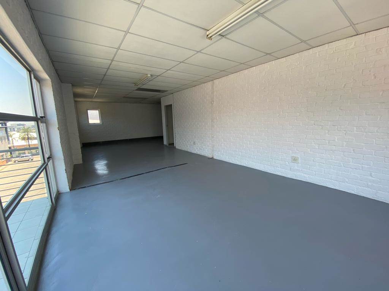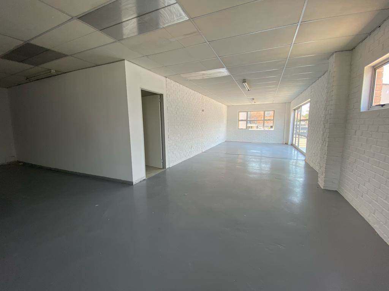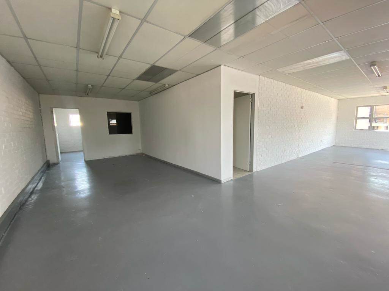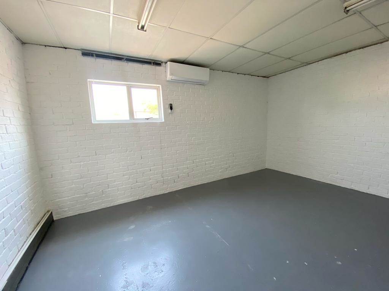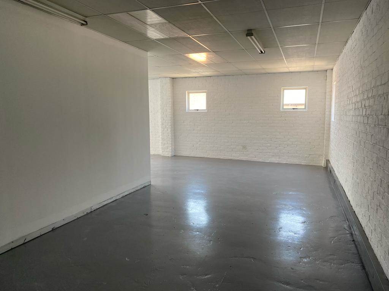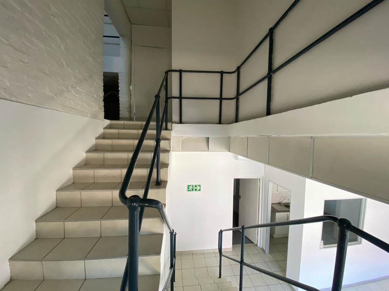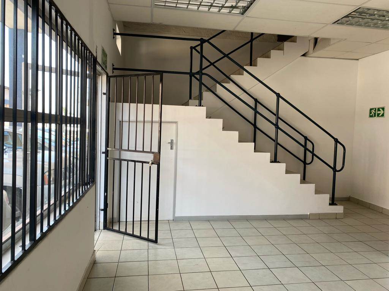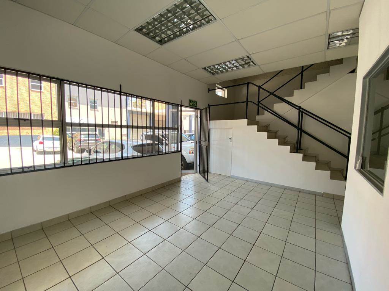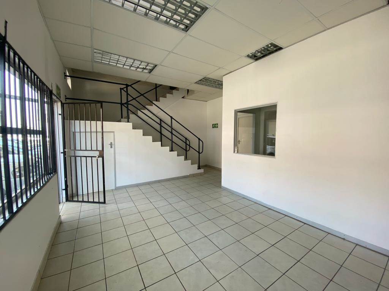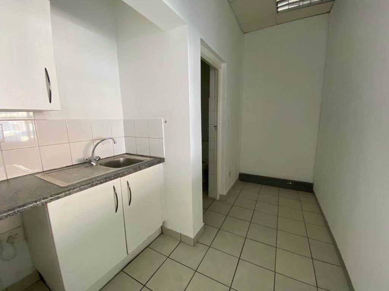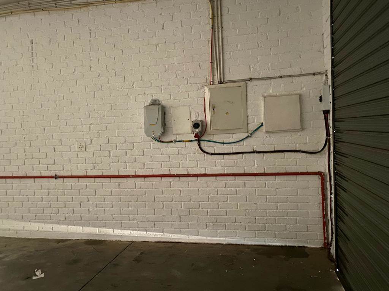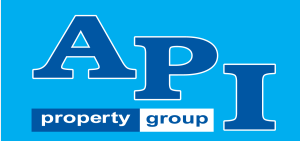334 m² Industrial space in Halfway House
R 58 Per m²
This neat unit is available for sale or to let in the very popular area of Halfway House. The park is located very close to the highway on-ramp via Old Pretoria Road, and offers easy access for clients, employees and deliveries. The unit has a warehouse area, and an office area on the first and second floors that can also be used as storage if the tenant or buyer does not require as much office. The park offers covered parking bays, 24 hour controlled access, good security with electric fencing and it has an upmarket look and feel.
The power is single phase with pre-paid meters, and the park is well run. There is an on-grade roller shutter door, an upstairs balcony with lots of natural light, and good amount of offices that can also be used for light storage. The units are very competitively priced for the area.
