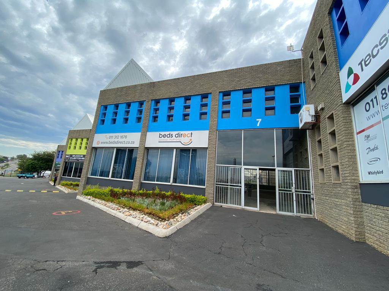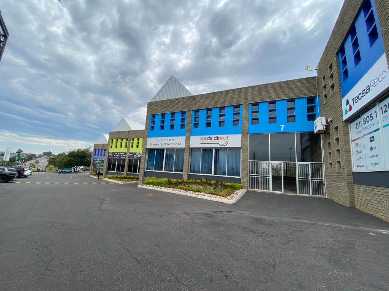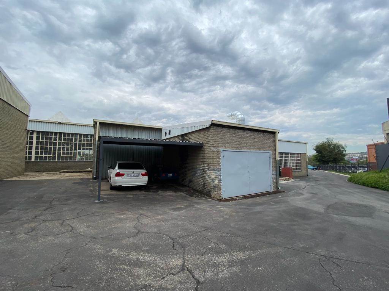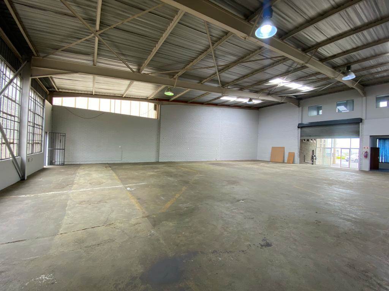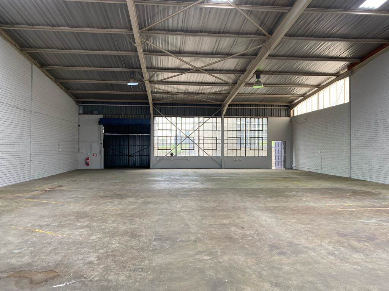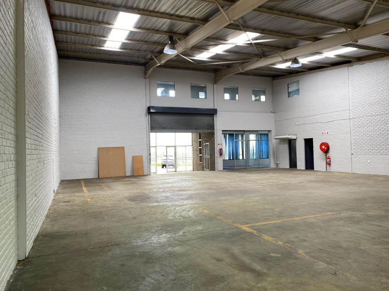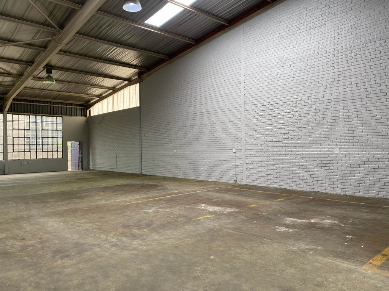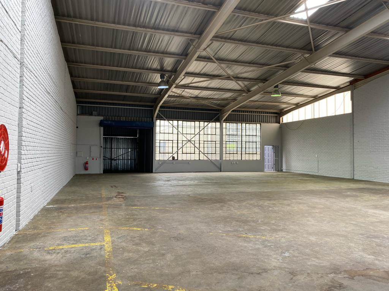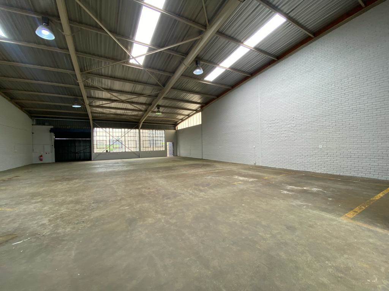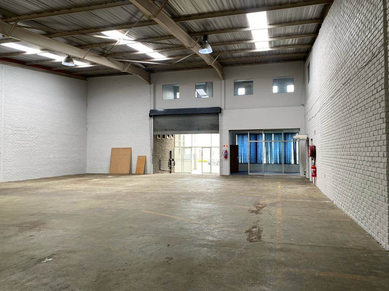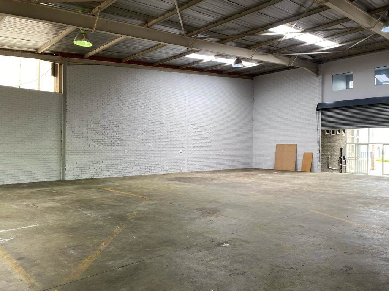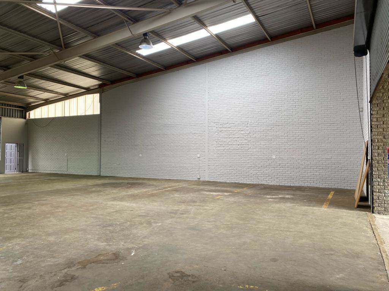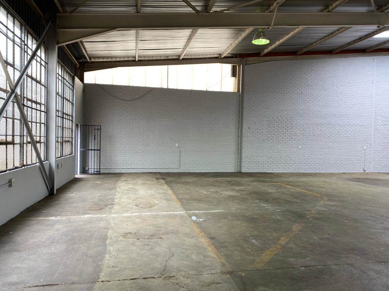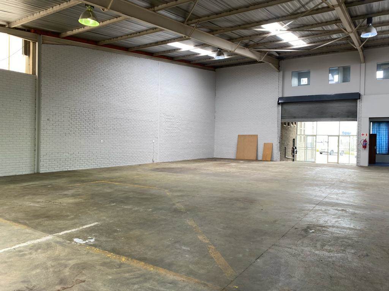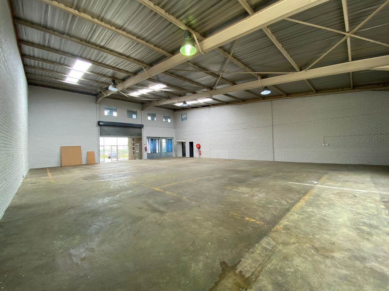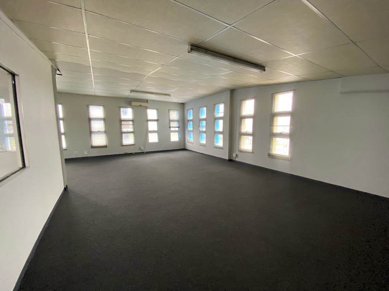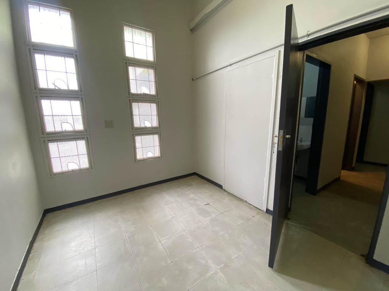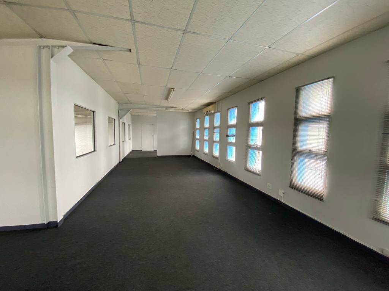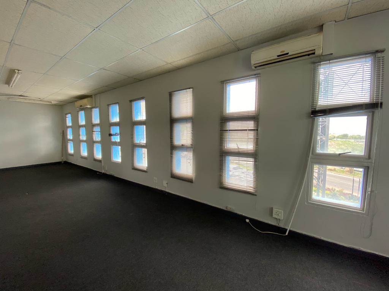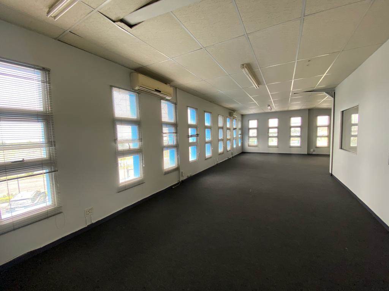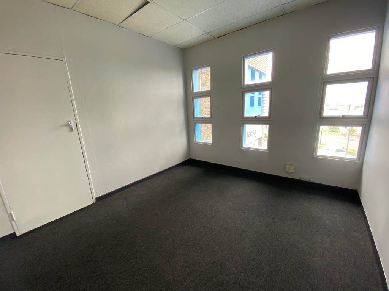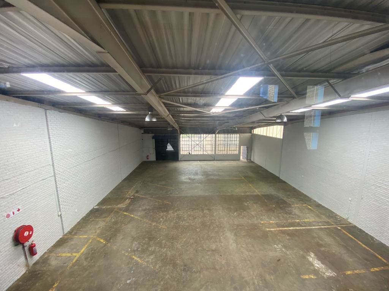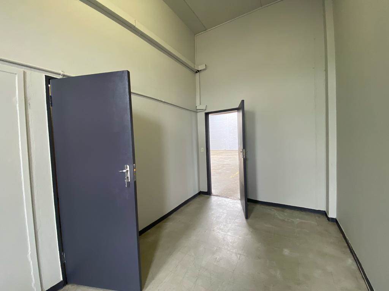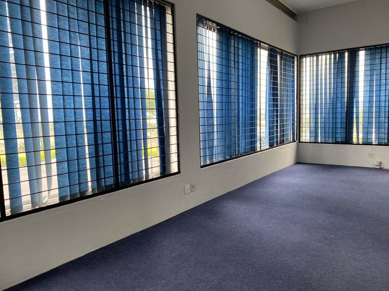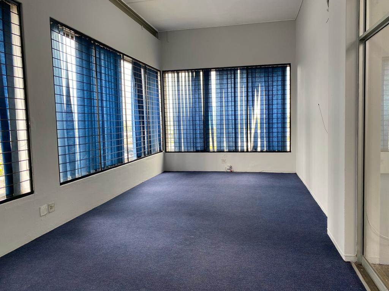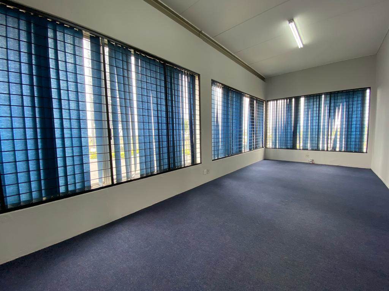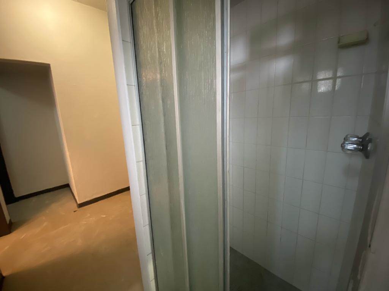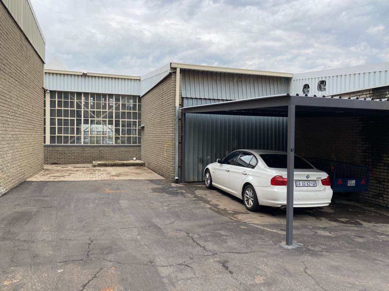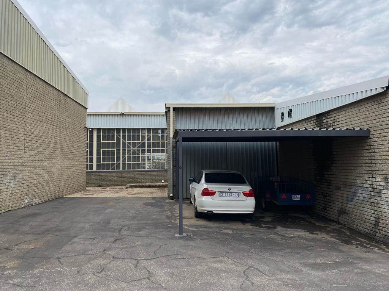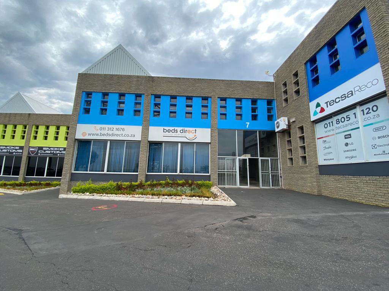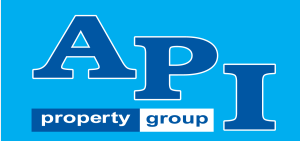550 m² Industrial space in Halfway House
R 71 Per m²
This unit is about to be revamped and renovated, situated in a very strategic position in the Midrand area. Photos have been taken prior to revamp. The unit offers frontage onto Old Pretoria Road for visibility and access for clients and employees, with a very easy and quick access route to the highway via Old Pretoria Road. It is located close to the esteemed Waterfall development and has access to main road arterials, taxi routes and shopping centres.
There is excellent security and 24 hour controlled access, with an on-site caretaker, back up power and water. It is ideal for those who require frontage onto a main road and so can also be utilised for showroom, and is ideal for warehousing and distribution. The unit has a large roller shutter door (on grade) for truck access and great height to the eaves, as well as three phase power and 100 amps, a rarity in Midrand. There is plenty of natural light available and there is a dedicated fibre supply in the park.
