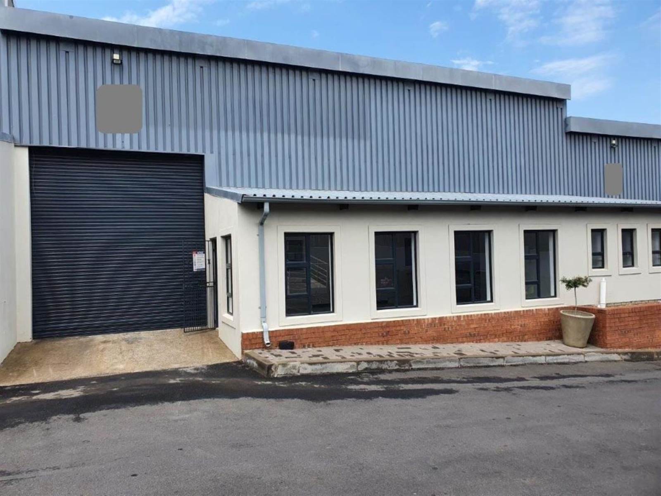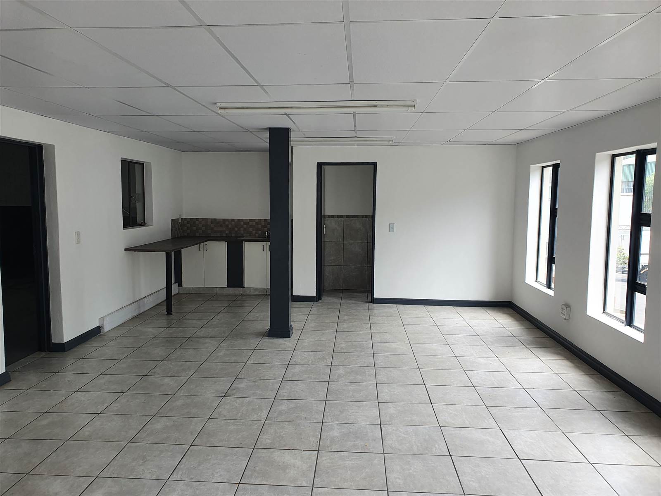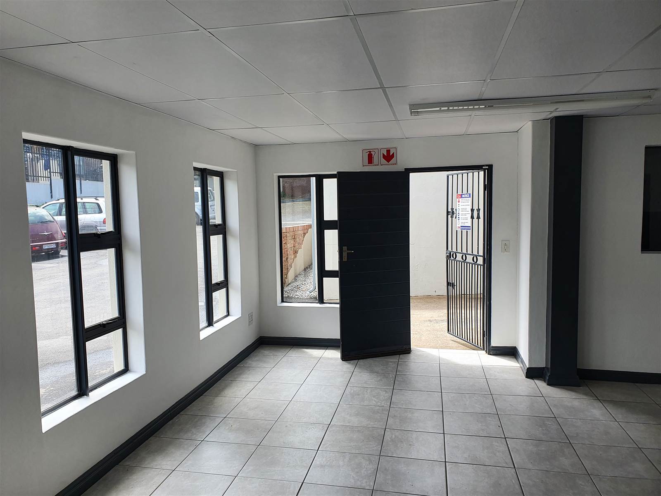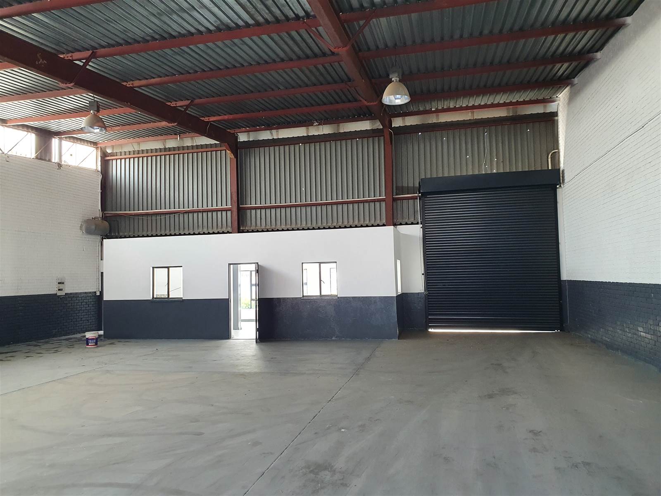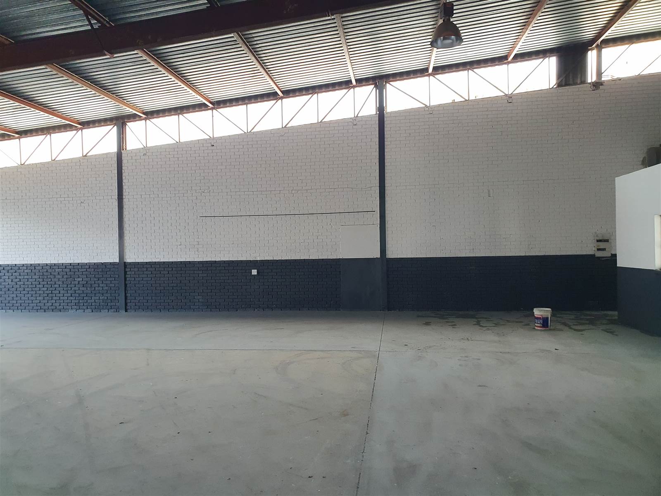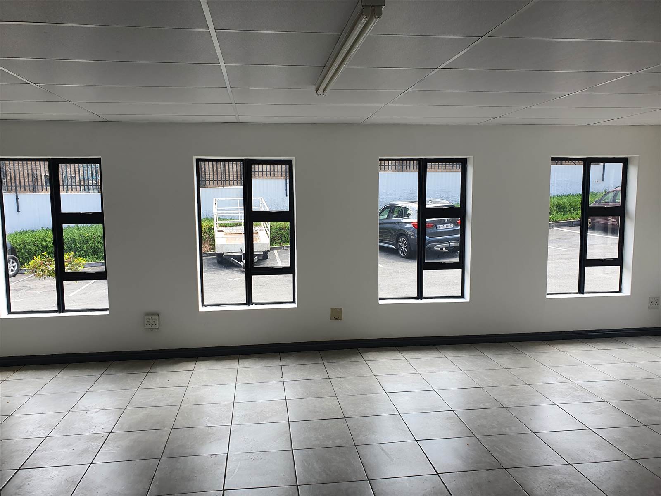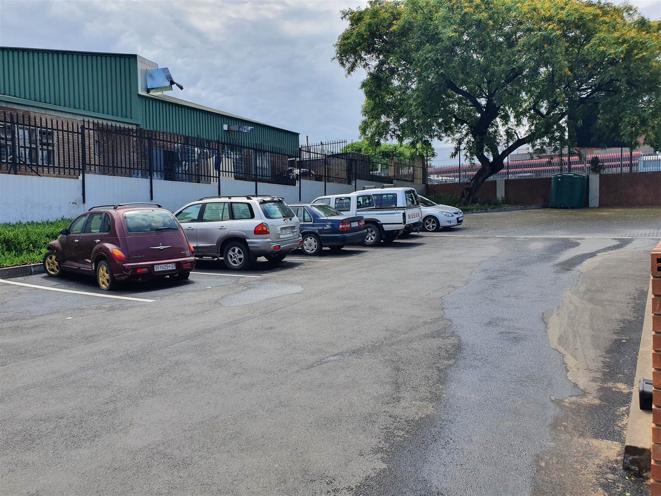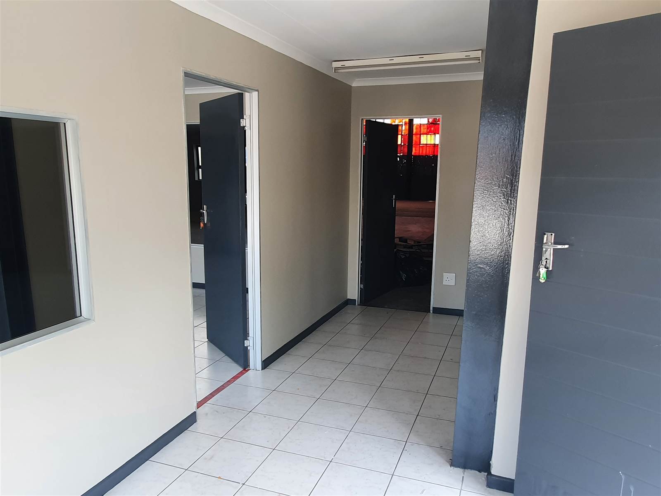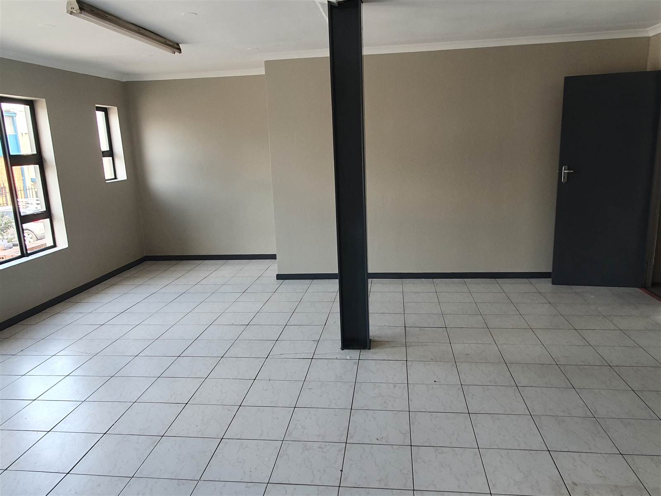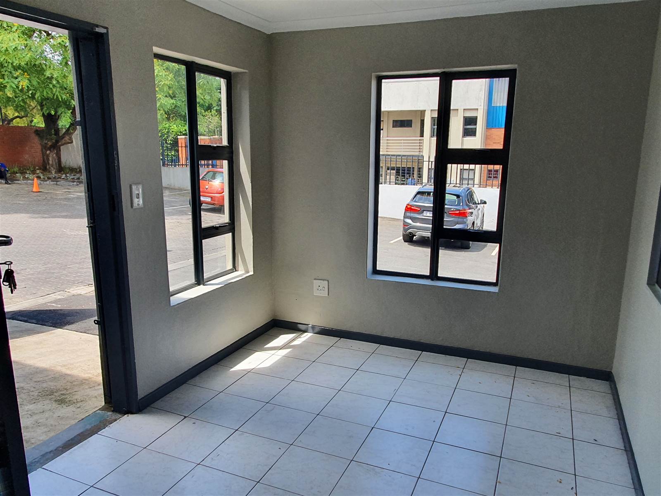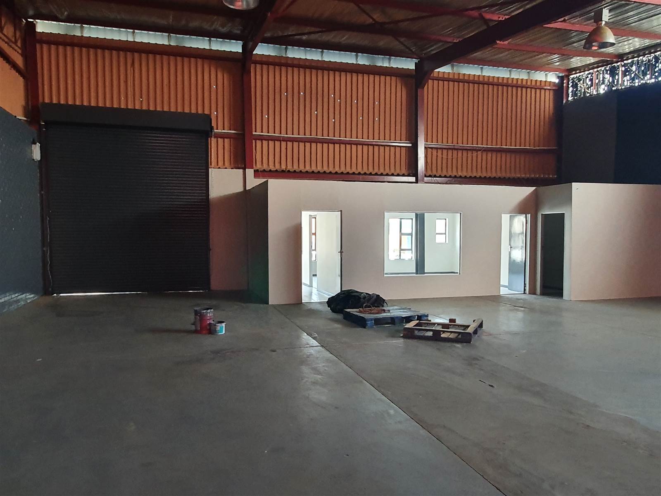AVAILABLE NOW
360 m² Industrial space in Halfway House
R 27 000
Address: 949 Richards Drive
Floor Area 360 m²
Land Area 360 m²
This warehouse consists of 1 large reception & open plan office, with kitchenette & ablutions. A drive-in roller shutter door serves the warehouse, which has good natural light. Manned security at entrance. Occupation is immediate. Security: R750.00/month. Refuse: R550.00/month.
This property is situated in a small complex in Richards Drive, Halfway House and is very close to the Allandale Rd on & offramp to the N1 motorway. The K101 arterial route, alternative to the N1, is 2 blocks away.
