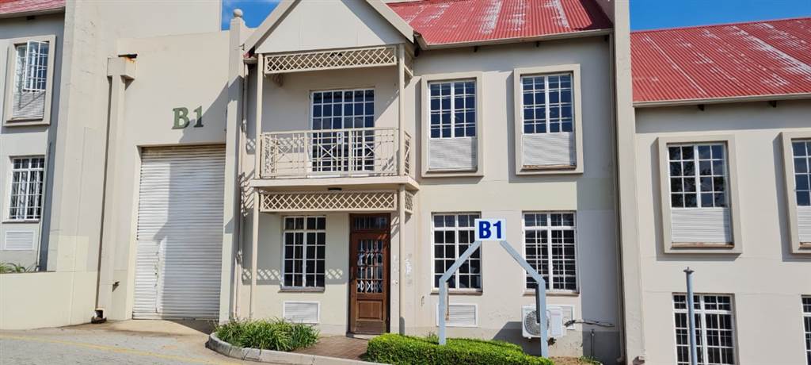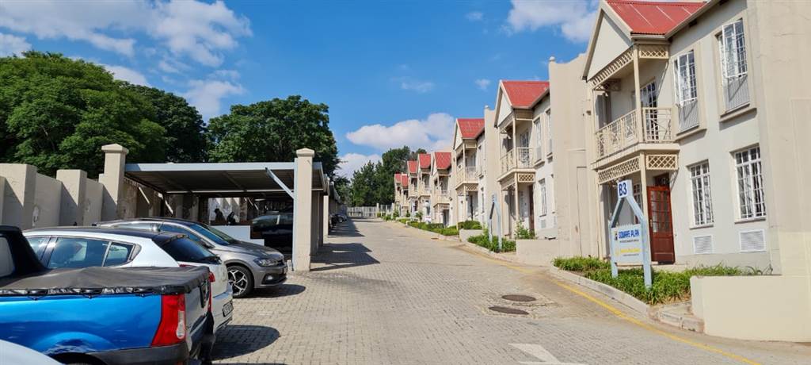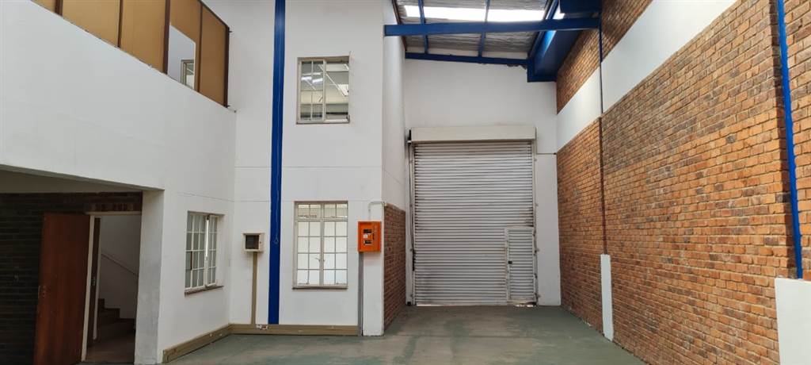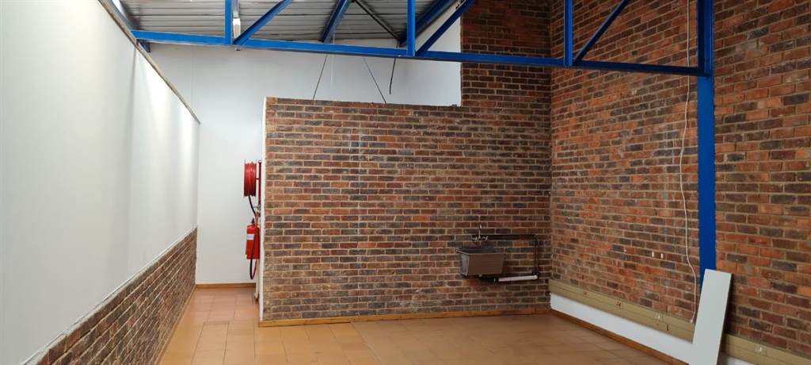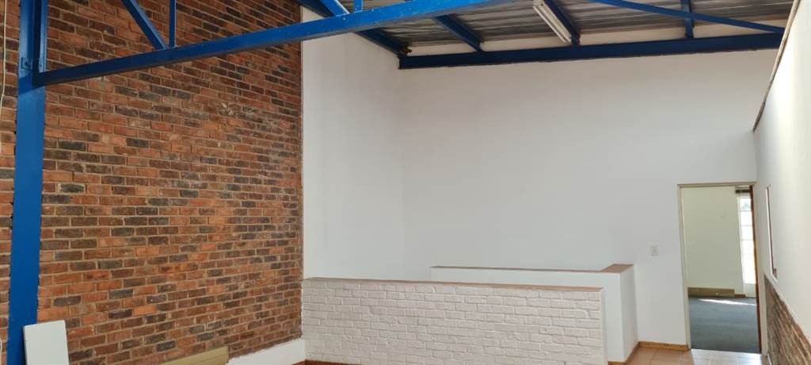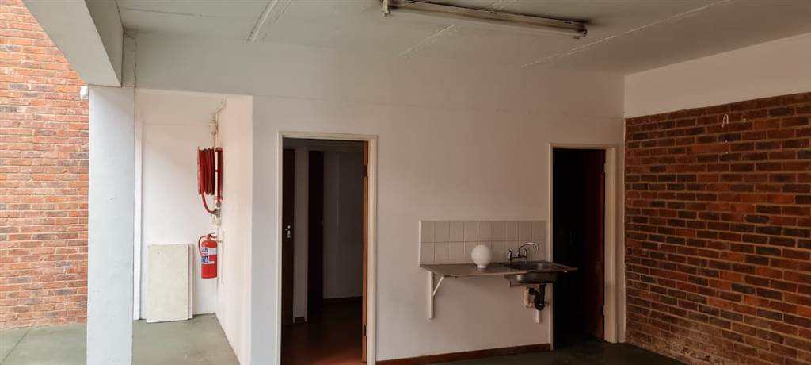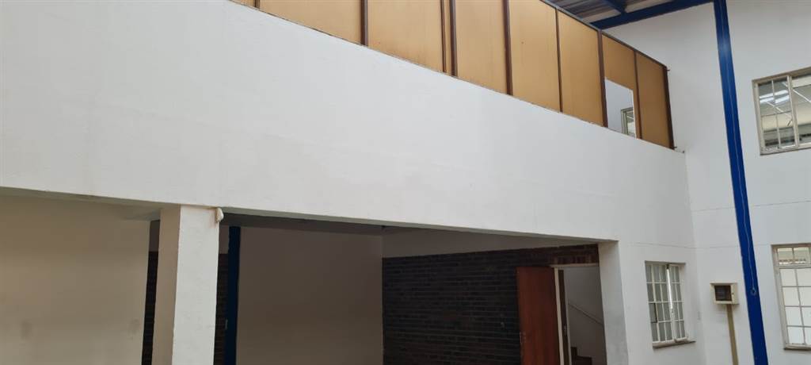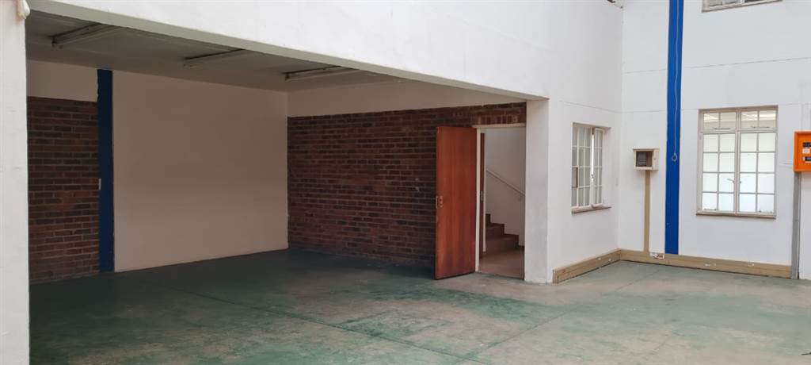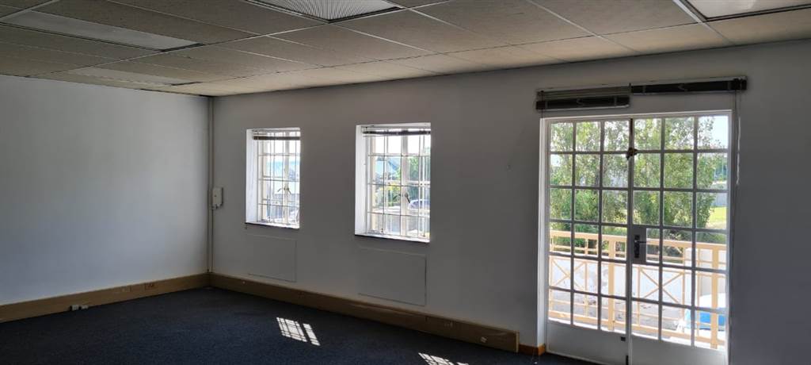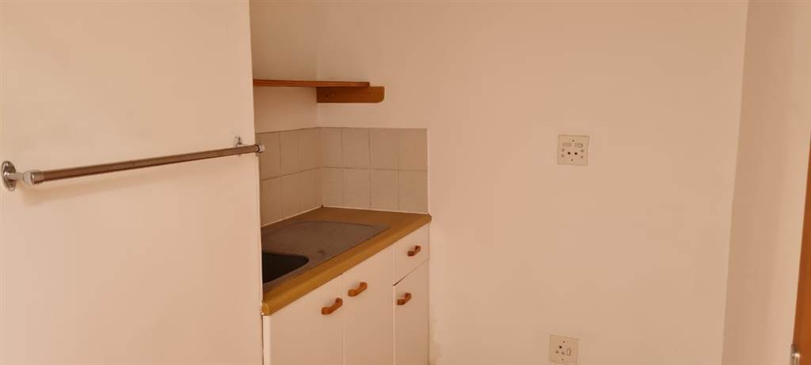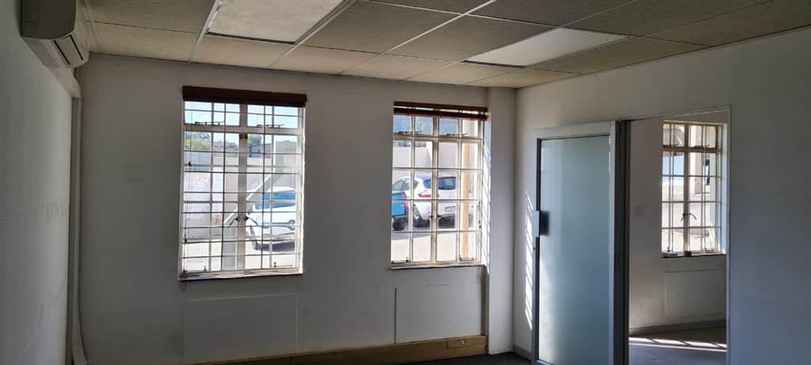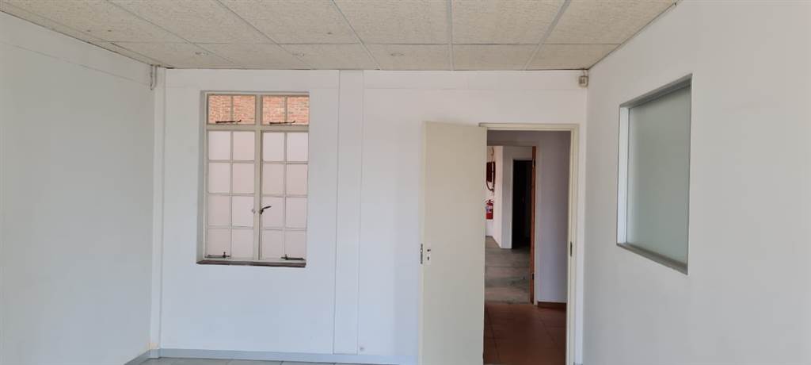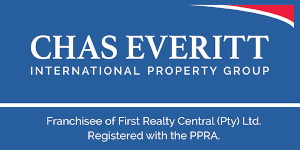AVAILABLE NOW
319 m² Industrial space in Halfway House
R 65 Per m²
Floor Area 319 m²
This industrial space offers 319 m2 and is located in the industrial and commercial suburb of Halfway House within an access-controlled industrial park. At a rental rate of R65/m2 + VAT, the warehouse features screed flooring, I.B.R. roofing, roller shutter door access and good quality lighting.
There are numerous private offices offering carpeted/tiled flooring, good quality lighting, a kitchenette and ablution facilities. On-site parking is also available with access-controlled entry.
