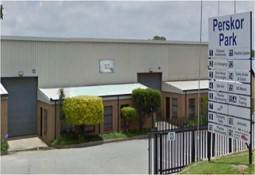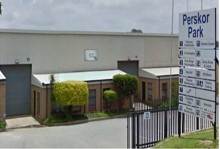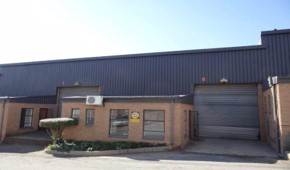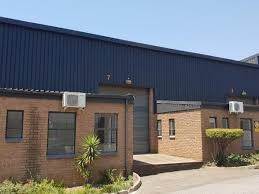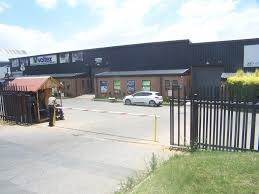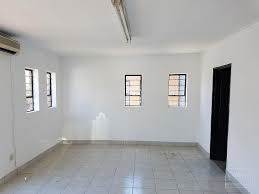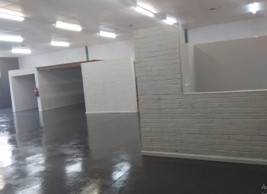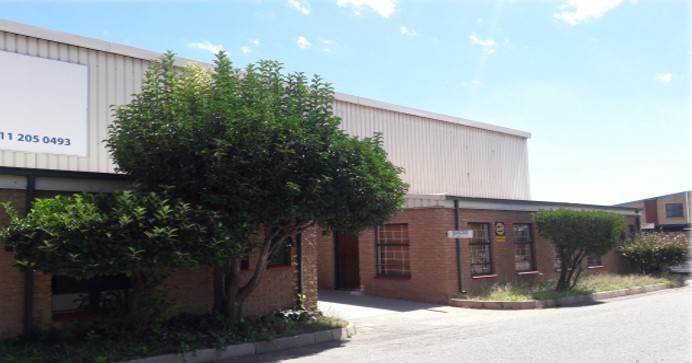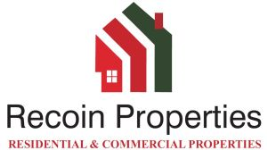362 m² Industrial space in Halfway House
R 75
Perskor Park has warehouse space to let.
Unit 1 size 362m2 asking price R 75/m2
Unit 7 size 236m2 asking price R 78/m2
This 362sqm mini-factory with a neat office component is located in the vibrant industrial hub of Halfway House in the Perskor Park Complex, along Richards Drive. The warehouse section is 3metres to eaves and has adequate lighting, cement flooring and is equipped with a large 5m roller shutter door that gives direct access into the warehouse from the front. It is equipped with a small geyser, three phase power, fire extinguishers, a water hose and flows into a section with 2 toilets and a basin placed in a shared mini-foyer on the far end of a designated kitchenette area.
The neat office component at the front of the building has a mini reception and that opens into another interleading office. It has newly fitted ceramic tiles. The reception area has a door inter-leading into the warehouse section. The office enjoys generous natural light through the windows.
Perskor Park has ample yard space all round the complex for easy access to trucks, as well as lots of open parking. In addition, it offers 24 hour security and palisade perimeter fence. This prime location has neat, well manicured gardens and is within easy access to the N1 highway, Gautrain, Petrol stations and Shopping Malls.
