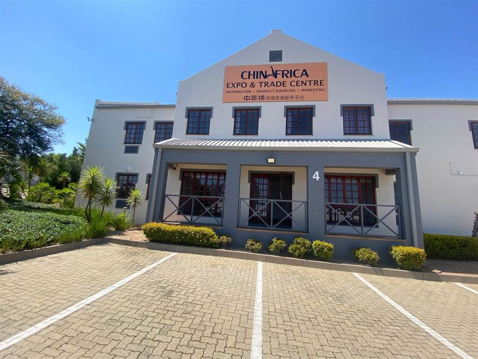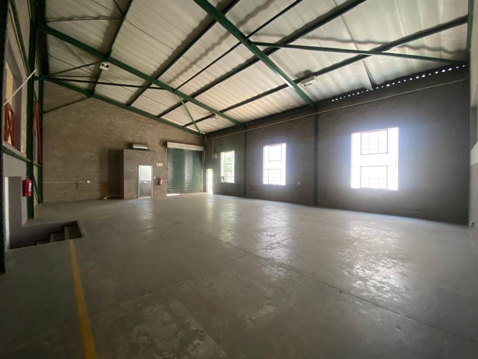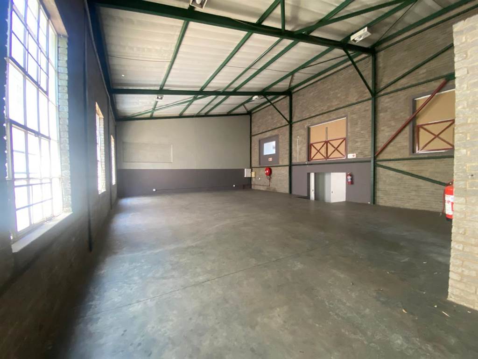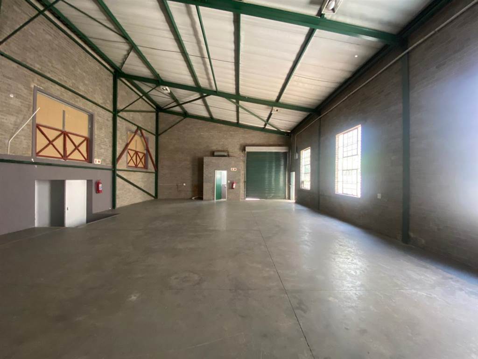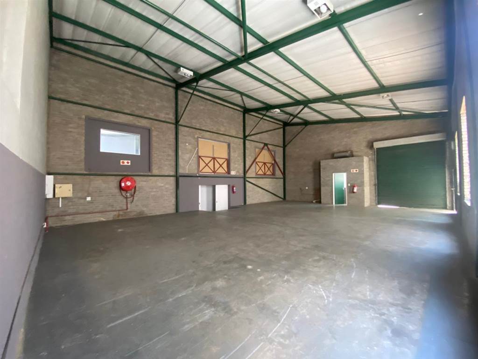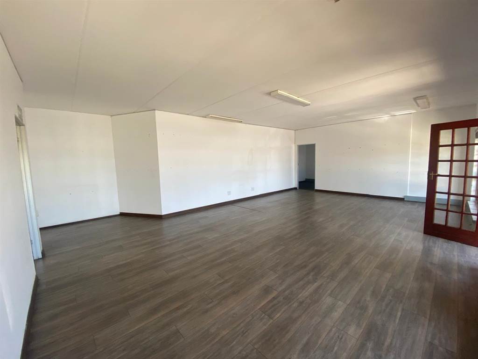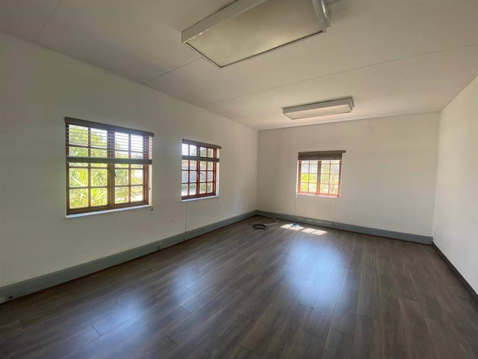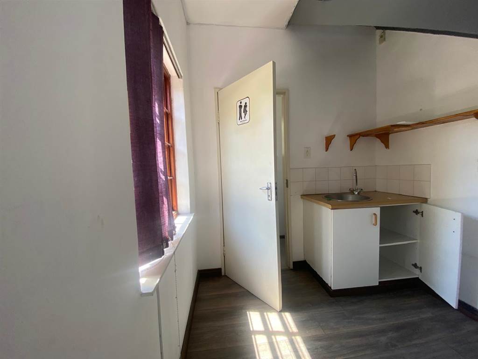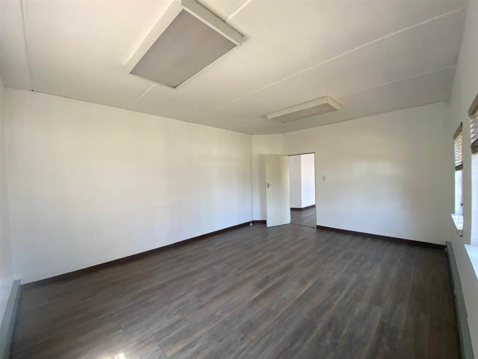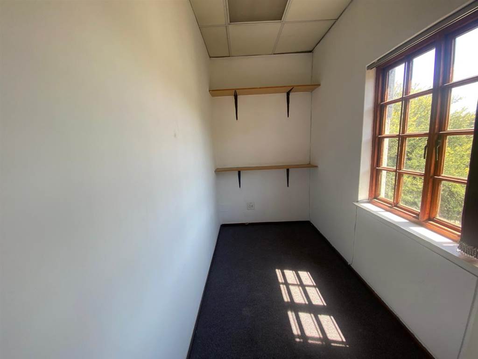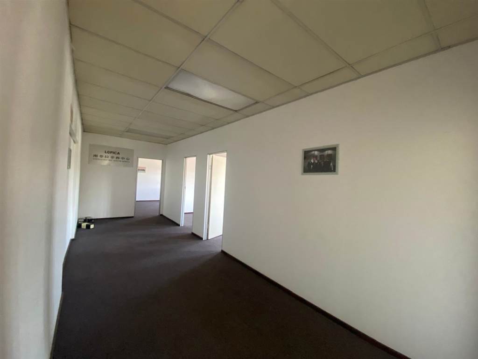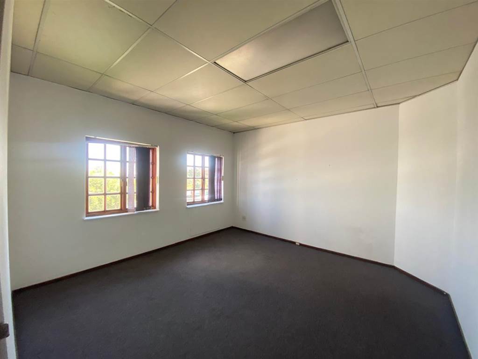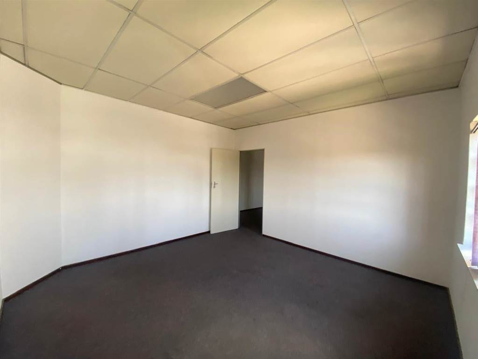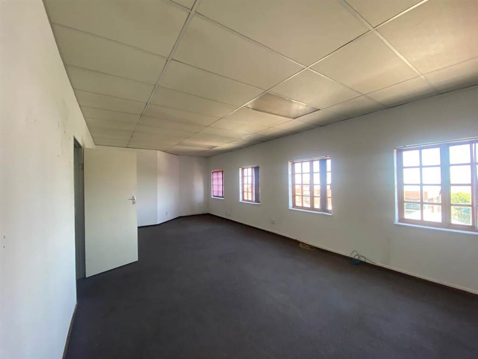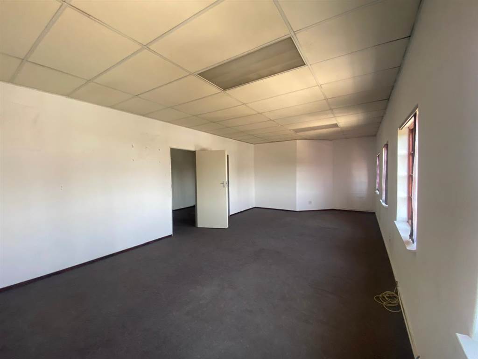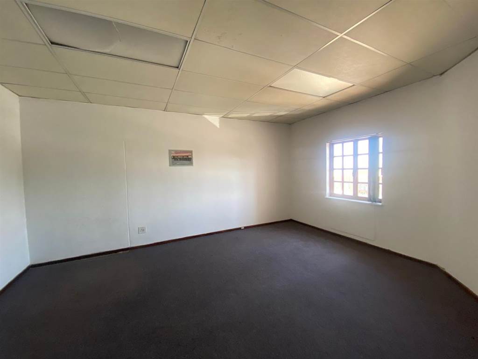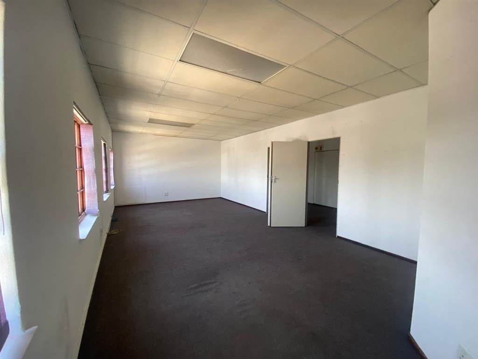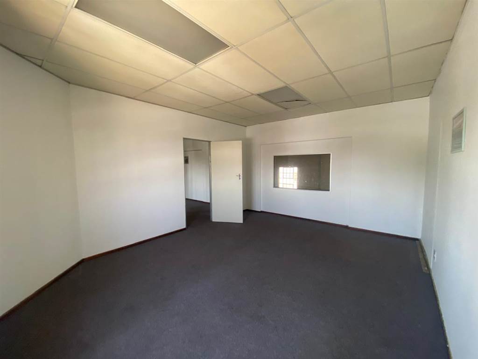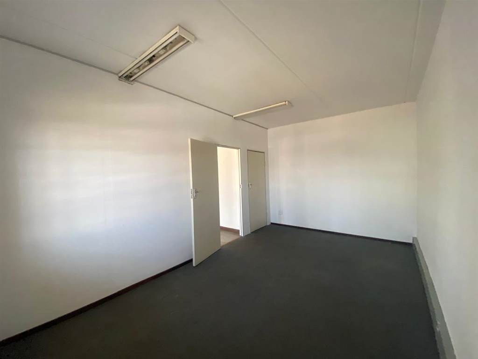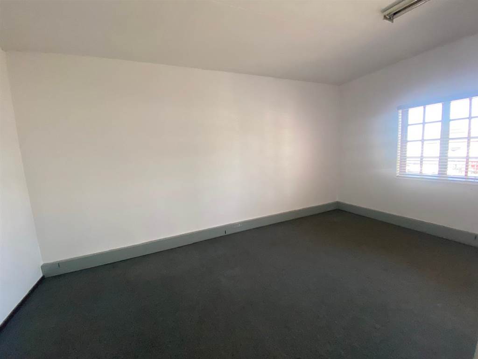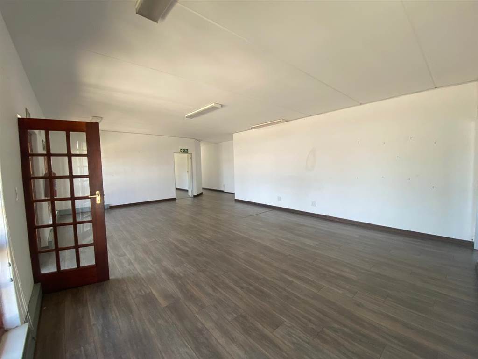AVAILABLE NOW
380 m² Industrial space in Halfway House
R 67 Per m²
Floor Area 380 m²
Land Area 380 m²
This neat industrial premises is available to rent in the heart of Halfway House. The unit has an office area of approximately 230m2 and a warehouse area of 150m2, a unique split for those with a larger office component who require some storage too. The offices face onto a busy road in Midrand, offering good frontage for tenants. They are also very neat and well-maintained offices. The warehouse offers uninterrupted space, and an on-grade roller shutter door with good truck access. The unit offers three phase power. There is 24-hour secure access with a guard in place. The faade is neat, with ample staff parking in the front, both covered and uncovered. The unit is ideally located in central Midrand with easy access to the highway.
