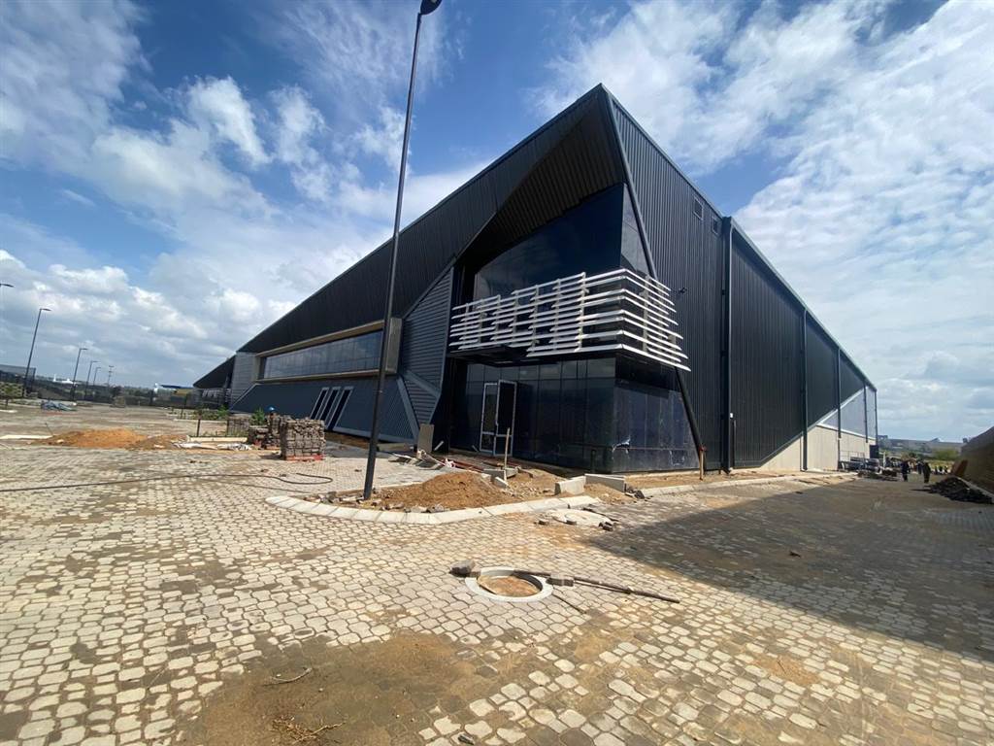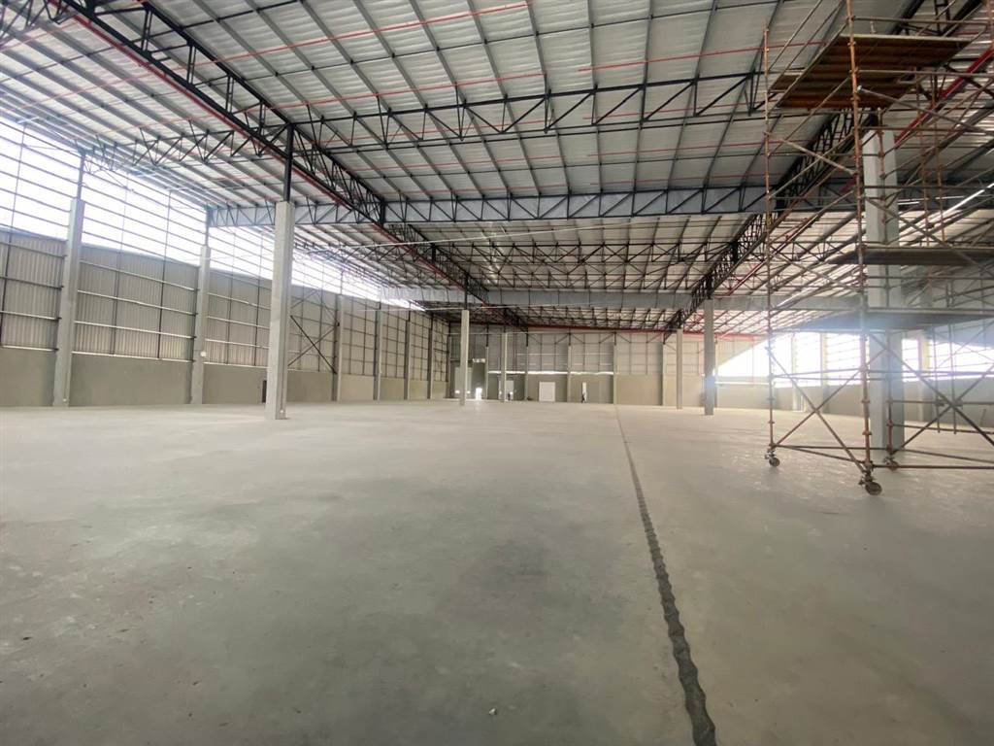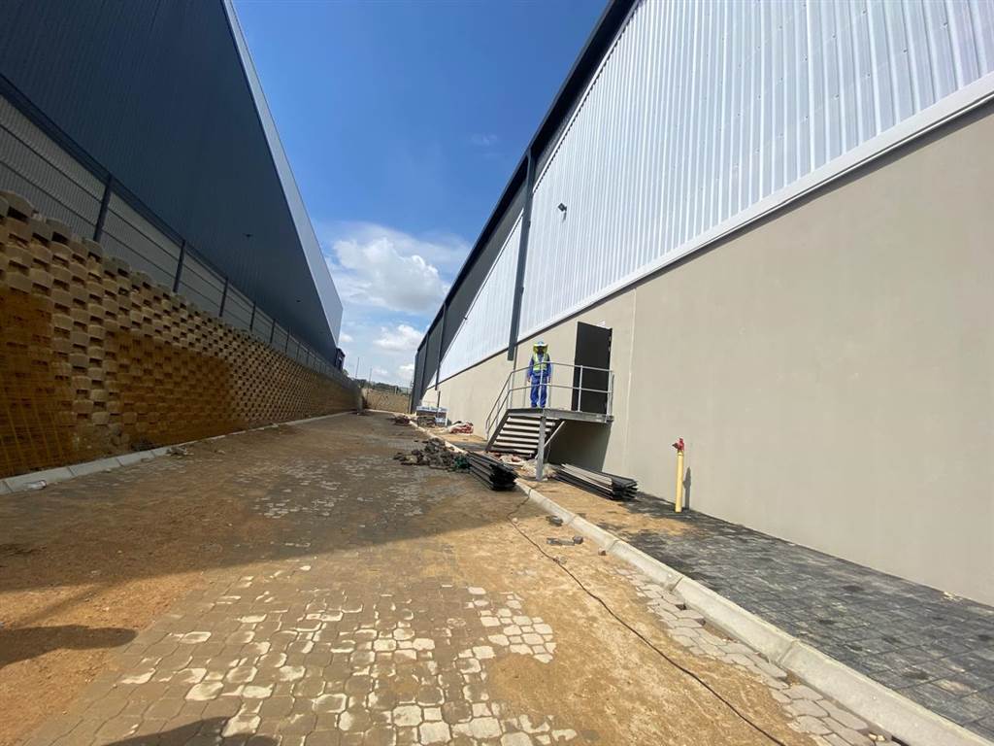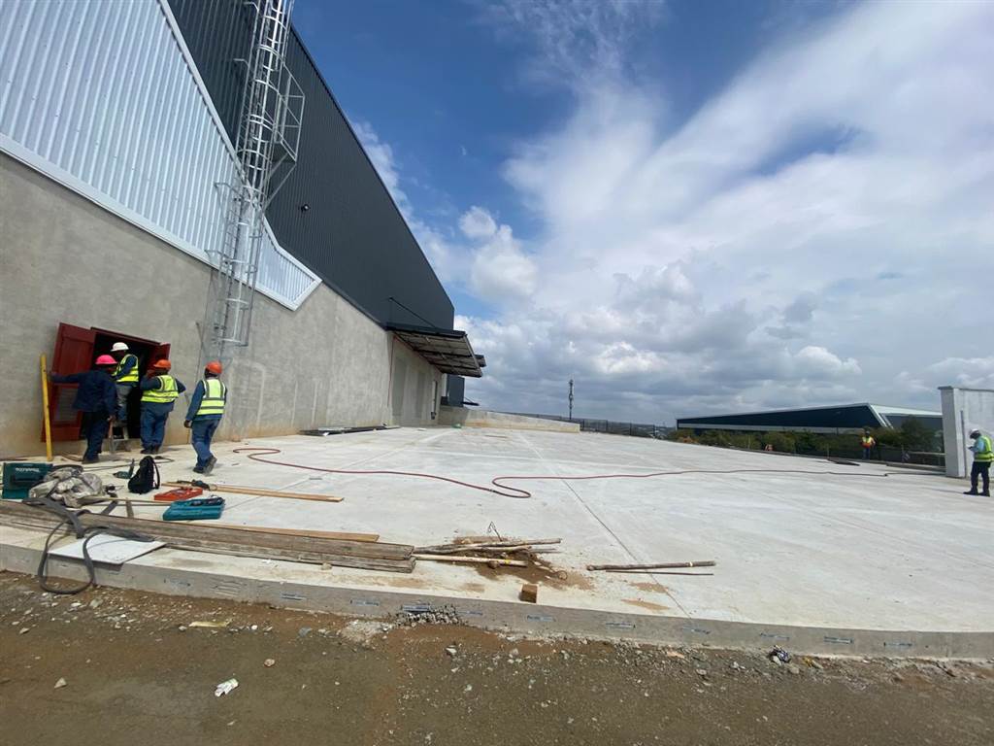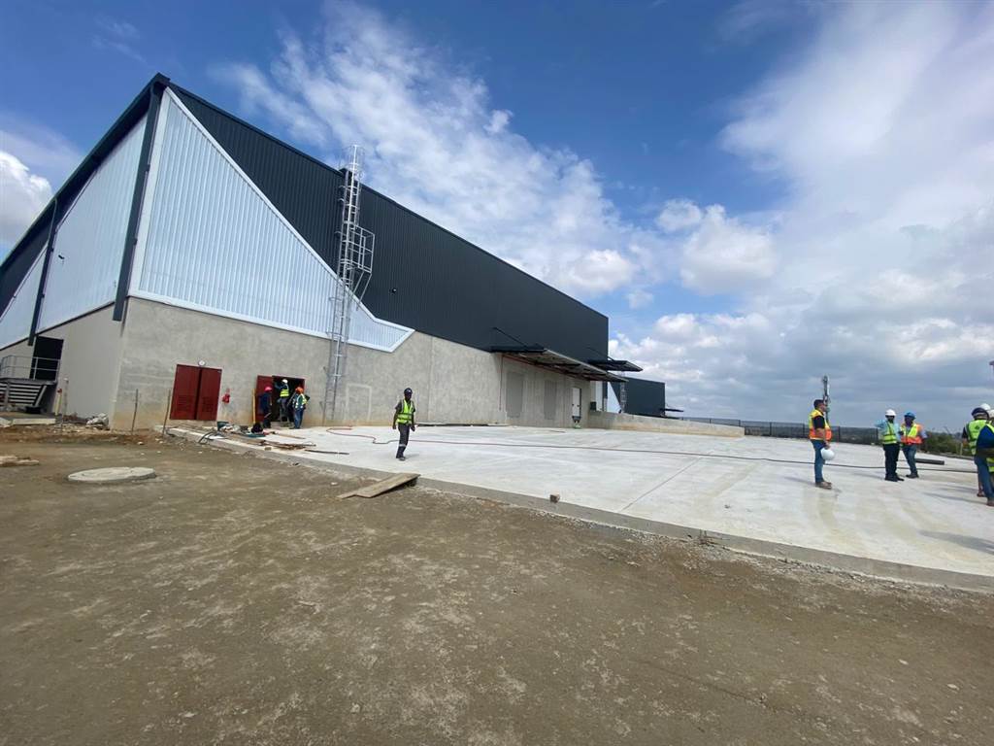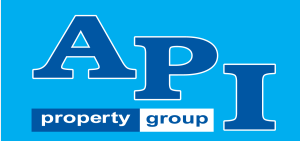4214 m² Industrial space in Waterfall Estate
R 100 Per m²
This prime property in the esteemed Waterfall development will be ready for occupation by approximately 1 February 2024. It is one of three upcoming warehouses that will be developed within this popular precinct in the coming months. With neighbours such as CTM, Servest, Cummins and Cotton On, this location sets the precedent for blue chips and large business owners who are wanting to place themselves in the heart of Johannesburg at this premium address known as Waterfall. This development offers easy access to both Pretoria and JHB, has ease of access to OR Tambo International via Allandale Road, is within a short distance of the Midrand Gautrain Station and is also easily accessible from the Allandale off-ramp or via the K101. It offers excellent exposure onto the K101 and ease of access to taxi routes and shopping amenities.
The warehouse offers a spring height of 10.5 metres, a single sided loading formation with three dock doors and associated dock levellers, as well as a ramp per warehouse. The yard is a 180mm thick concrete hardstand with a yard area 30 metres wide. The concrete floors of the warehouse will be reinforced with 180mm concrete and large panel construction (24 x 24). The warehouse is also designed for a potential rooftop PV system installation in the future. The warehouse offers 150mm thick tilt-up wall to the perimeter of the warehouse. There will be a neat office component on the first floor and ground floor, as well as a canteen area and ample ablutions for staff. Each individual unit will have its own guardhouse and waste area. The warehouse will offer ample natural light, 3-phase power, and good height.
These units are also in line with energy saving strategies and green/sustainability elements that will be included are as follows
- Energy efficient LED lights reduced energy consumption
- Performance glass to office reduce HVAC usage and energy consumption
- Low flow sanitary fittings less water consumption
- Insulation to roof reduce HVAC usage and energy consumption
- Low Volatile Organic Compounds paints used emits fewer fumes
- Re-cycled steel is used for the reinforcing of concrete
- Dual flush actuators to toilet reduced water consumption
- Rainwater harvesting compatible, and 4 days back-up water

