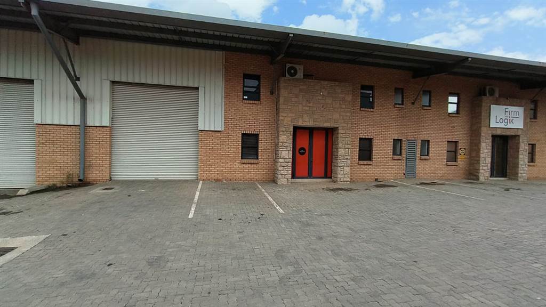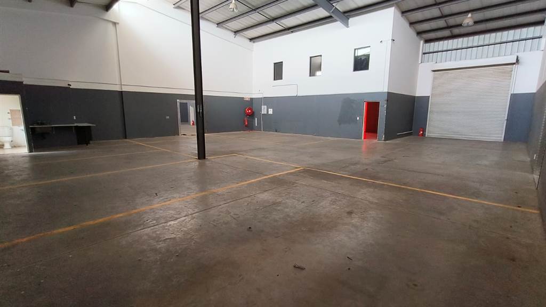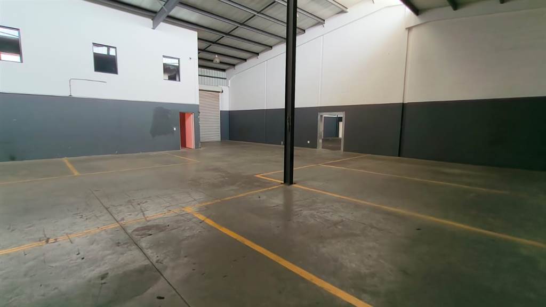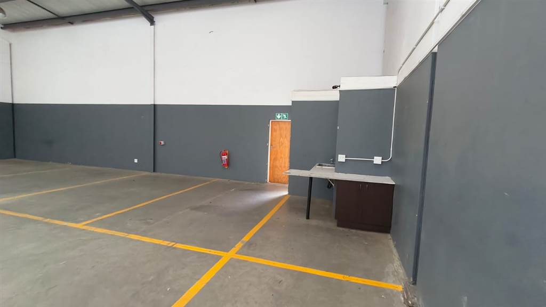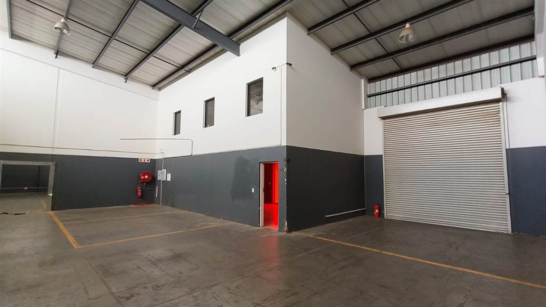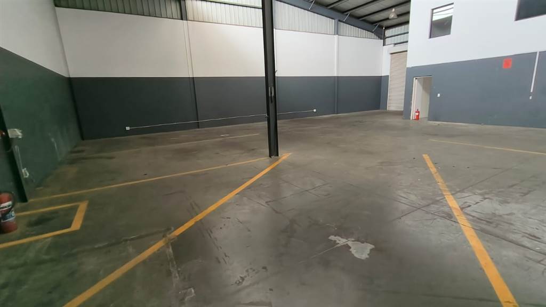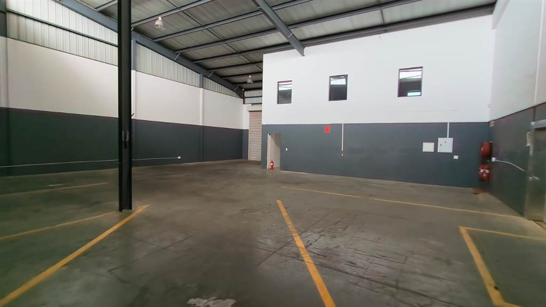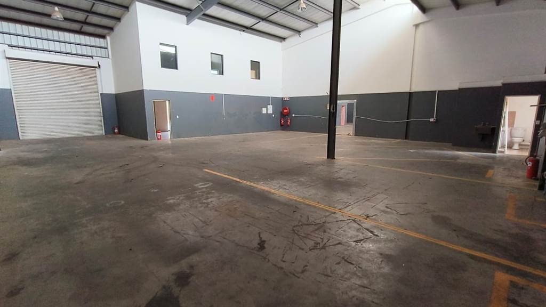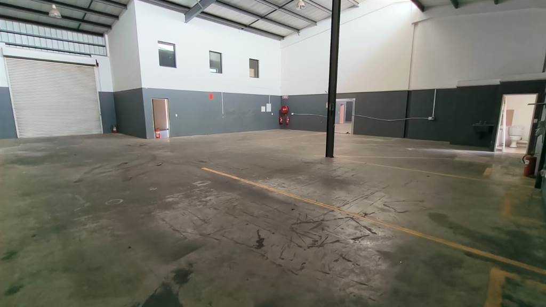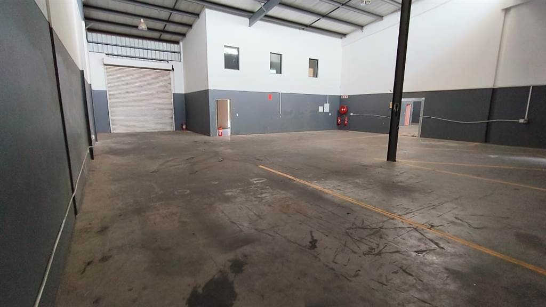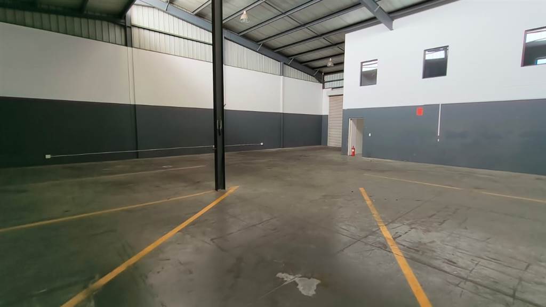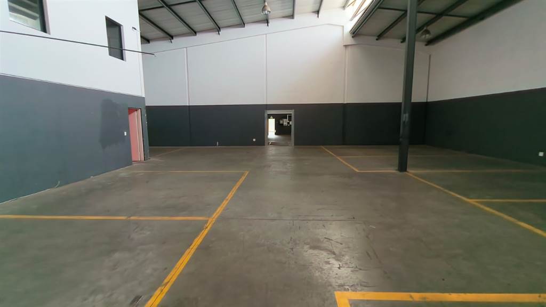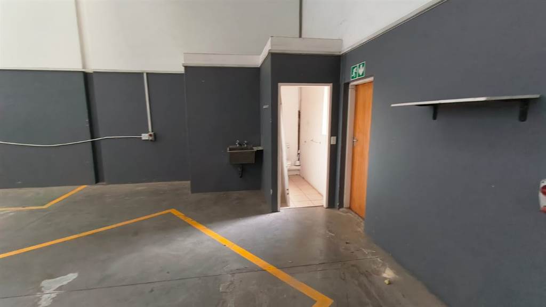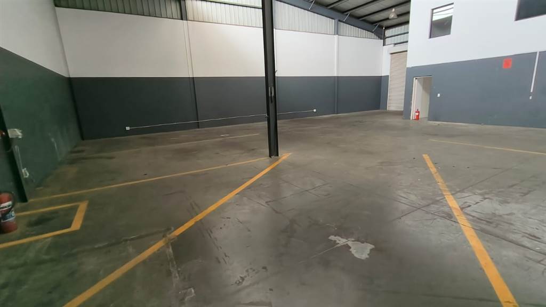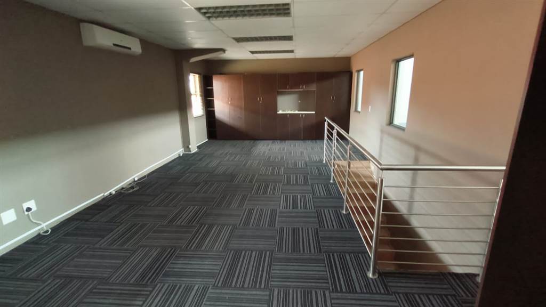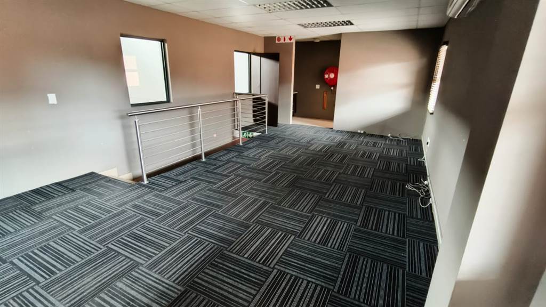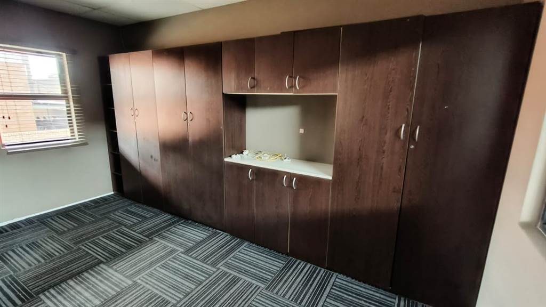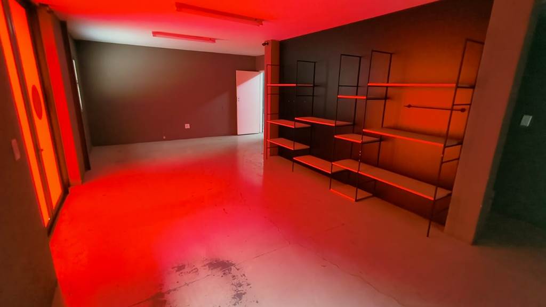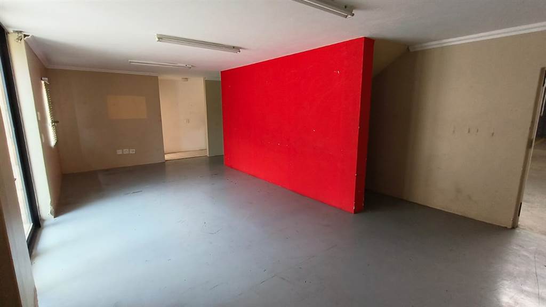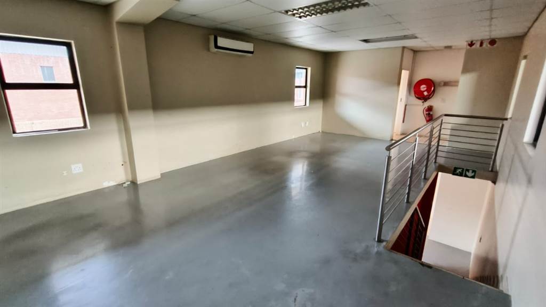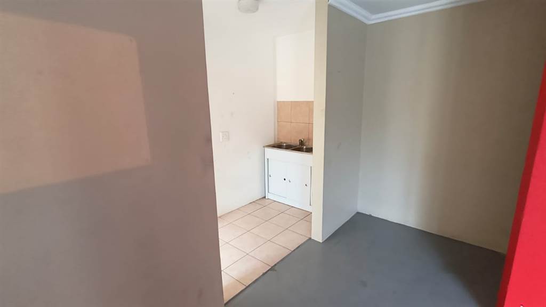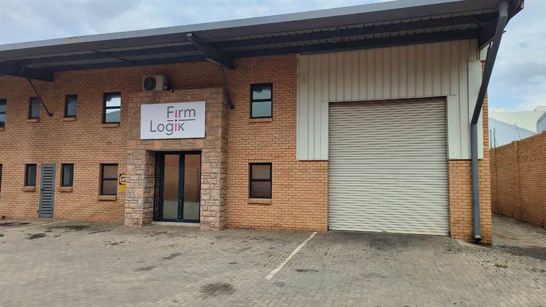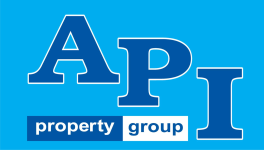355 m² Industrial space in Faerie Glen
R 70 Per m², Deposit R 49 700
KAMBATHI PARK | 355 SQUARE METER WAREHOUSE ON A 500 SQUARE METER YARD TO LET | KAMBATHI STREET | N4 GATEWAY INDUSTRIAL PARK | PRETORIA
N4 Gateway is an established industrial node located within the Pretoria East area. This A-Grade warehouse is situated within Kambathi Park at N4 Gateway Industrial Park, a multi-tenanted industrial park based on Kambathi Street in N4 Gateway Industrial, Pretoria East. The park has excellent access to the N4 and R104 highways via the M10 main arterial road.
The unit comprises out of a spacious open-plan warehouse with a neat office component and access to a paved yard. The warehouse has been equipped with 60 Amps three-phase power as well as 1 roller shutter door, a covered loading bay, a mezzanine floor, a dispatch area, and it has a good height of about 9 meters. The office component consists of a reception area, 2 office areas, a boardroom, and a storeroom. The unit has 2 dedicated kitchen areas, and 2 sets of ablutions. The office features air-conditioning, and windows that allow natural light to filter in.
Kambathi Park is fully access-controlled with a fully working alarm system with a camera system, and provides easy access to super link trucks with 1 yard access point, as well as 8 open parking bays. Kambathi Park has easy access to and from several amenities and popular businesses located within the surrounding area. This includes Silver Oaks Crossing, Makro, Checkers, We Buy Cars, Chamberlains and much more. Silver Oaks Crossing is situated within close proximity of the park, conveniently offering a variety of amenities. This includes businesses such as Woolworths, SuperSpar, Steers, Clicks, Tyger Wheel and Tyre and many more.
Gross rental Includes:
- Rates
- Taxes
Gross rental Excludes:
- VAT
- Utilities
Disclaimer: All amounts exclude VAT and while every effort will be made to ensure that the information, including but not limited to only DEPOSIT AMOUNTS, contained within all our listings are accurate and up to date. We make no warranty, representation or undertaking whether expressed or implied, nor do we assume any legal liability, whether direct or indirect, or responsibility for the accuracy, completeness, or usefulness of any information. Prospective purchasers and tenants should make their own enquiries to verify the information contained herein. Deposits are subject to change without prior notice.
