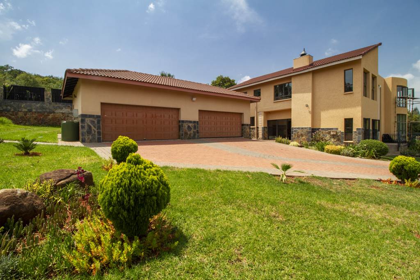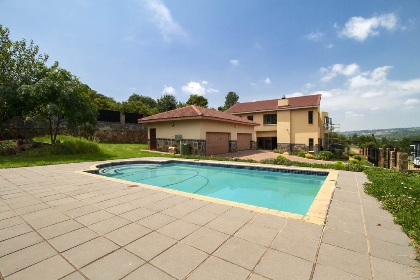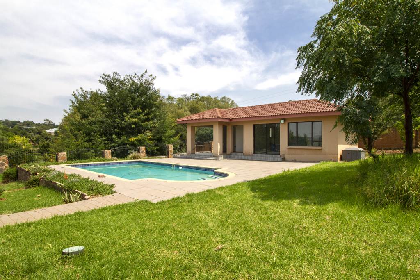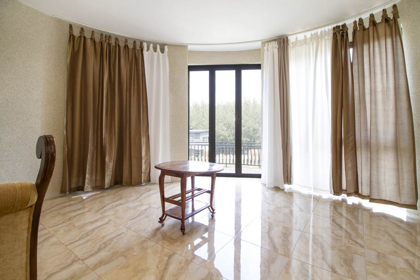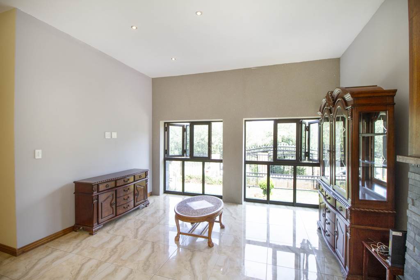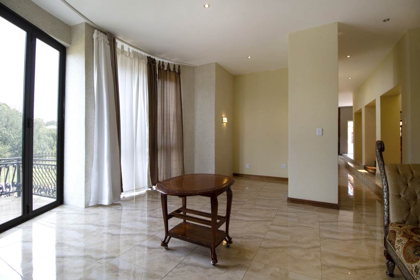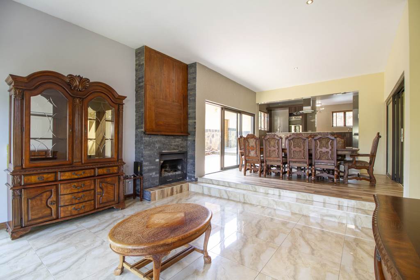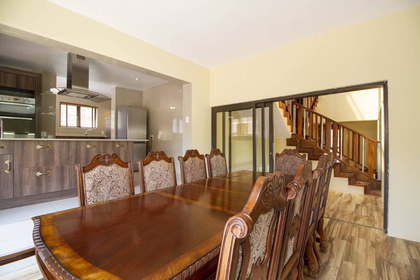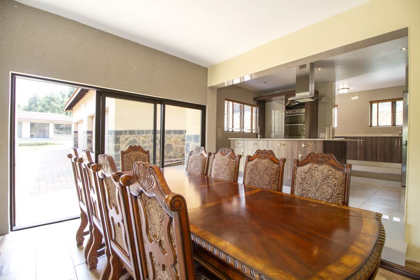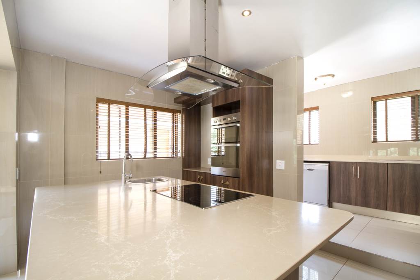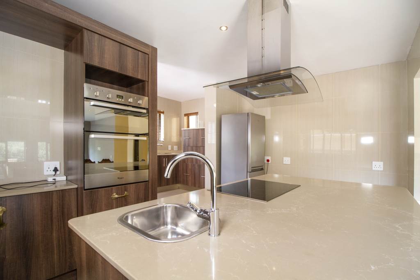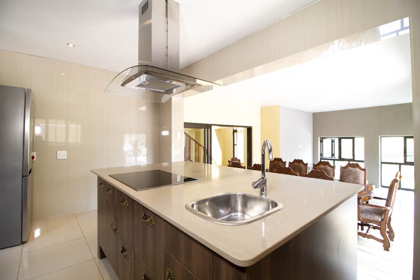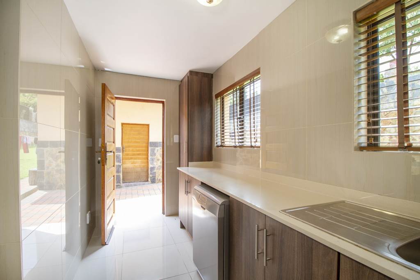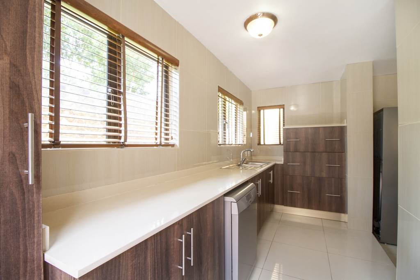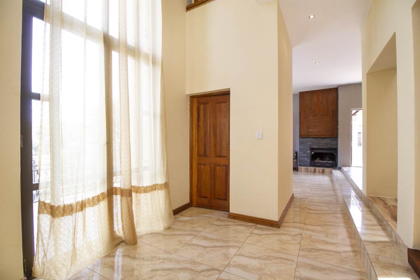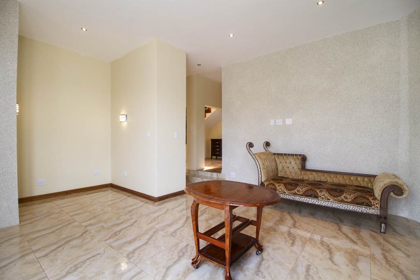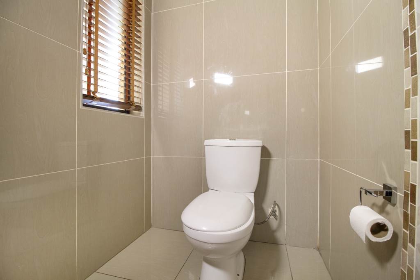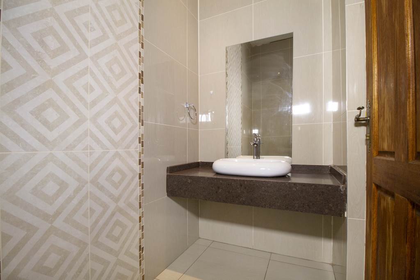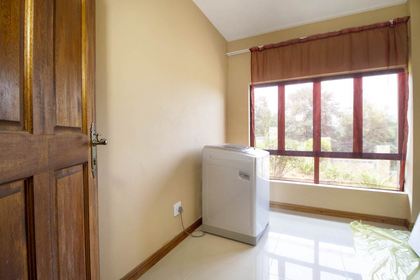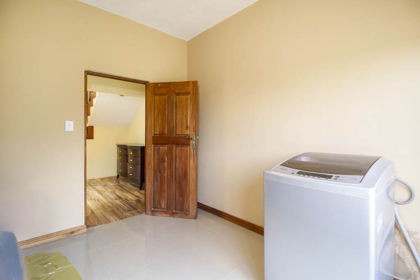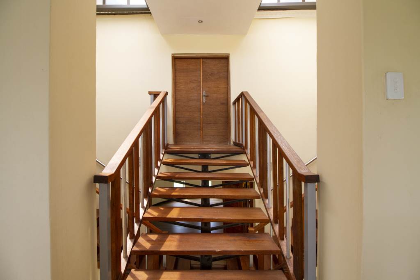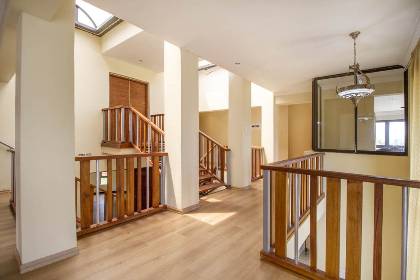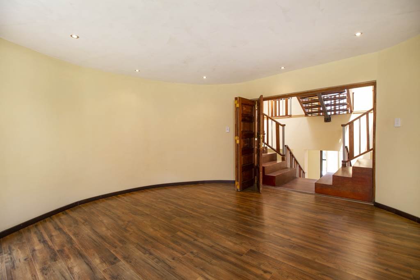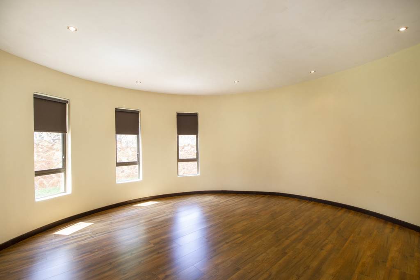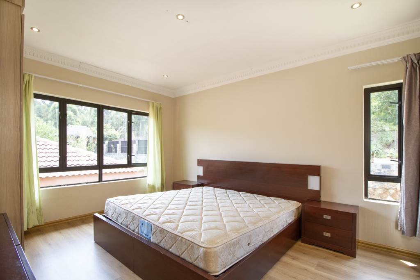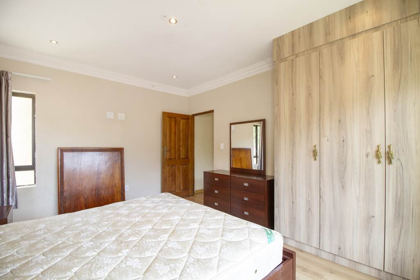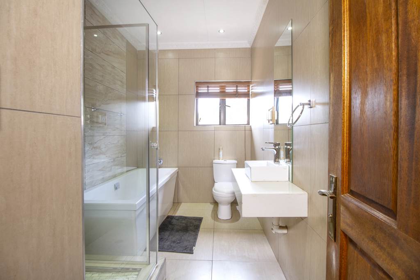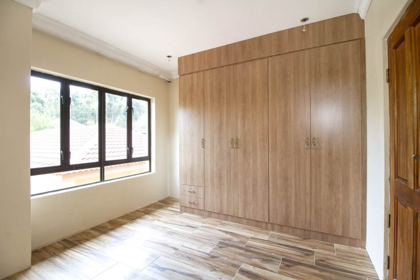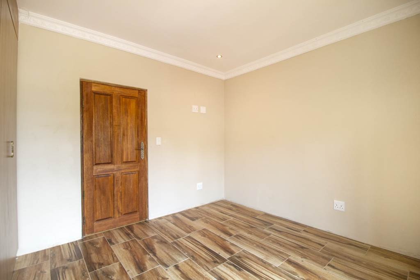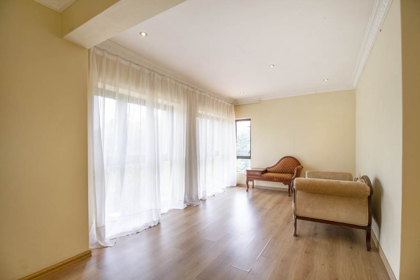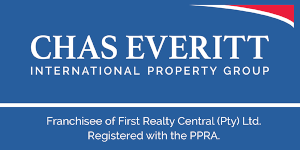5 Bed House in Zwavelpoort
R 45 000 Deposit R 45 000
Exquisite 5 bedroom Home with a view in Blue Water Creek Estate
Pure luxury and tranquility, with breathtaking views of nature, meticulously designed bedrooms and bathrooms, and a perfect blend of elegance and modern comforts, it truly stands out as not just a home it is a sanctuary where residents can indulge in the finer things in life while being surrounded by the beauty of nature.
This exquisite home features the following:
The Lower Level:
Presents a guest bedroom en-suite, complete with a luxurious shower that''s equipped with all the bells and whistles. This ensures that guests enjoy the utmost comfort and convenience during their stay, adding an extra touch of luxury to their experience. Whether it''s a relaxing getaway or hosting friends and family, this guest bedroom provides a welcoming retreat within the home''s lavish surroundings.
It also features an open-plan modern kitchen and scullery, designed to cater to the needs of the modern homeowner. With sleek, contemporary finishes and top-of-the-line appliances, this kitchen is not only functional but also exudes style and sophistication. The adjoining dining room boasts a fireplace, adding warmth and ambiance to meals shared with family and friends.
Adjacent to the dining area are two spacious lounges, providing ample space for relaxation and entertainment. Whether you''re unwinding with a book by the fireplace or hosting guests for a lively gathering, these lounges offer comfort and elegance. Additionally, a guest toilet is conveniently located nearby, ensuring the comfort and convenience of both residents and visitors alike.
You''ll also find a spacious laundry area, designed to accommodate the needs of a busy household. This dedicated laundry space offers ample room for sorting, washing, and drying clothes, ensuring that laundry tasks are completed efficiently and conveniently. With its thoughtful design and generous layout, the laundry area adds yet another layer of functionality to this luxurious residence, making daily chores a breeze for residents.
The Upper level:
The upper level presents four bedrooms, with two of them featuring en-suite bathrooms for added privacy and convenience. Among these bedrooms is the master bedroom, which offers a view that is simply breathtaking, providing residents with a serene and picturesque outlook.
In addition to the master bedroom and en-suite bedroom, there''s a fourth and fifth bedroom that share a full bathroom, ensuring comfort and functionality for all residents. Alongside these bedrooms, another spacious lounge awaits, providing a cozy retreat for relaxation and leisure activities. Whether it''s enjoying panoramic views from the master bedroom or unwinding in the upper-level lounge, this estate offers luxurious living spaces designed to exceed expectations.
Additional information:
*Large Pool with a separate pool house that has a view on the garden
*Electric stove (hub and extractor) with double ovens
*Dishwasher and pool uses borehole water
*Solar Geyser
*Fibre installed
*This property can be rented furnished at an additional cost of R10 000
