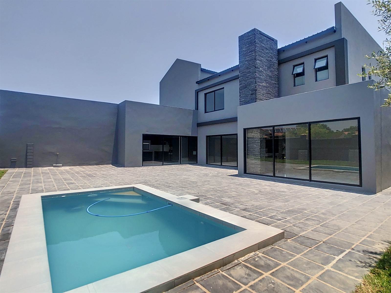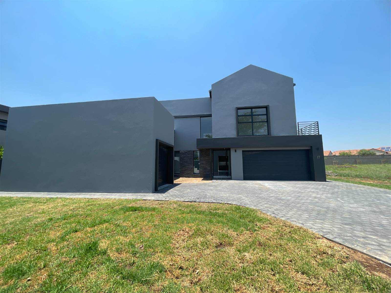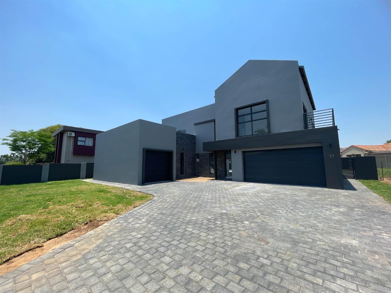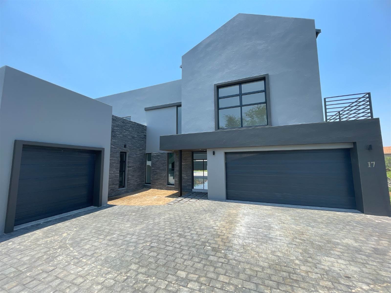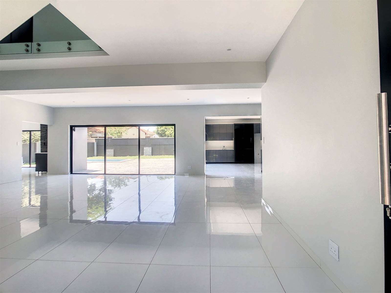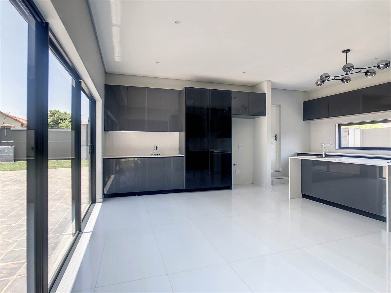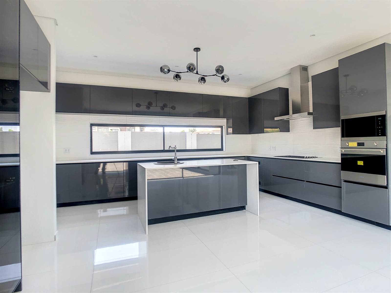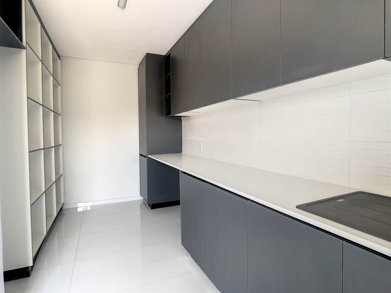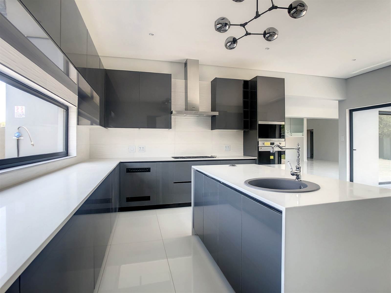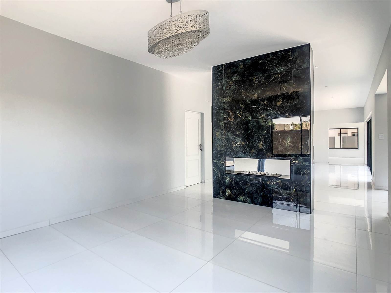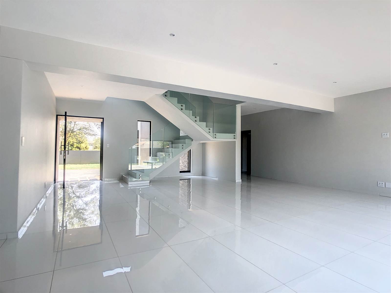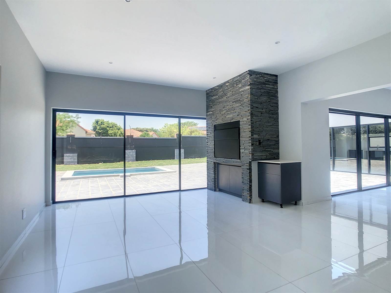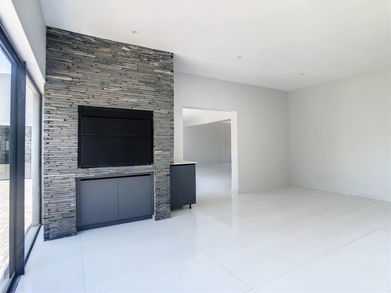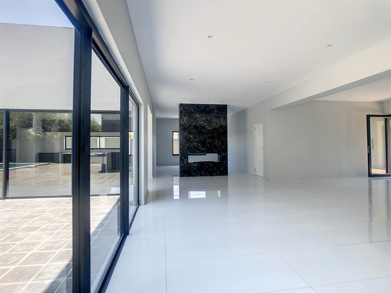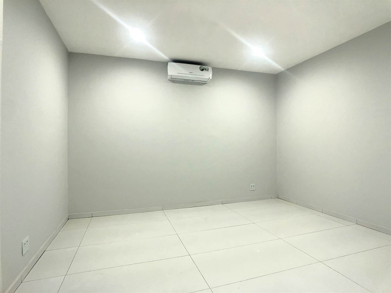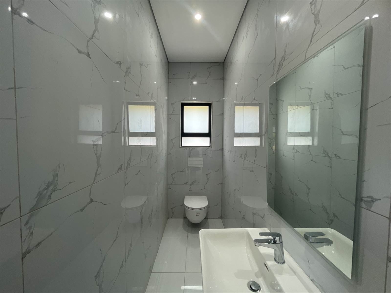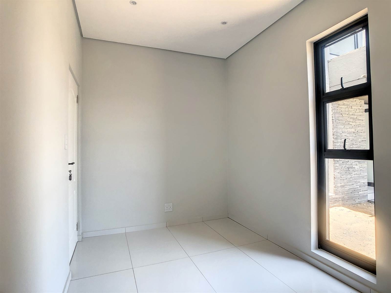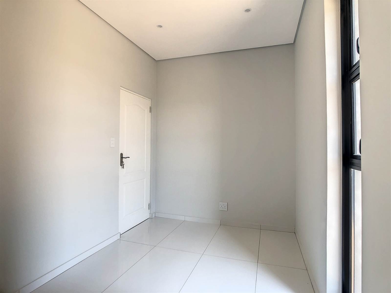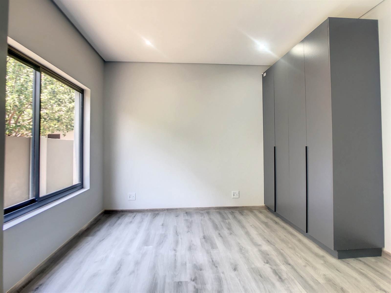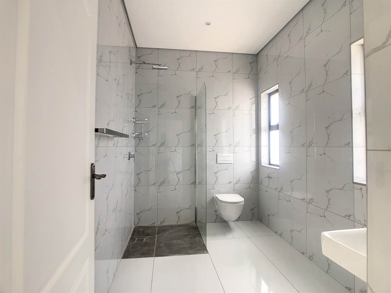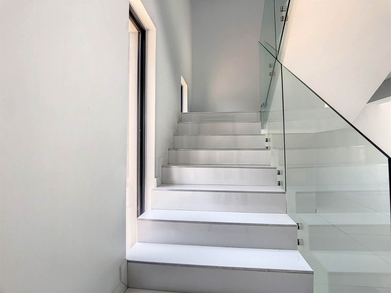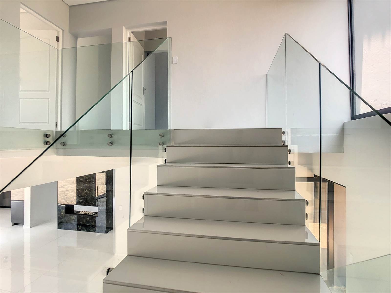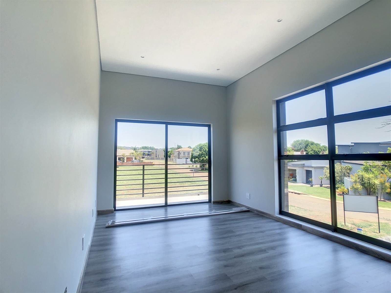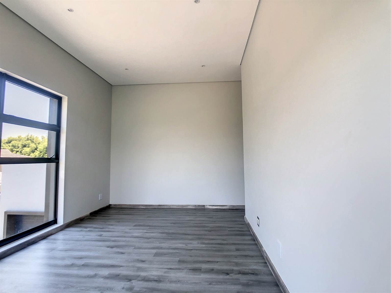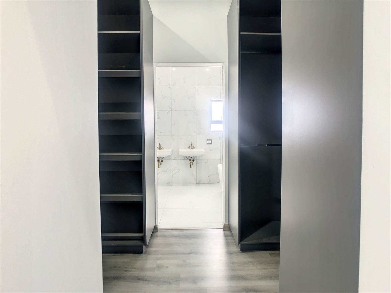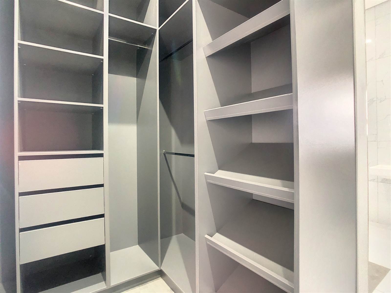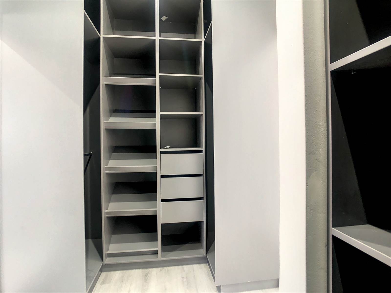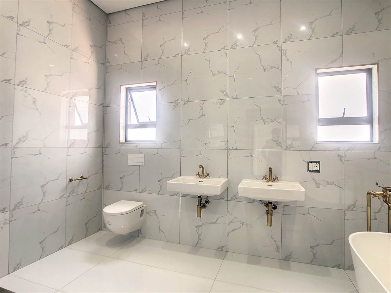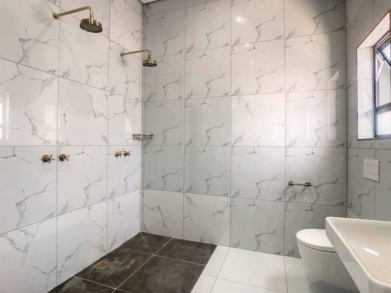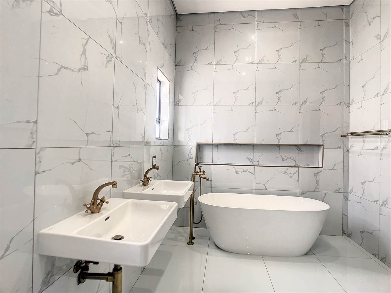5 Bed House in Silverwoods Country Estate
R 45 000 Deposit R 45 000
Newly Built 5 Bedroom Home To Let in Silverwoods Country Estate
Indulge in the epitome of contemporary elegance and thoughtful design as you step into this dream home, where modern luxury seamlessly harmonizes with functional brilliance. This exquisite family residence, boasting top-class finishes, is a masterpiece that transcends ordinary living.
This home features four en-suite bedrooms, with an additional guest bathroom strategically located on the ground floor for added convenience. The kitchen is a culinary haven, with ample space for all appliances, adorned with granite countertops. A separate scullery and pantry provide practical solutions for a streamlined lifestyle.
Upstairs, discover the tranquil pajama lounge a space designed for unwinding and creating cherished family moments or serene retreats. It is a testament to the thoughtful design ethos that permeates every inch of this home.
The opulent master suite stands as a testament to luxury, with a gorgeously appointed en-suite bathroom that creates an intimate and relaxing atmosphere. Adding to its allure, the master bedroom features a generously sized walk-in closet, ensuring that your wardrobe finds its perfect sanctuary. Two additional bedrooms on this floor also feature en-suite bathrooms, offering both comfort and convenience.
Descending downstairs, the ground floor unfolds to reveal the guest bedroom with its own en-suite bathroom, an office for productive work, a cinema room for entertainment, and a dedicated entertainment area complete with a gas braai. Folding stacking doors seamlessly connect this space to the inviting splash pool, creating a perfect indoor-outdoor fusion.
As if this weren''t enough, the property includes staff accommodation with a bedroom and shower, adding versatility to the living space. Additional features abound, including a study, staff accommodation, fiber connectivity within the estate, three garages, a gas heater, and a sparkling swimming pool.
Welcome to a home where every detail has been meticulously curated to offer a lifestyle that balances luxury with practicality. This is not just a residence it''s a statement of refined living, where each space tells a story of comfort, sophistication, and the joy of modern living.
