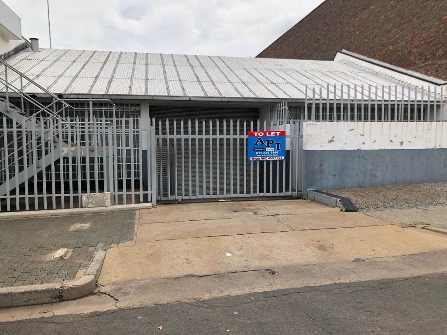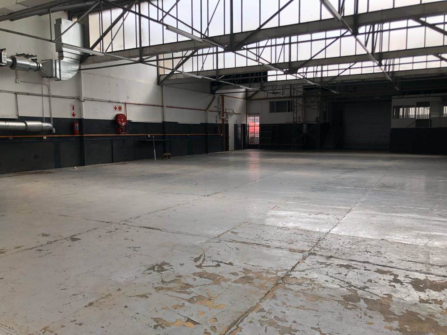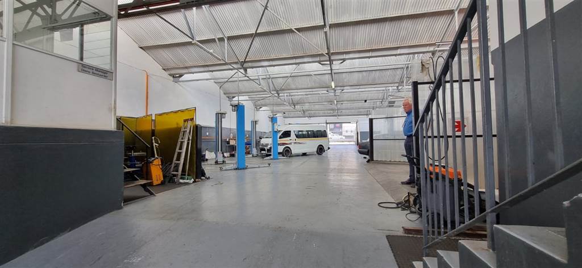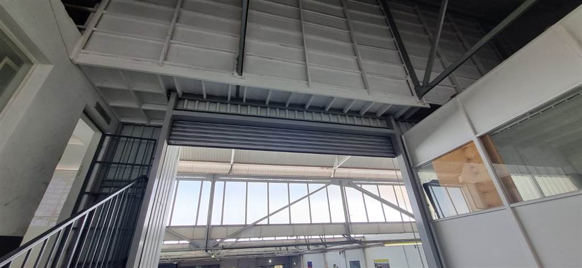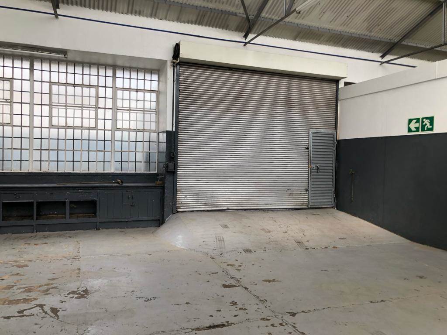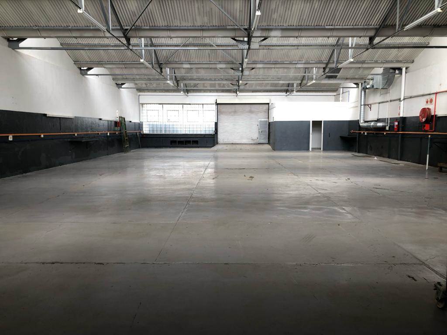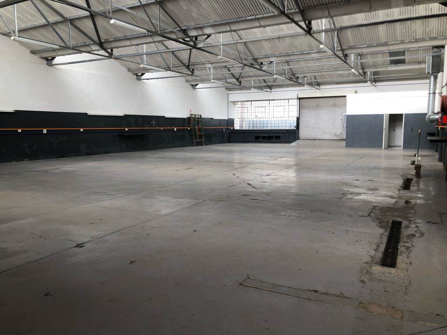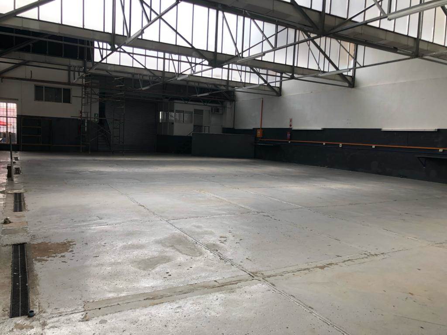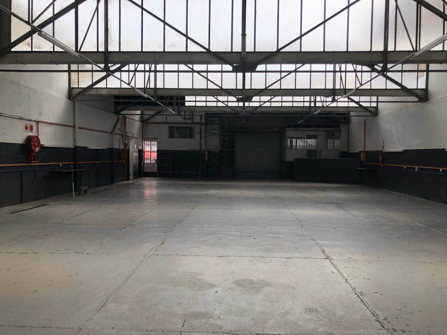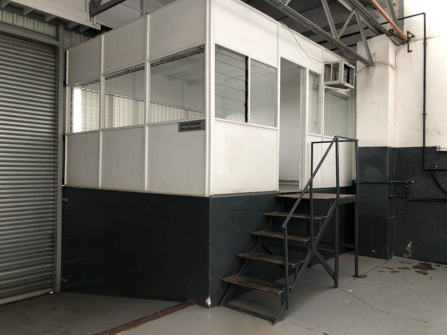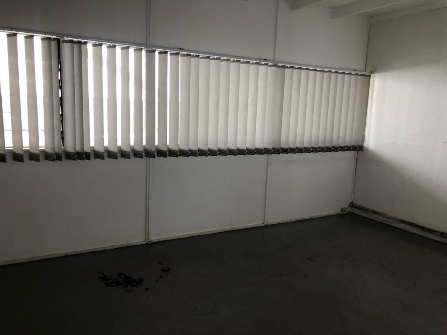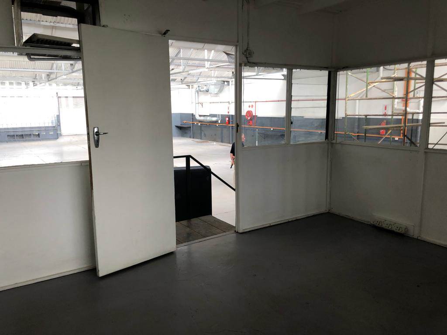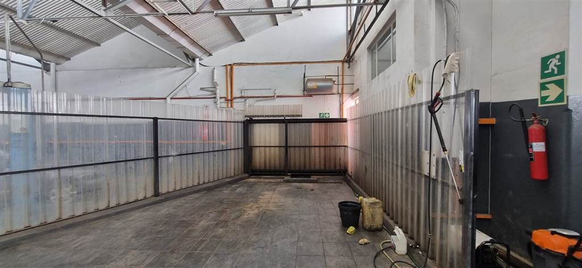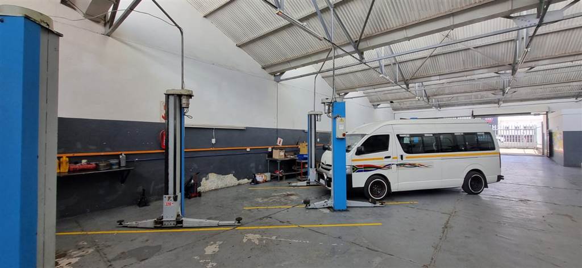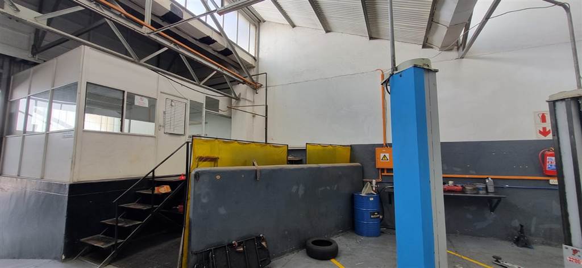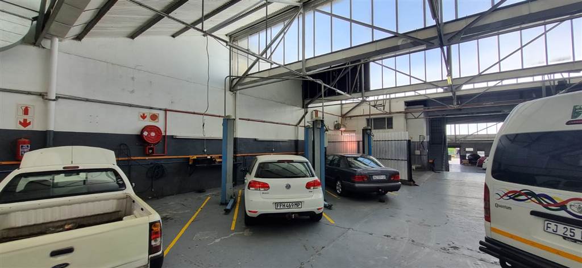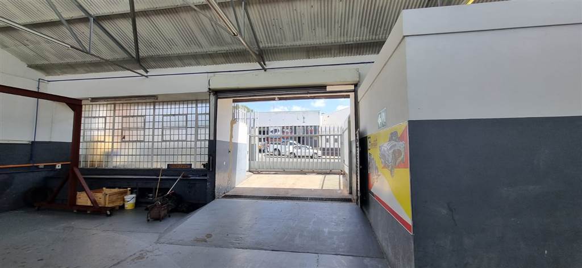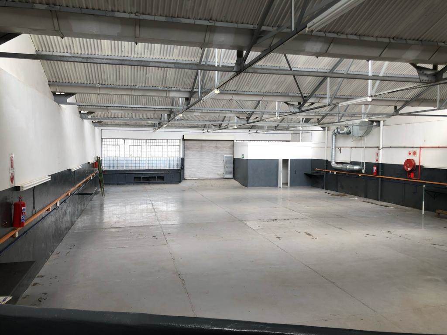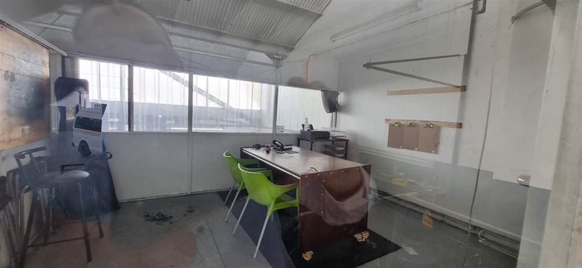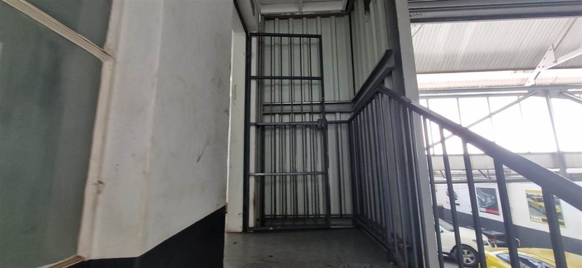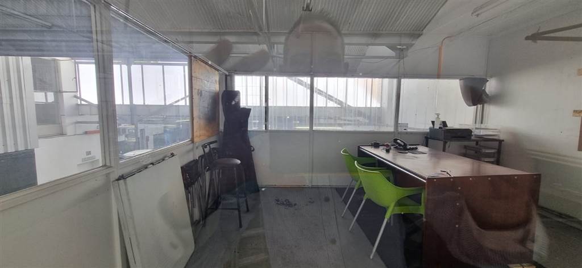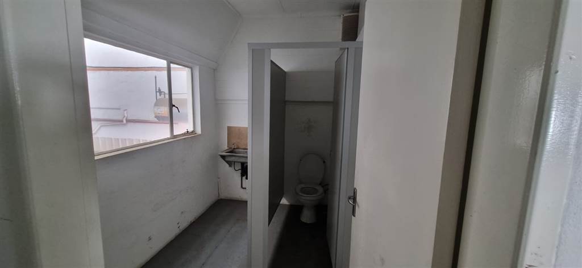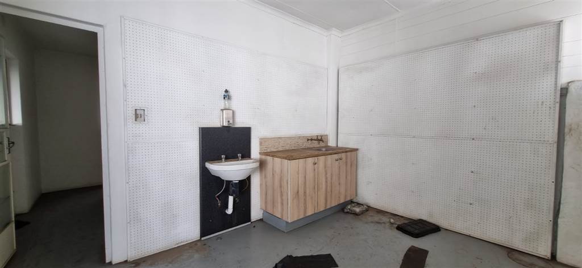450 m² Industrial space in Krugersdorp Central
R 36 Per m²
Located in Krugersdorp, this commercial unit is perfectly suited for a vehicle workshop, featuring a built-in wash bay within the premises. With the advantage of 3-phase power, it''s well-equipped to handle industrial machinery and equipment. The 450 square meter unit offers ample space for various operations and storage needs, accessible through a convenient roller door.
Inside, the unit boasts an enclosed office space, providing a dedicated area for administrative tasks and client meetings. Essential amenities such as a bathroom, kitchen, and changeroom are included, ensuring convenience for employees. Staircase access further enhances accessibility throughout the unit, optimizing workflow and operations.
Ideal for automotive businesses, this commercial unit in Krugersdorp presents a prime opportunity to establish or expand your workshop operations.
