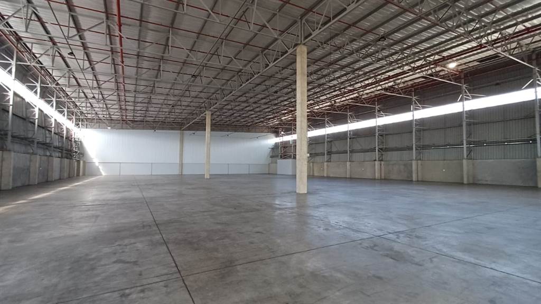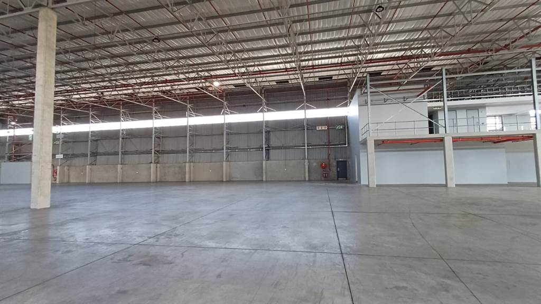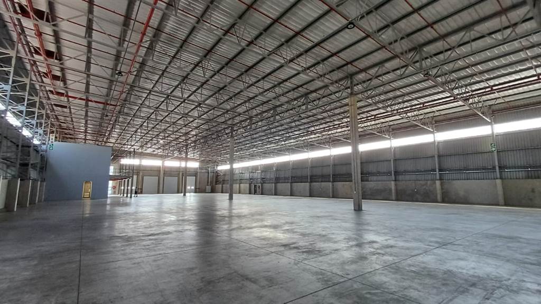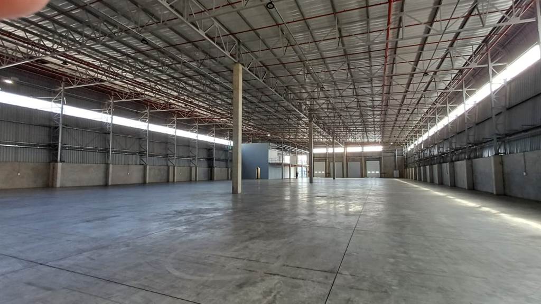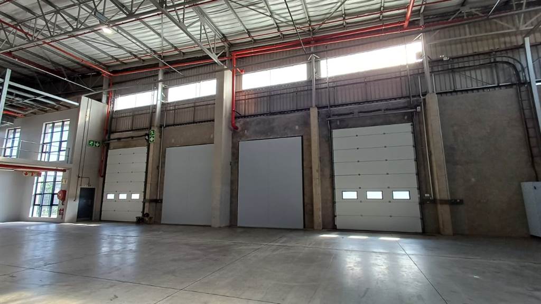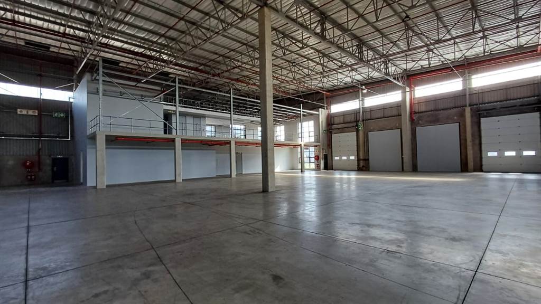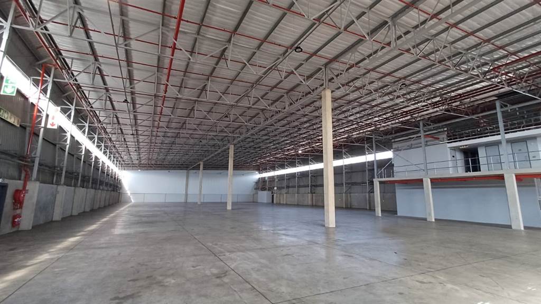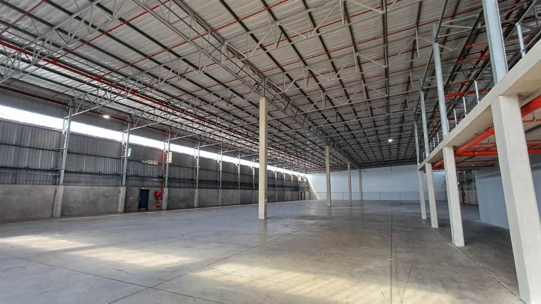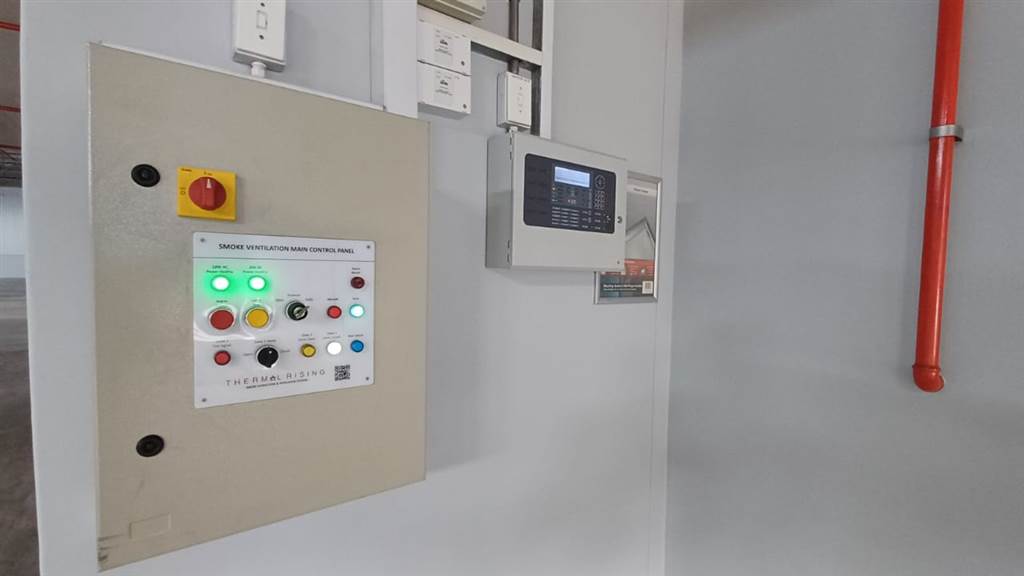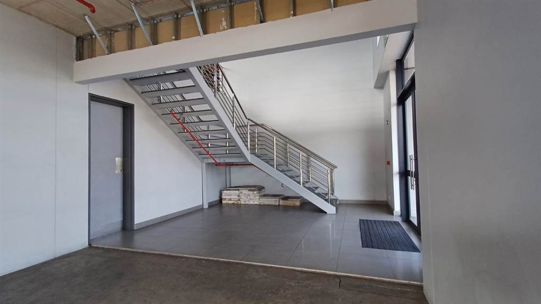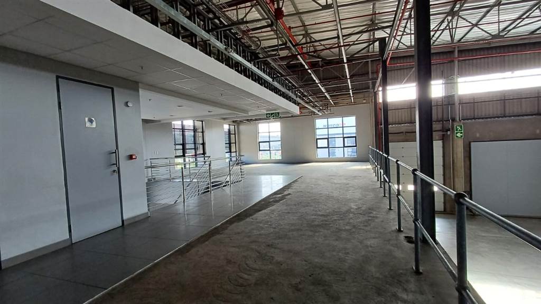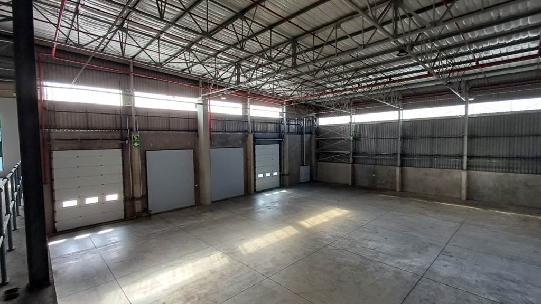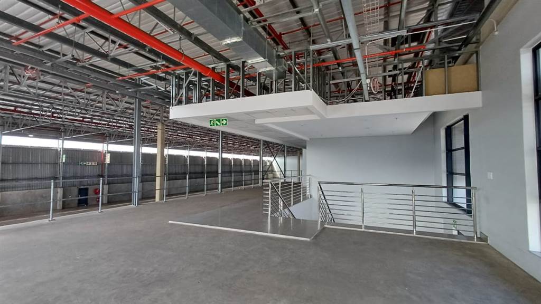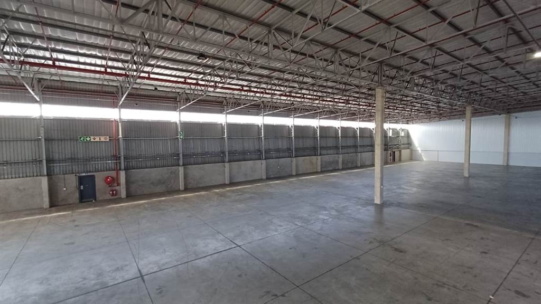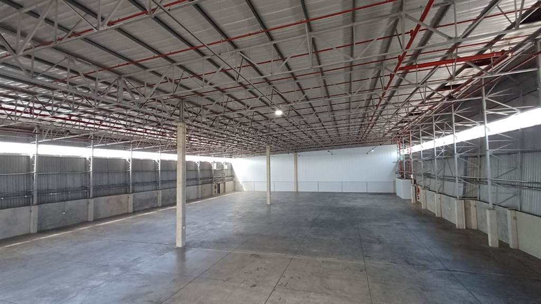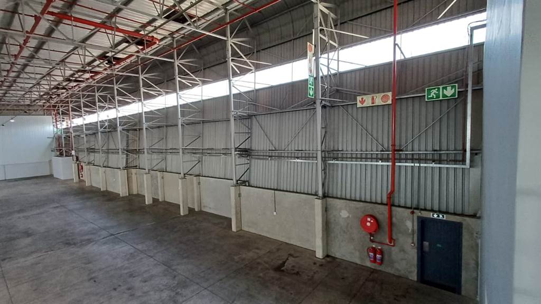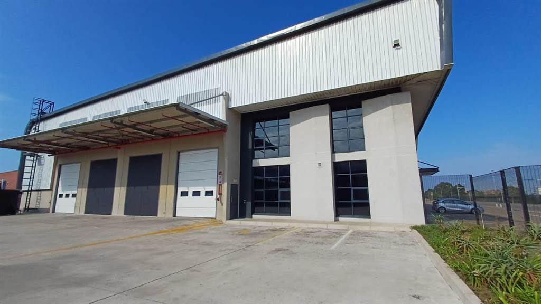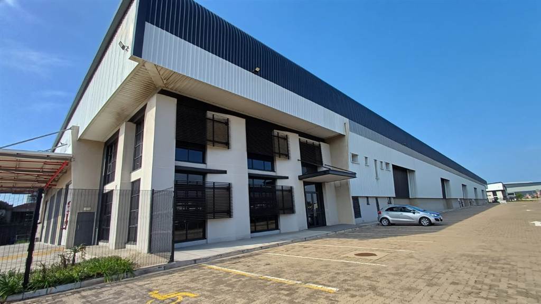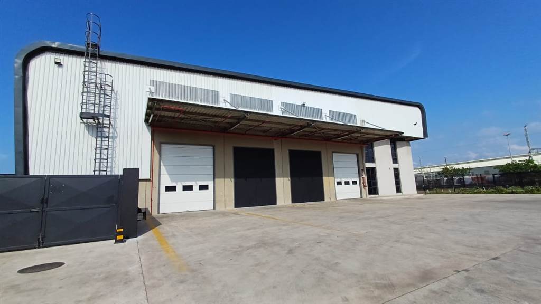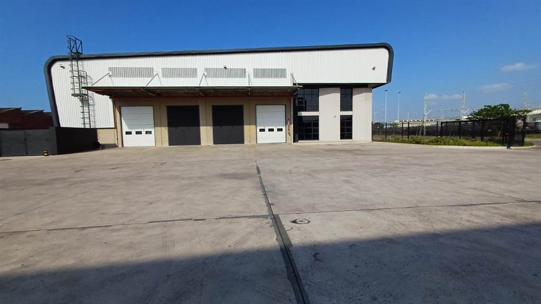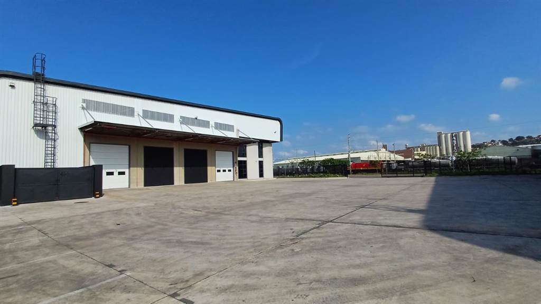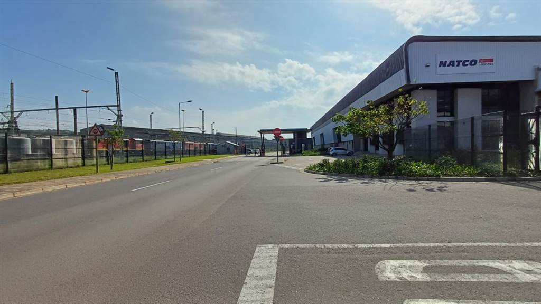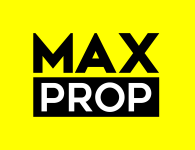2760 m² Industrial space in Clairwood
R 300 000
A grade free-span double volume warehouse to let.
Situated in the Durban South Basin this warehouse/factory enjoys excellent security in an access-controlled park and 1st class amenities.
Suited to storage and distribution, approximately 2760 m of warehouse space with a further 250 m comprising ablutions, kitchen and pilot offices (to be completed)
2 on grade roller doors provide access from approximately 800 m yard and loading canopy.
*Rental is @ R85 per m + R15 per m operational costs.
R 300 000 p.m plus vat and utilities.
All operational requirements are met in terms of power supply, lighting and height.
The property has 2 control access points via two entrances leading to covered (and sprinklered) The property is secure, fenced and gated.
There is sufficient parking area to the front of the property.
The building allows for light to medium duty vehicle movement around the building
The property includes a full sprinkler system, and offers a combination of good overhead and natural lighting.
This is the last space available in the entire park for a while so anticipate it let very soon.
