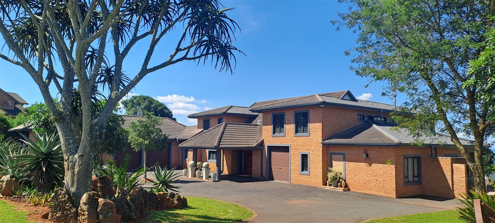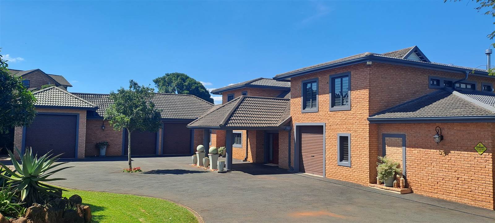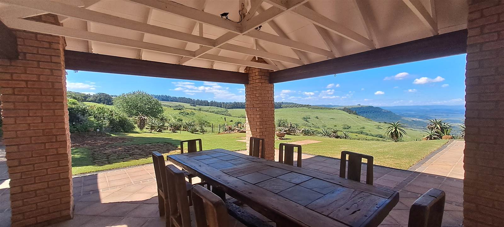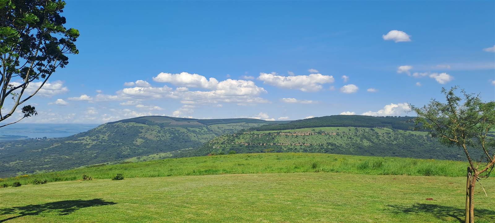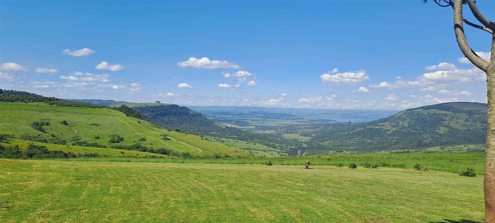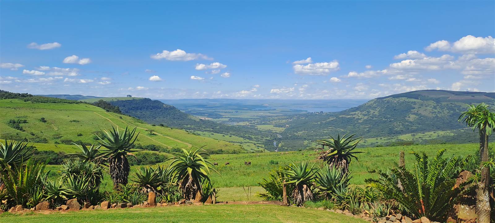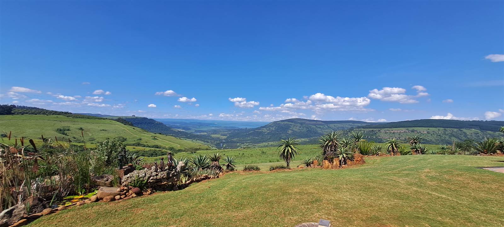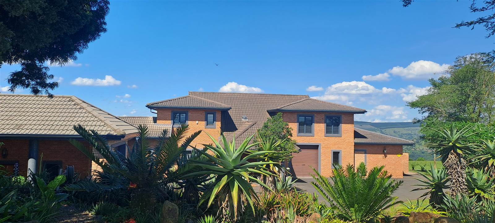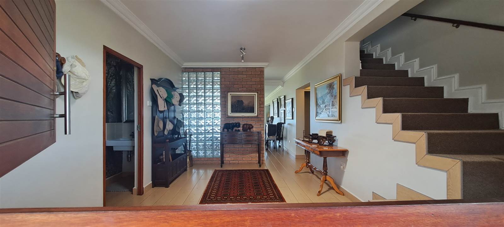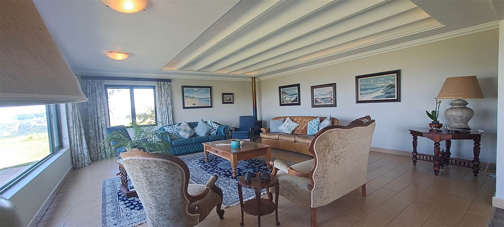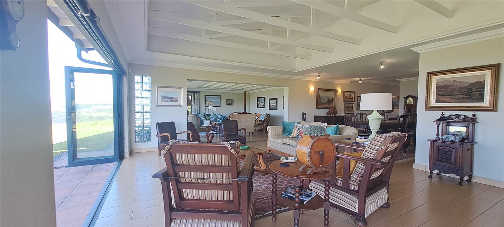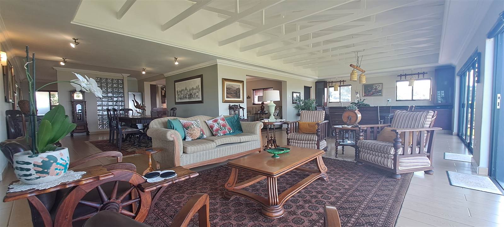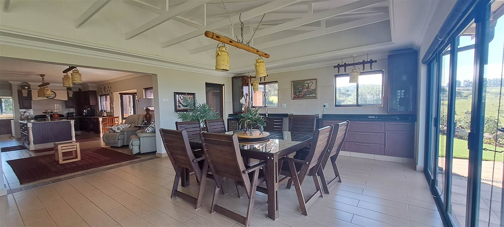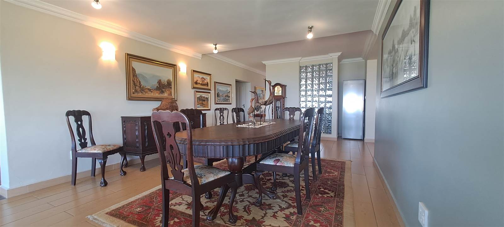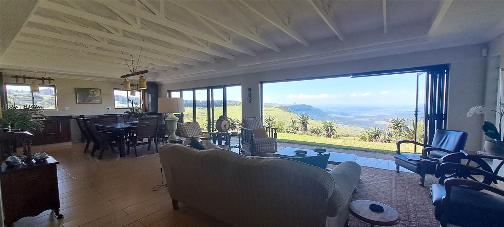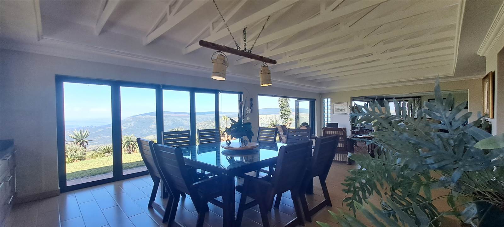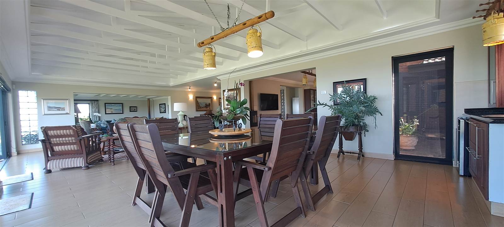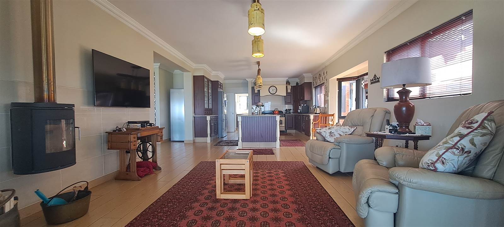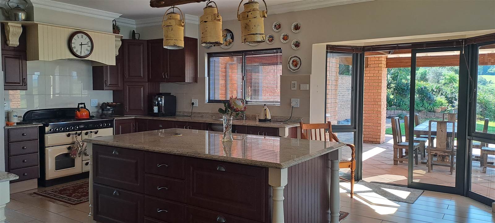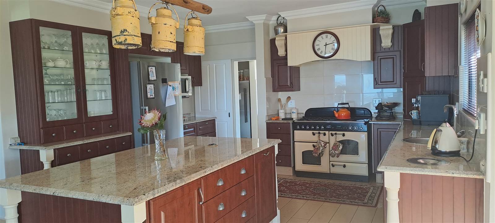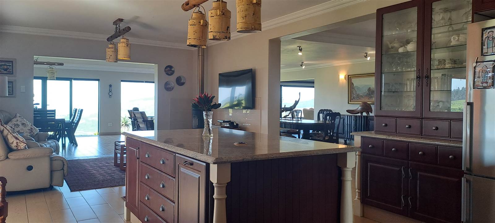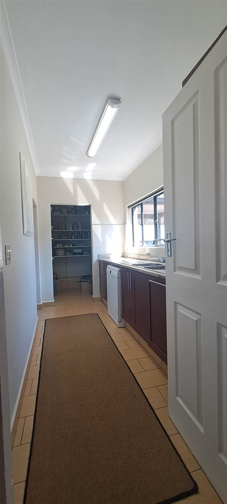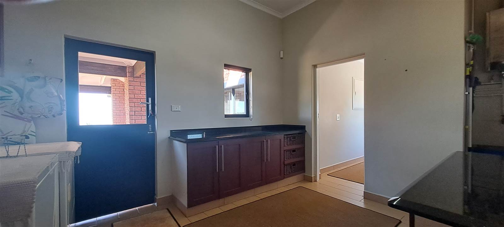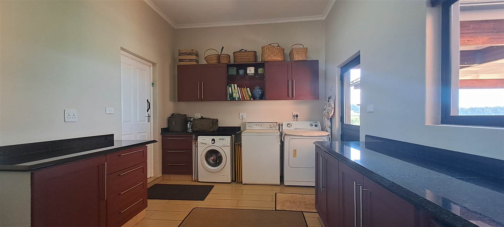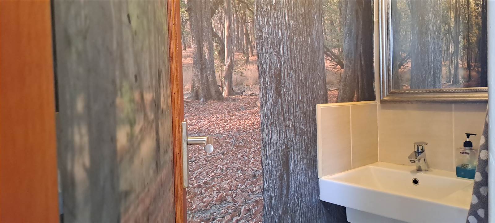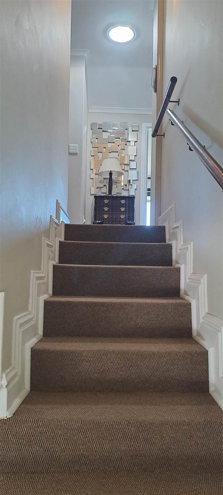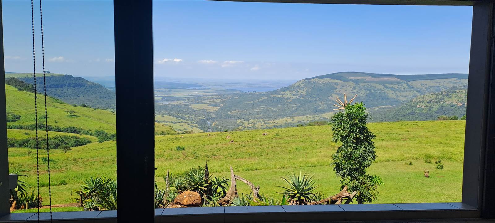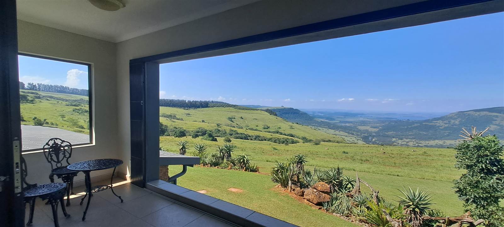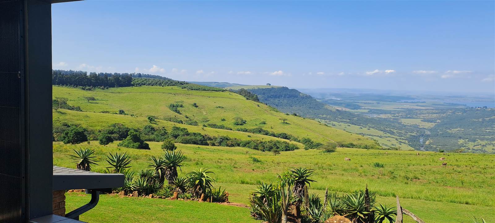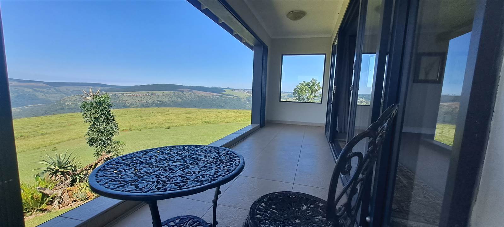4 Bed House in Howick
R 35 000
This immaculate home is set in Kwawula Game Estate and boasts magnificent views. The elegant double storey has generous proportions throughout and comprises an entrance hall, a well appointed kitchen with giant sized centre island, a pantry and scullery, open plan living spaces that include two lounges, a formal diningroom, a sun lounge or informal dining area opening out through sliding glass doors onto manicured lawns and a landscaped indigenous garden that attracts an array of bird and wildlife.
Upstairs comprises a pajama lounge, a large study with exceptional views across the valley, four bedrooms all with ensuite bathrooms and the views from the balcony of the luxurious master bedroom are spectacular and unmatched within the estate.
There is a practical flow evident throughout the home - staff quarters back the double garage with an additional workspace area and a third superhigh garage for a caravan and the mudroom and separate laundry adjoin the house and lead through the kitchen scullery into the main living areas.
The estate includes access for residents to a clubhouse, gym, tennis courts, and a swimming pool. Footpaths for walks in the reserve abound with complimentary picnic spots and a campsite. Fishing is permitted in the dams.
The rent includes housekeeping and garden services, reasonable electricity and water consumption, and security levies.
Interior photos to follow. Available from 1 April.
For more information or to schedule a viewing, contact Acutts agent.
