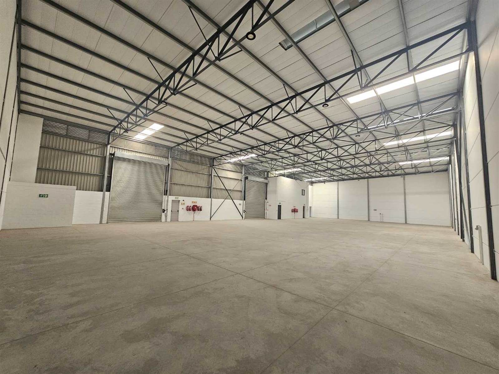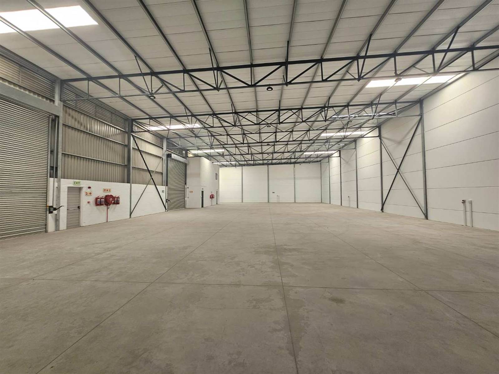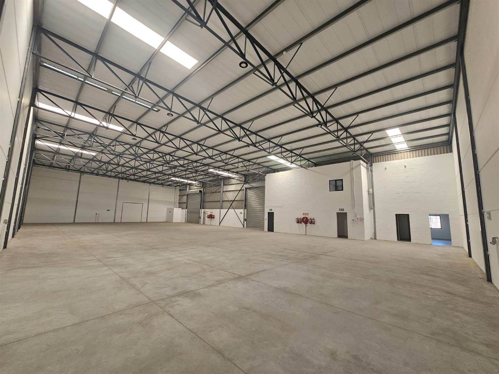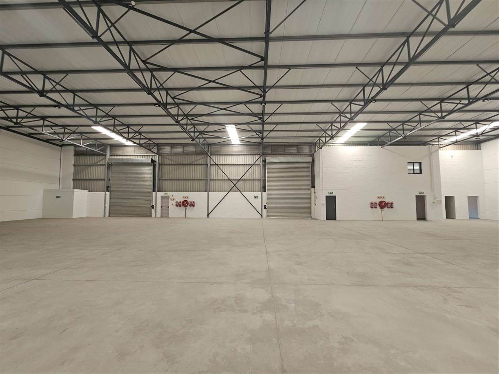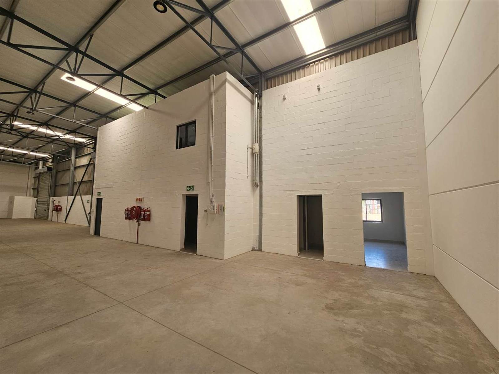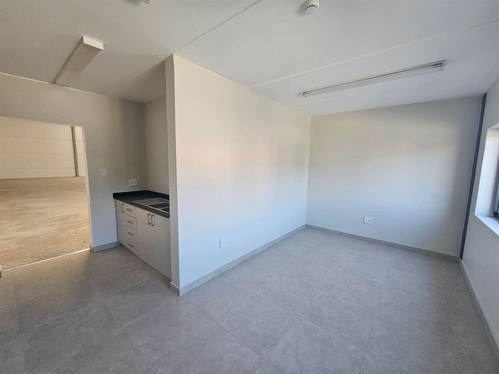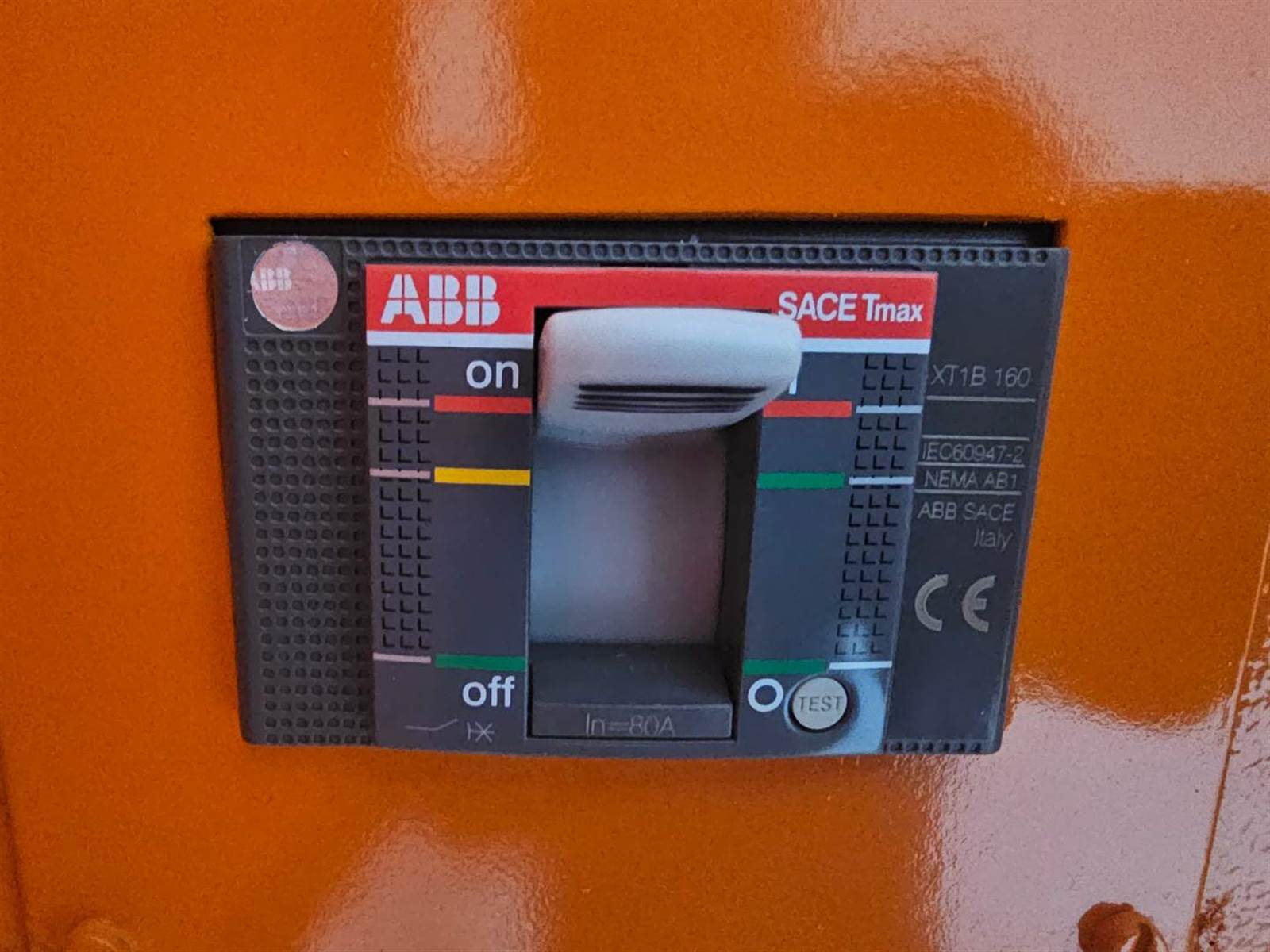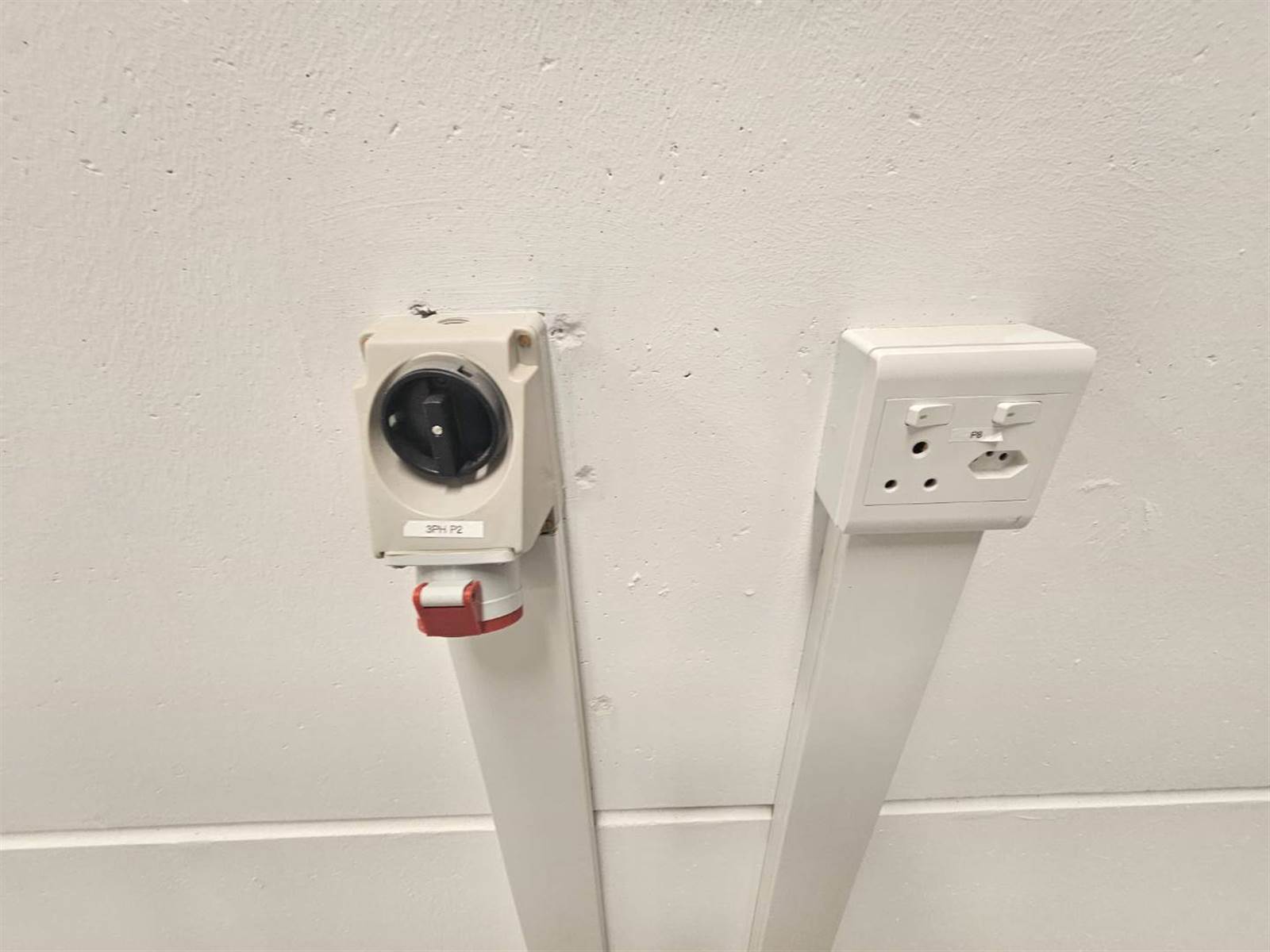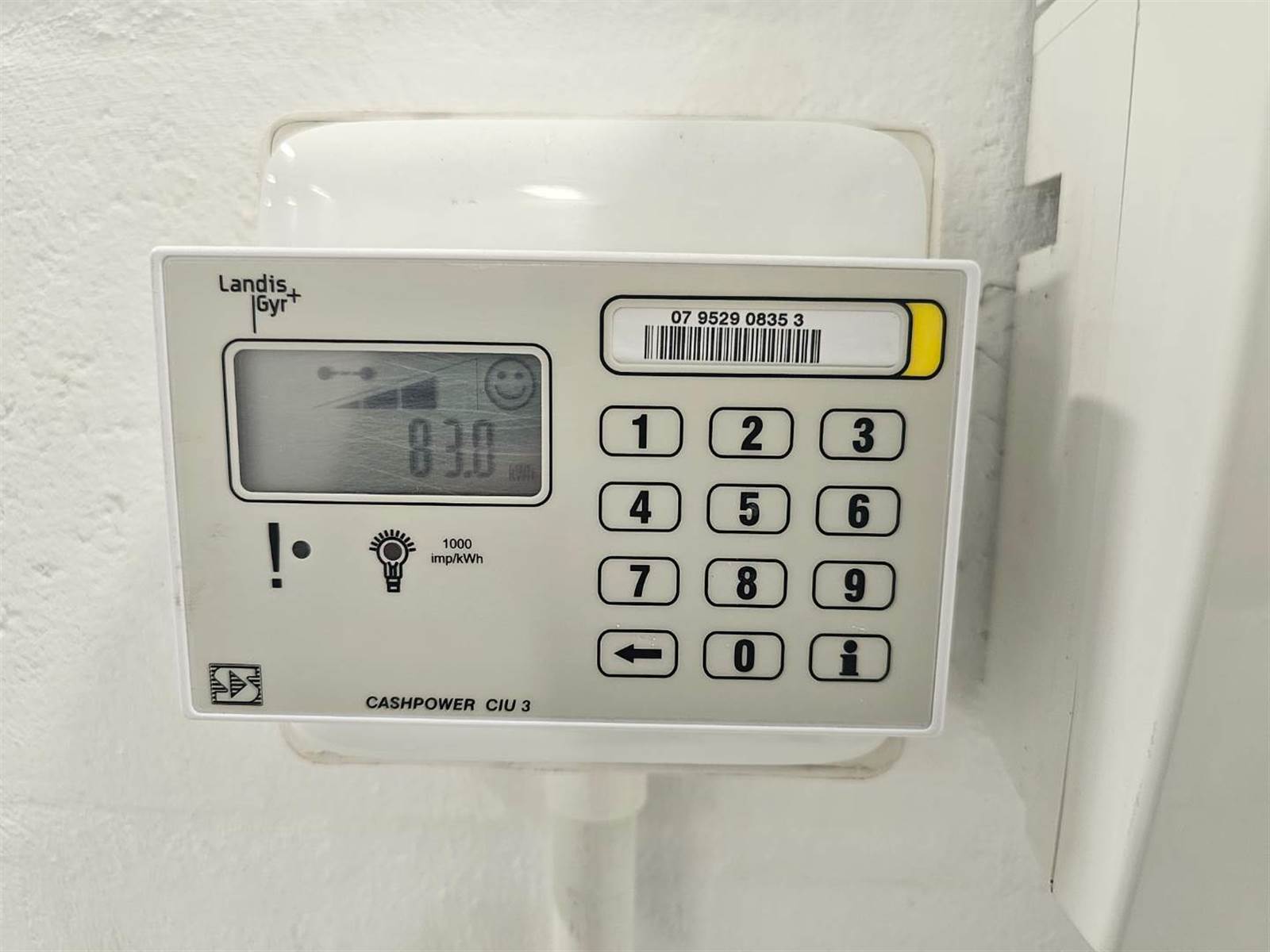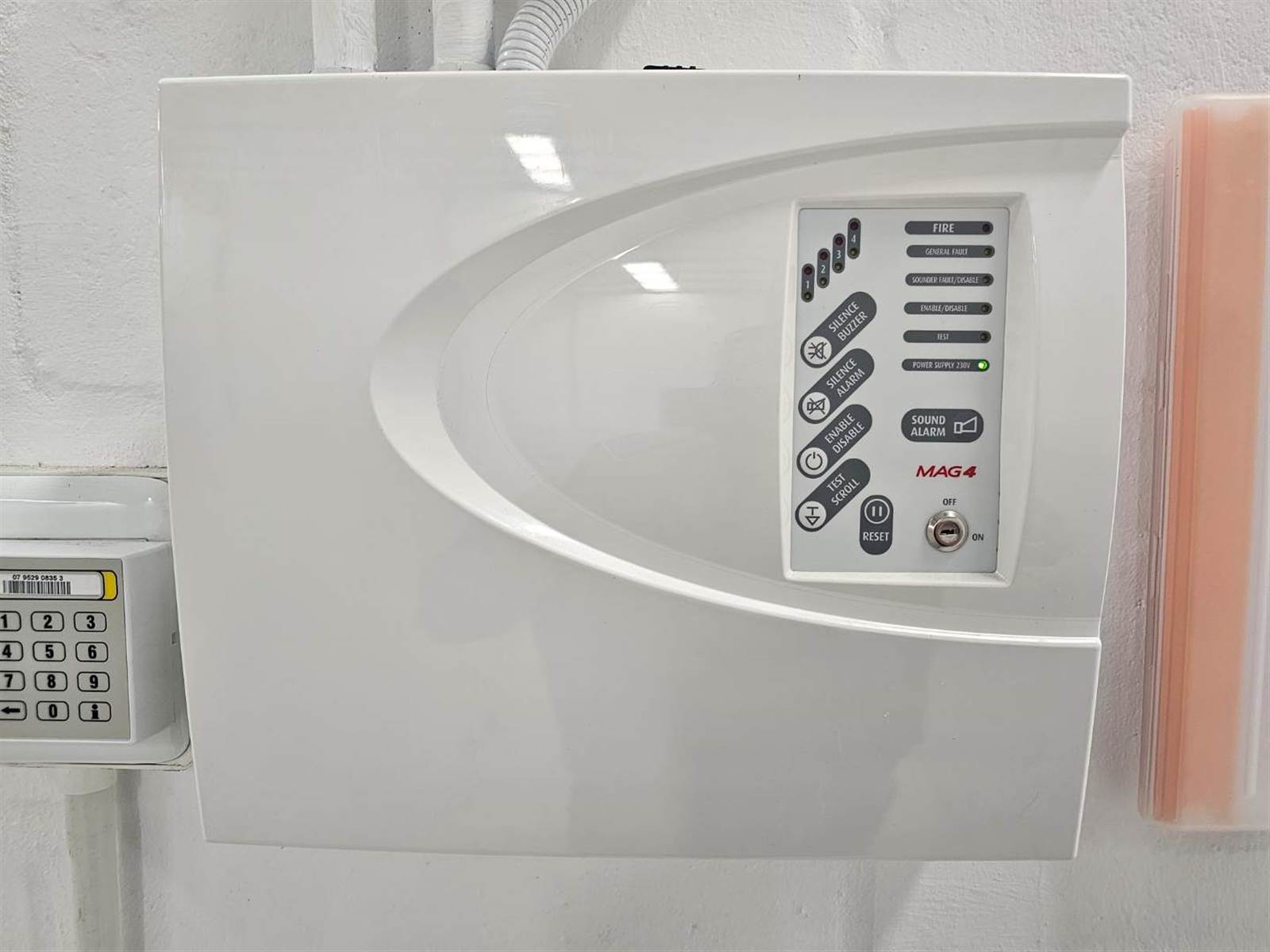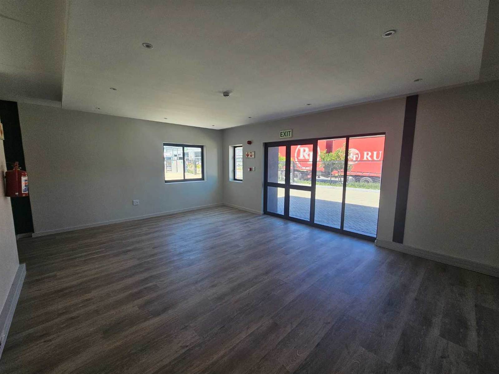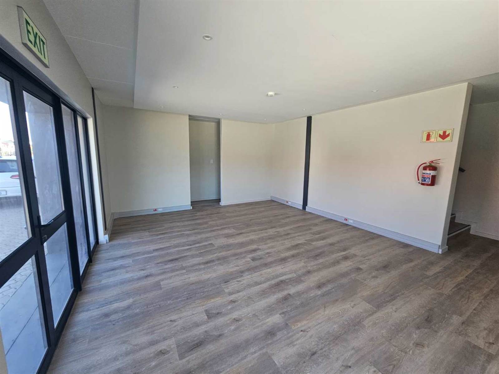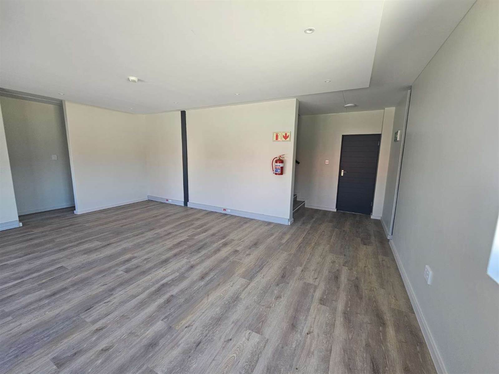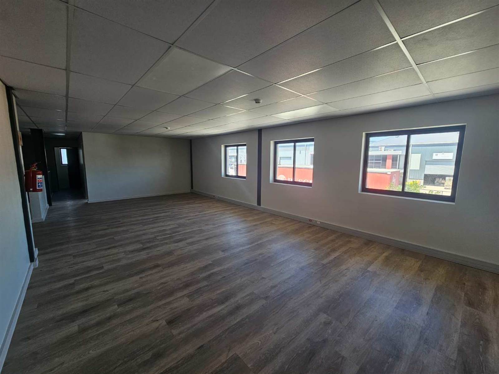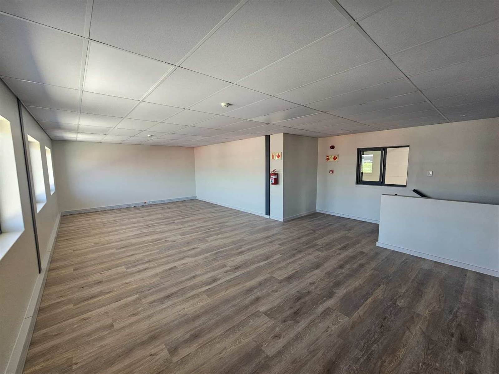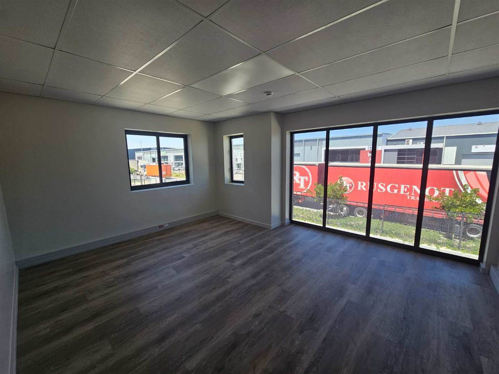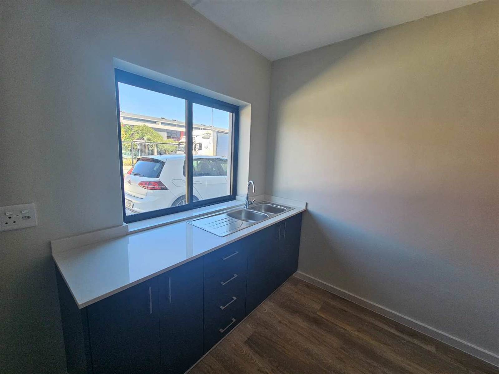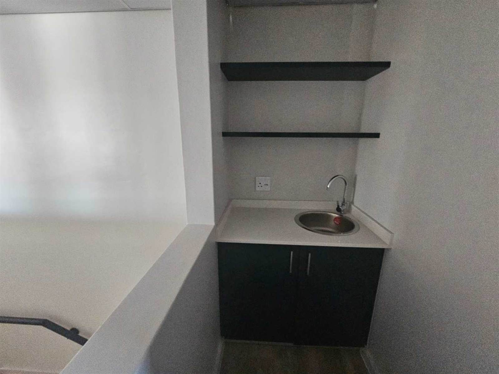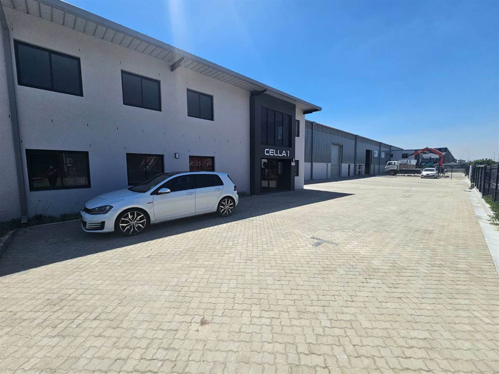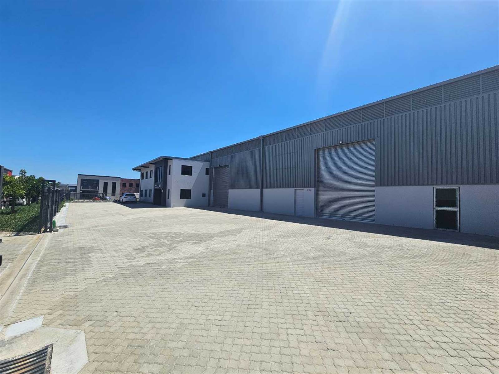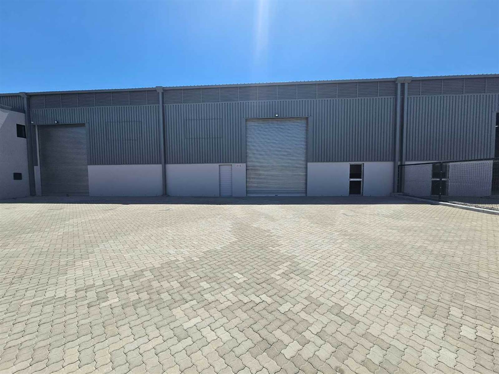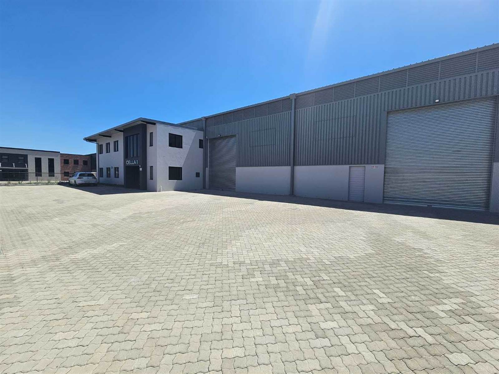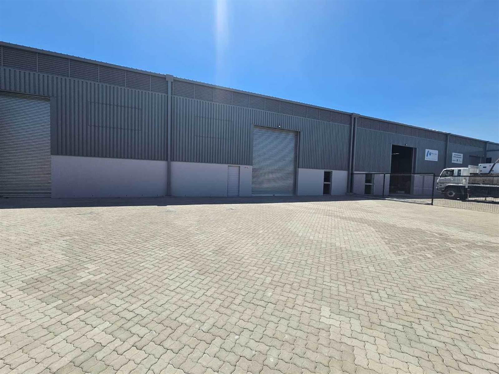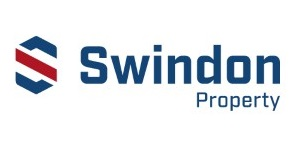975 m² Industrial space in Bellville Central
R 92 625
Introducing a remarkable opportunity to lease a brand-new, top-of-the-line warehouse in the highly sought-after Stikland Industrial area. This A-Grade warehouse has been meticulously designed to meet the latest urban planning and architectural standards, ensuring maximum efficiency, security, and comfort.
Spanning an impressive 975m2, this spacious warehouse is available for lease at a monthly rate of R92 625.00 plus VAT, with a deposit equivalent to 2 months'' rent. The premises boast a well-appointed office area upon entry, including a reception area, multiple offices, an open-plan office space, ablutions, and a convenient kitchenette. These features create a productive and comfortable working environment for your business.
The warehouse area provides ample space with a generous 7m clear height to the underside of eaves. Accessing the warehouse is effortless with 2 roller shutter doors, facilitating smooth operations. Power supply is reliable with 63 AMPS and 3-phase availability. Additionally, there are ablutions within the warehouse area for added convenience.
Safety and security are of utmost importance, as this warehouse is situated within a secure industrial park. The surrounding electric fencing and access control measures ensure that your assets are well-protected and give you peace of mind.
Furthermore, there are ample parking bays available for your convenience. The availability of this exceptional warehouse space begins on October 1st, 2023.
If this particular space does not meet your requirements, please do not hesitate to contact me. I have a range of alternative options available that may be perfectly suited to your needs.
Don''t miss out on this incredible opportunity to secure an A-Grade warehouse in the prime location of Stikland Industrial. Contact us today to arrange a viewing or discuss further details.
