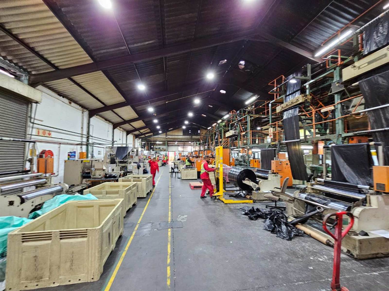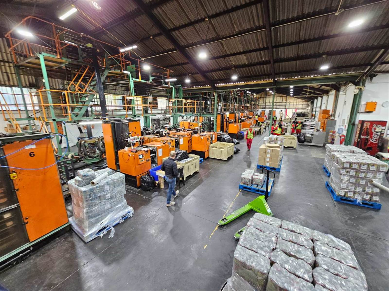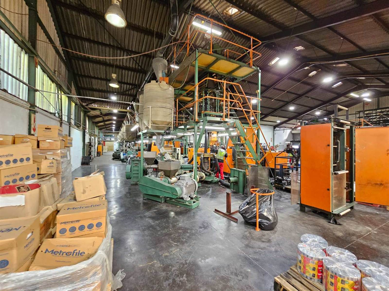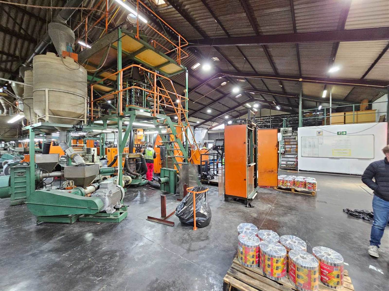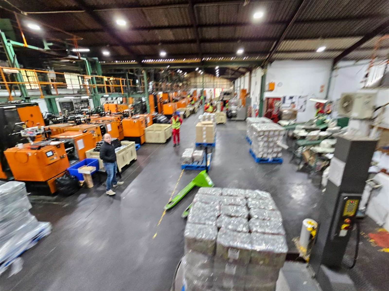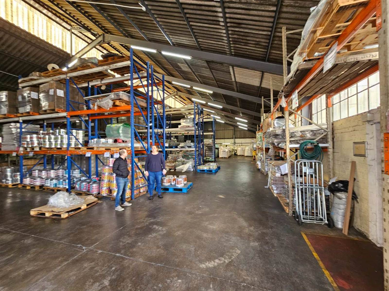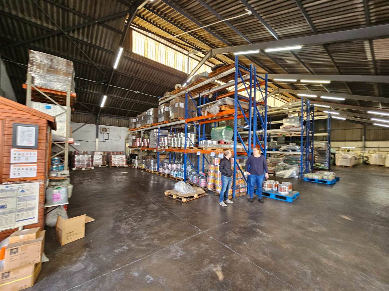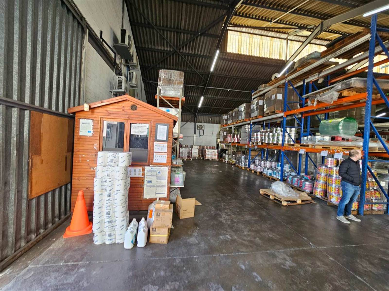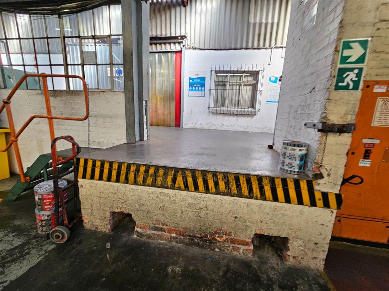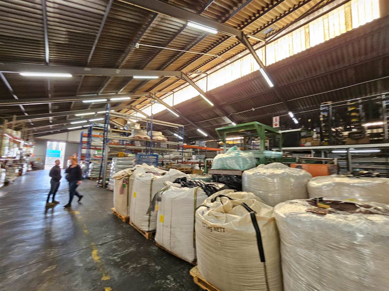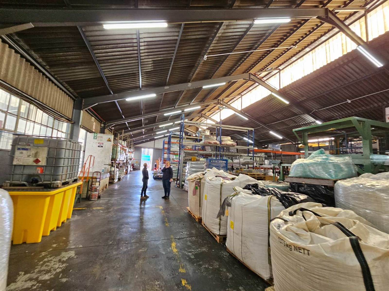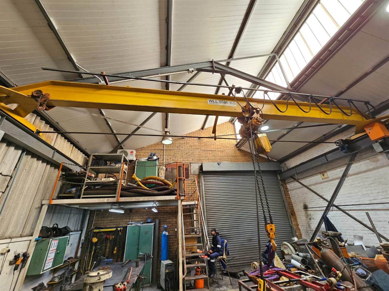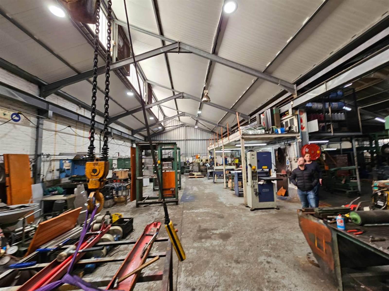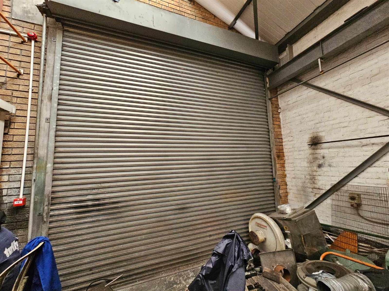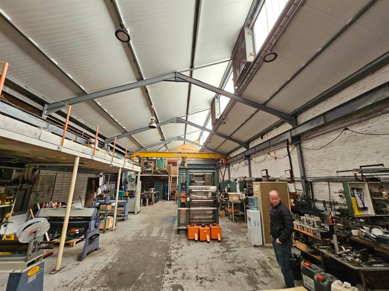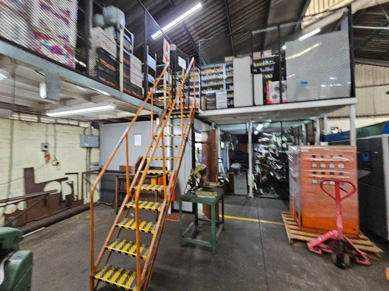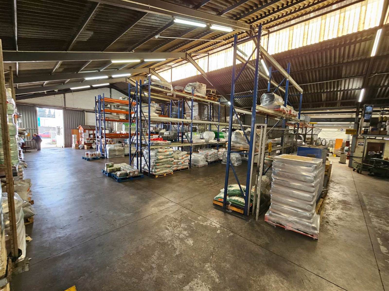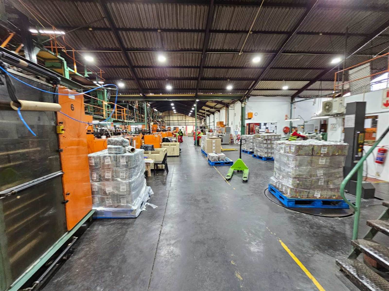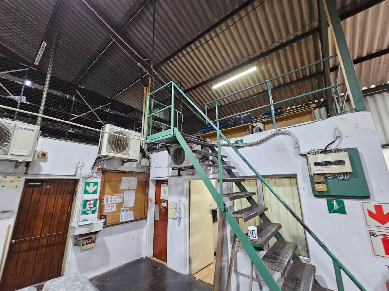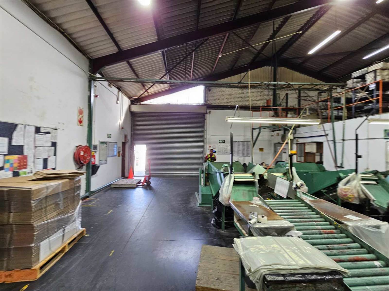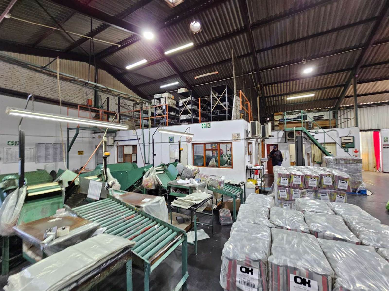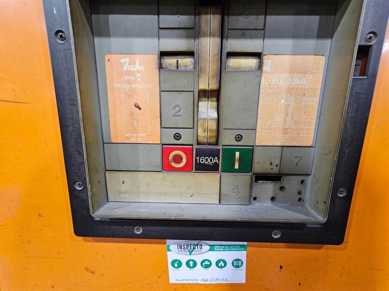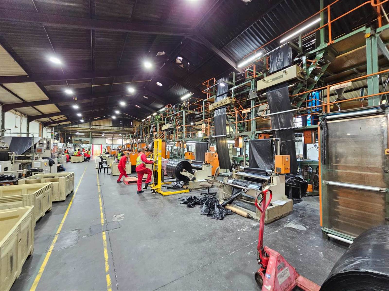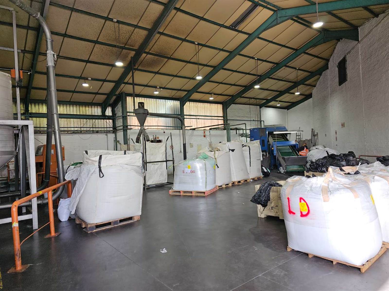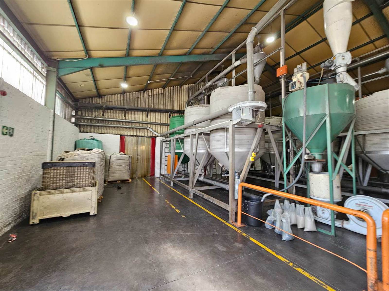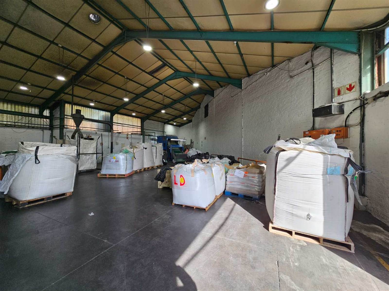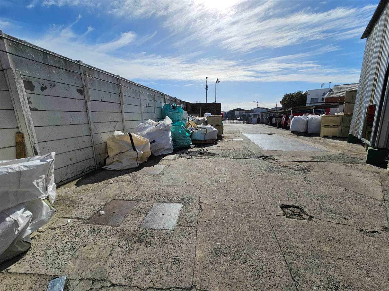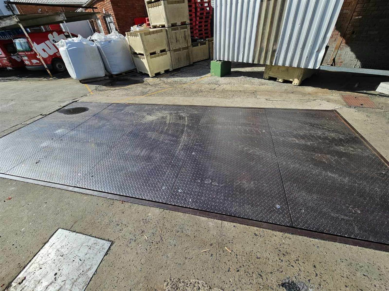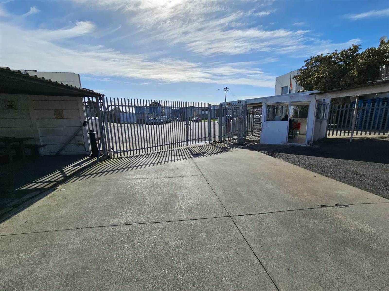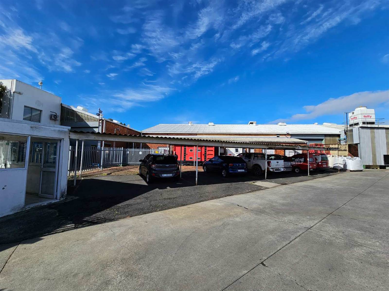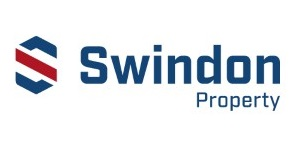3422 m² Industrial space in Bellville Central
R 239 540
Introducing an outstanding warehouse opportunity located in the bustling industrial hub of Stikland Industria, Cape Town. This prime location offers exceptional accessibility, conveniently connecting to major routes such as R300, N1, and the N2, as well as an extensive public transport network.
Spanning an impressive 3422m2, this warehouse provides the perfect space to meet your business needs. With a monthly rental price of R239 540.00 (excluding VAT) and a deposit of 2 months'' rent, this property offers exceptional value for money.
The property features a well-designed office area that includes a reception area, multiple offices, a boardroom, a canteen, a kitchen, and a storeroom. The office space is equipped with air conditioning and designated ablution facilities for optimum comfort and convenience. The added security measure of an alarm system ensures peace of mind.
The warehouse area boasts impressive features such as ample height to eaves, roller shutter doors for easy loading and unloading, and a remarkable power capacity of 1600 Amps on a 3-phase power supply. An additional mezzanine level provides extra storage space. The warehouse is also equipped with ablution facilities for warehouse personnel, a 5-ton gantry crane, and a weigh bridge for efficient operations. The property itself is part of a secure park, enclosed by fencing and monitored by access control with a guard house.
Convenience is further enhanced by the property''s proximity to various modes of public transport, ensuring hassle-free commuting for employees.
This exceptional space will be available from 1st February 2024. If this particular warehouse does not meet your requirements, please feel free to contact me as I have a range of alternative options available to suit your specific needs.
Don''t miss out on this incredible opportunity to secure a prominent warehouse in Stikland Industria. Contact us today to arrange a viewing or discuss your requirements further.
