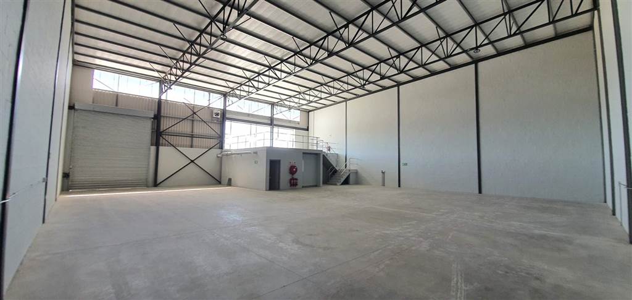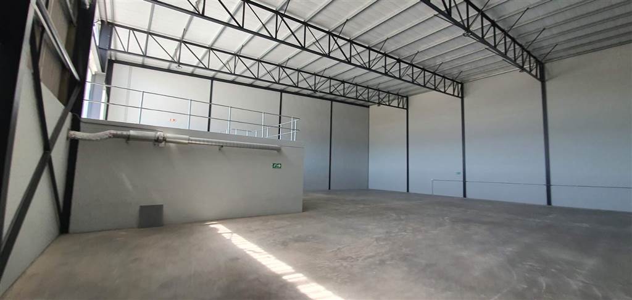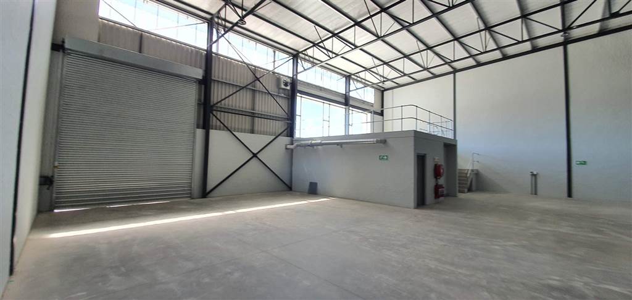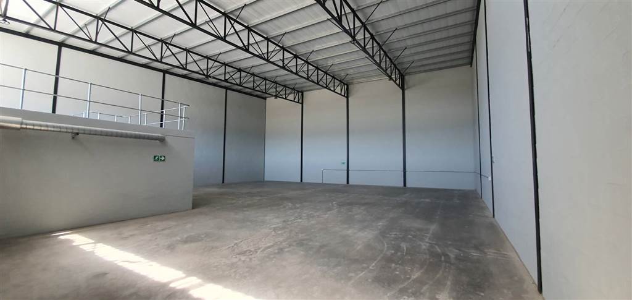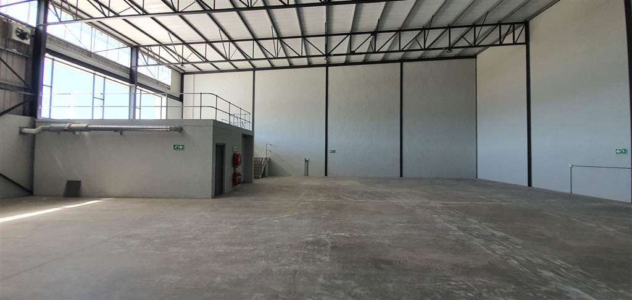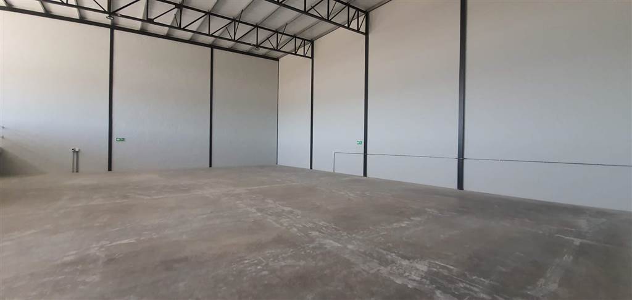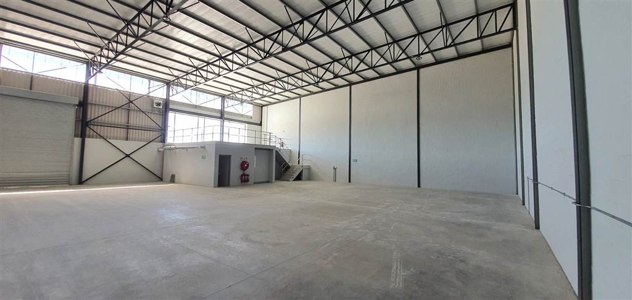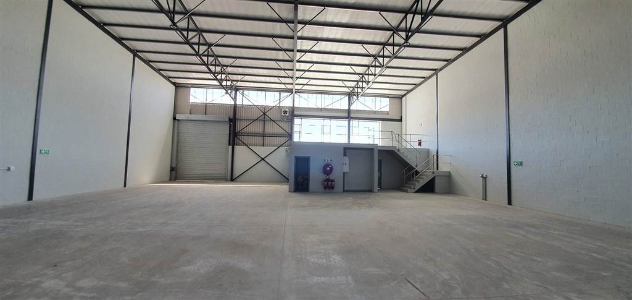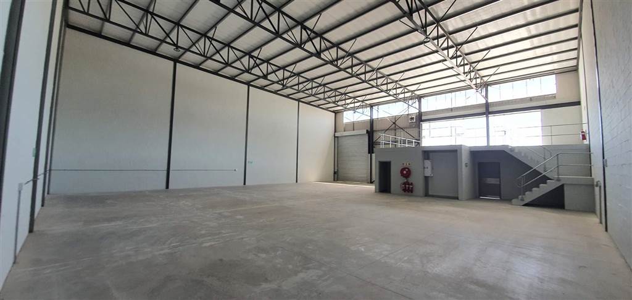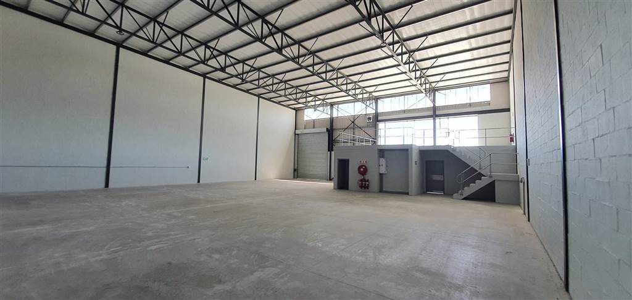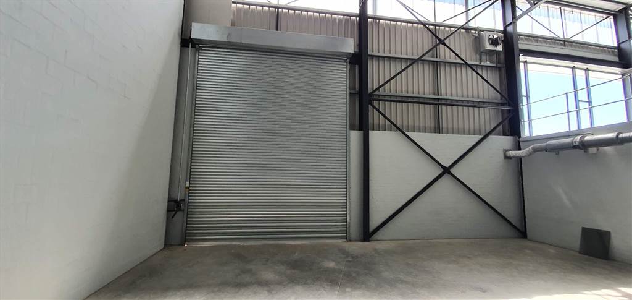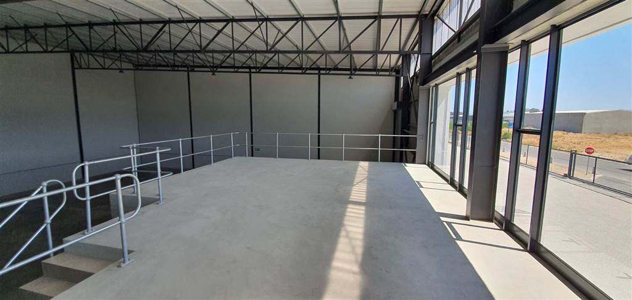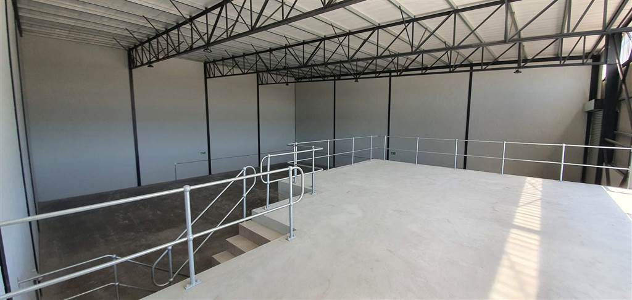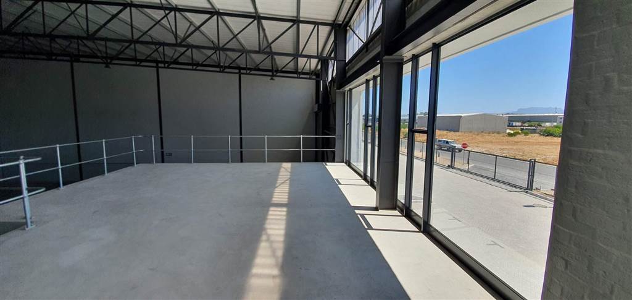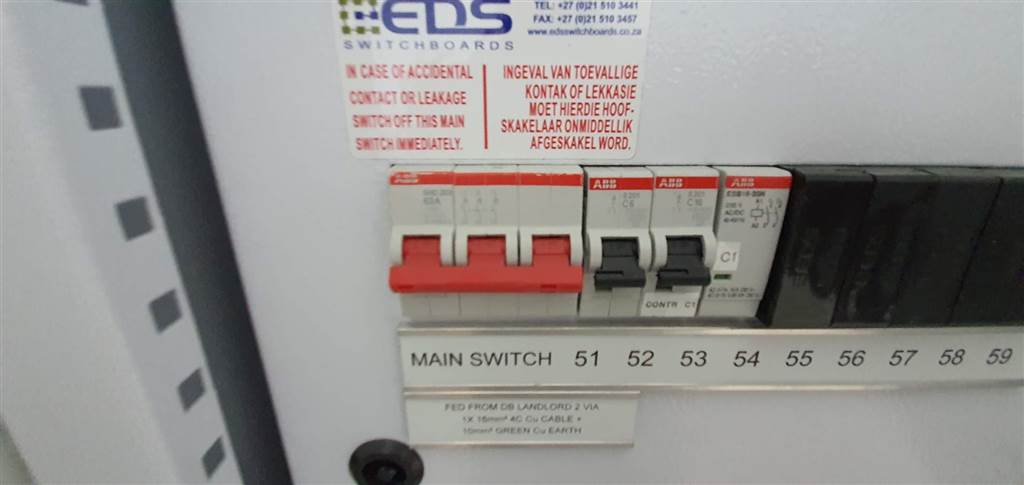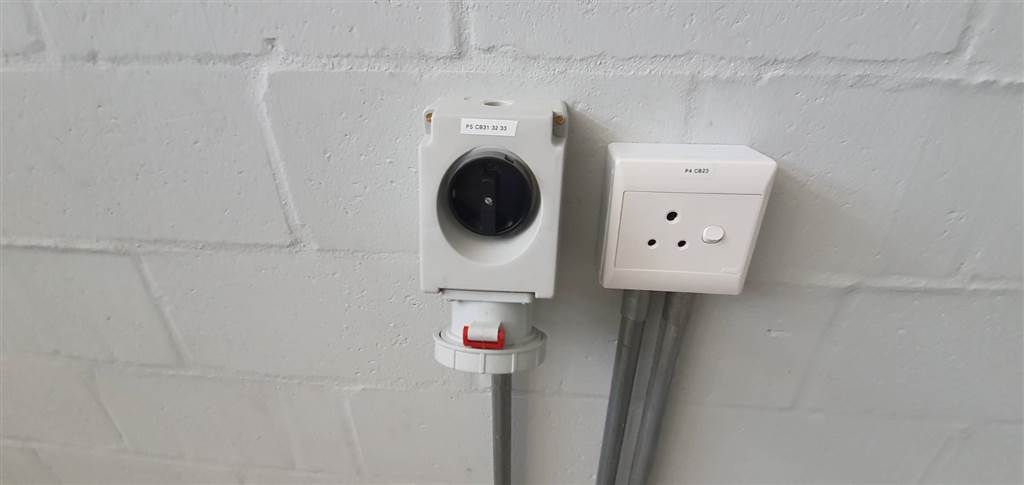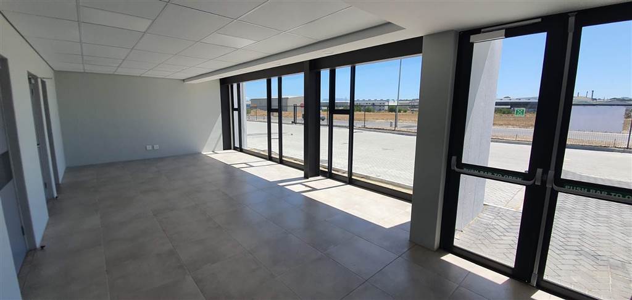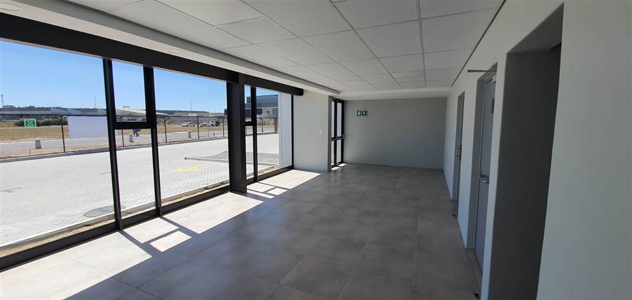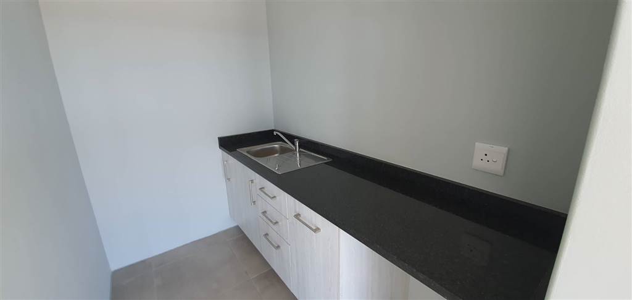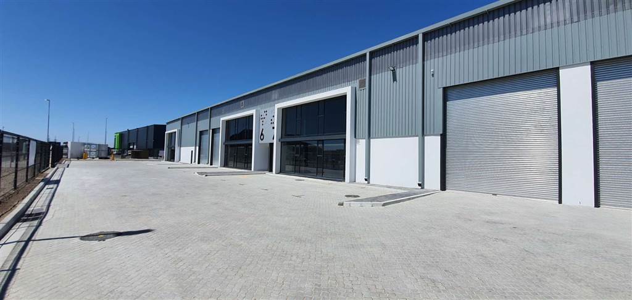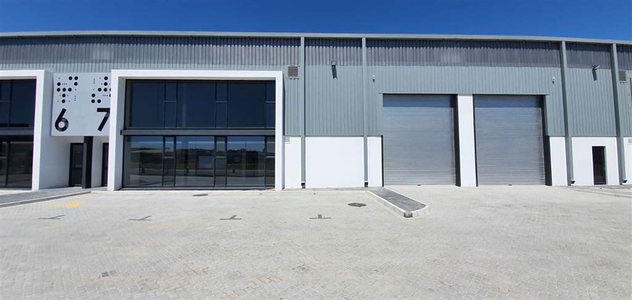521 m² Industrial space in Bellville Central
R 44 285
Welcome to Rio Park, a cutting-edge light industrial business park that has been meticulously designed with the latest urban planning and architectural principles in mind. Our primary objective is to offer your business maximum efficiency, security, and comfort.
This exceptional property boasts an impressive 521m2 of space at a highly competitive rate of R44,285.00 plus VAT per month, accompanied by a deposit equal to two months'' rent. It is thoughtfully equipped with a comprehensive range of amenities to cater to all your business requirements.
The property comprises the following features:
- Welcoming reception area and office space
- Convenient kitchenette for your staff''s needs
- Separate ablution facilities for administrative and warehouse staff
- Easy access through a roller shutter door
- Generous 7m height to eaves for ample vertical storage space
- 63 AMPS Power and 3 Phase power availability
- Mezzanine area for additional usage
- Secure access control system for enhanced safety
This outstanding property will be available for occupancy starting from 01 March 2024.
If this particular property does not meet your specific needs, please do not hesitate to reach out to me as I have a variety of other options available that may suit your requirements perfectly.
