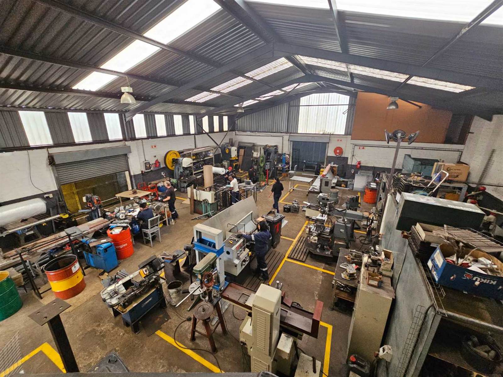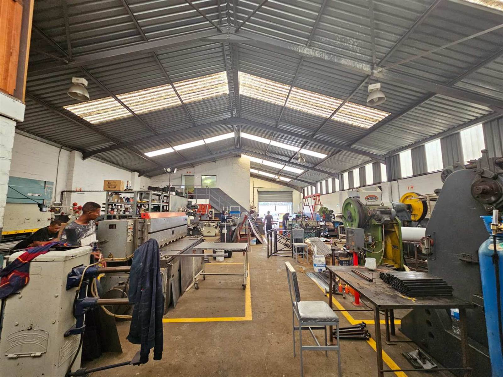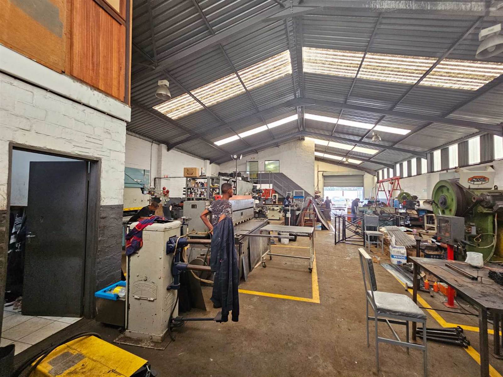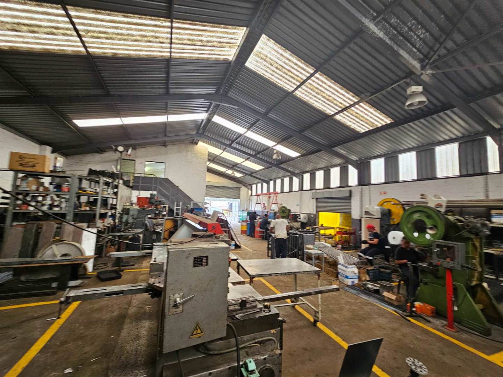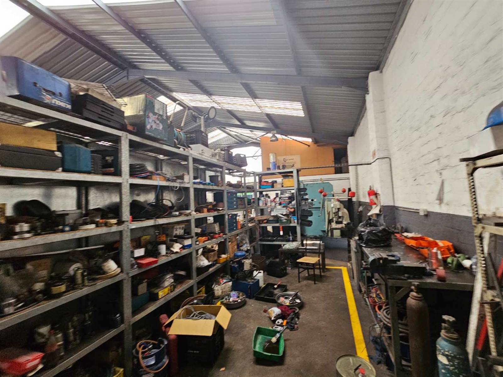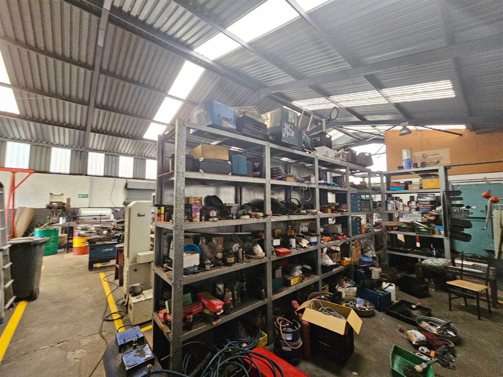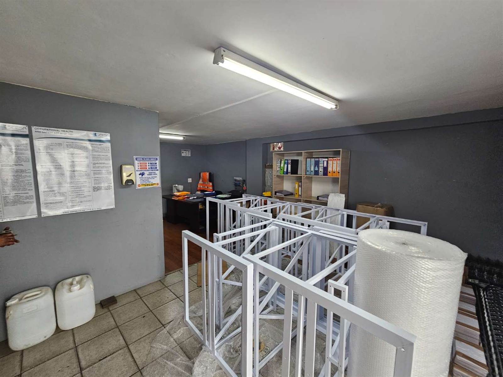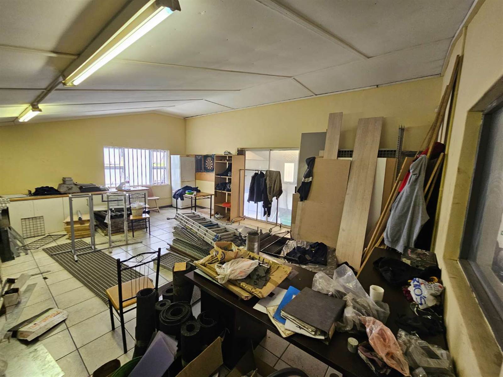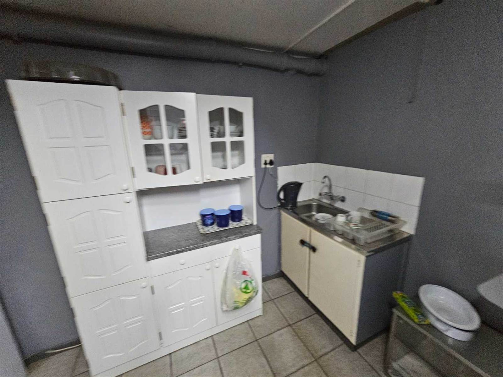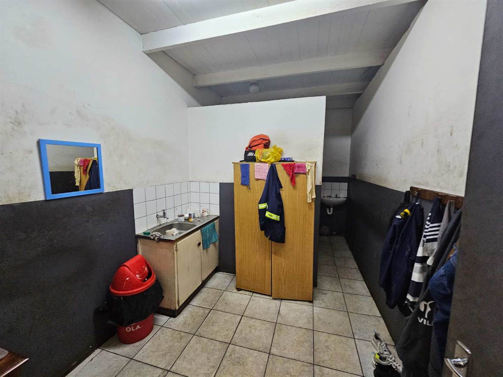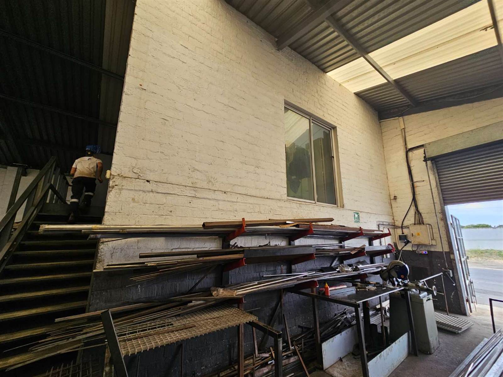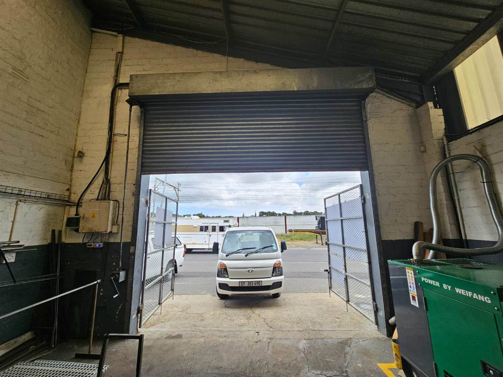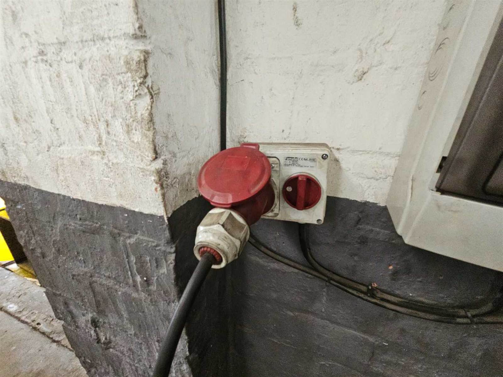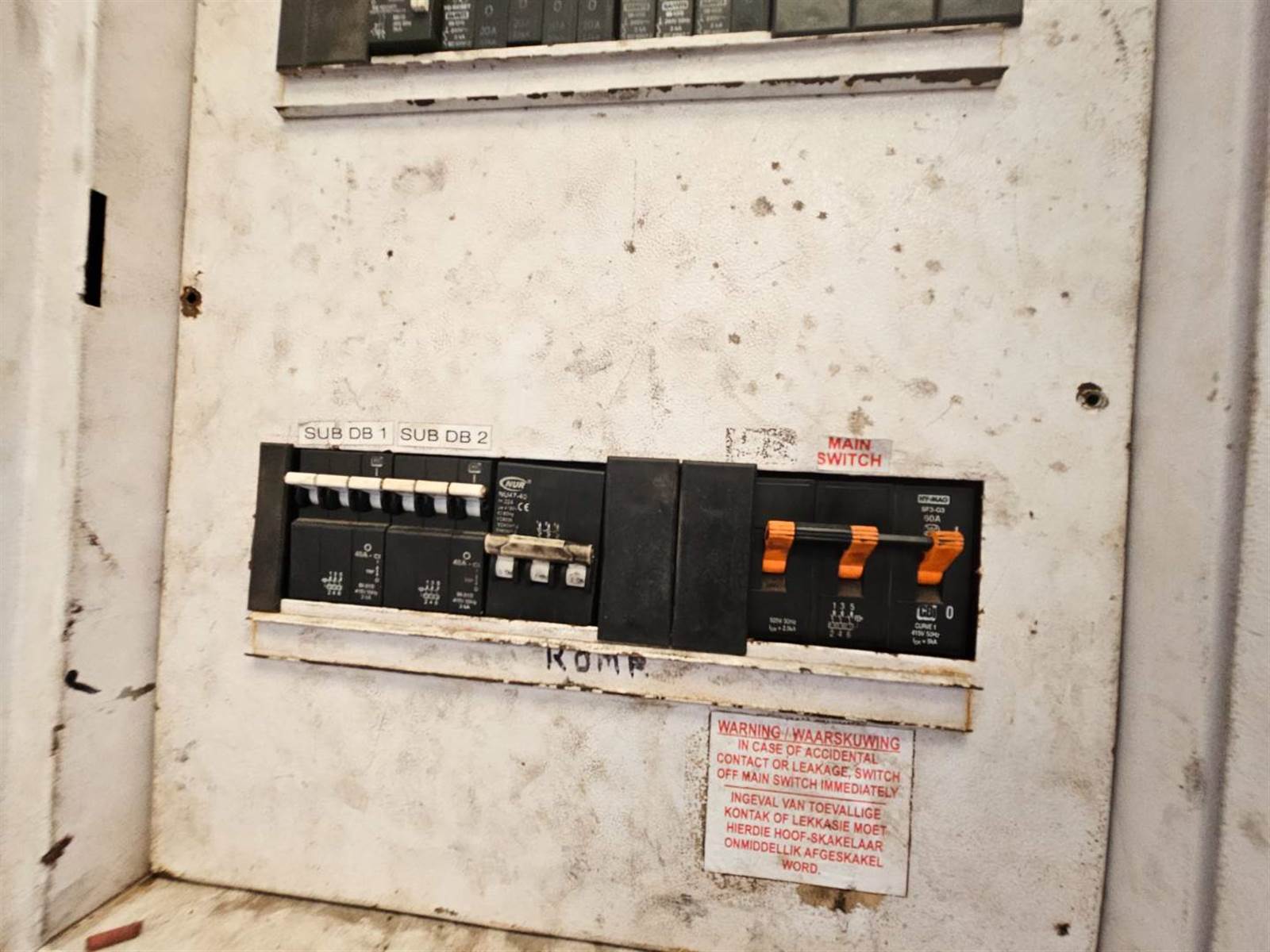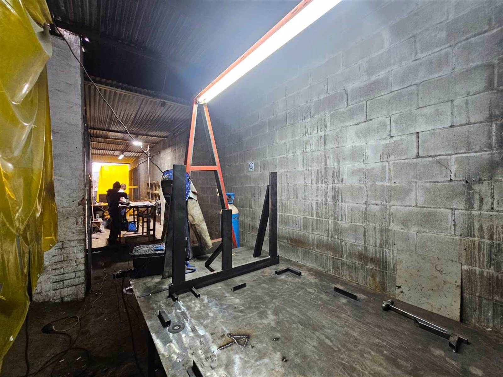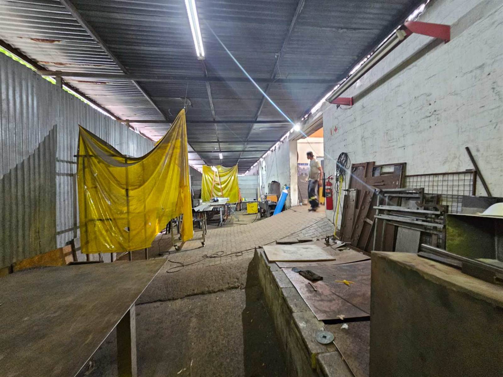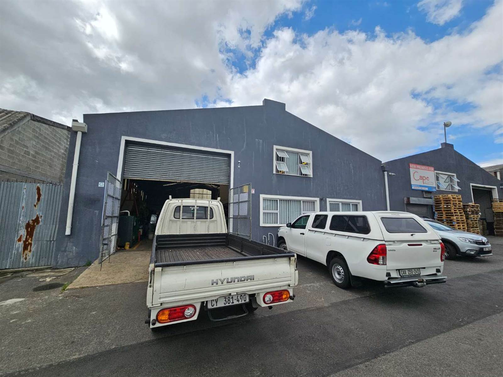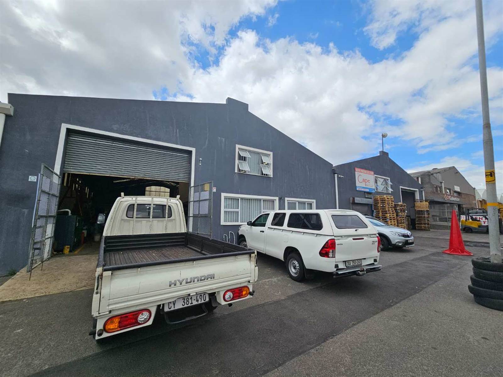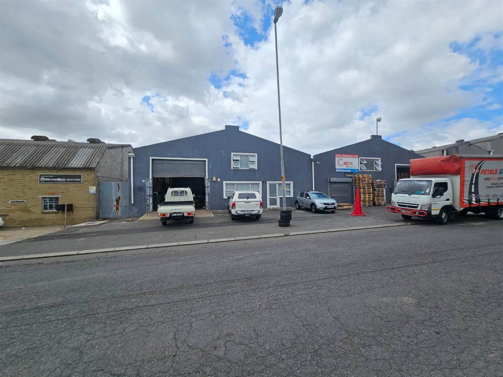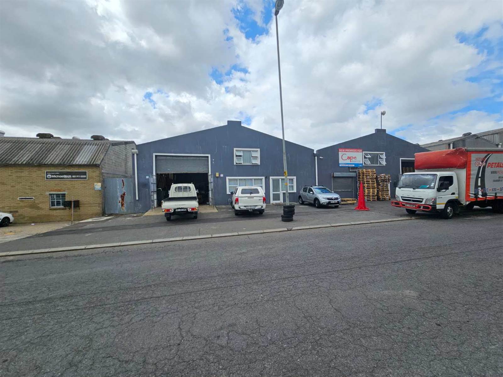435 m² Industrial space in Bellville Central
R 26 100
This Warehouse To Let is located in the industrial node of Stikland Industria, Cape Town, offering a prime and easily accessible location. Situated near major transportation routes such as the R300, N1, and N2, as well as public transport routes, this property provides convenient connectivity for your business needs.
Measuring 435m2, this spacious warehouse is available at a competitive rate of R26,100.00 plus VAT per month. A deposit of 2 months'' rent is required to secure the space.
The property boasts a well-designed layout that includes various features to meet your office requirements. The office area comprises a welcoming reception area, a groundfloor office space, an open plan office area upstairs, a kitchenette, and ablution facilities.
The warehouse area offers practical elements essential for your operations. It features a roller shutter door for easy loading and unloading, 63 Amps power supply, 3 phase power availability, and good height to eaves. Natural light permeates the space, creating a pleasant working environment. Additionally, a small enclosed yard at the back of the warehouse provides added convenience. Ample parking is available to accommodate your staff and visitors.
Benefiting from its proximity to various modes of public transport, this property ensures ease of commuting for employees and efficient logistics for your business operations.
This warehouse will be available for occupation from 1 April 2024.
If this particular space does not meet your requirements, please don''t hesitate to contact me as I have other available options that may suit your needs.
