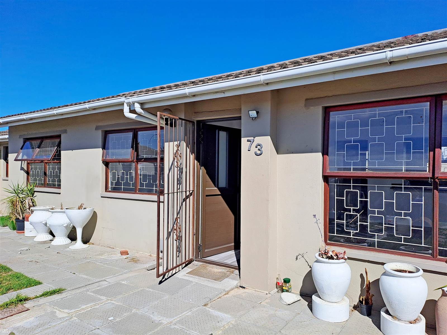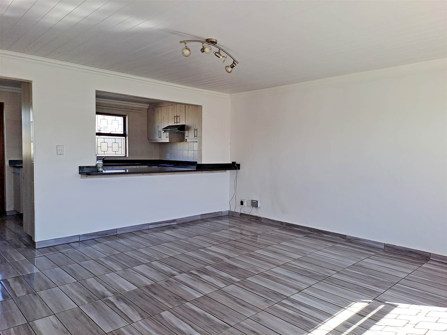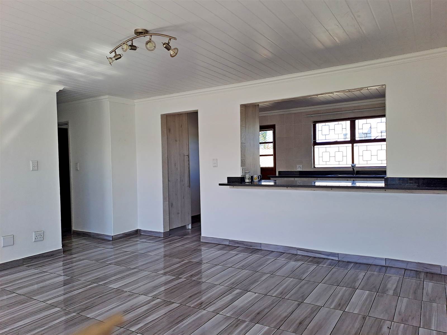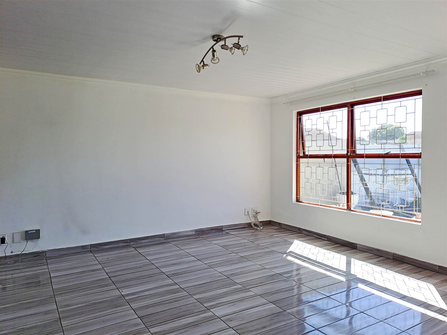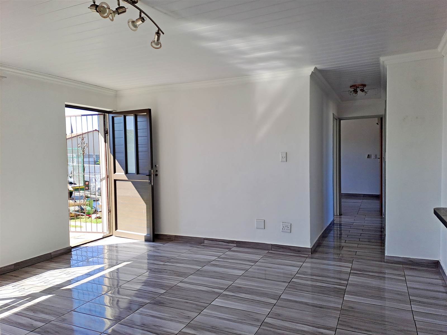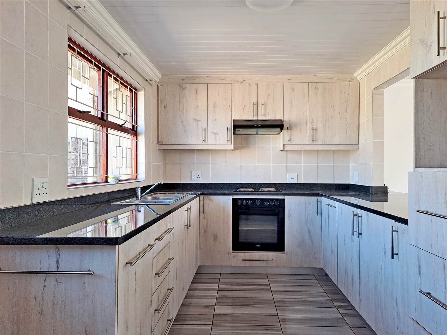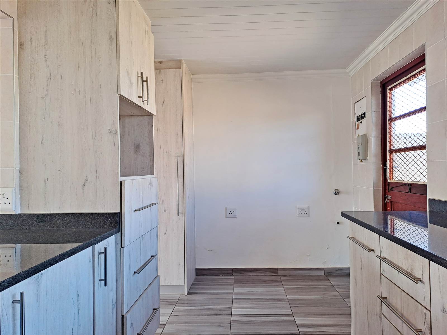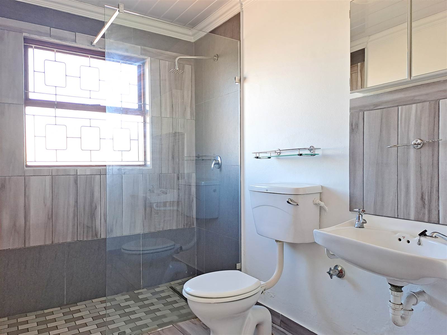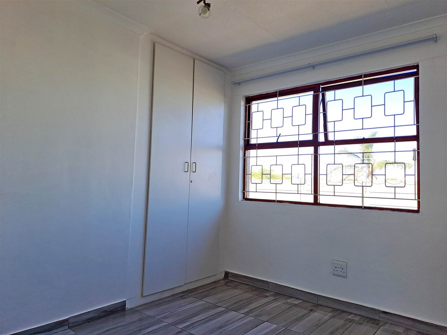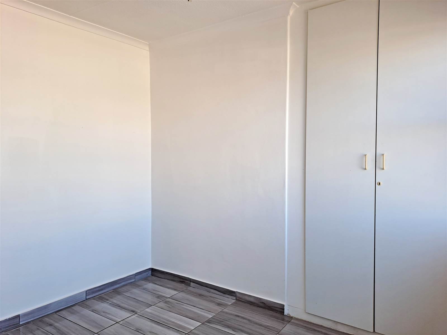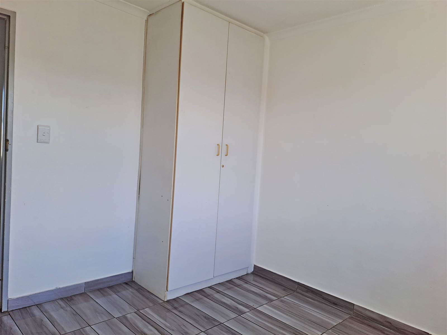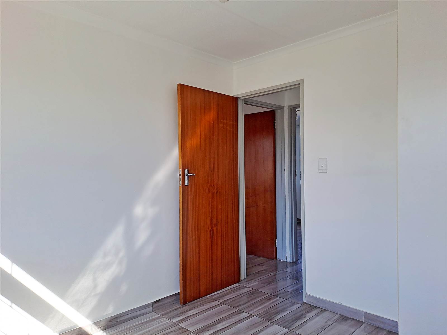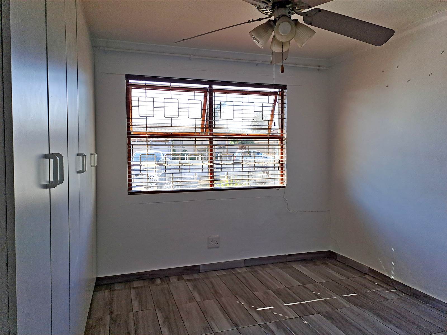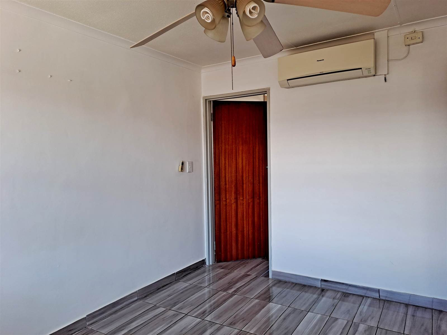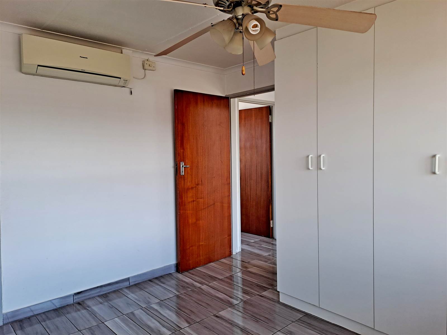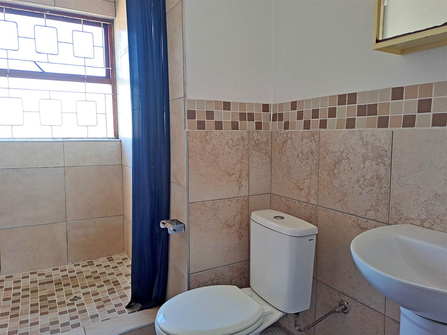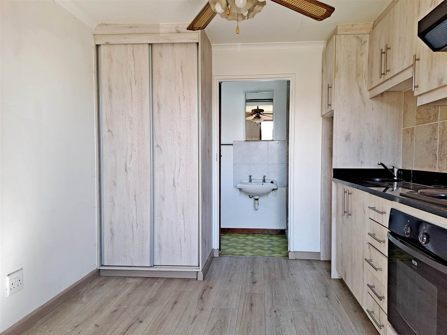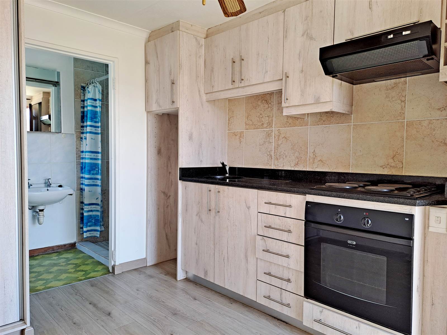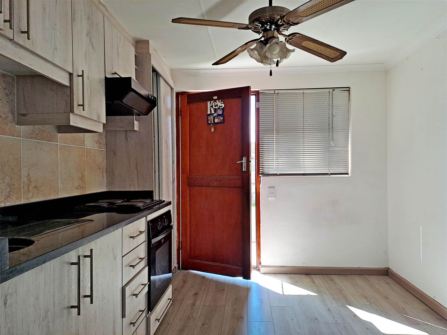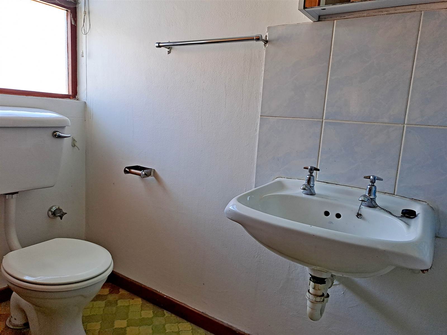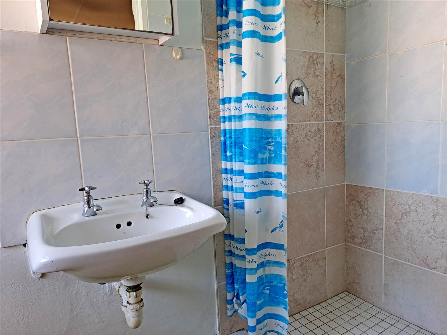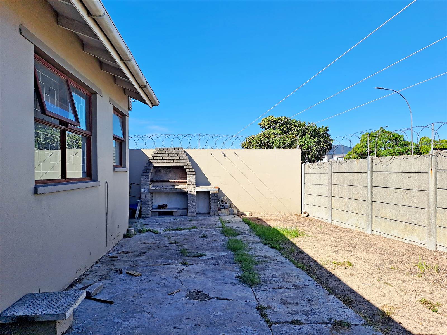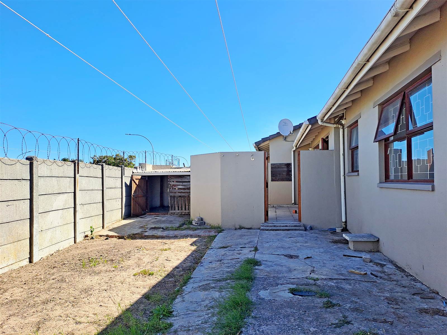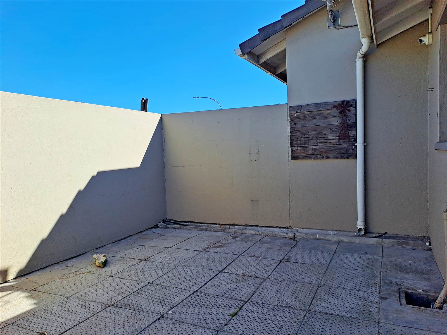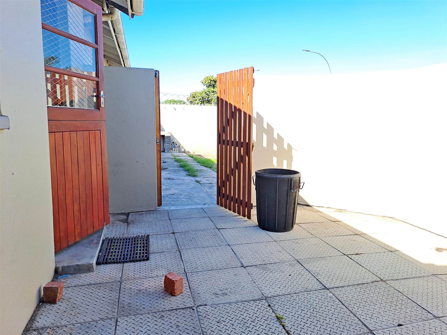3 Bed Townhouse in Bracken Heights
R 15 900 Deposit R 23 850
Situated in a security complex close to Brackenfell High School and Pickn Pay Hypermarket you will find this spacious townhouse. Enter an airy living area that leads to a large kitchen with ample counter space to cook up a storm. The kitchen has granite countertops and is equipped with an electric oven, stove, and extractor fan. There is a double sink and one water point but ample space to fit two appliances with a splitter. The backdoor leads to an enclosed courtyard ideal for a kitchen container garden, and leads to the backyard with an outside braai. All 3 bedrooms have built-in cupboards, and tiled floors, and both the en-suite and family bathroom is fitted with a shower, toilet, and basin. A separate entrance gives access to the study equipped with its own kitchenette, en-suite, and built-in cupboards. The freestanding double automated garage is within walking distance from the front door.
- Available: 1 May 2024
- Deposit: 1.5 months rent + admin fees
- Pet-friendly for cats and small to medium dogs no power breeds.
- A total monthly net income of R47 700 is required to qualify for this property.
- Pre-paid electricity The main house and study have separate meters.
- Municipal water Billed monthly
- Fibre ready
