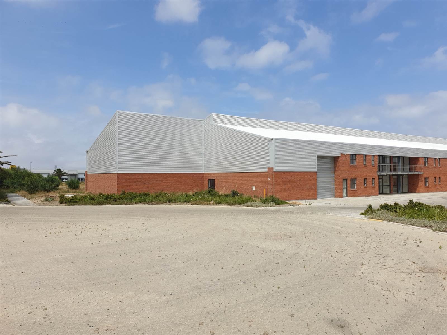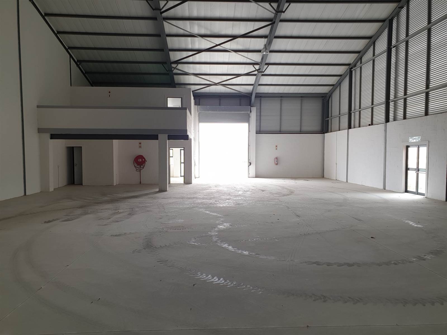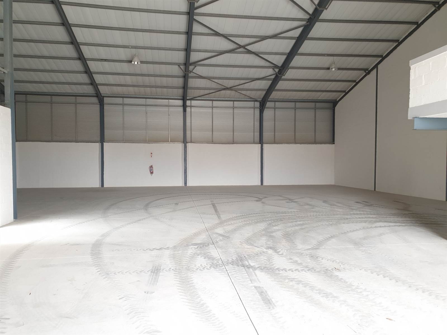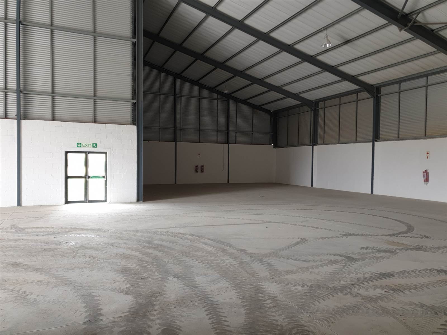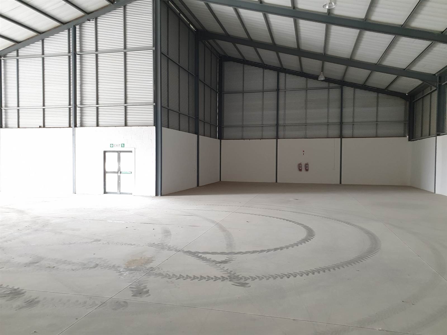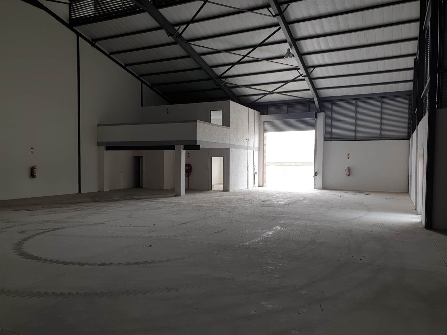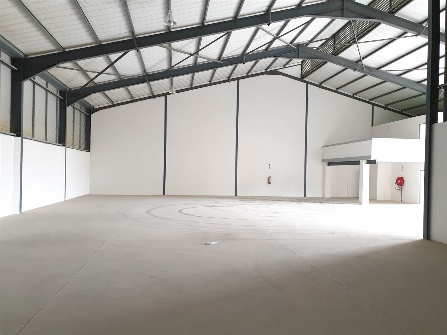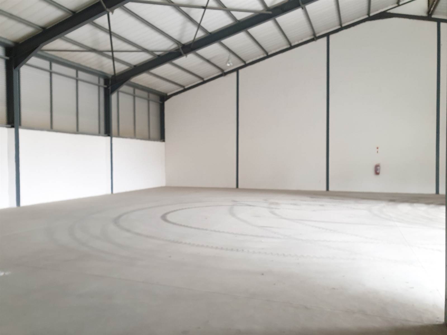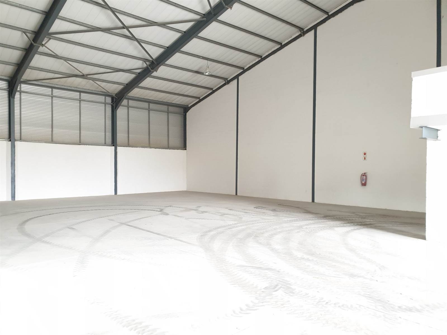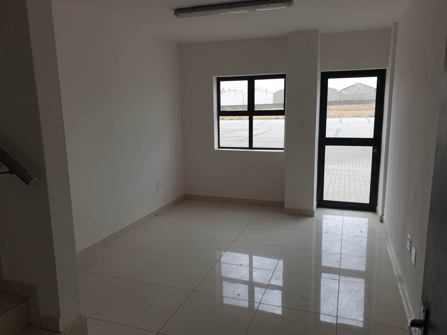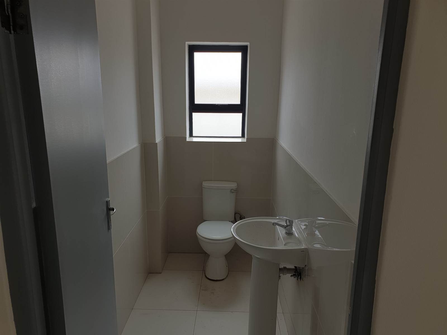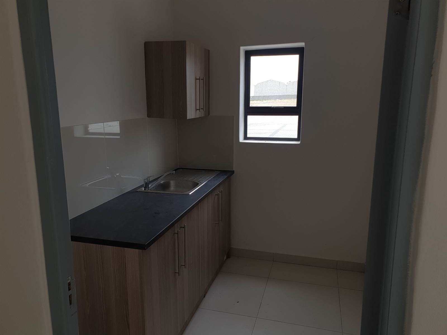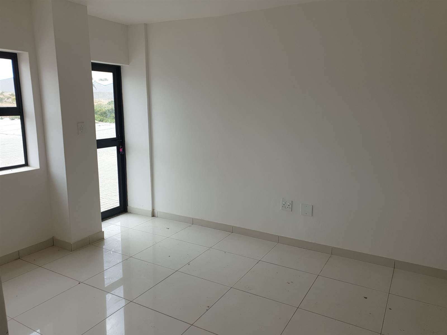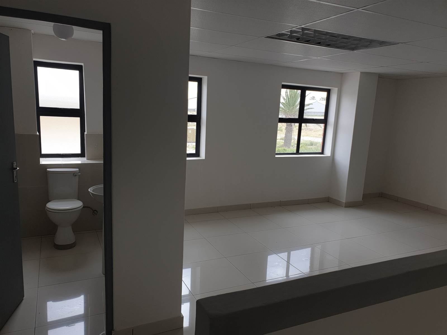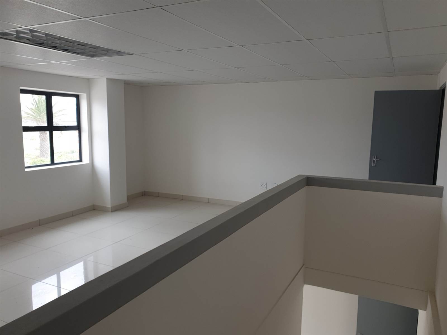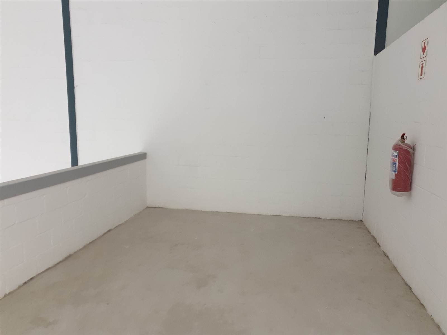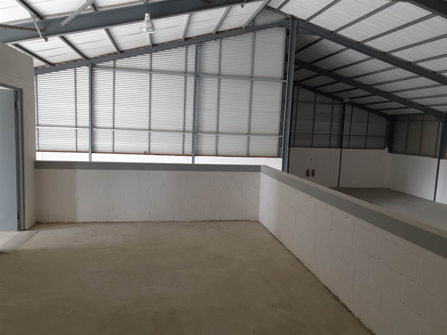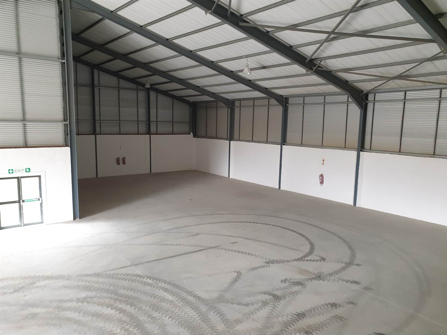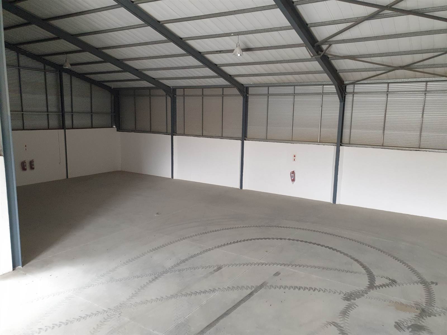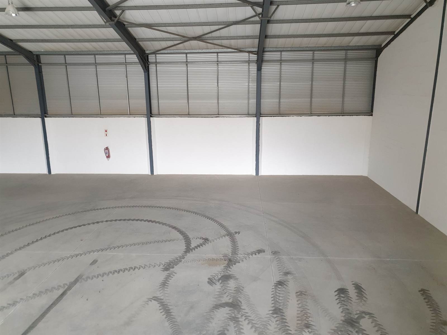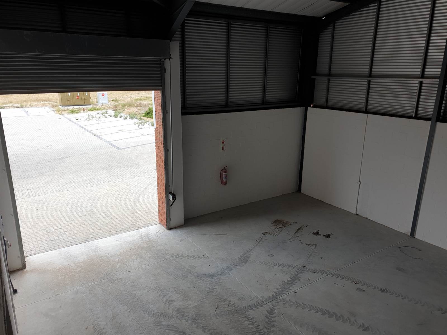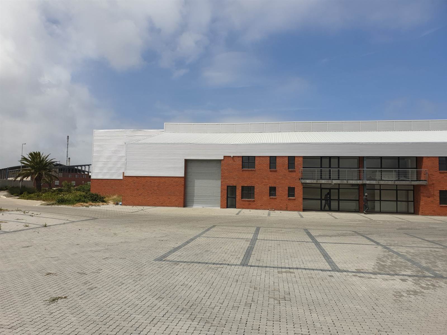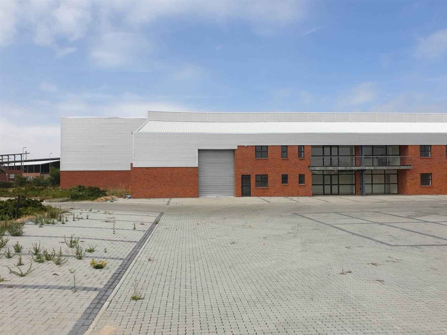AVAILABLE NOW
650 m² Industrial space in Killarney Gardens
R 39 000
Address: 3 Killarney Junction, Potsdam Road
Floor Area 650 m²
This warehouse is located close to the Plattekloof off-ramp in a Development called Killarney Junction.
The Development is secure with 24 hour security and has very good access to the roller shutter door for container trucks.
The offices consist of a reception, toilet and kitchen on the ground floor and a large open plan office with toilet on the first floor. The first floor also has additional concrete mezzanine which can be converted into more offices.
The warehouse has 2 toilets and double volume roof height.
The building 3 phase electricity and is ideal for warehousing with quick access to the N7 highway.
