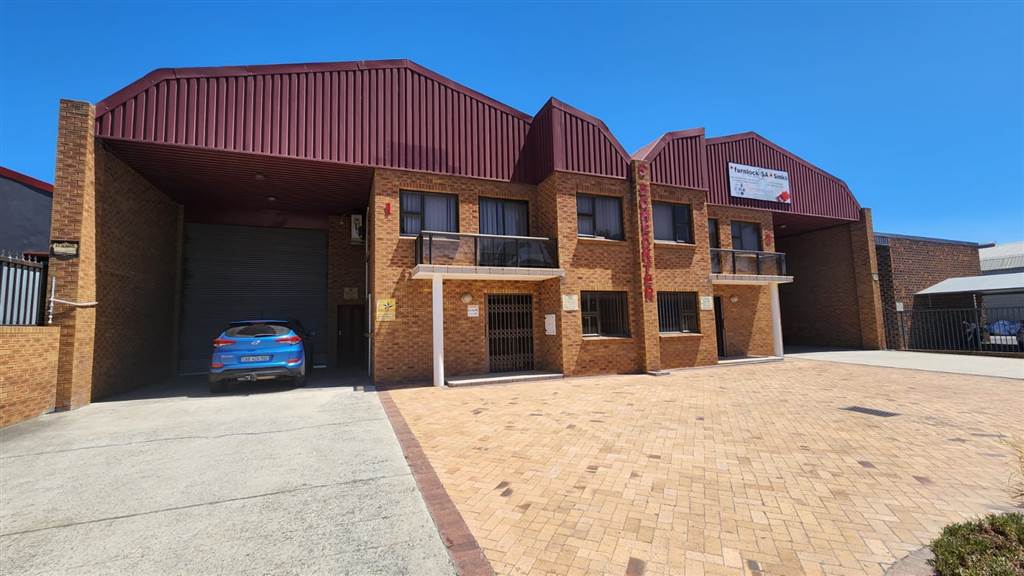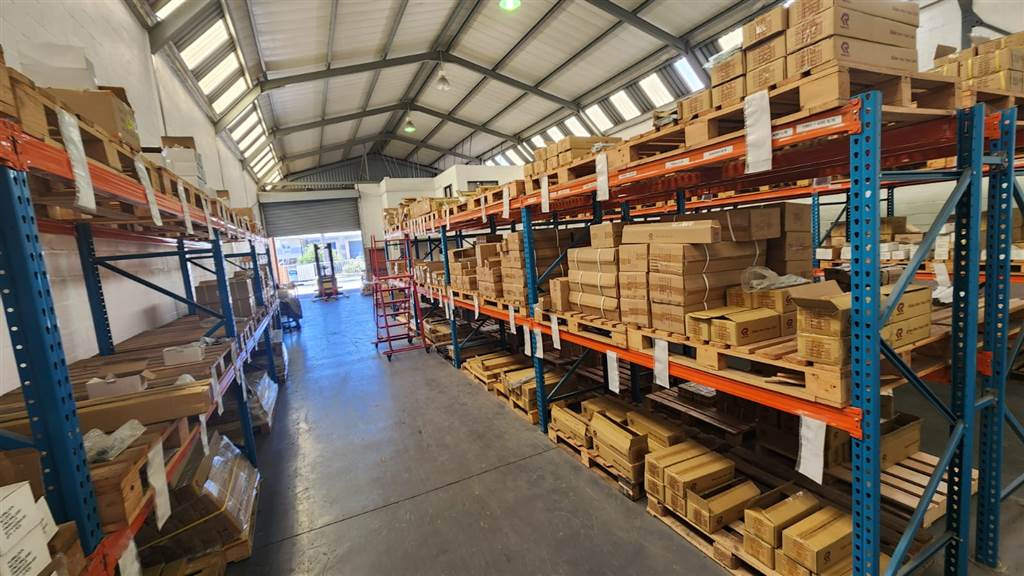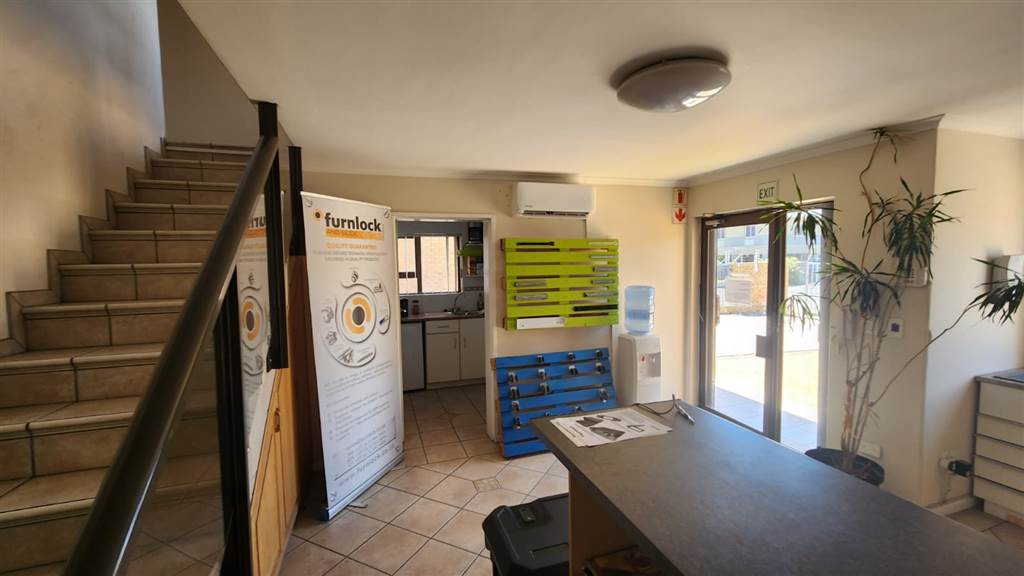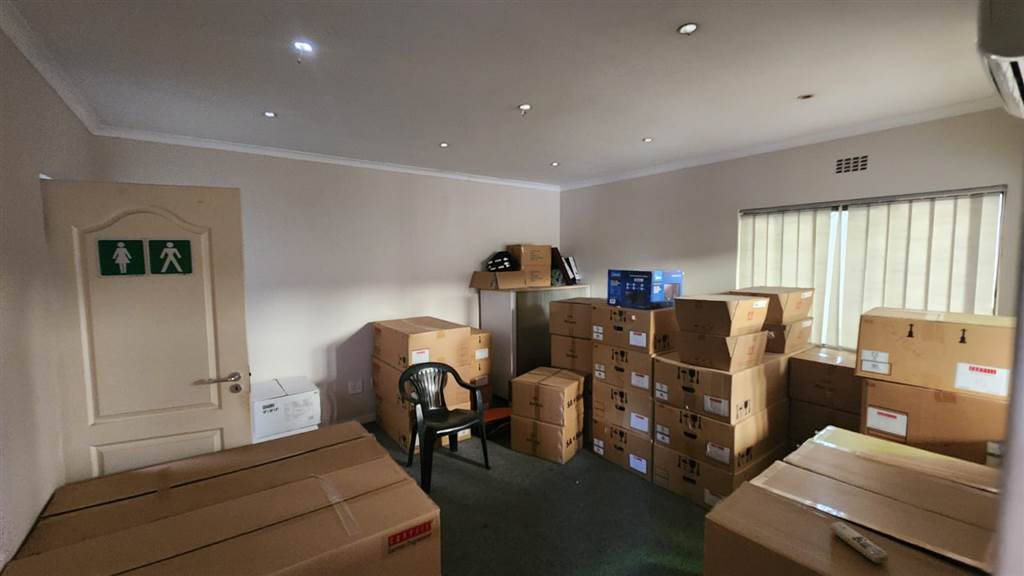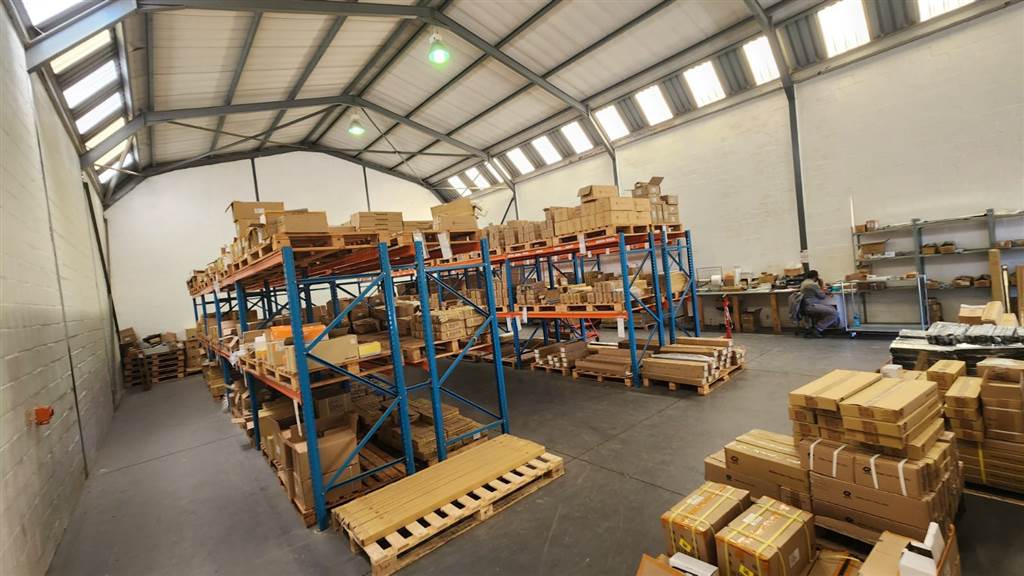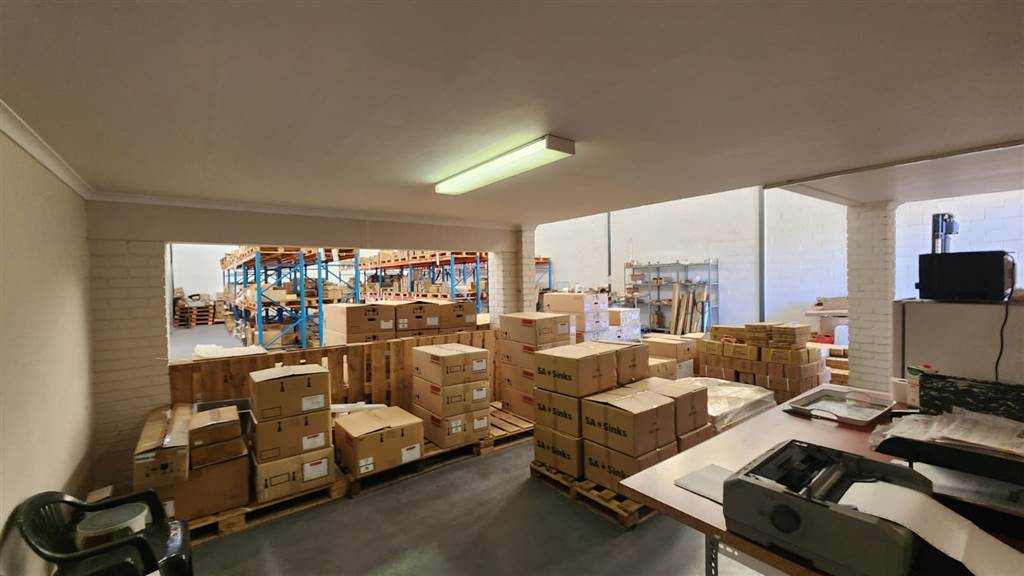AVAILABLE NOW
840 m² Industrial space in Killarney Gardens
R 58 Per m²
Floor Area 840 m²
Two well looked after units which could be combined offering the future tenant 840m2 of floor space.
The facility comprise a spacious yard with electric fencing & a motorized gate & further to this the following features are included:
- 2X 4,5m Industrial roller shutter doors
- Eaves height at 5,6m
- Maximum height to apex is 7,9m
- Power supply: 80 Amps, 3-phase
- Reception areas
- First floor office components
- Kitchenettes & ablution facilities
Feel free to contact us with further questions or should you need more information of the area. You''re also welcome to book a viewing with us. We offer a range of great industrial options in Killarney Gardens as well as most other industrial business nodes across Cape Town.
