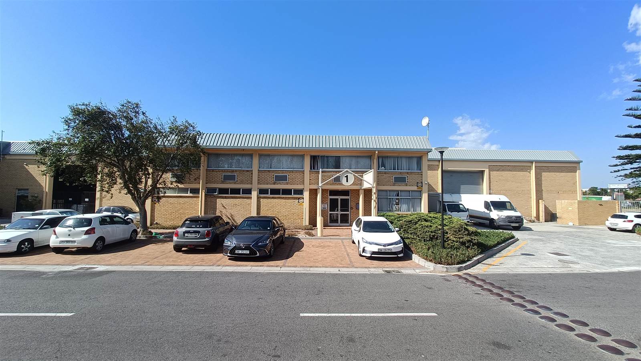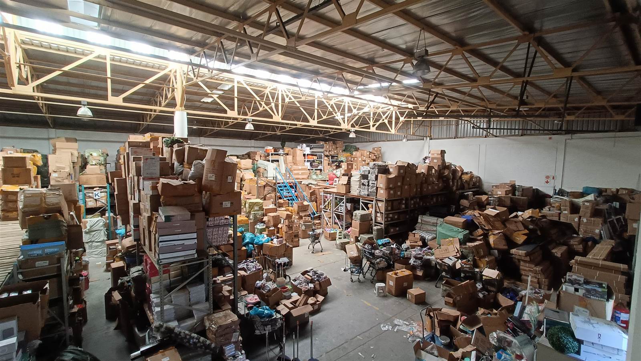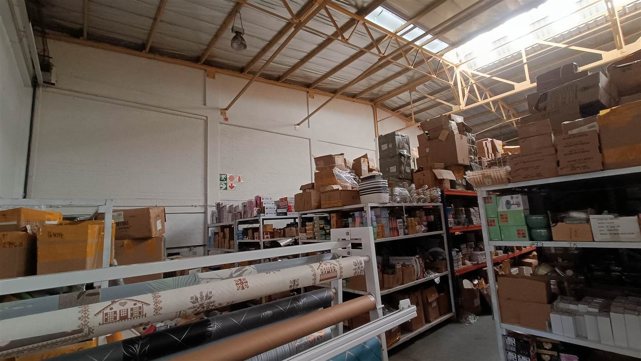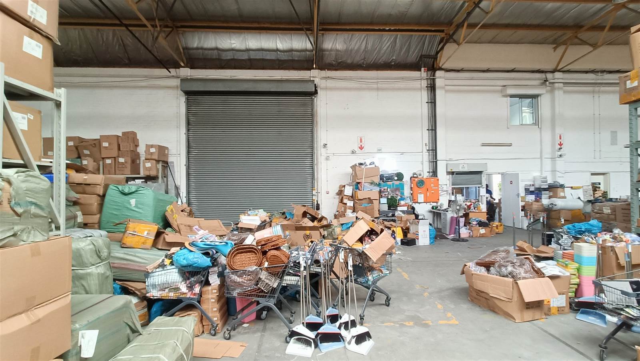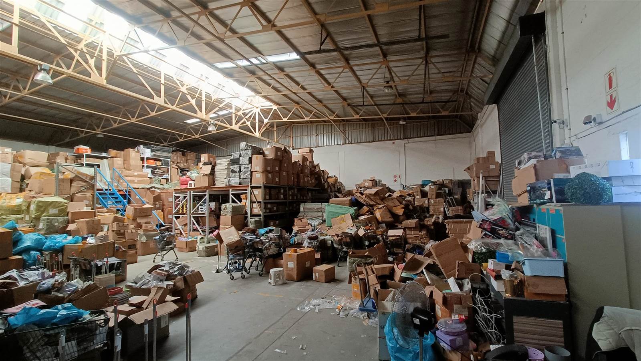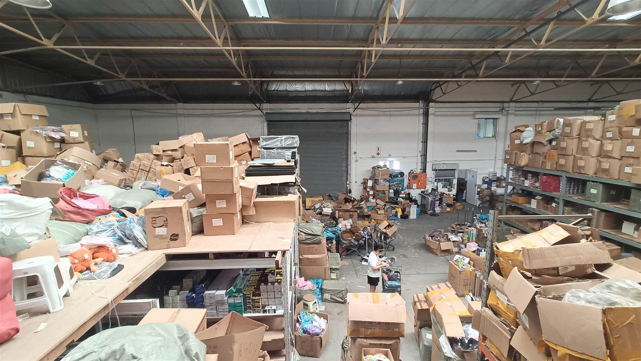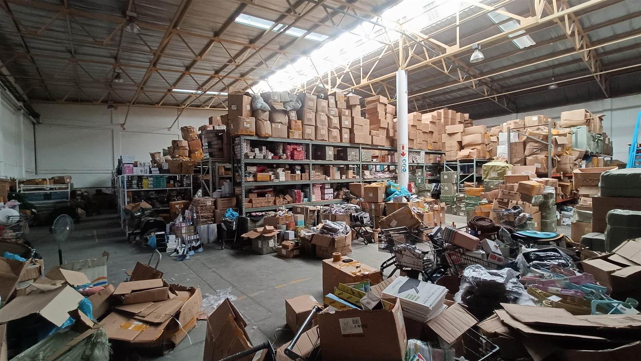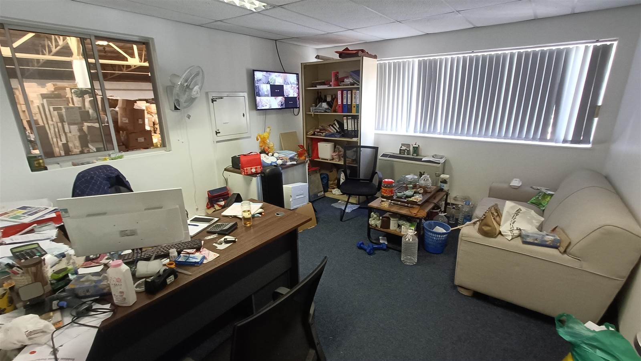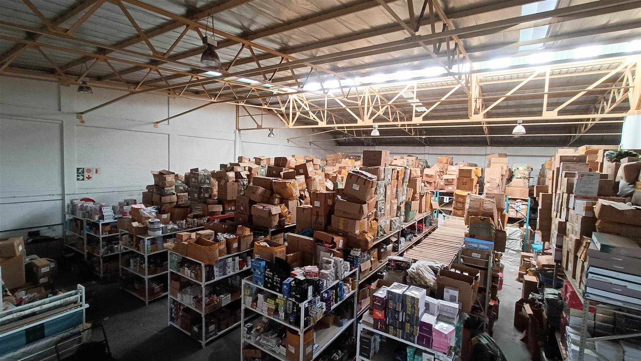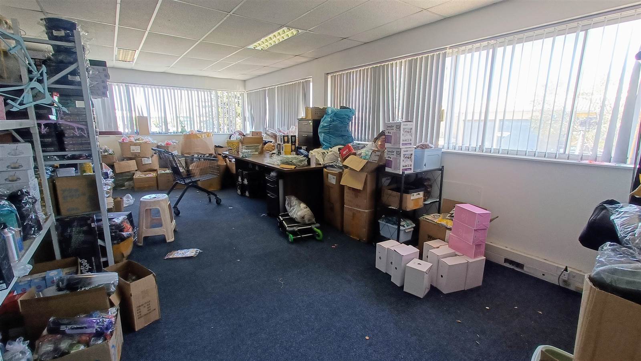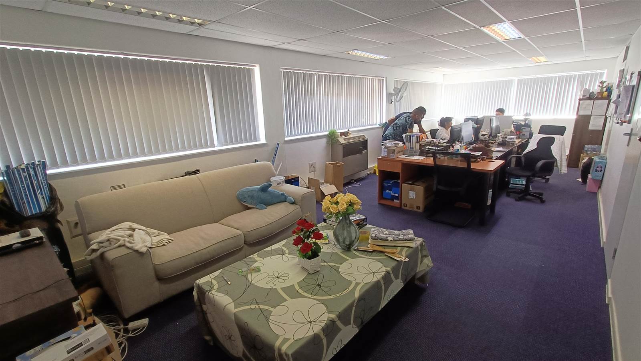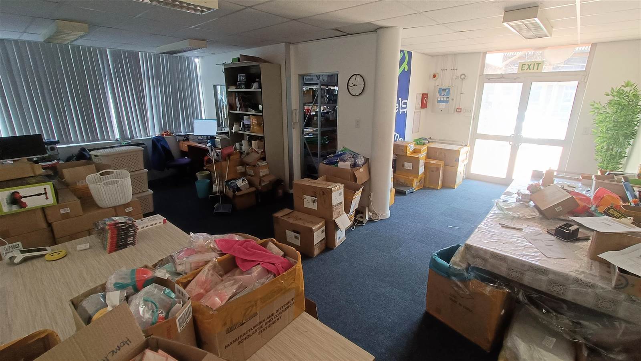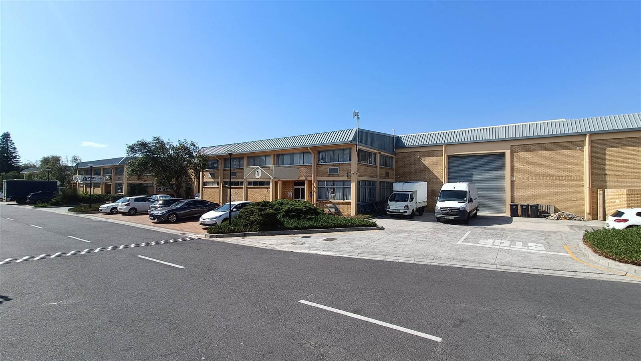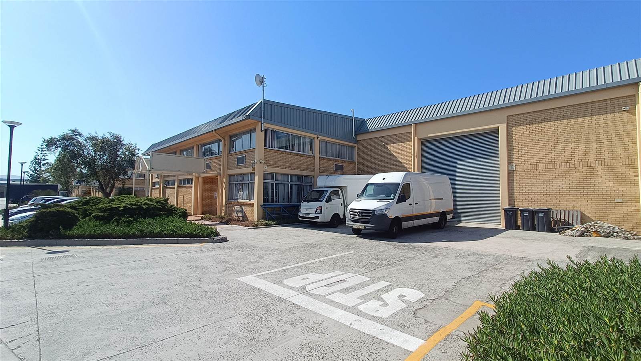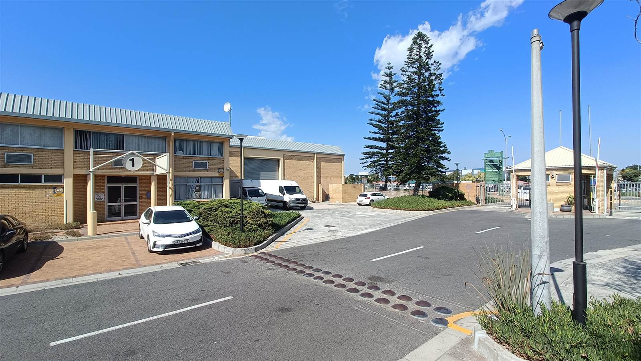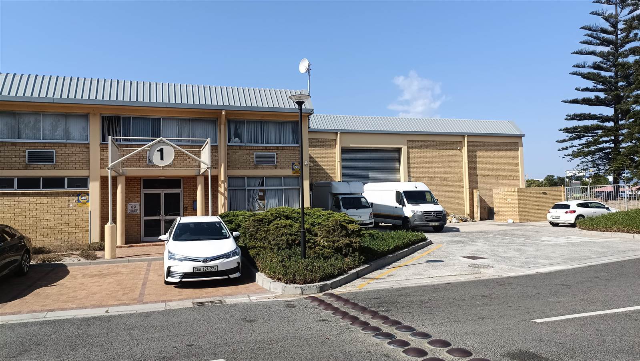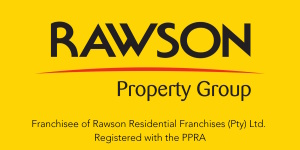1526 m² Industrial space in Montague Gardens
R 110 635
Conveniently situated in a pristinely maintained park, with easy accessible entry and exit points from both Montague Drive and BP Road, this spacious warehouse boasts double-volume roofing and a truck-height roller door for efficient loading and unloading. Its prime location near public transport and a variety of amenities make it an ideal choice for employee convenience and accessibility.
Key features include:
* Spacious warehouse with a total area of 1526m2.
* Features a 4.5m roller shutter door for easy loading/unloading of goods.
* Offers a generous eaves height of 6m, allowing for vertical storage.
* Equipped with a 160Amp 3-phase power supply for efficient operations.
* Insulated roofing ensures optimal temperature control for stored goods.
* Includes reception room, duplex offices, and a boardroom for administrative tasks.
* Provides 24/7 security and access control for added safety.
* Offers male and female ablutions for convenience.
* Approximately 12 bays for staff and visitors.
Montague Gardens is renowned for its modern and well-planned layout, making it a highly sought-after industrial area. Its proximity to both Cape Town''s harbor and International airport also make it a strategic location for businesses. For more information on this exceptional property, please contact the Rawson Area Specialist.
