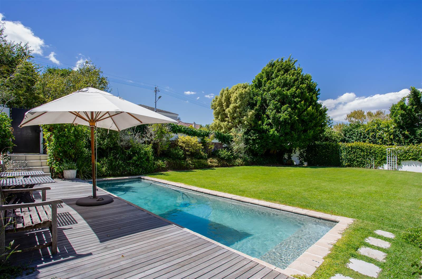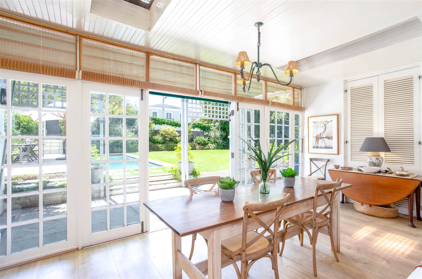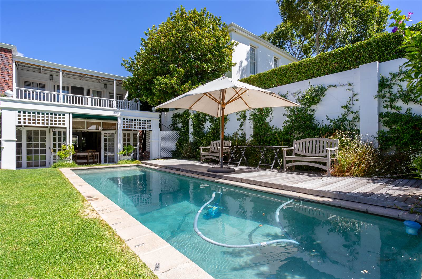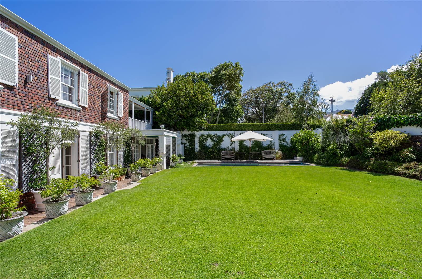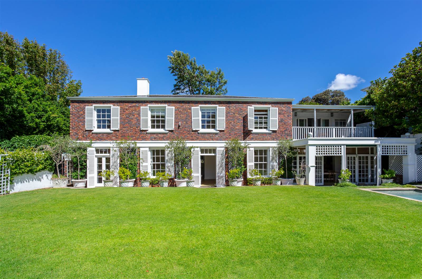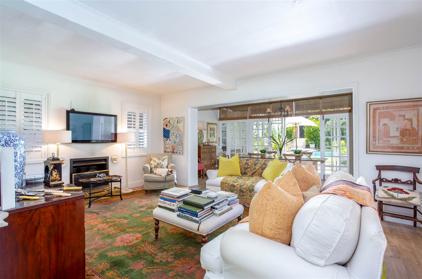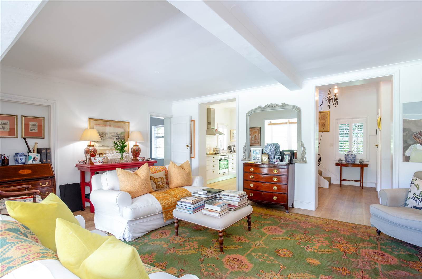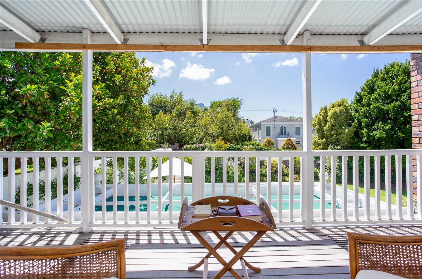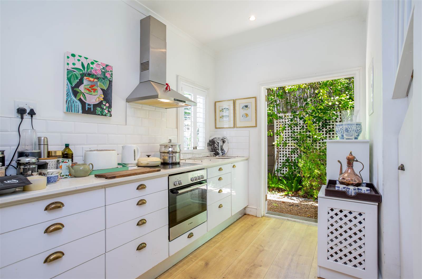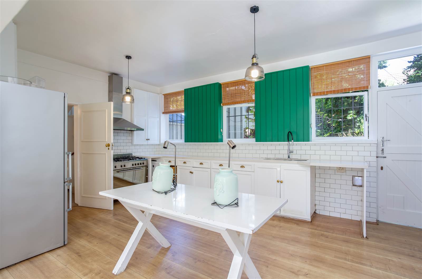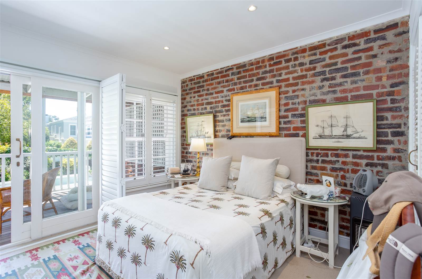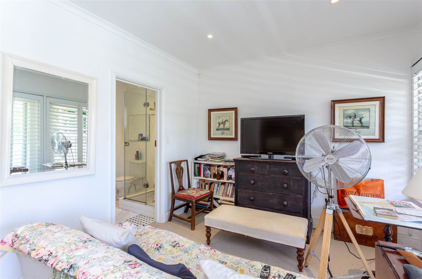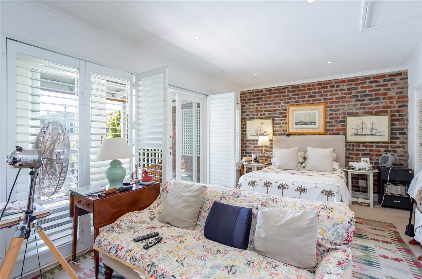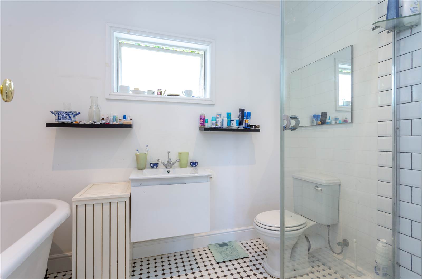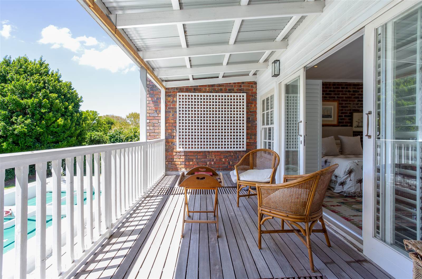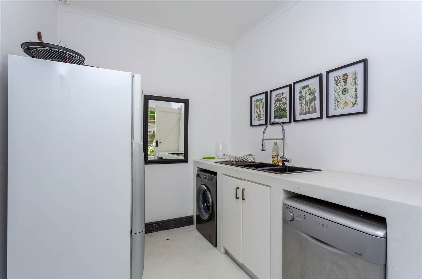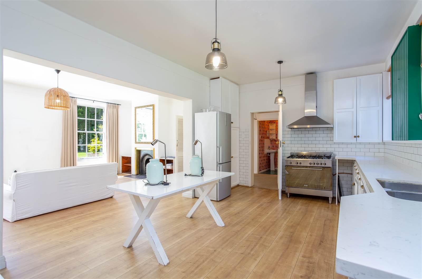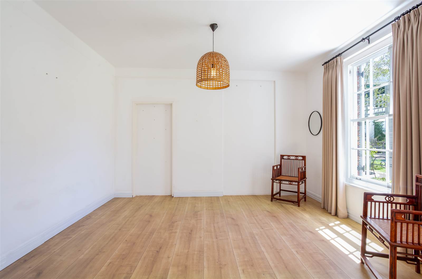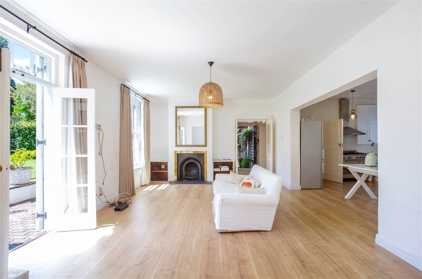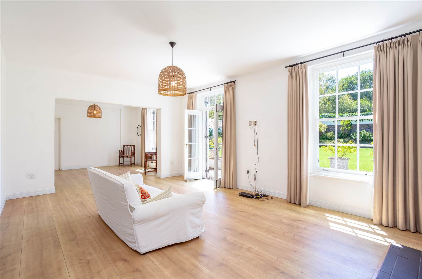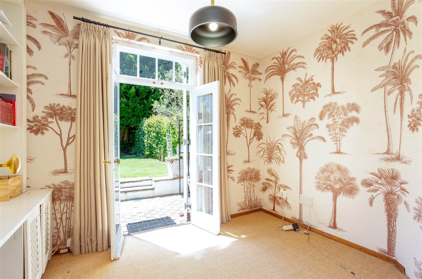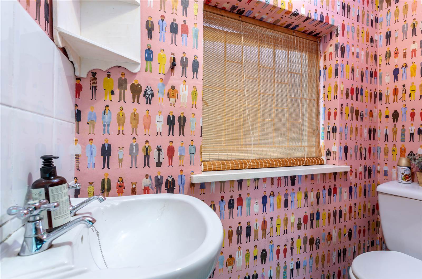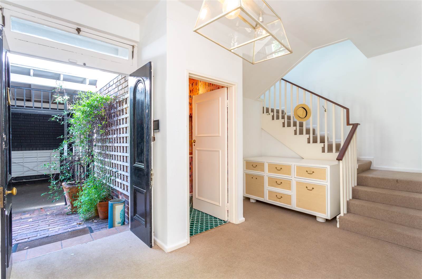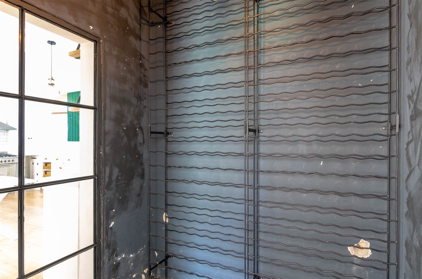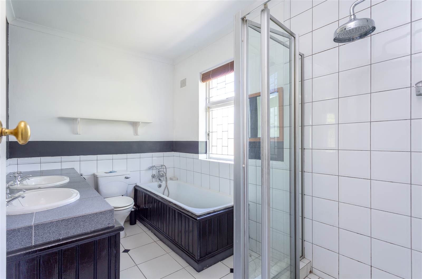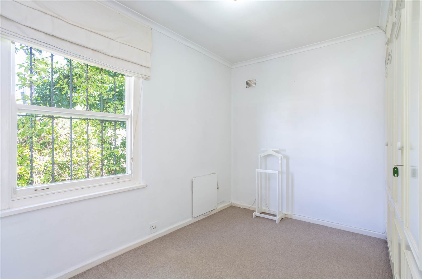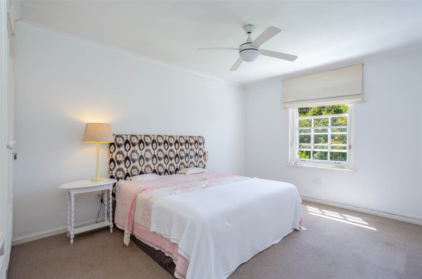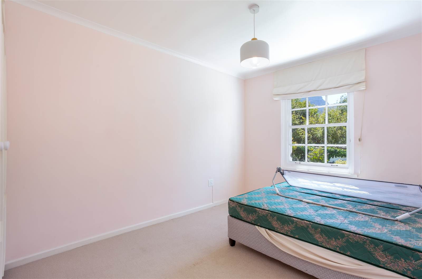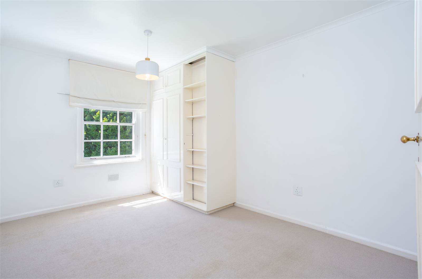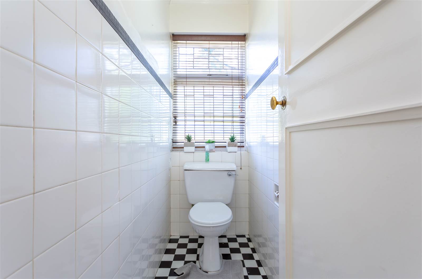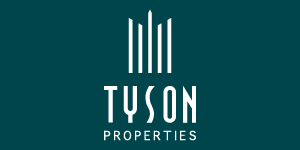5 Bed House in Kenilworth Upper
R 65 000
Stunning north facing open plan lounge, dining room and kitchen comprises of 5 bedrooms 2 reception rooms ,2 dining rooms, 2 kitchens, 2 guests toilets and study.
Secure north-facing home with stunning mountain views, providing a tranquil scenic backdrop.
2 Main bedrooms en-suite full bathroom and walk in dressing room.
3 North facing bedrooms includes built in cupboards with one full bathroom and separate toilet.
Downstairs amenities include an entrance hall, study, walk-in pantry, guest toilet and scullery/laundry, catering to various needs.
Open plan lounge with a fireplace, ideal for cozy gatherings during the cold winter evenings. Patio doors opening onto a large garden comprising of an inviting swimming pool.
Kitchen and dining room seamlessly connected to the lounge, fostering a cohesive living space.
Walk-in wine cellar located off the dining area, adding a touch of luxury and convenience.
Outdoor amenities include a front garden with a pool and decked casual sitting area, as well as a built-in braai and casual dining area with an herb garden at the back.
The property features a borehole for water supply, a double tandem garage, and space for two visitors cars in the driveway.
Location:
Situated in an exclusive cul-de-sac in Upper Kenilworth, offering privacy and tranquility.
The area boasts excellent security measures, including cameras, ADT security services, and SAPS linkage, ensuring residents'' safety and peace of mind.
Overall, this property combines functional living spaces with outdoor amenities and security features, making it an attractive option for potential renters seeking a comfortable and secure lifestyle in Kenilworth Upper close to Wynberg Boys High School, Wynberg Girls High and Herschel 2.5k from property.
Kenilworth Main Road 1.2km includes Woolworths, Pick ''n Pay Coffee Shops and Restaurant''s.
Rent - R65,000.00
Deposit - R97,500.00 ( 1.5 Months )
Electricity and water invoiced monthly
Fiber ready - connect to your own service provider
