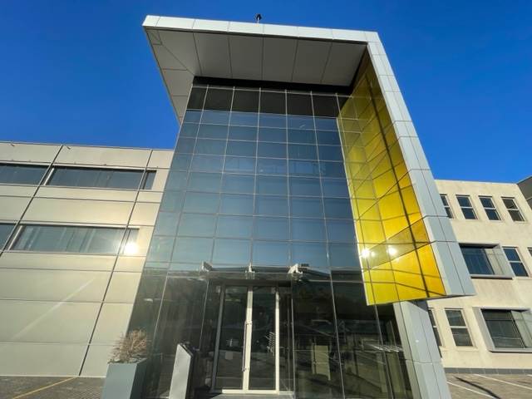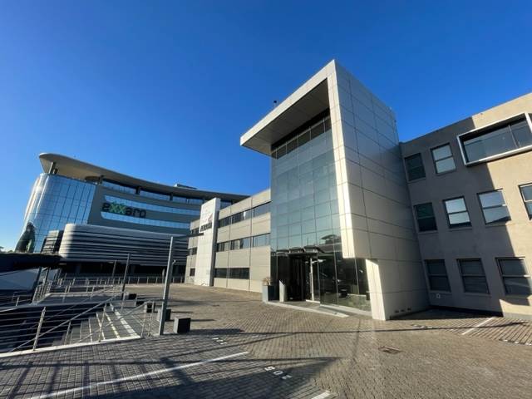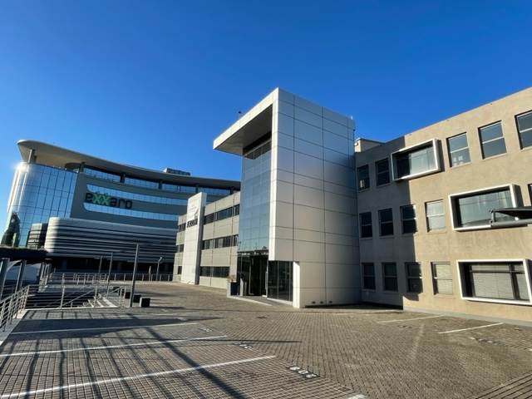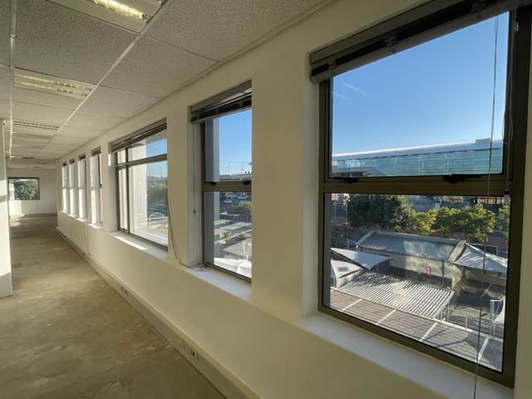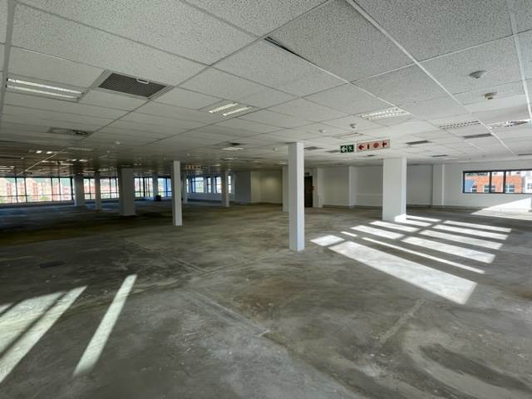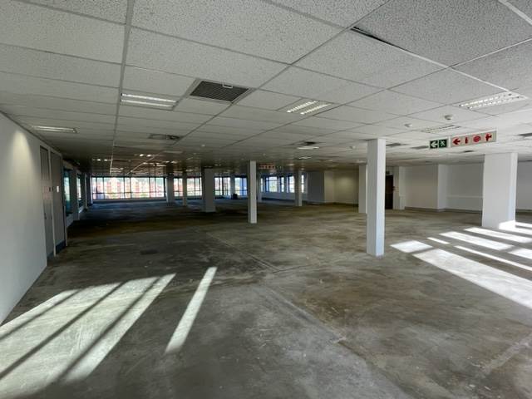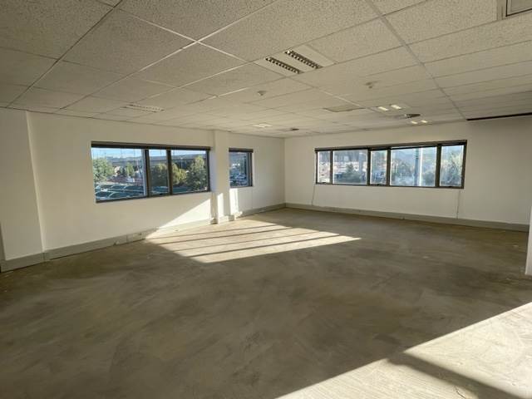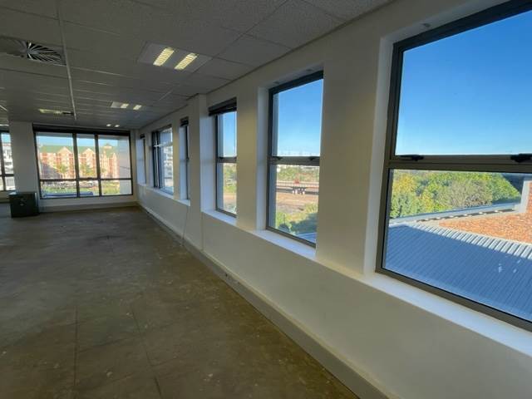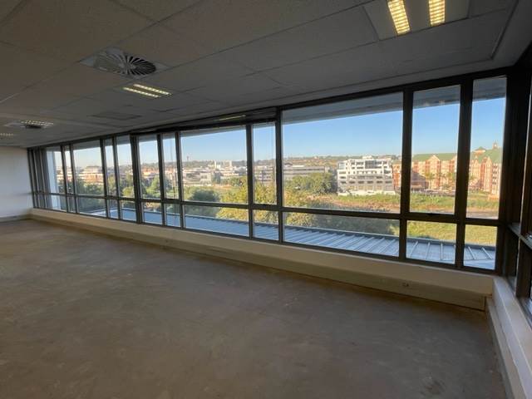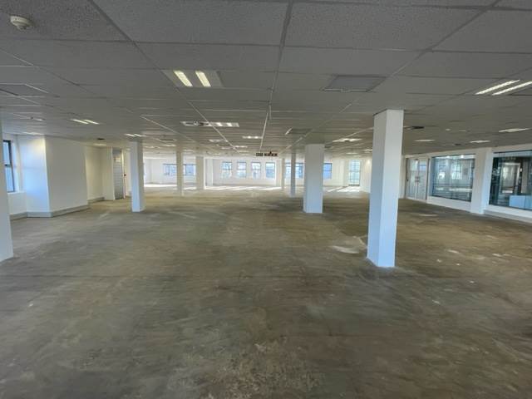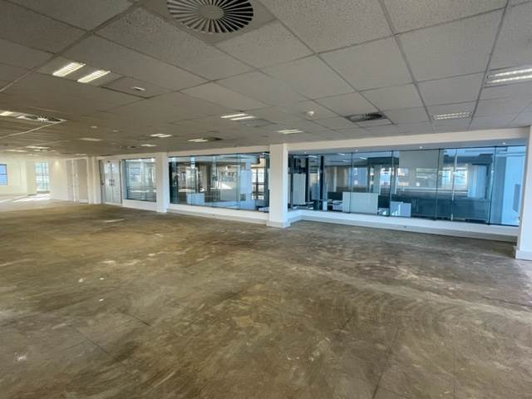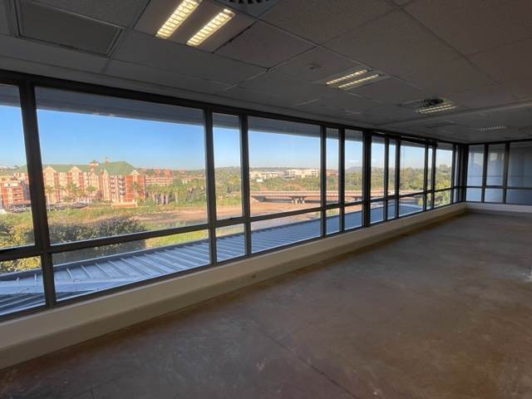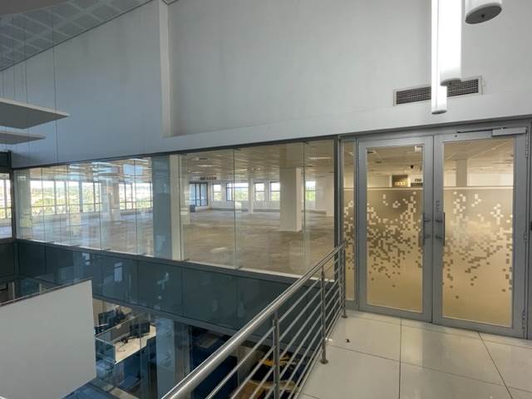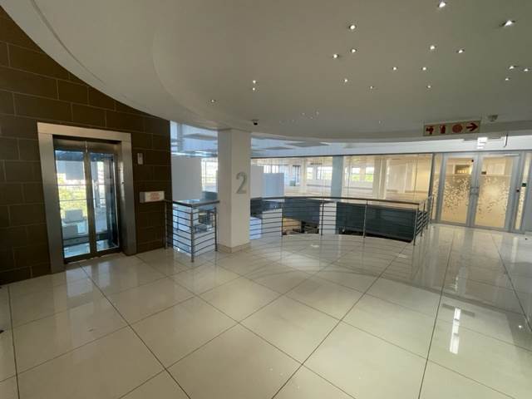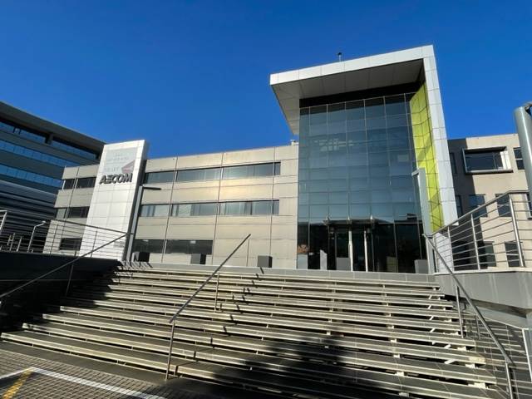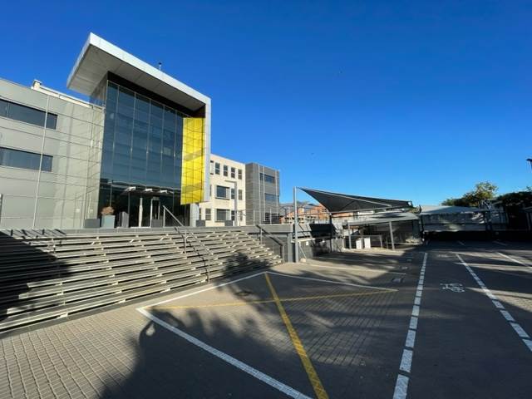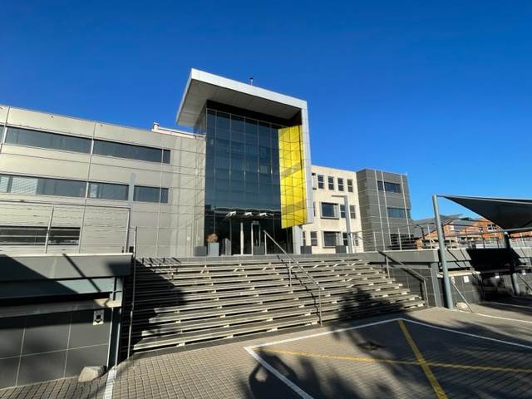791 m² Commercial space in Die Hoewes
R 120 Per m²
LAKESIDE OFFICE PARK: PRIME OFFICE SPACE TO LET IN THIS STAND ALONE BUILDING, SITUATED IN CENTURION!
Address: 263 A WEST AVENUE DIE HOEWES CENTURION, PRETORIA
Lakeside is a pristine A-Grade property, situated at in Centurion, right
across the road from the Gautrain station!
This modern standalone building is located in the heart of Centurion!
The building has fantastic views over Centurion and surrounding areas with
beautiful landscape and water features!
The building features includes a large atrium in the common area, 24 hour
security and access control with loads of windows that offers fantastic
lighting in the building!
It consist of an atrium, ground, first and second floor!
There are many areas / floors available and tenants can choose from the
following sizes which also could be combined to create larger areas:
Atrium level - North Wing - 704,00 m2
Atrium level - South Wing - 358,00 m2
Atrium level - South Wing - 346,00 m2
Ptn Ground Floor - South Wing - 781,00 m2
Second floor - North Wing - 753,00 m2
Second floor - South Wing - 791,00 m2
Most of the building has been white boxed and is ready to be reconfigured
into your dream office space!
So come and make use of the generous tenant installation amount given by the
landlord and design your dream office!
Key features of this building:
Easily accessible from major highways and close proximity to
Centurion CBD!
Loads of parking available!
Fibre ready
24 hour backup generator
This park has 24 hour security and access control!
Excellent corporate address
Centrally located
This building is very well-located, within close proximity to shops in
Centurion, and with links to all major arterial routes, including the, N1,
R21 and N14, connecting key areas including Johannesburg, Pretoria and OR
Tambo Airport!
Gross Rental : R120.00 / m2
This amount includes all property rates, levies, security etc.
Available: Immediately!
Please contact Johann Vorster!
Availability: 2024-01-31
