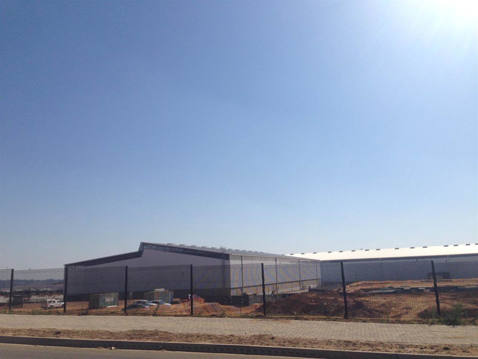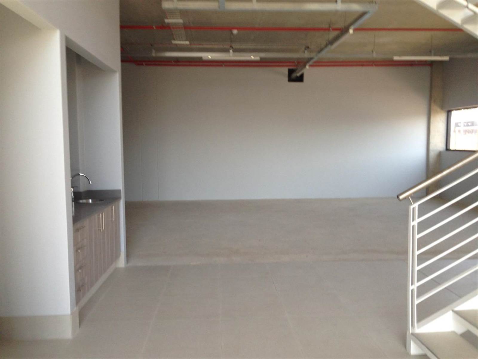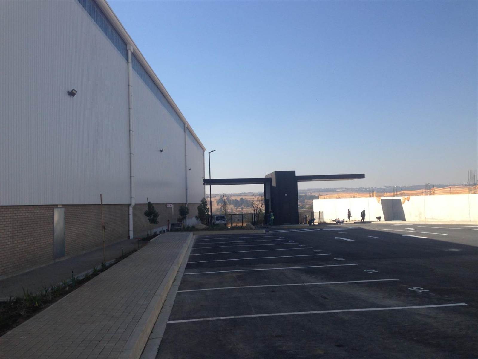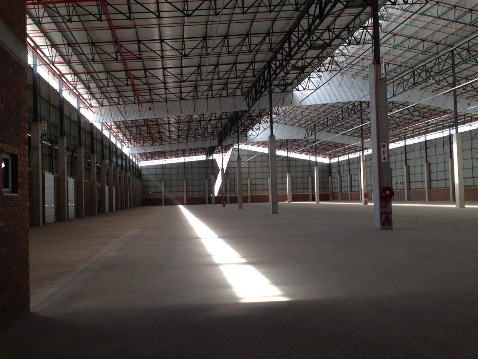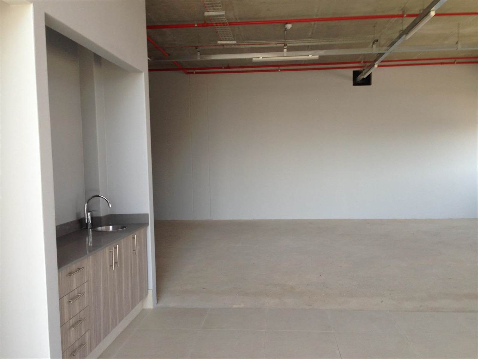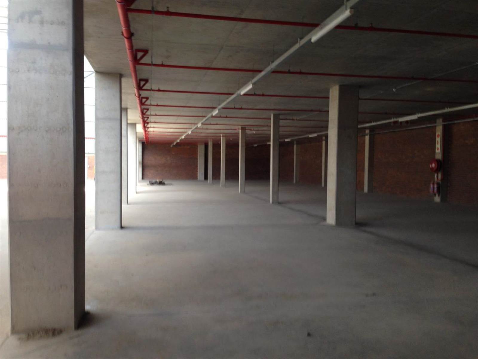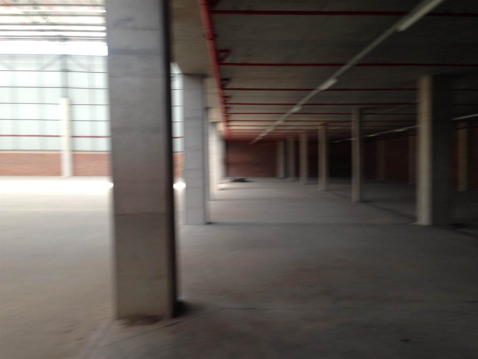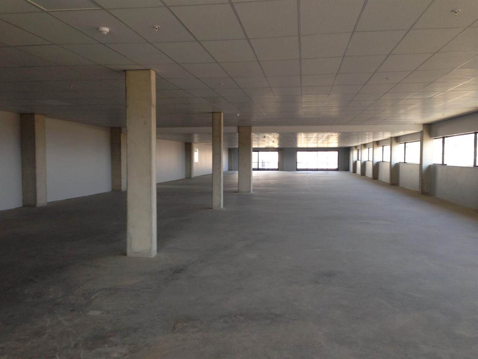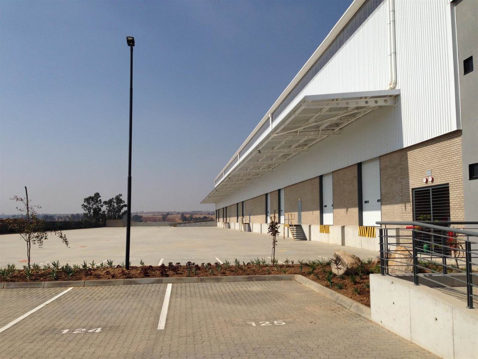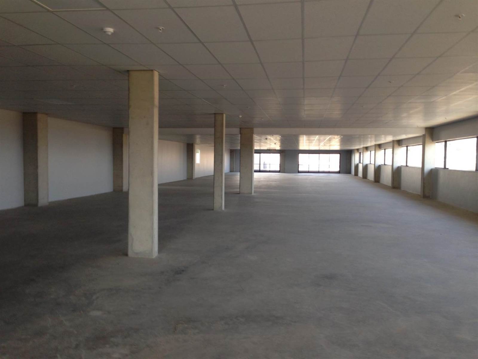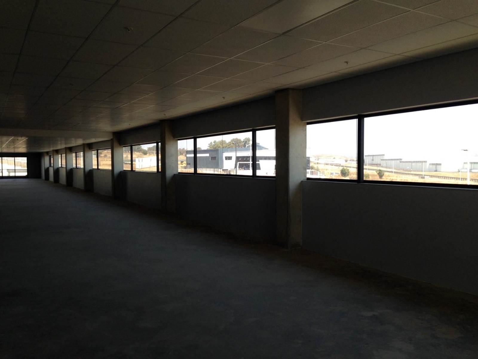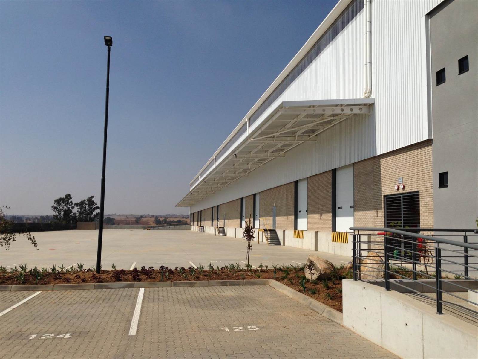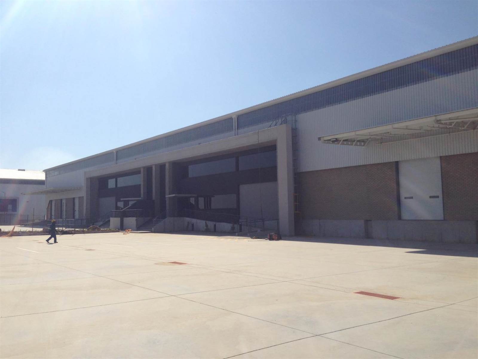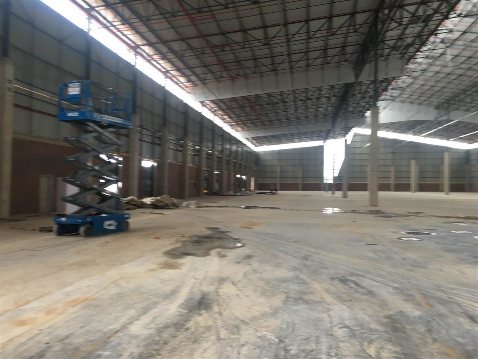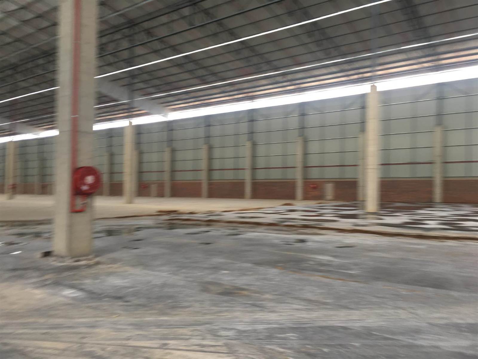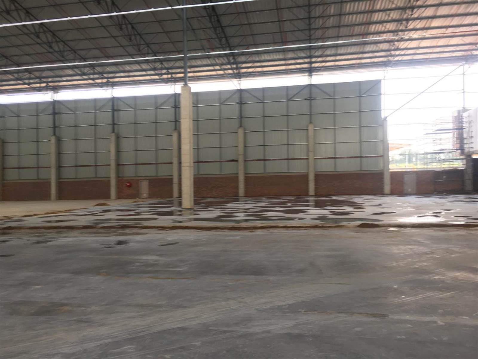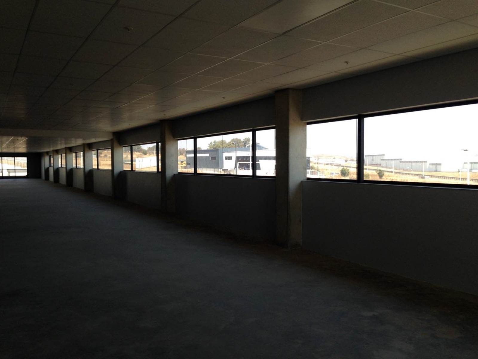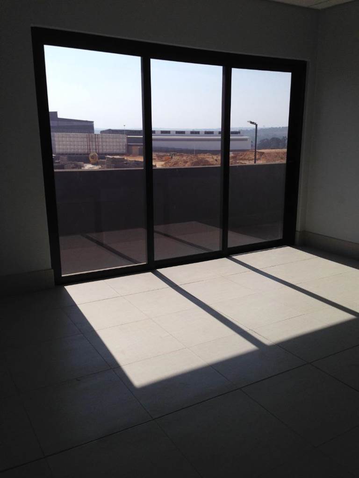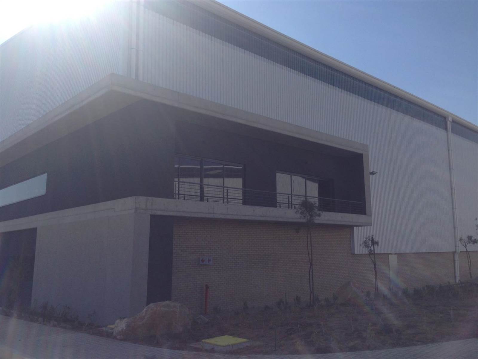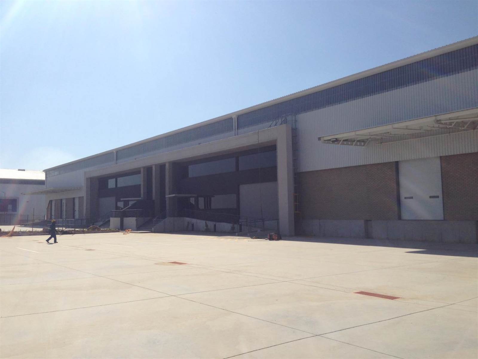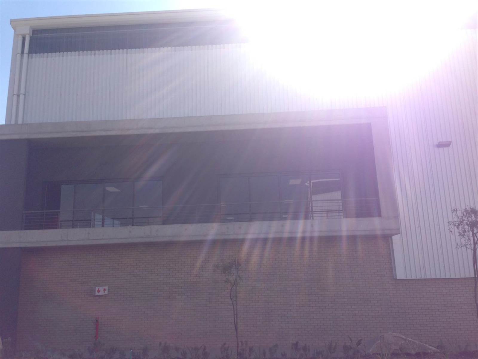10092 m² Industrial space in Linbro Park
R 736 716
10 092m2 Warehouse to let in Longlake in safe and secure logistics Estate.
Longlake Industrial Business Park, located conveniently next to Linbro Park and easily accessible via the N3, only a short distance from Sandton, is renowned for its exceptional security measures and controlled entry. It proves to be an ideal choice for distribution and logistics businesses. The available AAA-grade premises are ready for immediate occupancy!
The rental space encompasses a 9,092 sqm warehouse and 1,000 sqm of office space, totaling a spacious 10,092 sqm. The warehouse features a 12m eave height, roof sprinklers, and 11 roller shutter doors, one of which includes a ramp.
The property includes a 35m yard, a robust 350kVa power system, and a comprehensive sprinkler system with pumps and a tank for enhanced safety. The floor is reinforced with FM2 grade fiber, structured as a large panel to minimize joint maintenance.
This property prioritizes natural lighting and energy-efficient design, contributing to environmentally friendly business practices. Provides ample parking space for both employees and visitors.
Additional Features:
- Access Control
- Eave Height 8+
- Fire Sprinklers
- Multiple Roller Doors
- Power Supply Large
- Stand Alone
- Wheelchair Access
- Access to Freeways
Residential | Commercial | Industrial | Developments
