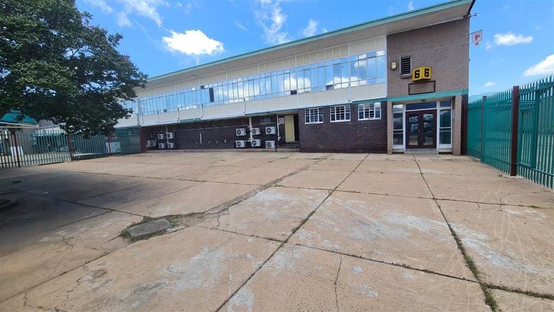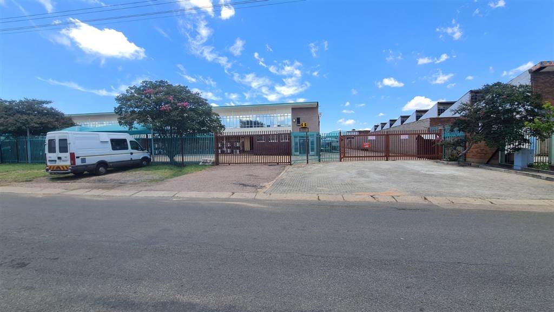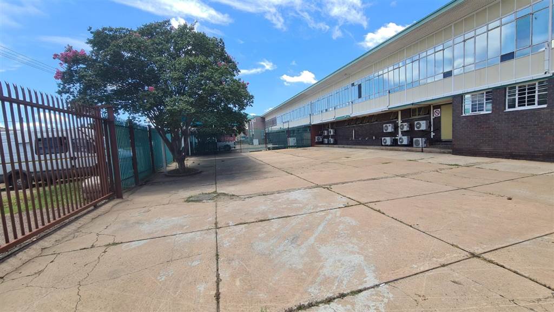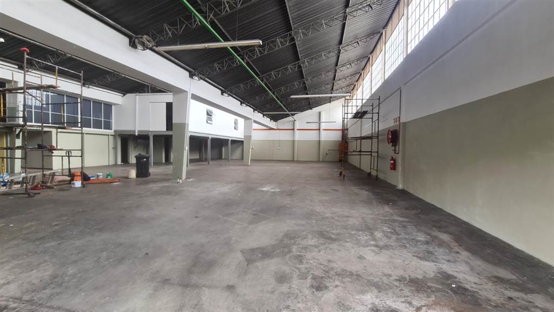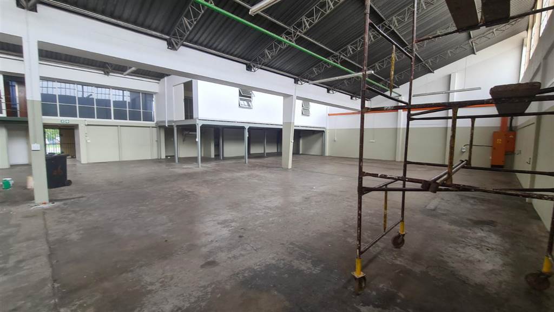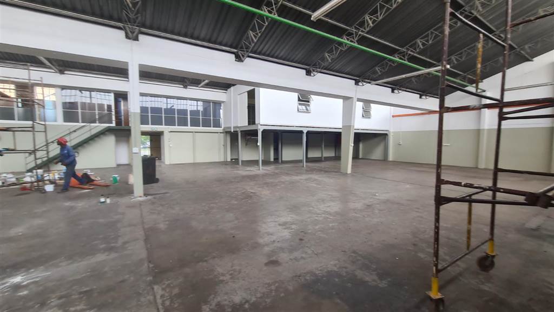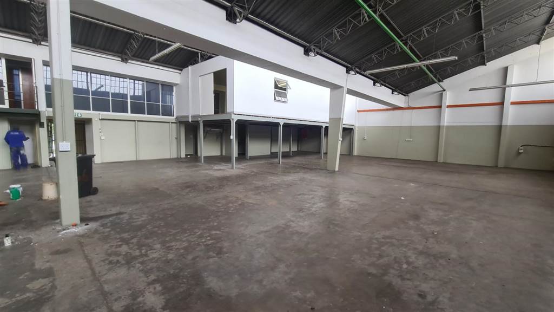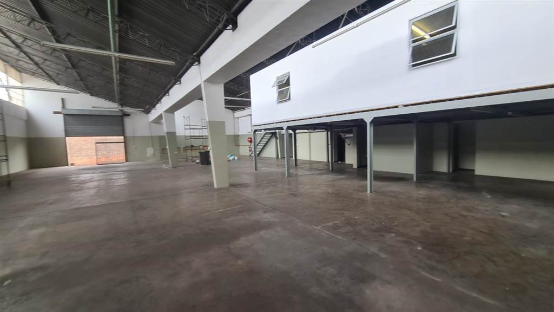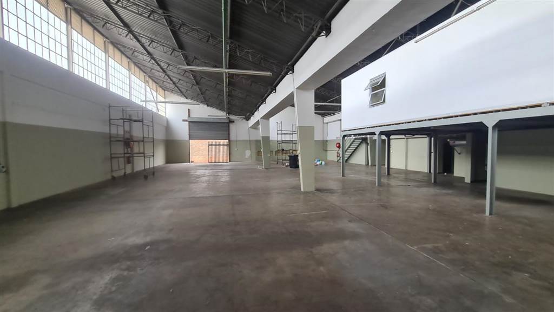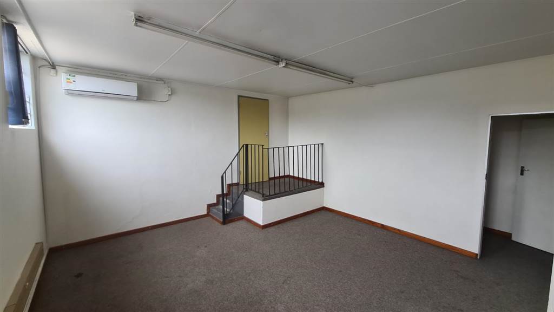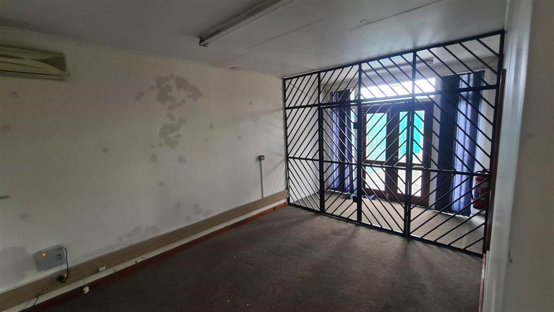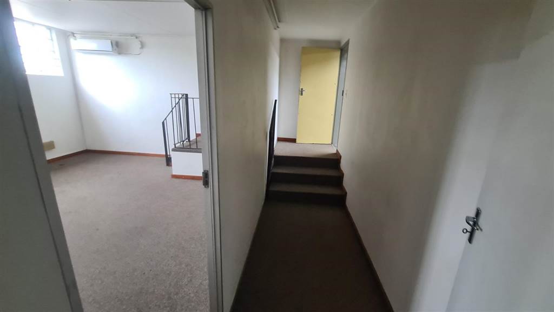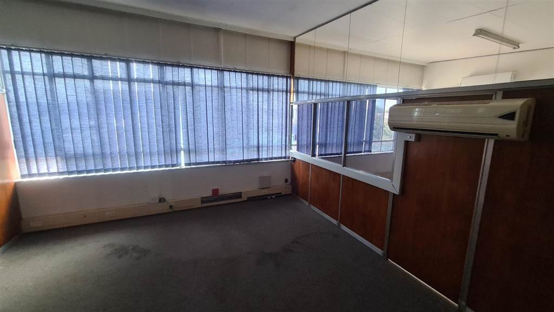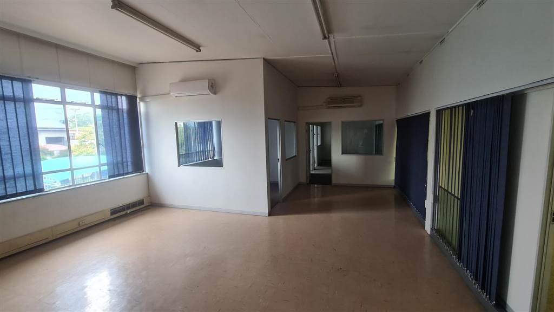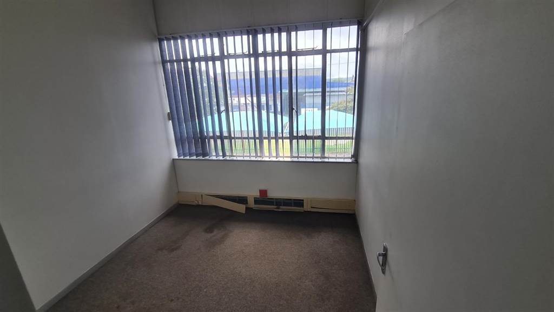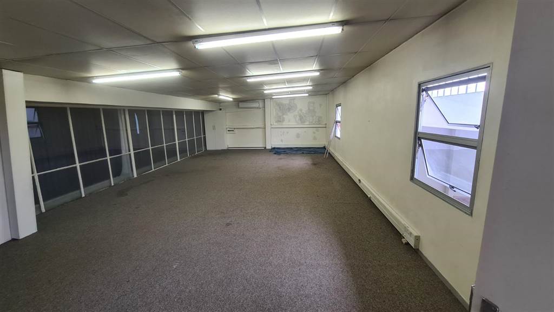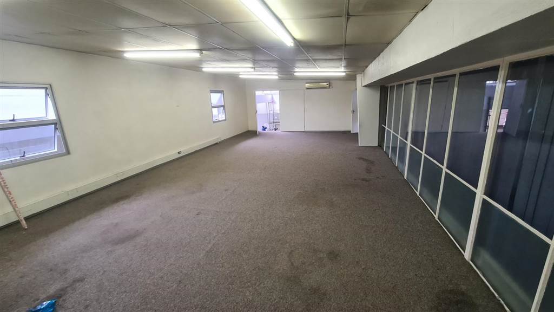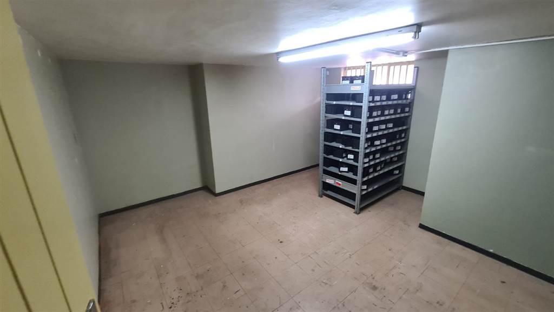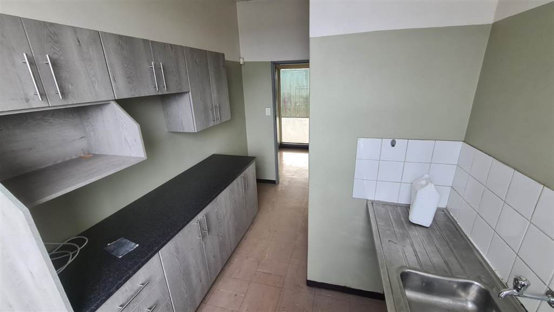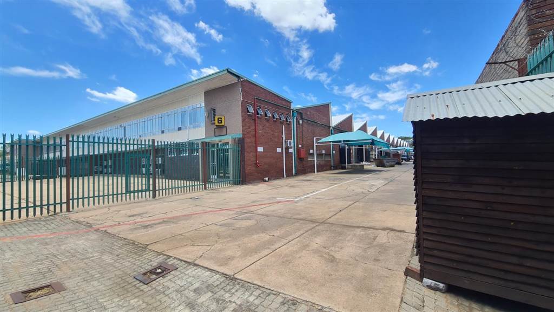800 m² Industrial space in Danville
R 40 000 Deposit R 40 000
ELAND STREET | 800 SQUARE METER RETAIL WAREHOUSE TO LET | KOEDOESPOORT | PRETORIA
SOLAR POWER - LOADSHEDDING FRIENDLY
Koedoespoort is a premier industrial district located within the Pretoria East area. This retail warehouse is situated within a multi-tenanted mixed use property based on the busy Eland Street located within Koedoespoort, Pretoria. This retail warehouse comprises out of a 600 square meter warehouse segment complete with a 50 square meter retail component, and a 150 square meter office component.
The 600 square meter warehouse segment consists out of a spacious open plan work floor complete with a storage area and a mezzanine floor. The unit has been equipped with 60 Amps upgradeable three-phase power, a roller shutter door, and it has good height to eaves. The 150 square meter office component consists out of a reception area complete with 9 closed offices, and a boardroom. The office space features air conditioning along with neat flooring and windows that allow for ample natural light. The unit has conveniently located kitchen areas along with 4 ablutions, some providing shower facilities as well as changing areas for warehouse staff.
This unit has its own private entrance which is fully access controlled via an on-site guard house. The fully fenced premises has a paved yard providing easy access to interlink trucks as well as up to 10 open parking bays and 4 covered parking bays for tenant or clientele use as needed. The property provides easy access to interlink trucks, making it an ideal property for a manufacturing business. The property has easy access to highways and main arterial roads located within the immediate vicinity. The area is well-developed, hosting multiple well established businesses, retailers, grocers, eateries and more. These amenities include SuperSpar, Shell Garage, SAPS Villieria, schools and much more. Staff will have access to good public transport provided by several bus stops located within walking distance from the premises. The property has excellent access to and from the N1 highway via many main arterial roads.
Gross rental excludes:
- Refuse removal
- Security
- Breaker fee
Extras:
- Roller shutter doors
- 3 Phase power, 63 Amps
- Epoxy floor
- Paved Yard
- Ample parking
- Fenced
- Security gate
Disclaimer: All amounts exclude VAT and while every effort will be made to ensure that the information, including but not limited to only DEPOSIT AMOUNTS, contained within all our listings are accurate and up to date. We make no warranty, representation or undertaking whether expressed or implied, nor do we assume any legal liability, whether direct or indirect, or responsibility for the accuracy, completeness, or usefulness of any information. Prospective purchasers and tenants should make their own enquiries to verify the information contained herein. Deposits are subject to change without prior notice.
