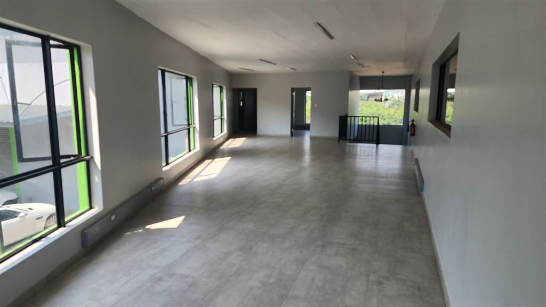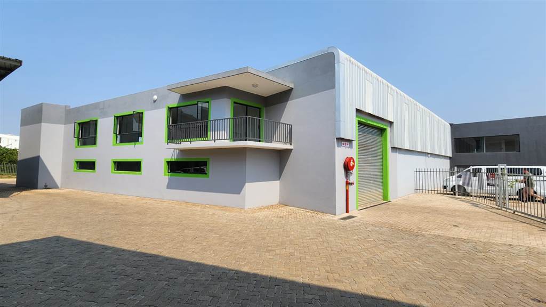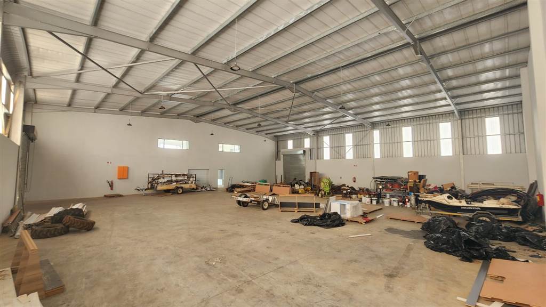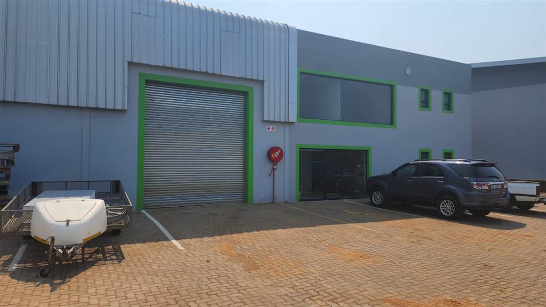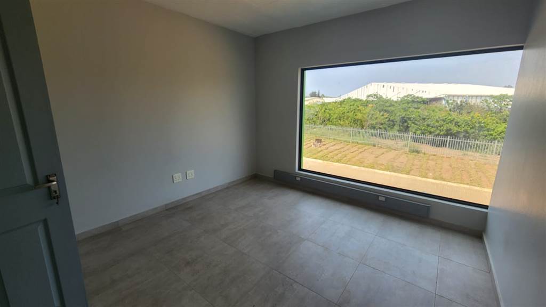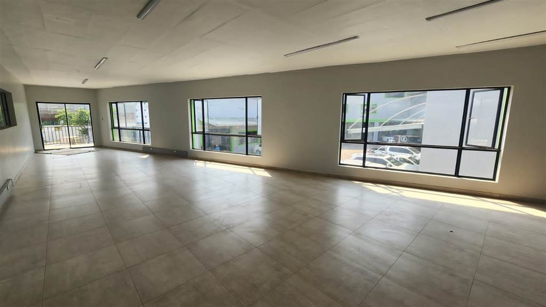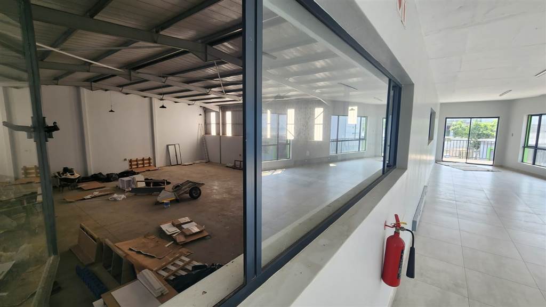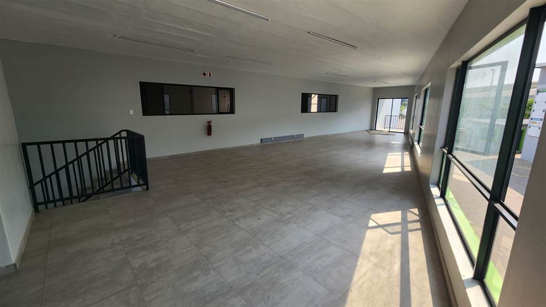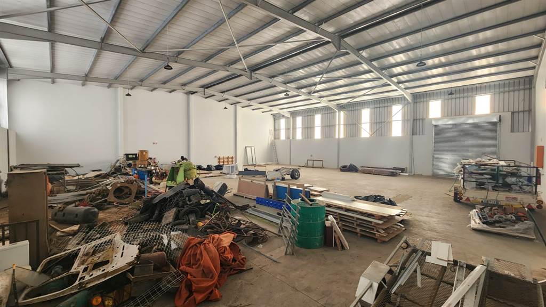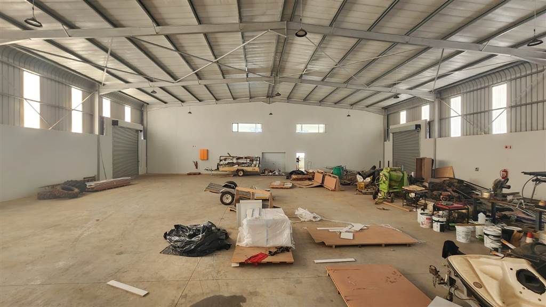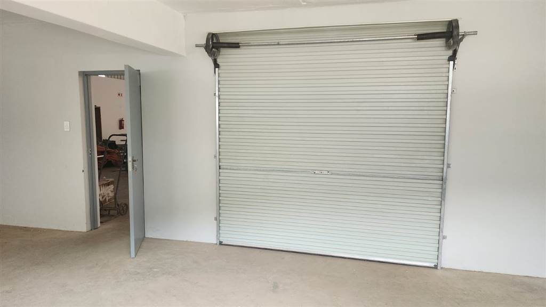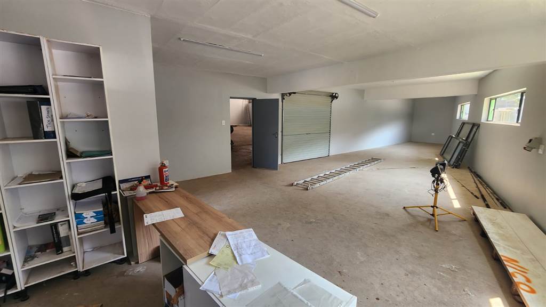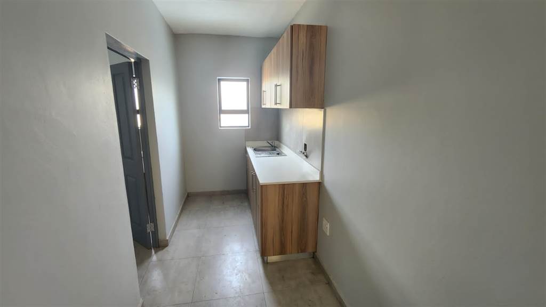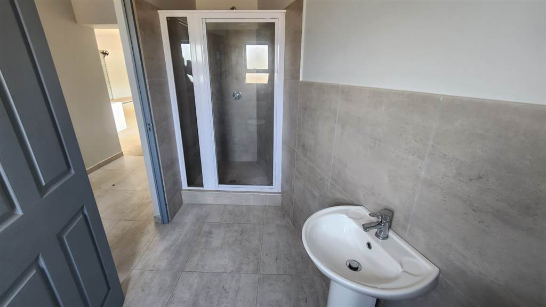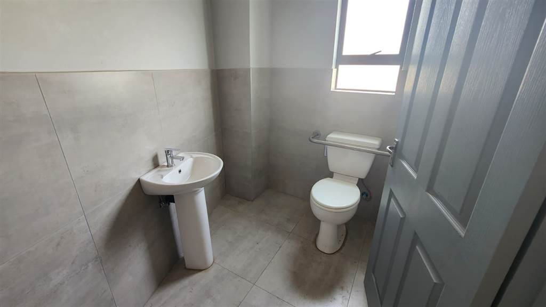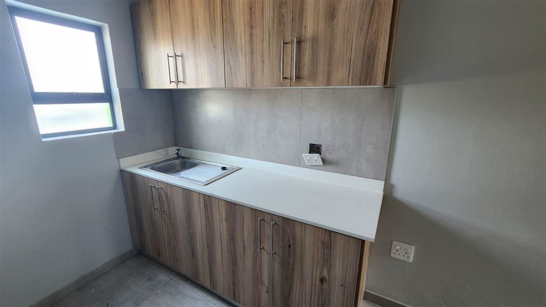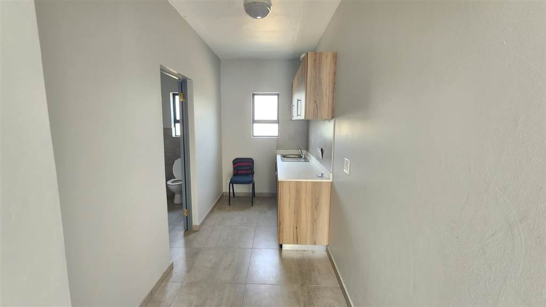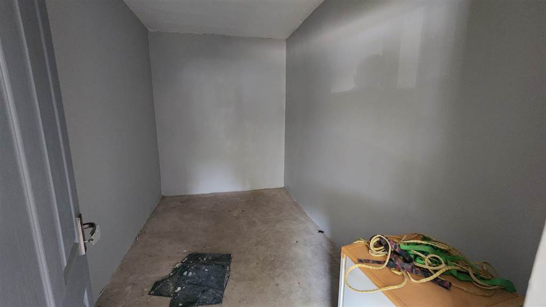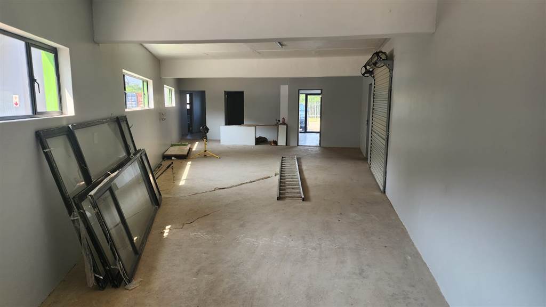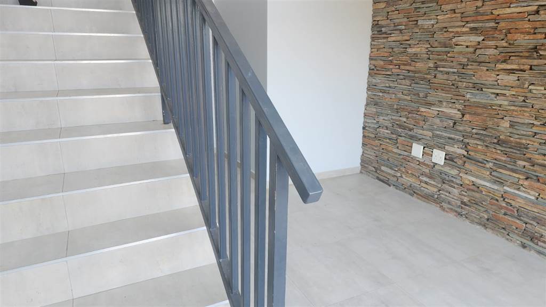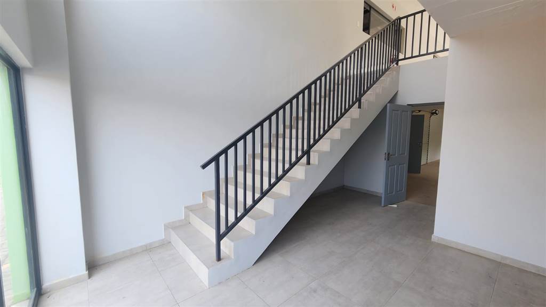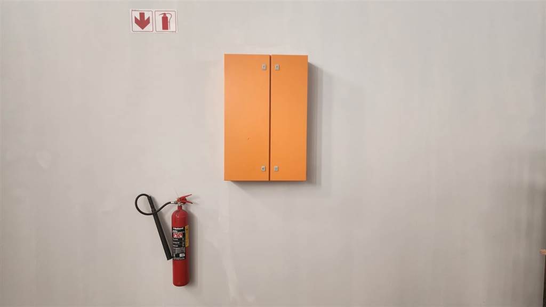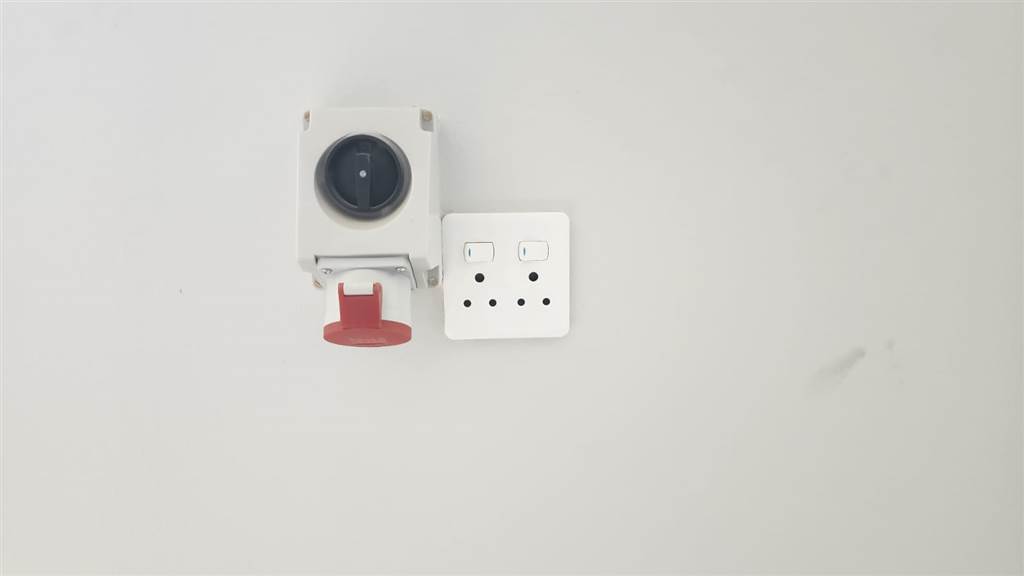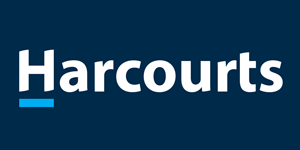828 m² Industrial space in Shakas Head
R 62 100
Situated in a secure upmarket industrial estate just off the N2 freeway, this 828m2 new mini factory is wonderfully located on a private cul-de-sac, perfectly catering for interlink turning and offloading. The two double volume 4m high roller doors allow forklift entry from both the front and the rear of the factory, easily accessible.
The perfectly proportioned 550 m2 factory floor boasts 6m high eaves and 7m high gables, with an additional single level roller door access point directly into the 140m2 storage facility. Here you will find a suitable executive office, neat kitchenette and a generous bathroom boasting a spacious shower. From here, the stairs lead you up toward the 138m2 beautifully tiled mezzanine, featuring a number of large windows onto the factory floor. This space mirrors below, with another lovely office, neat kitchenette and generous bathroom with a shower. This level also gifts you a welcoming balcony, a pleasing boardroom with large generous windows.
Perfectly located and well sought-after, don''t miss out.
- Rates and levies still to be added.
