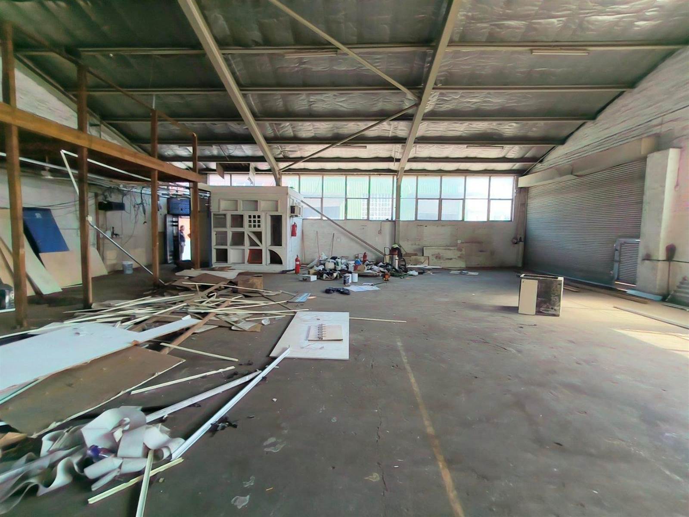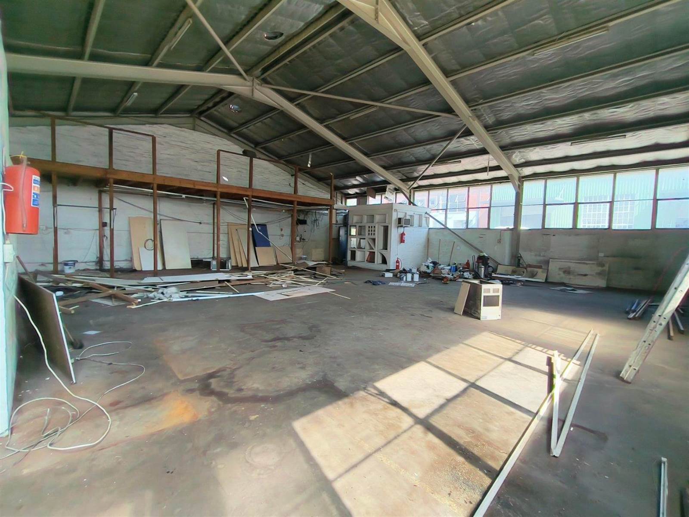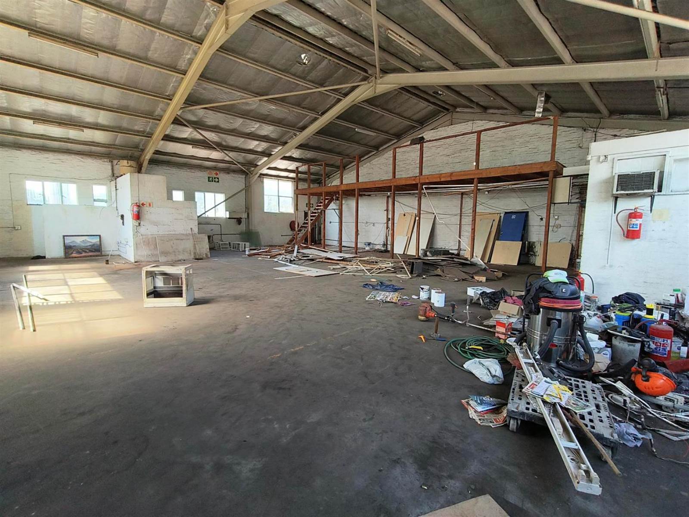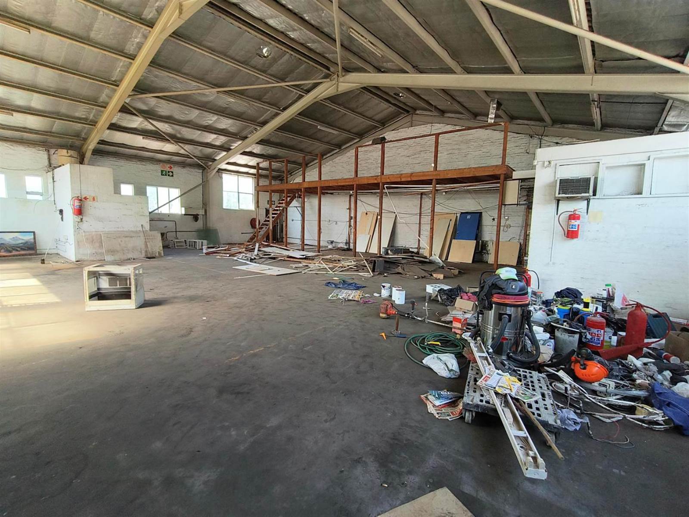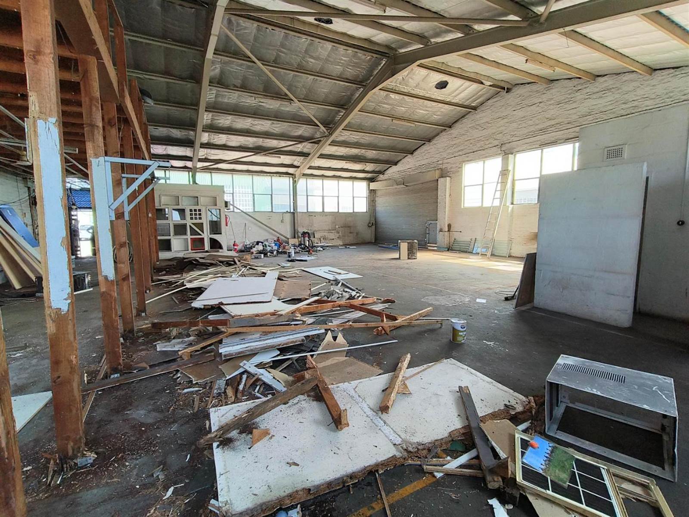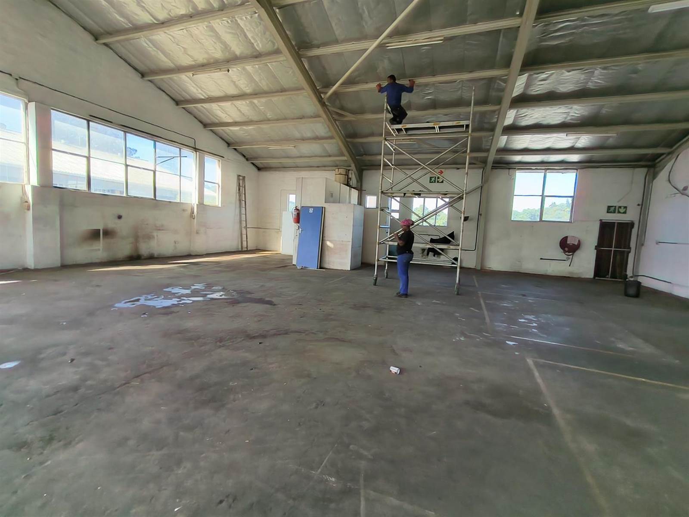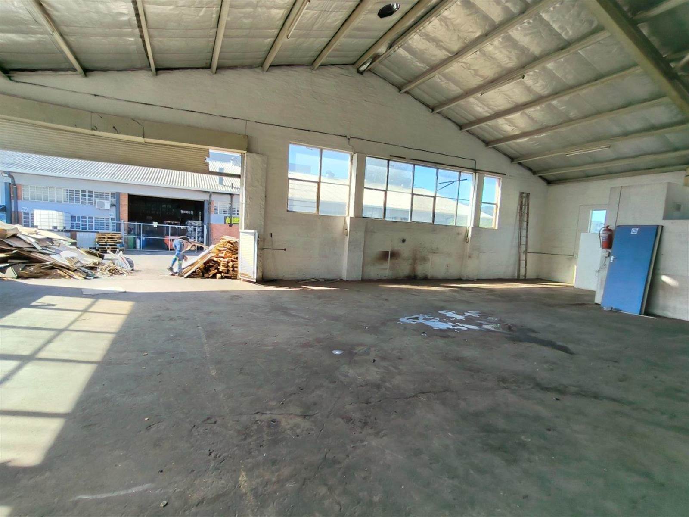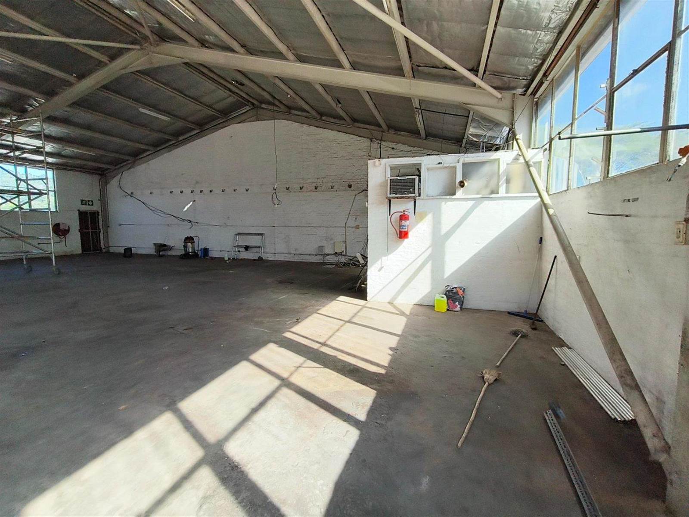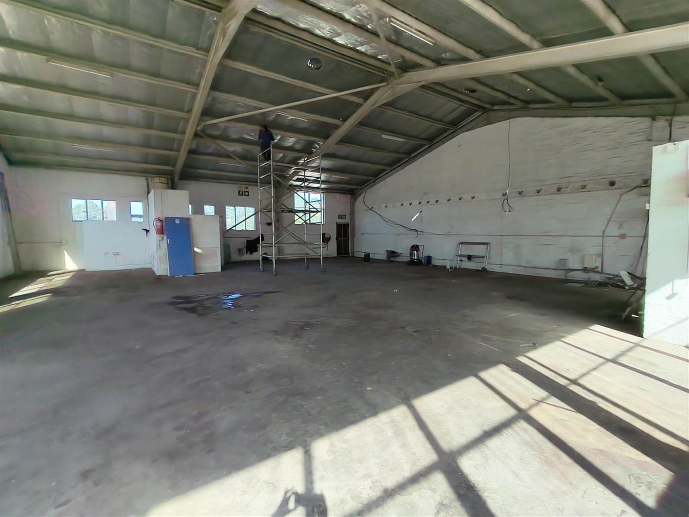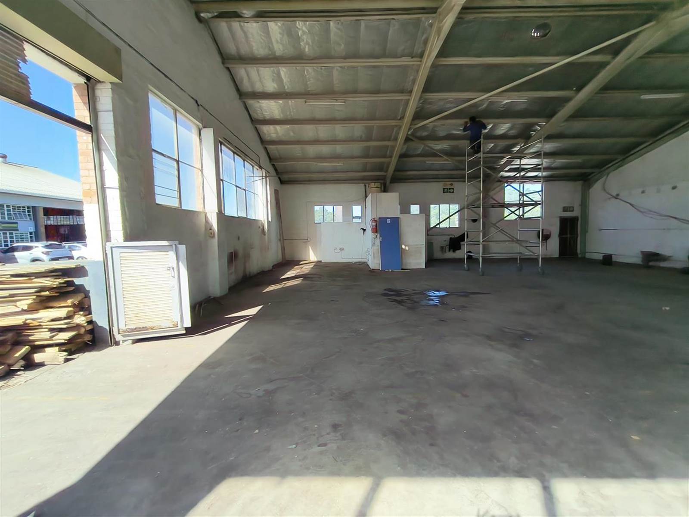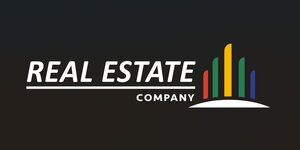AVAILABLE NOW
291 m² Industrial space in Pinetown Central
R 19 789
Floor Area 291 m²
Strategically located in an Industrial park with easy access to all major routes and freeways, ensuring smooth transportation of goods and easy commute for your team.
Wide roller shutter door access for seamless loading and unloading operations.
Reception area
100 amps of power
Separate exterior staff ablution block/change rooms, providing convenience and comfort for your team.
Available parking bays
Contact us today to secure your spot!
