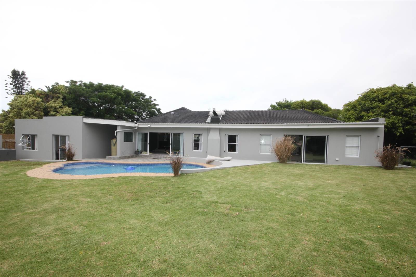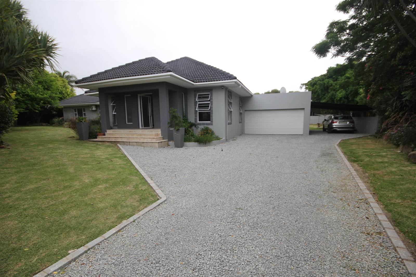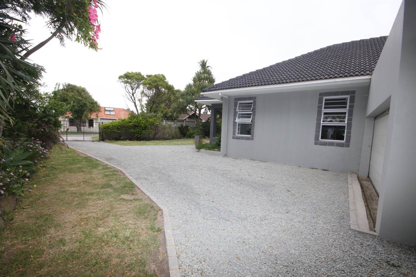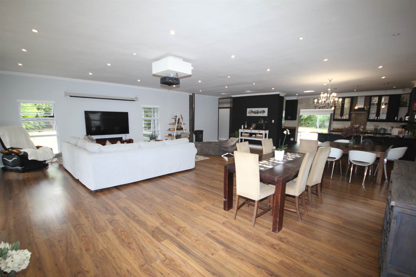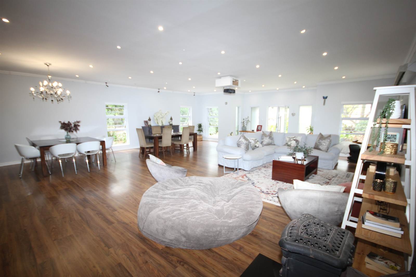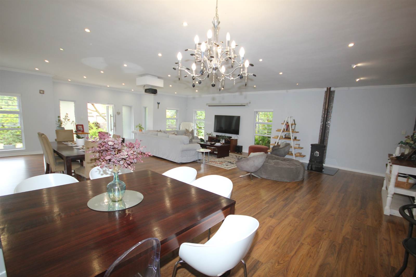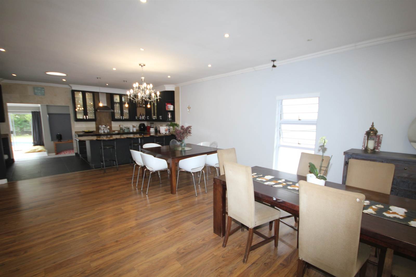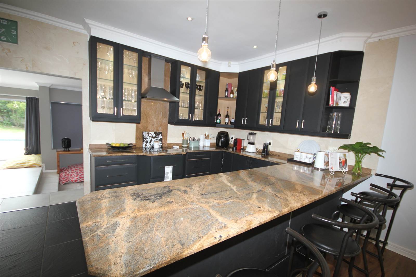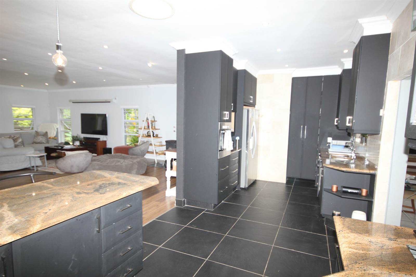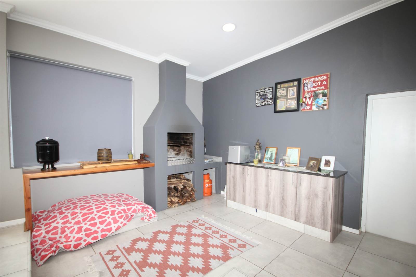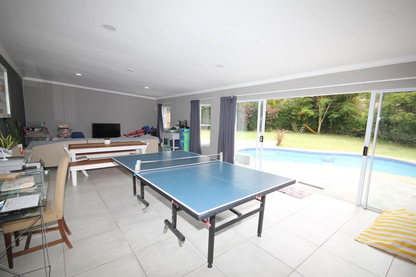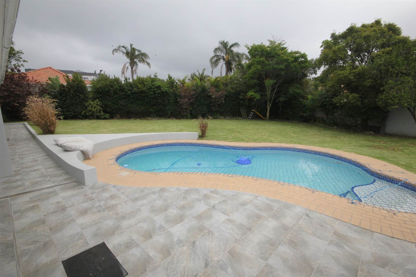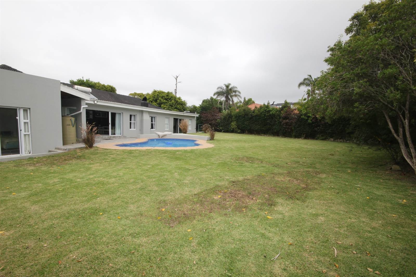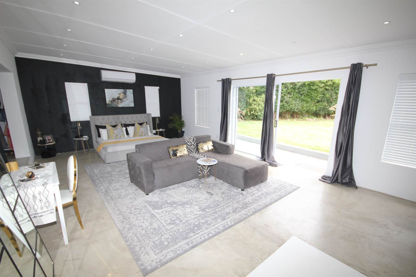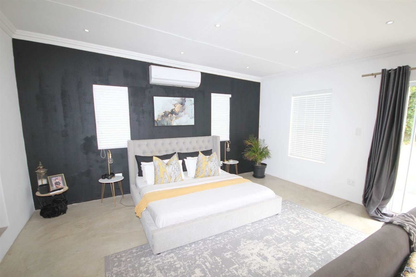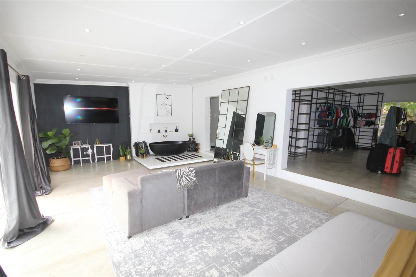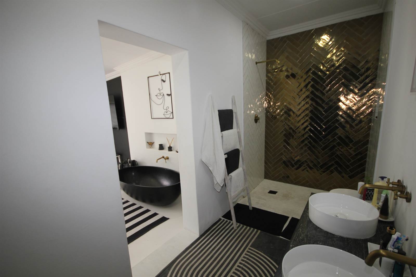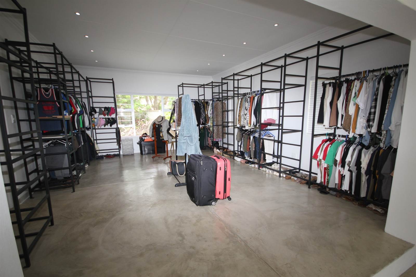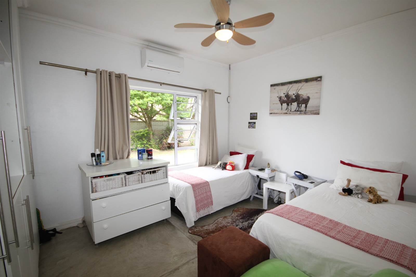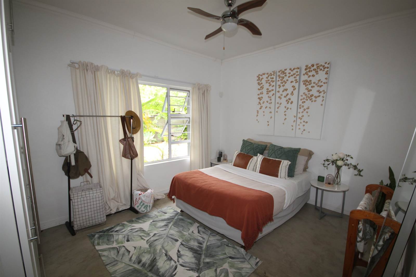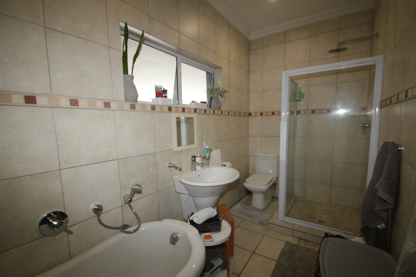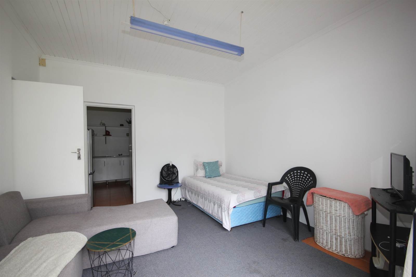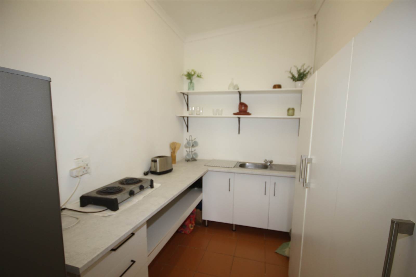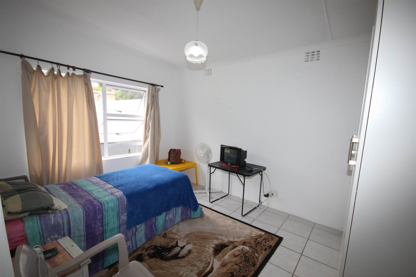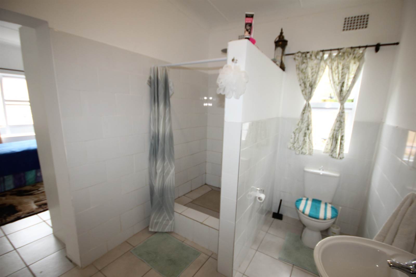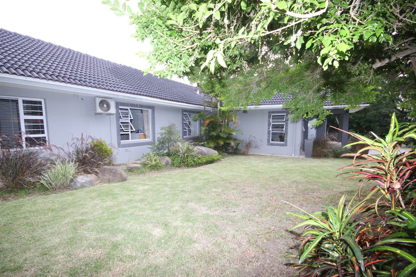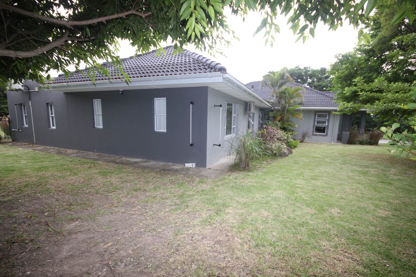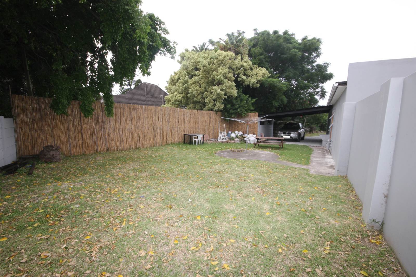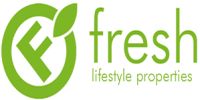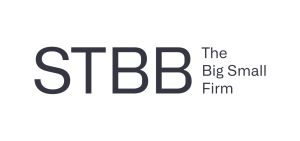Modern large family home with flat.
What an exciting family and entertainers dream home! In this pricing bracket, you will battle to find better then this.
This generous home is also set on large level grounds of 1776m2 situated in the best part of Beacon Bay. Truly nothing about this home wont excite you. This home is well maintained, loved and cared for by its current owners.
It offers 4 bedrooms, 2 of which have their own air-conditioning and 2 full bathrooms. The 4th bedroom is currently been used as the main bedroom walk-in closet, but originally was the 4th room as well as a decent flat out the back. Massive open plan living with lounge, two dining rooms with fireplace and chandelier. All open to the heart of the home, the Gourmet kitchen with granite tops and separate scullery. Also open off the kitchen is a large entertainment wing with another lounge and built-in fireplace, which leads out to the swimming pool with a safety net. Double remote garage with cold room, as well as a double carport.
Property also comes with approved municipal plans for another double garage and flat on top of garage.
All the safety features you need are in place and all that leaves is for you to view this home today.
