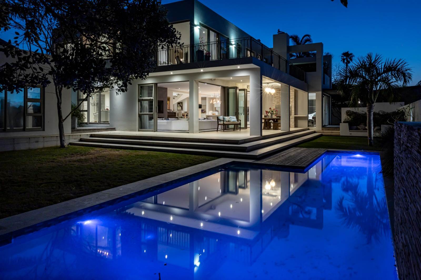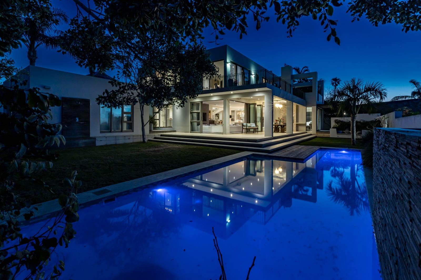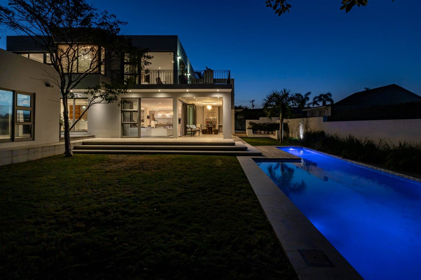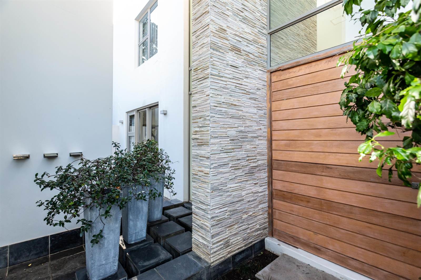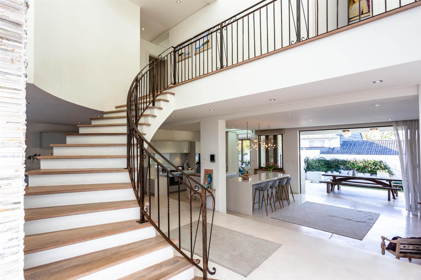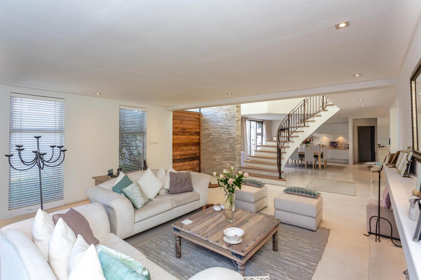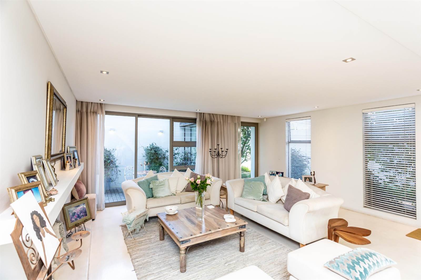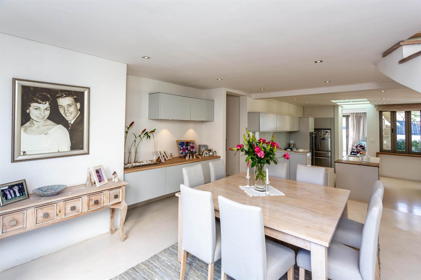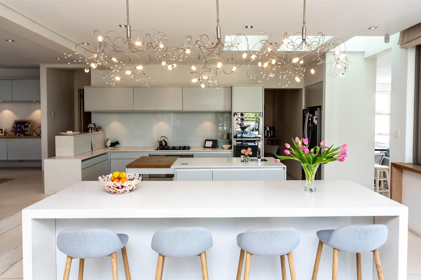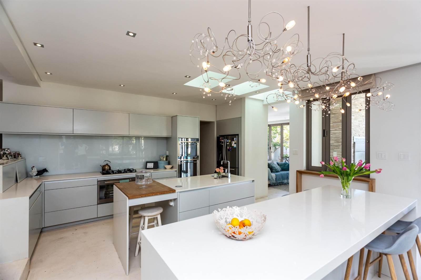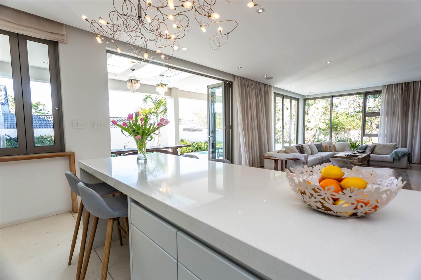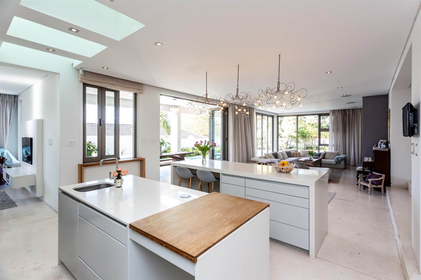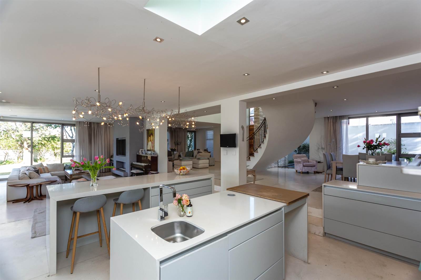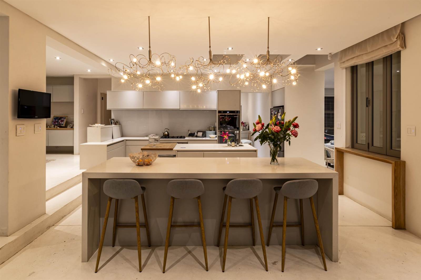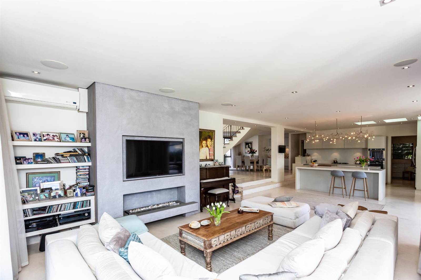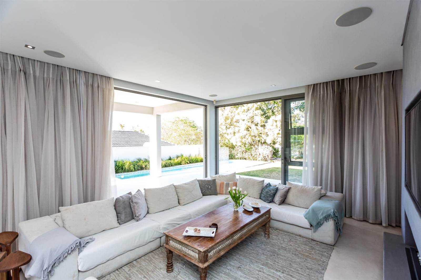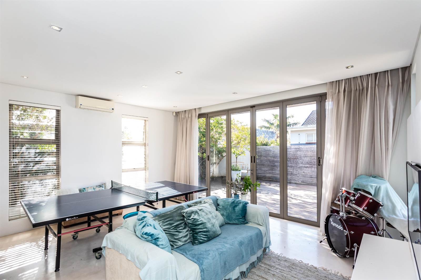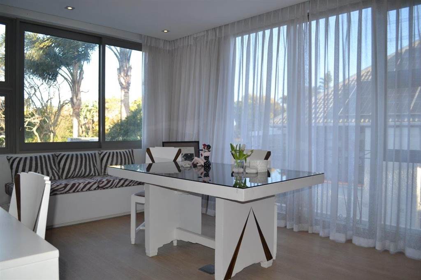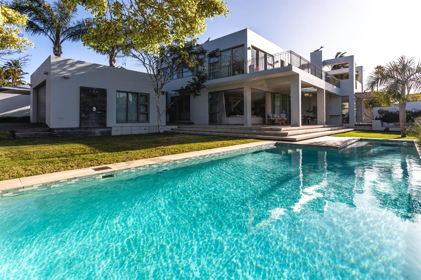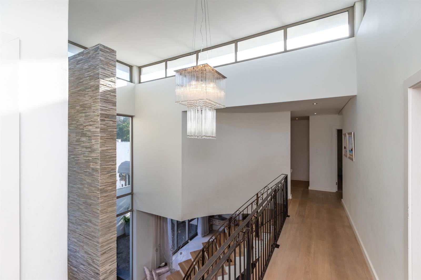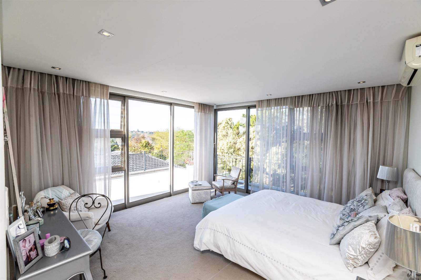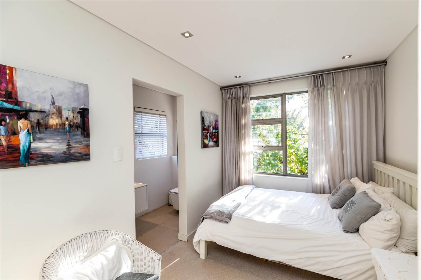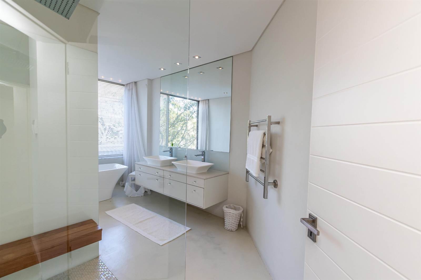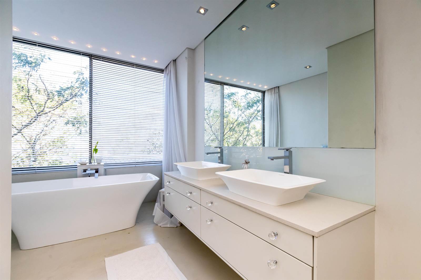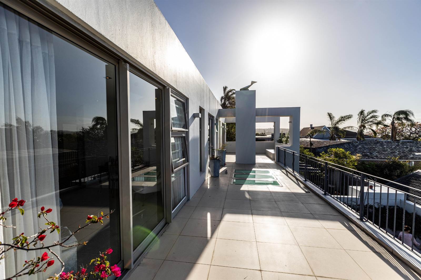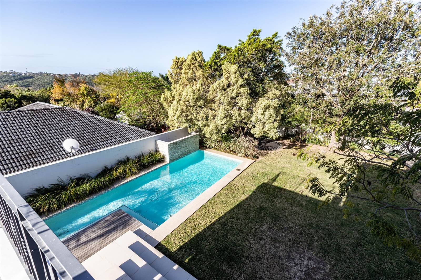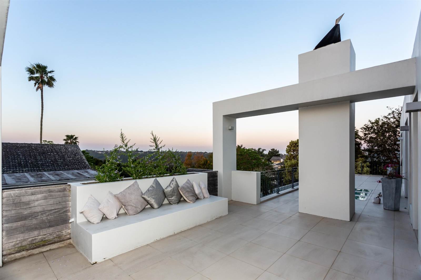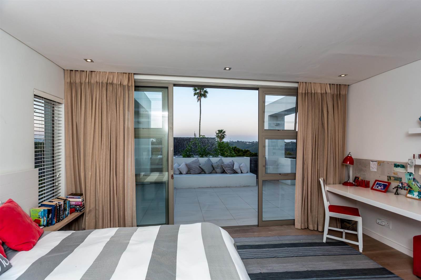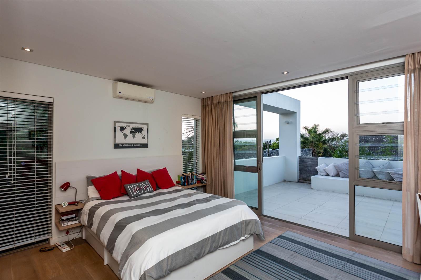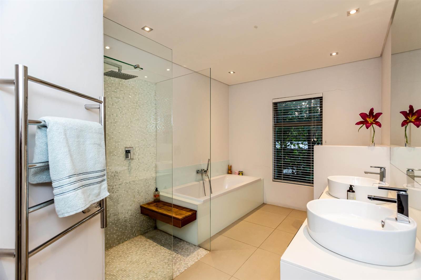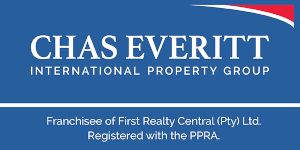Dual Mandate - New Release
Experience refined luxury in this exquisite 5-bedroom, plus a Study, 3-bathroom (2 en suite) masterpiece nestled in the coveted neighborhood of Bonnie Doon in East London. With its upmarket design and modern aesthetics, this home epitomizes contemporary elegance. Spanning across two floors, this residence boasts an array of features that cater to both comfort and sophistication.
As you approach the property, the lush landscaping and grand faade create an immediate sense of grandeur. The interior is a testament to meticulous design and attention to detail. The home''s layout has been thoughtfully planned to provide a seamless flow between living spaces, making it an ideal setting for both family life and entertaining.
Step into the heart of the home, where an open-plan design effortlessly combines the kitchen, dining room, and lounges into a harmonious space. The kitchen stands as a masterpiece of modern design, adorned with state-of-the-art appliances, sleek countertops, and ample storage. Whether you''re an experienced chef or a culinary enthusiast, this kitchen is sure to inspire gastronomic creativity.
For cozy evenings and intimate gatherings, two lounges feature distinct fireplaces. A charming wood fireplace graces one lounge, emanating warmth and comfort. Meanwhile, a gas fireplace takes center stage in the second lounge, creating an inviting ambiance that''s perfect for relaxation.
The dining room, strategically placed adjacent to the lounges, offers an elegant setting for formal dinners or casual brunches with family and friends. Large windows invite abundant natural light, enhancing the already vibrant atmosphere.
The five bedrooms have been designed with both style and relaxation in mind. Two en suite bathrooms provide private sanctuaries, adorned with high-end finishes that elevate daily routines into spa-like experiences. The additional well-appointed bathroom services the remaining bedrooms, ensuring convenience for everyone.
The home is blessed with three lounges in total, each designed with a unique purpose in mind. The primary lounge, situated at the heart of the main floor, serves as a gathering point for the family and the second lounge is more of a formal lounge and the 3rd another TV lounge/Games room etc
Stepping outside, the property continues to impress. A meticulously landscaped garden surrounds the home, creating an oasis of serenity. Outdoor entertaining is a delight with a spacious patio that''s perfect for hosting al fresco dinners or summer parties. The garden also leaves ample room for children to play freely or for your four-legged companions to explore.
Located in the highly desirable neighborhood of Bonnie Doon, this home offers more than just luxury living it offers a lifestyle. Enjoy the convenience of being within close proximity to reputable schools, shopping centers, and recreational facilities. The neighborhood''s tranquil ambiance combined with the home''s modern comforts creates an unparalleled living experience.
