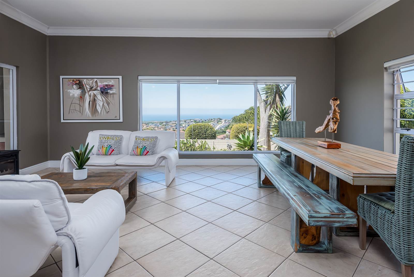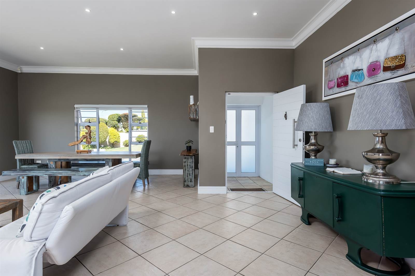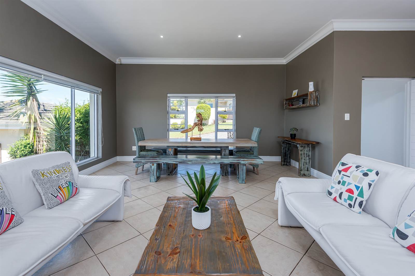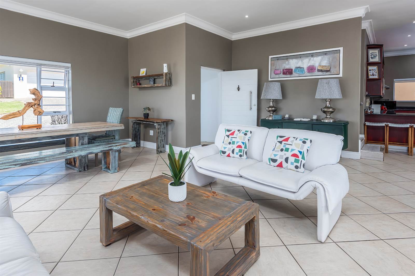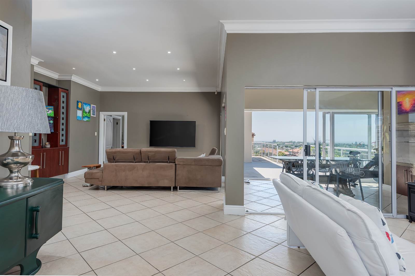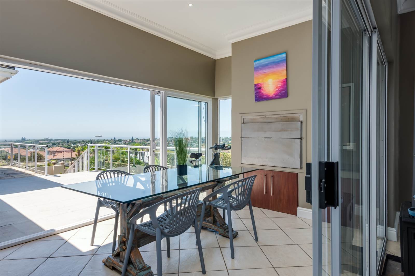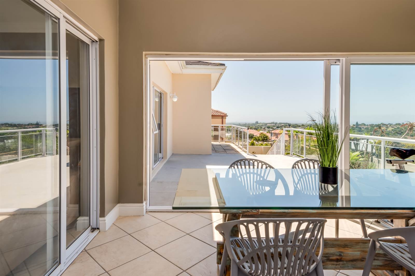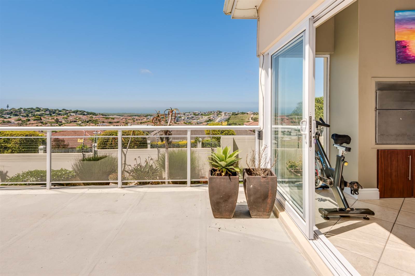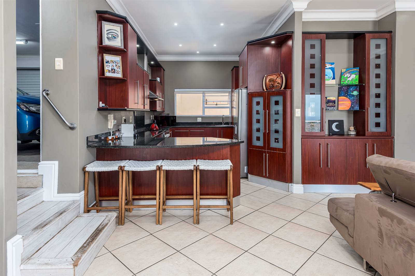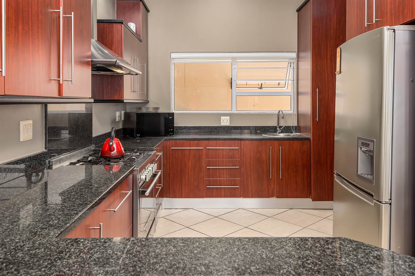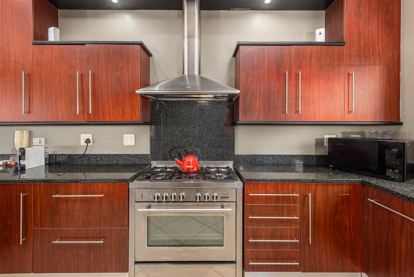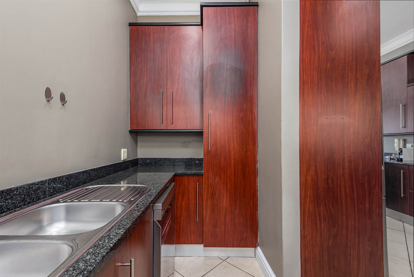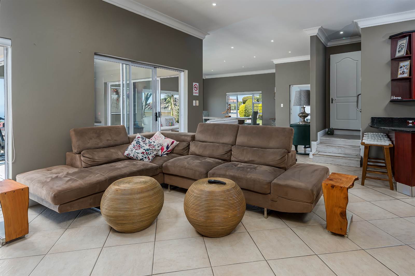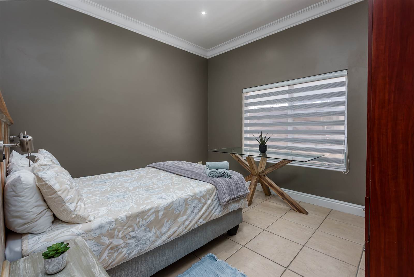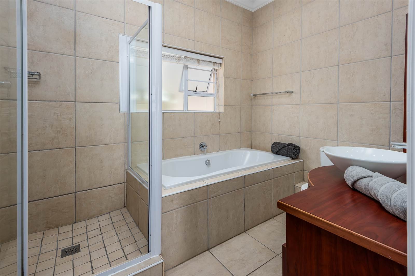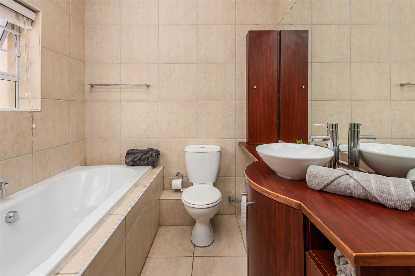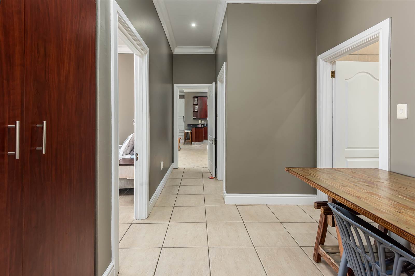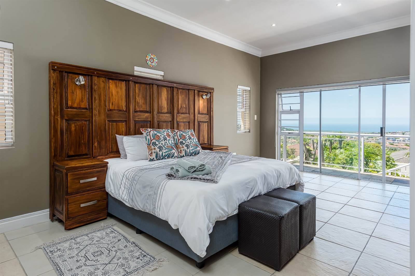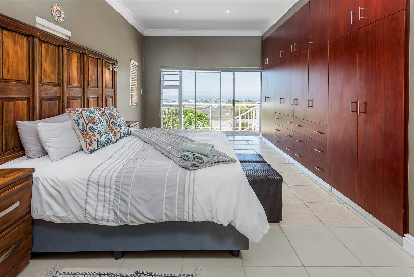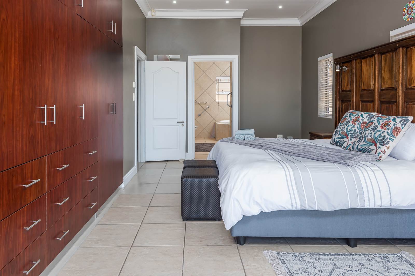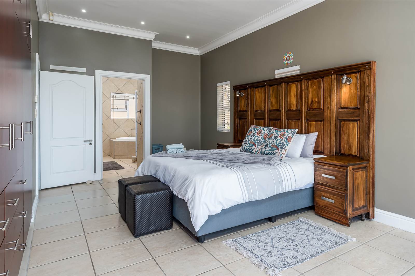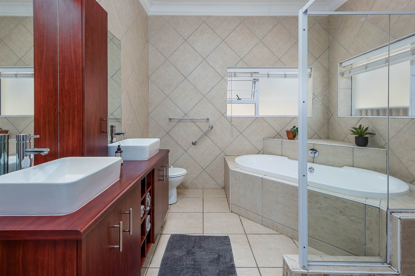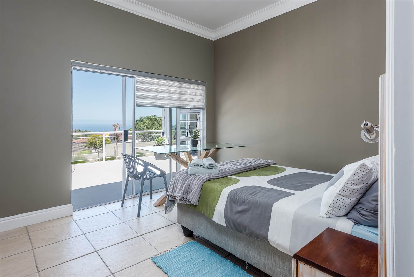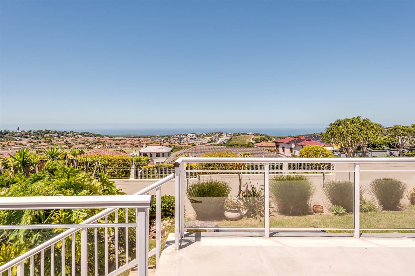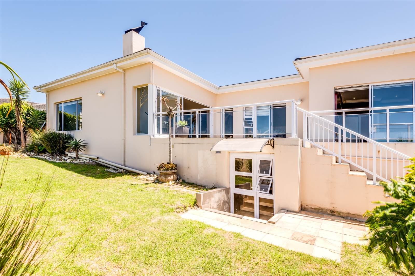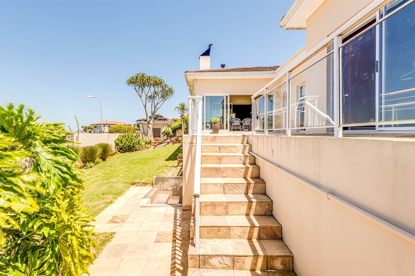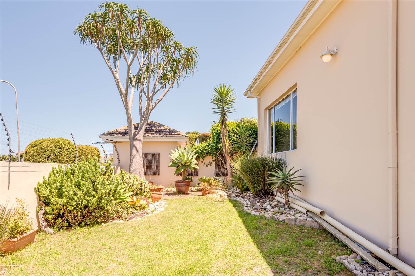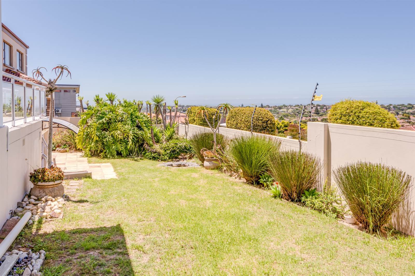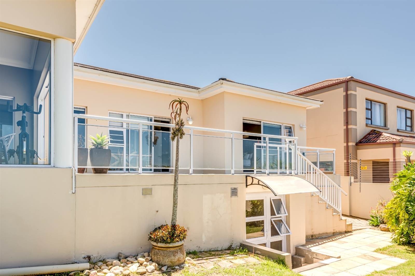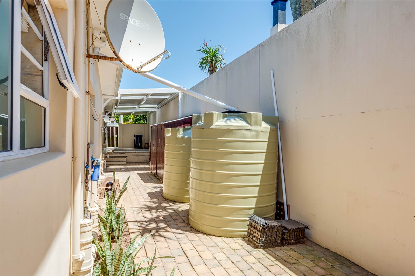Welcome to La Belle Vue, situated up on the hill overlooking the bay in Lovemore Heights. With only 6 homes in this estate, it is a sought-after address.
This home offers 3 good size bedrooms and 2 bathrooms inside the house, with a 4th bedroom or work from home opportunity, with its own entrance outside.
On entering this immaculate home, you are immediately aware of the light and airy feel, the living area is open plan, the lounge with a fireplace, open plan dining room have stacker doors that lead into the braai room that also has sliding doors that fold away and leads out onto a large patio. The perfect spot to enjoy a morning coffee or an evening sundowner while you watch the sun set over the sea. The modern kitchen has a breakfast bar with granite tops, a nice place to sit and chat while the chef prepares a meal at the free-standing gas oven. A separate scullery with place for 2 appliances is just off the kitchen and leads out to a private courtyard. Kitchen is open plan, and easily accessible to the tv room, perfect for entertaining.
Down the passage are 3 good size bedrooms, all with blinds and lots of cupboards. The second bedroom and main bedroom have sliding doors that lead out onto a shared patio, providing them with the most incredible views. A family bathroom with a bath, services the two bedrooms, while the main en-suite has a double vanity, a bath and a good size shower that can accommodate a wheelchair if required.
There is also a small workspace area in the passage just outside the bedrooms, that is currently being used as a study.
A double garage with direct access into the house, an 8 KVA
SunSynk Inverter with a 5kW, 200Ah Battery and 2 x 5000 Litre water tanks that are connected to the house with a 3-stage filter system, complete the package. There is additional covered parking that would be ideal for a motor bike, alternatively you can change the pedestrian gate into a garage door that will enable you to park a trailer or 3rd car in that space. There are approved plans for a small swimming pool. Viewing is by appointment only.
Inside
3 Bedrooms
2 Bathrooms
Kitchen & scullery
Dining room
Lounge
Braai Room
TV Room
Outside
Double garage with automated doors
Bedroom bathroom and kitchenette
2 x 5000 Litre water tank
8 KVA SunSynk Inverter with a 5kW, 200Ah Battery
Alarm system
Amenities
Easy access to main road access
Close to sought after schools
2 Large shopping centres in area
Call to arrange your private viewing now!
