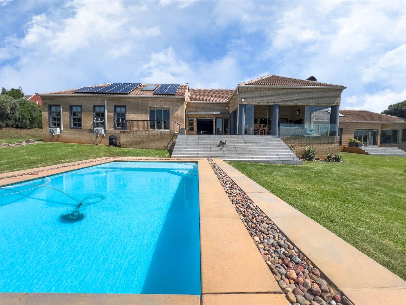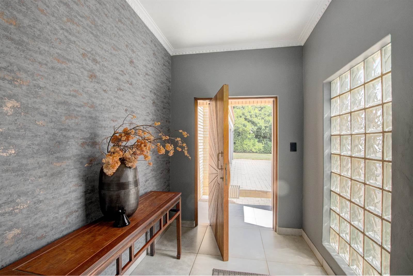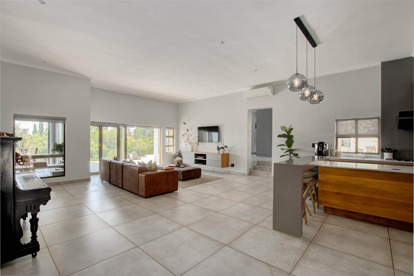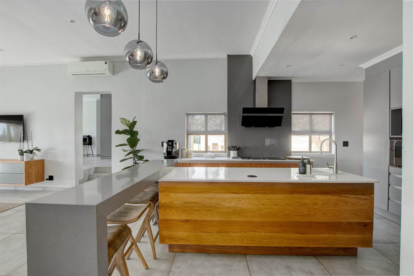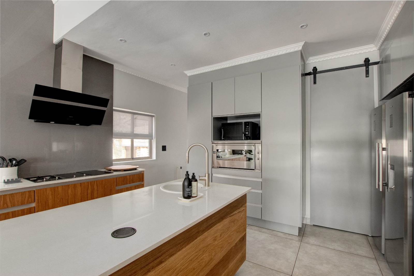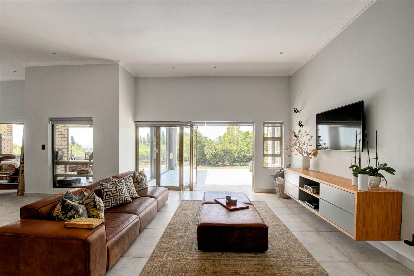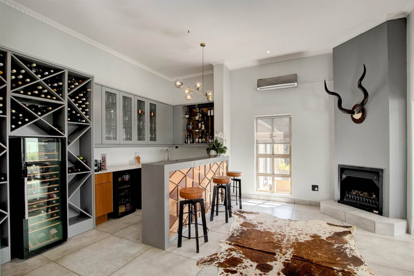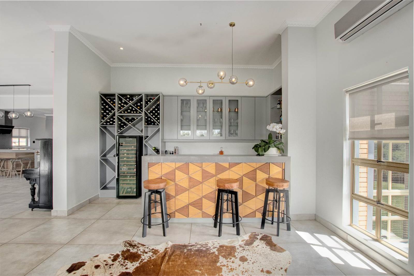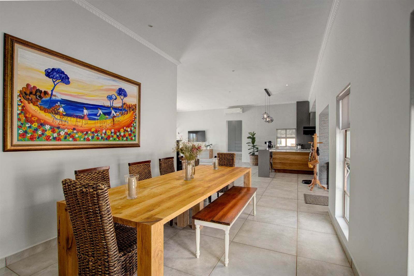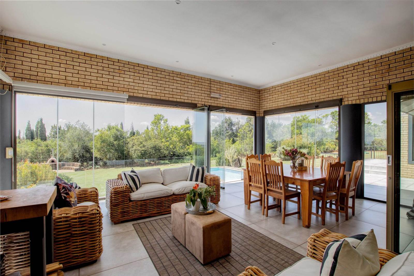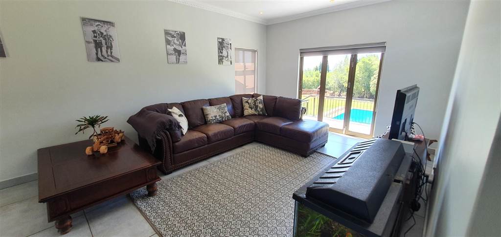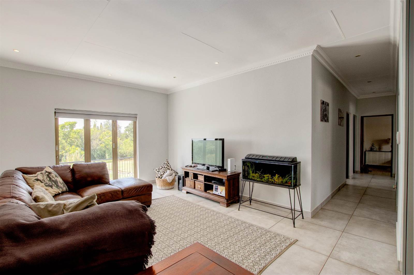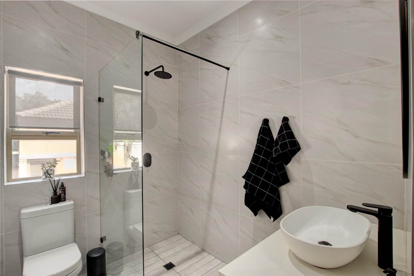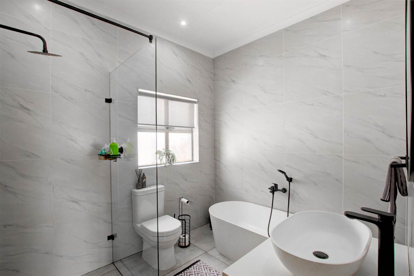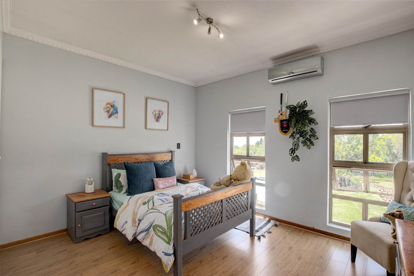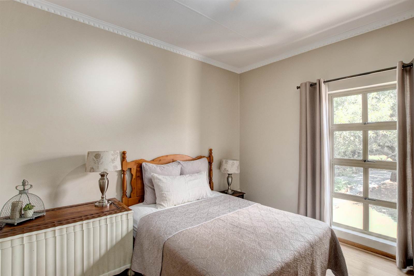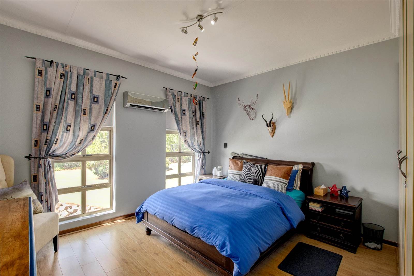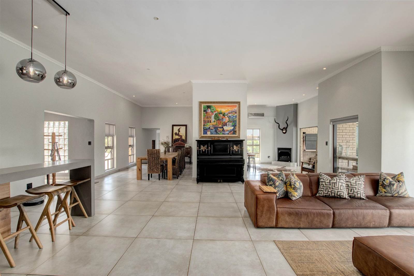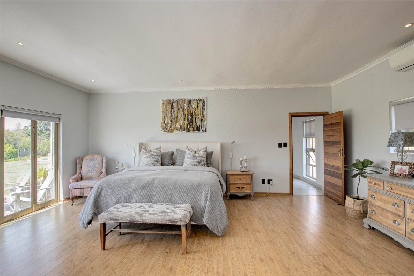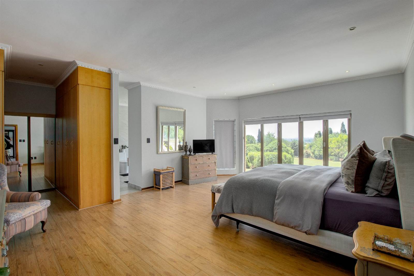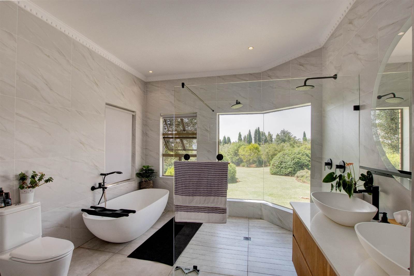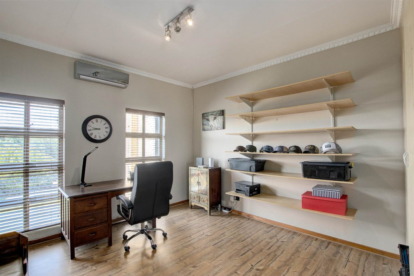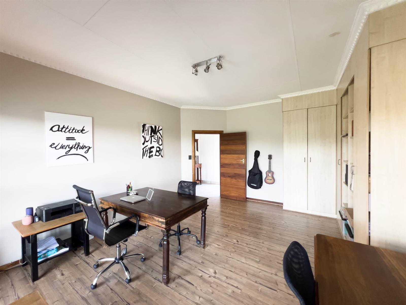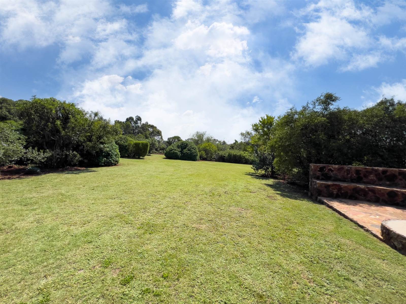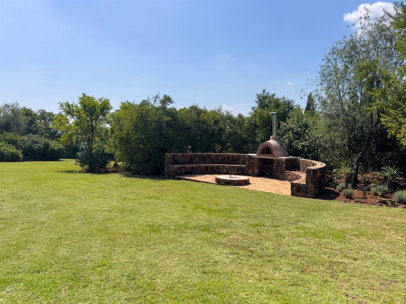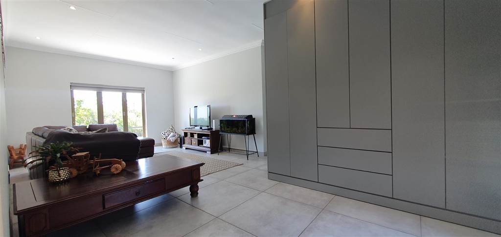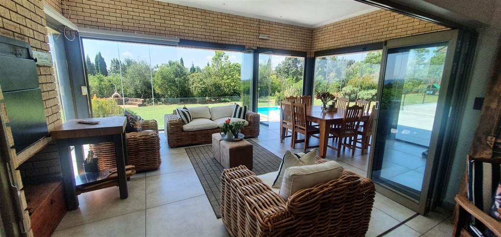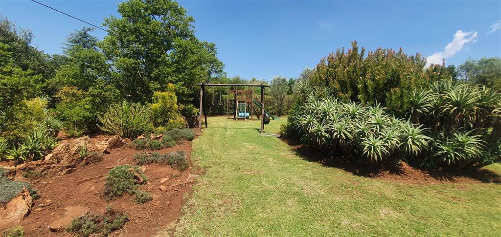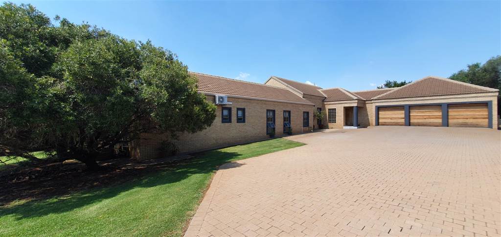4 Bed House in Cornwall Hill
R 8 700 000
IMMACULATE, RENOVATED FAMILY HOME. WALK TO SCHOOL !!
A stunning, NORTH FACING, beautifully renovated, immaculate, clinker brick, single story ,family home, located within walking distance to Cornwall Hill college!!
This immaculate, light and bright, single story home, is built on a flat 8711sqm stand and is situated in a serene cul-du-sac within Cornwall hill Estate and in close proximity, to the security entrance of Cornwall Hill Estate.
The Estate is located in Irene with easy access to R21 and N1 highways and 2km from Irene shopping mall.
This lovely home has the following to offer:
An entrance hall ,which flows into the dining and family room. To the right of the entrance, is stunning, renovated, modern kitchen, with (Grundig) gas/electric hob and electric oven and soft touch, kitchen cabinets and draws.
Pro quartz vanilla grey and Pro quartz grey counter tops used in kitchen and bar.
Oak wood and Ashwood beading with Grey Deco cubboards. Kitchen has a breakfast nook, a pantry and a separate scullery. The kitchen fits double door fridge and scullery fits 3 appliances.
The flow continues past the dining area to the left where there is a built in bar, a gas fireplace and glass stacking doors which lead into a glass enclosed patio/entertainment room with built in braai. This patio as well as other rooms of the house look out onto a beautiful sparkling blue swimming pool as well as a vast expanse of garden space with the most beautiful colourful flora. ie King Proteas, Pink Proteas, Jasmine and different coloured vygies to name a few!!.
Stunning view of Waterkloof airbase from the patio!
An open plan tv room is located adjacent to the kitchen and has an fitted cabinet matching the kitchen and fitted bar. Just of the tv room is a family room as well as 3 bedrooms, linen cupboard and 2 bathrooms. All 3 bedrooms have aircons and laminated wooden flooring.
To the left of the entrance is the small lounge, guest toilet, 2 study''s and The Main bedroom with full en suite bathroom. Main bedroom and both study''s have aircons as well as laminated wooden floors.
Outbuildings consist of domestic quarters, a workshop and 3 garages with automated wooden doors.
The house has bronze aluminum window frames throughout and solid wood, interior doors. The house is also equipped with a solar powered, battery inverter system and fibre.
Call me to view this beautiful, well maintained home.
Viewings by appointment only.
Entrance hall
Open plan kitchen
Tv room with aircon
Fitted bar
Gas fireplace
Dining room
Family room
Linen cupboard
Roller blinds
Guest toilet
4 bedrooms
3 bathrooms (main en-suite)
2 x study''s with aircons
Enclosed patio
Aircons in 3 bedrooms
2 X Jojo tanks
3 garages
Swimming pool
Fibre
Breath-taking landscaped garden
Domestic quarters with bathroom.
Boma with pizza oven
Lounge
Main Ensuite
Security Estate
