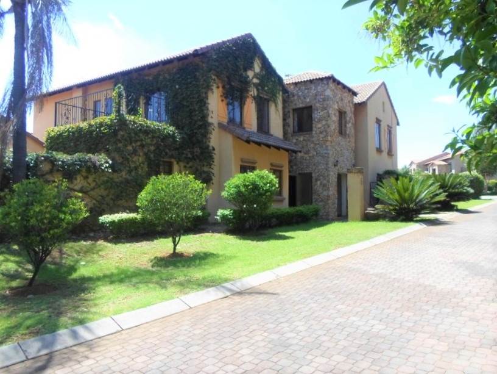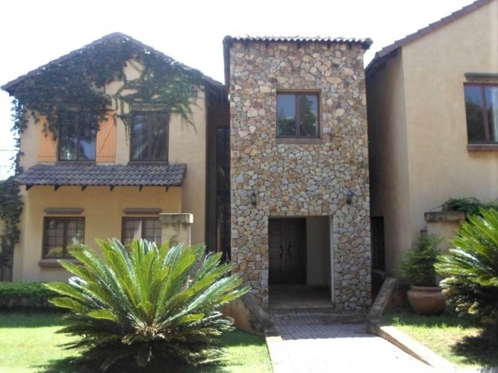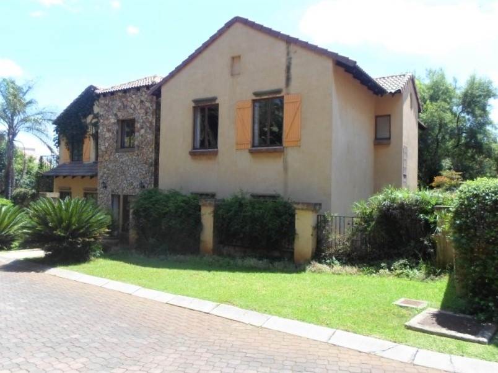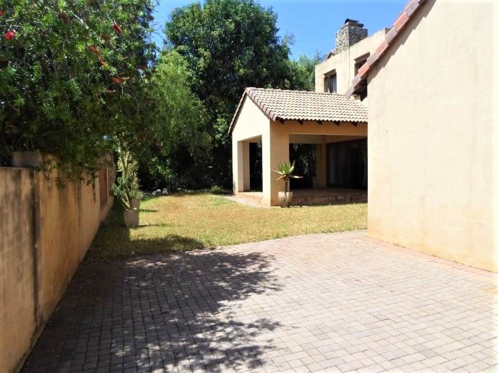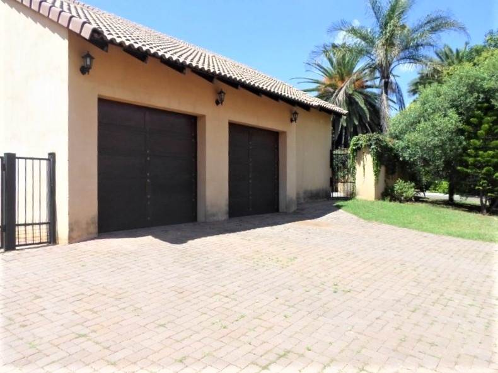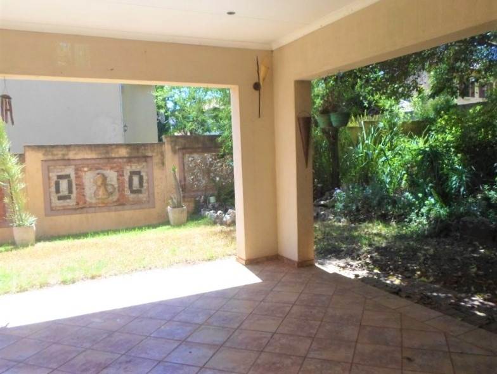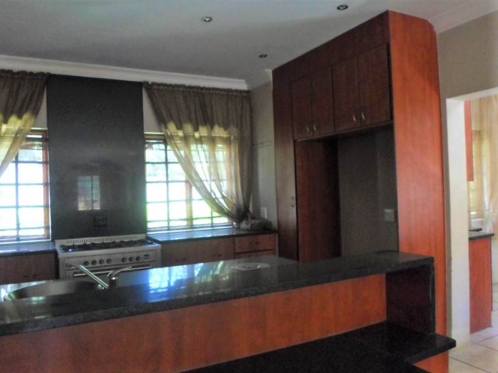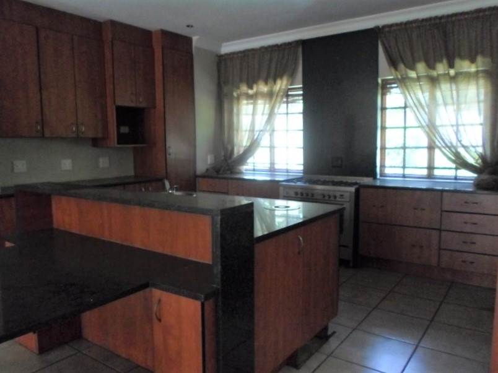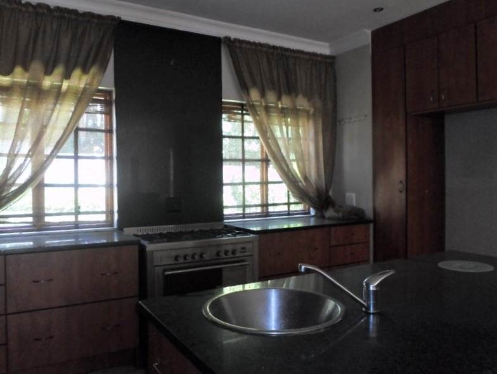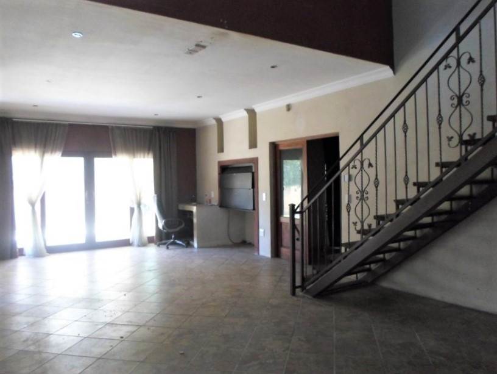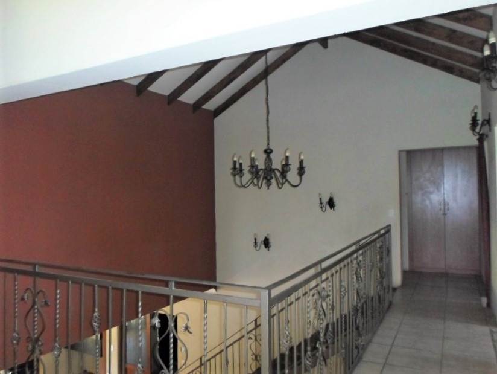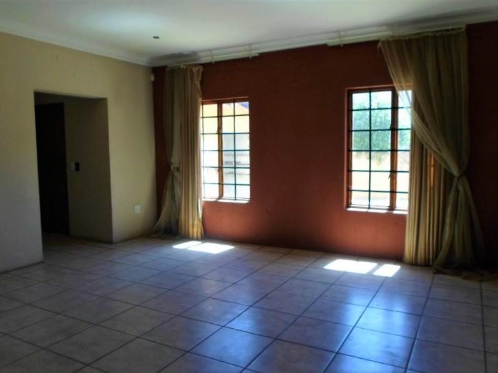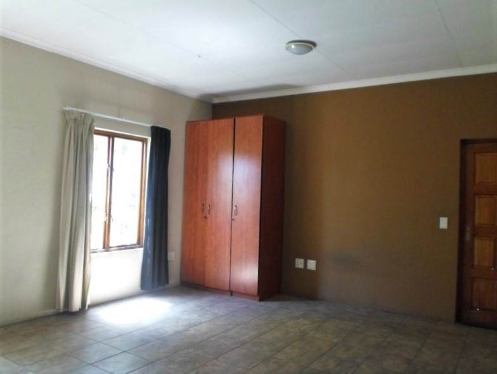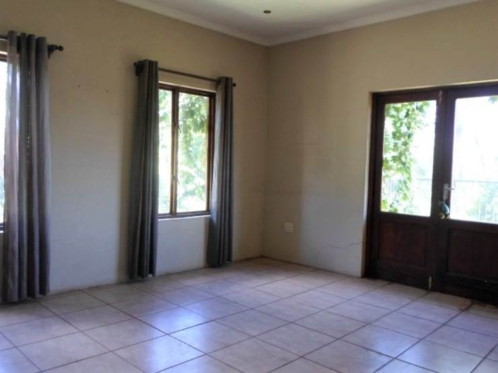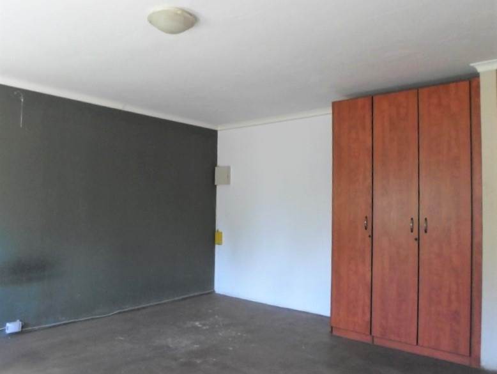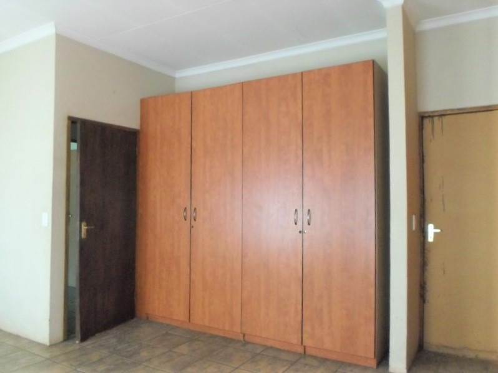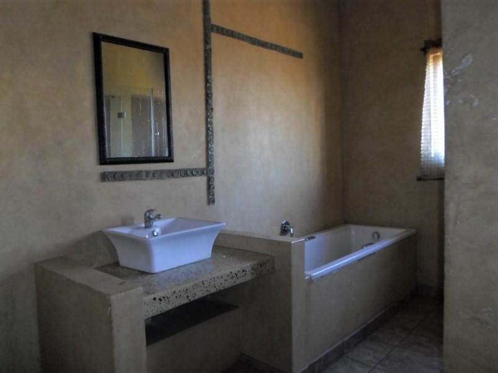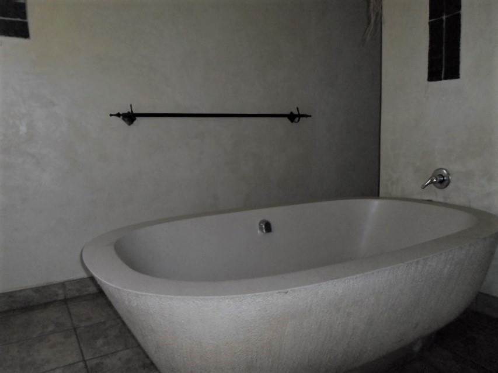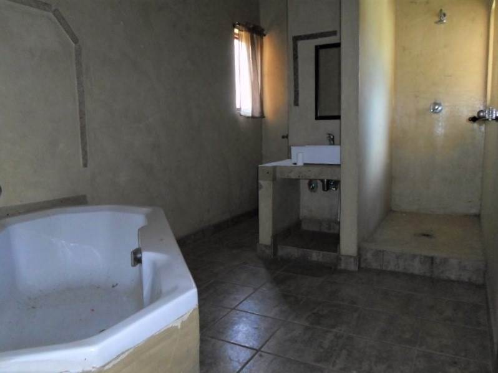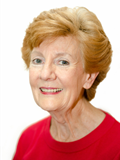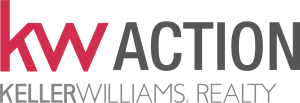This beautiful, double volume family home has such great potential. It does need your loving and careful attention in order to restore it to its original beauty.
This lovely home is situated in an upmarket estate. It is in a perfect location, being in close proximity of amenities and all the major routes leading from and to Centurion. The security offered by the estate is 24 x 7 with regular patrols and guards manning the guard house.
This spacious 5 bedroom home with 3 bathrooms and a guest toilet is approximately 483.5 m2.
The downstairs area offers a very spacious open plan lounge with an entertainment area which is equipped with a built-in braai. This area leads to an undercover patio and the garden.
The modern kitchen offers sufficient cupboard space, a breakfast nook, a stove with gas hob, space for a double fridge, a most useful pantry cupboard and leads to the very spacious open plan dining area and a guest toilet tucked away in the corner. The kitchen also leads to the scullery and laundry area. There is sufficient space for all your appliances. From the scullery cum laundry you would walk into a courtyard which leads to the entrance of the staff quarters. The staff quarter was converted into a studio.
The ground level also offers a spacious bedroom with en-suite bathroom as well as a home office, which could also serve as a playroom for children or a study. A very attractive staircase leads to the upstairs area.
In the upstairs area you will find a main bedroom with en-suite bathroom, a further 3 bedrooms and bathroom as well as a small reading room. The upstairs level is also equipped with a study which could serve as a living area or a gym room.
The double garage has electric doors. The back area of the garage leads into the front garden.
Call me today to arrange your private viewing of this lovely, double volume family home situated in a secure, stunning Estate!
