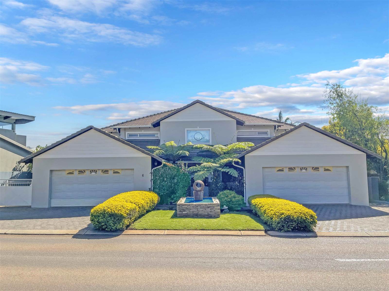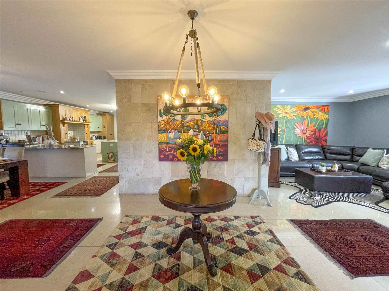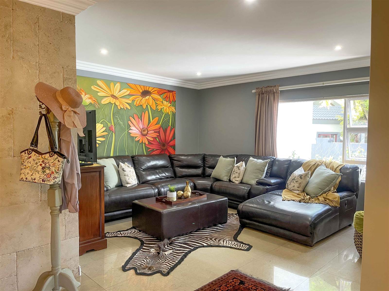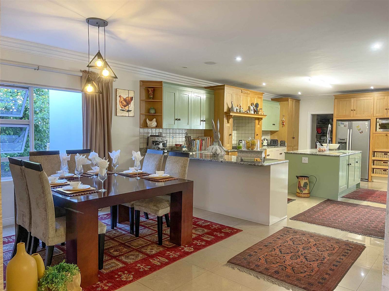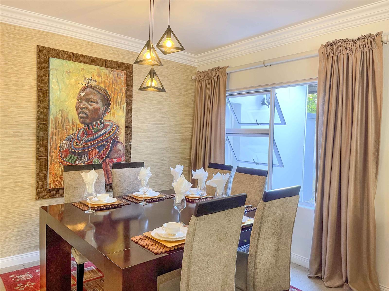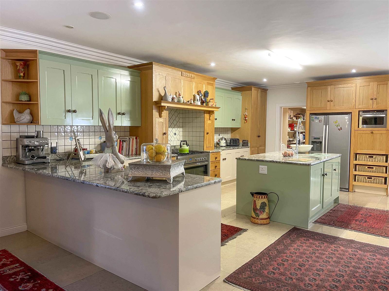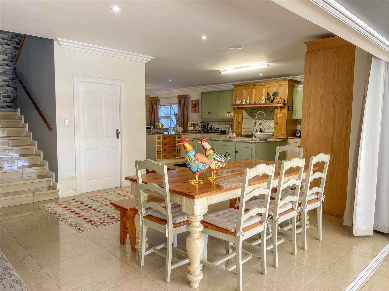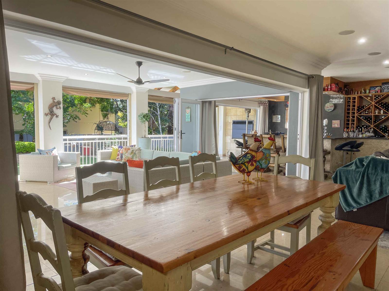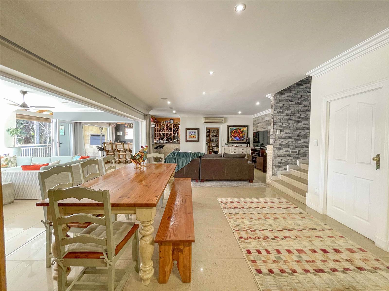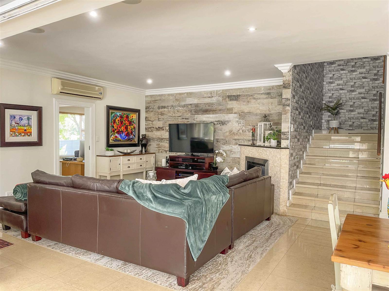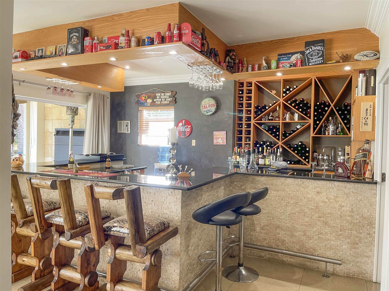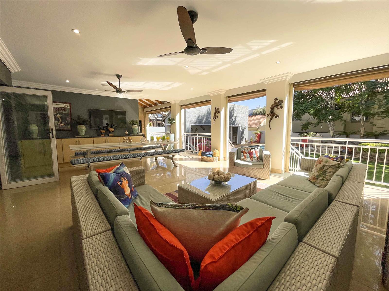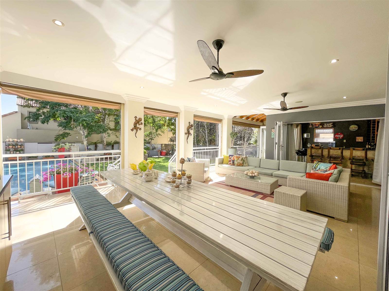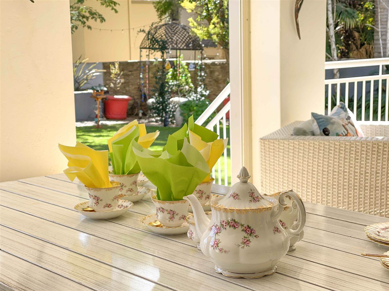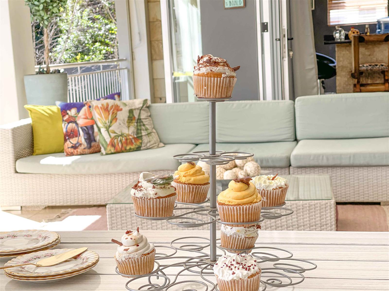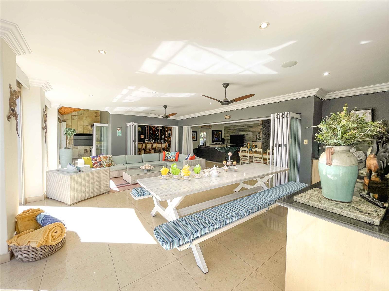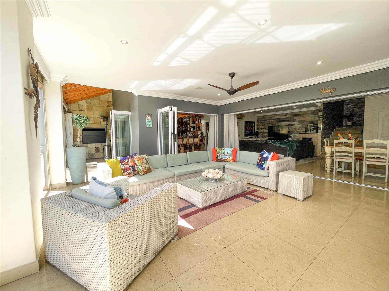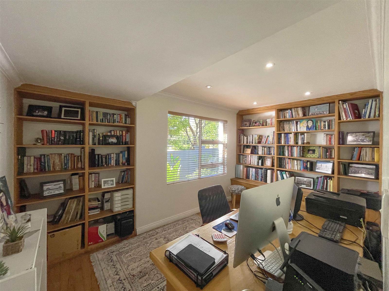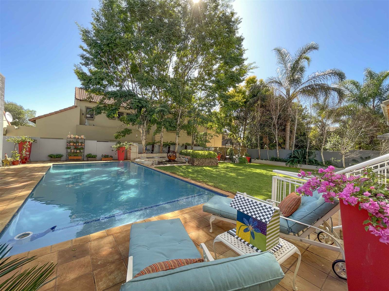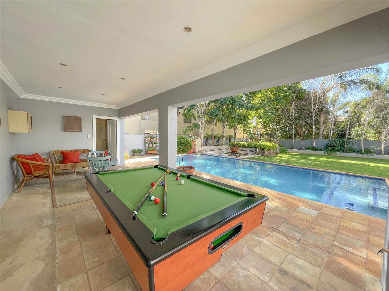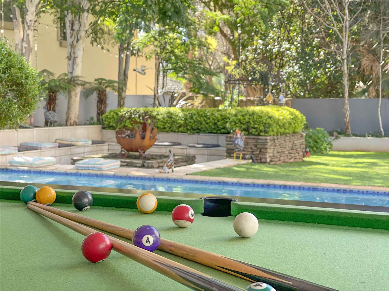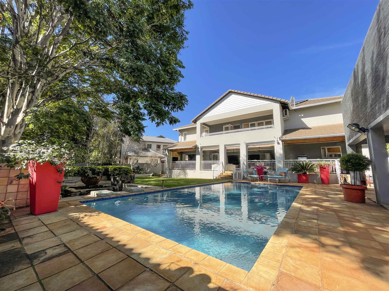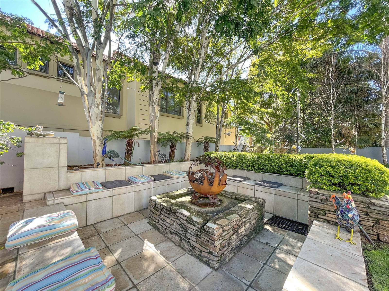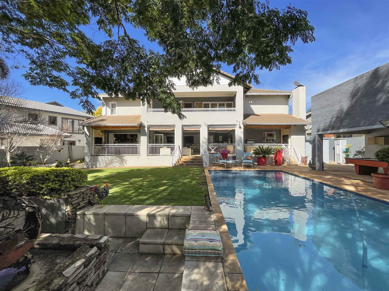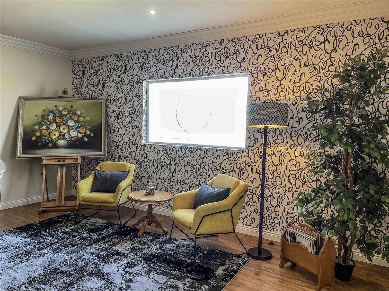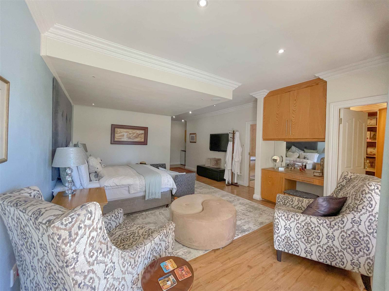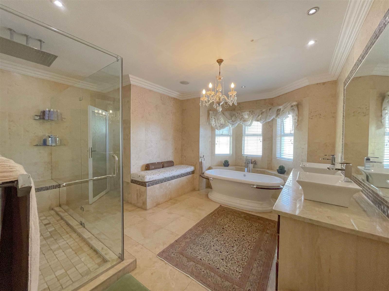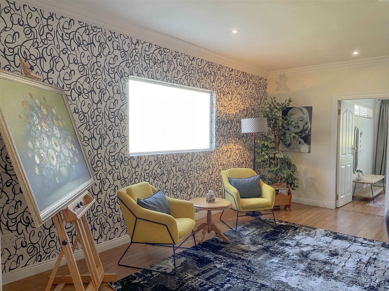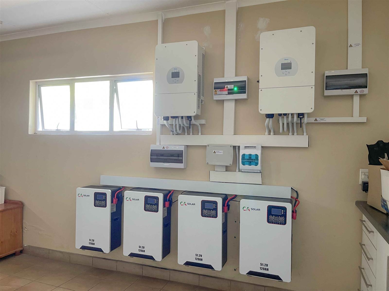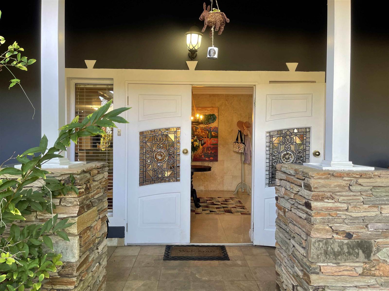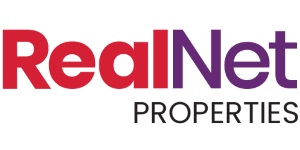This lovely family home is not one to be missed and situated just 400m from the school gate!
From the moment you step inside you''ll realize this charming home is something very unique.
Be greeted by the magnificent, large, custom wood and glass double doors upon entering this lovely family home. The lower level of this home comprises of 4 reception rooms, a wonderful kitchen, guest cloakroom, and the fantastic indoor/outdoor entertainment areas of the home.
Downstairs also hosts a lovely sized kitchen with built in cupboards, a standalone gas stove/electric oven, and space for all your appliances. The kitchen and scullery offers space for two double fridges, under counter appliances and all your top loader appliances. This together with the walk in pantry will definitely appeal. Both the kitchen and numerous living rooms have a stunning open plan flow which leads to the warm and inviting indoor-outdoor dining and entertainment areas with aluminium stacking doors. Leading from this beautiful space you exit to a sparkling pool (heated) and covered pool house areas that are perfect for those family afternoons in the well-maintained garden. For your guests and to service these areas there is another bathroom located inside the pool house. If this is your need the pool house could even easily be changed into a granny flatlet.
Downstairs features a formal lounge near the entrance, a dining room off the kitchen and another casual dining area off the TV Lounge with fireplace, bar, and more entertainment spaces on the enclosed patio with both wood and gas braais.
Heading upstairs you will find another study or work from home space, and PJ lounge as well five double bedrooms which all offer ensuite bathrooms and balconies overlooking the garden from different angles.
This truly is the real deal with loads of room for the kids to play either inside or outside. Ideal for a professional couple or young families.
Bonus features include:
22 solar panels @ 545 watts each
2 8KVA Deye Inverters
4 6.1KWA Lithium batteries
The House:
400m from school gate
2 Double garages with build in cupboards and racks
Patio drop downs blinds for wind and rain protection
Patio wrap around cupboards
Pool house ie could be a small flat, easy to convert
Wide staircase
Bathrooms effectively all en suite
Entertainment areas large and under roof, connected to bar when stack doors are opened
