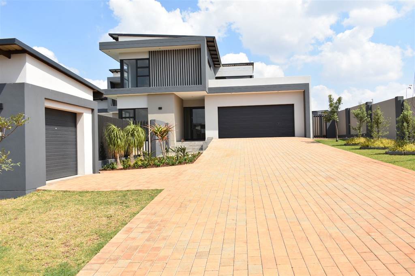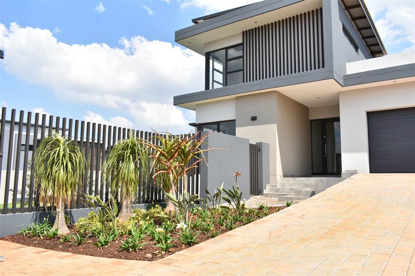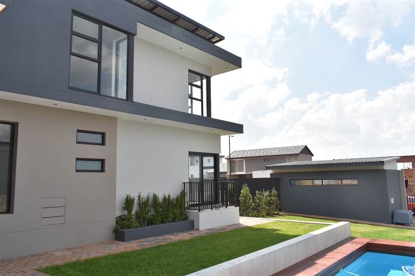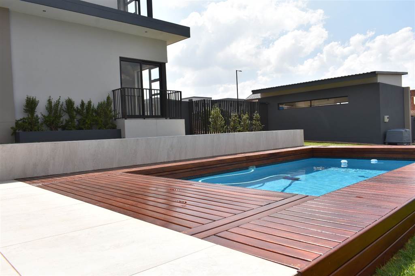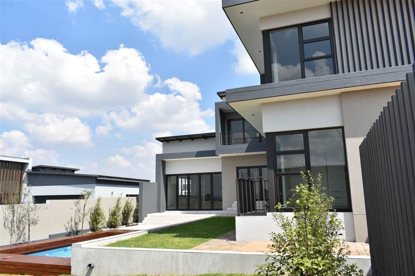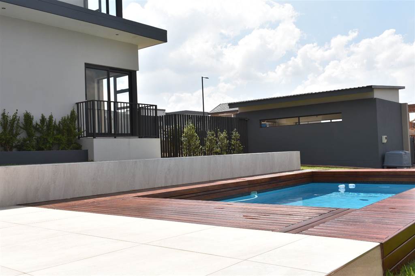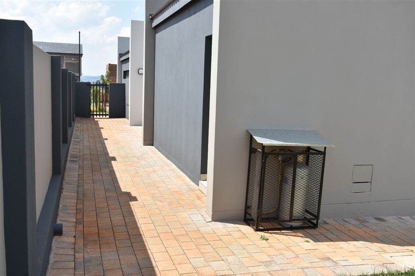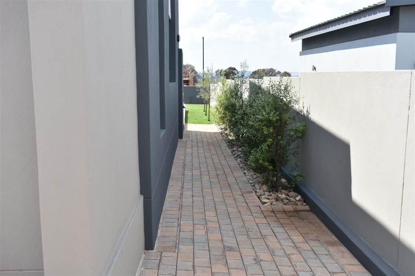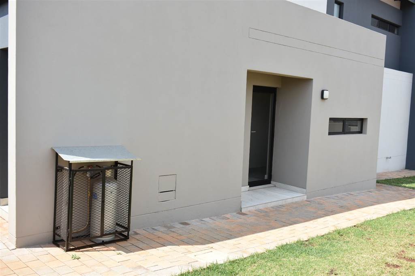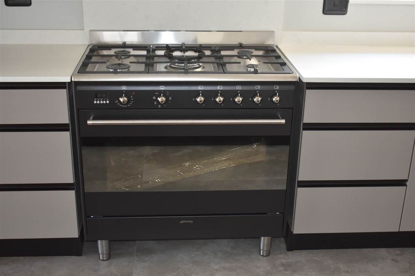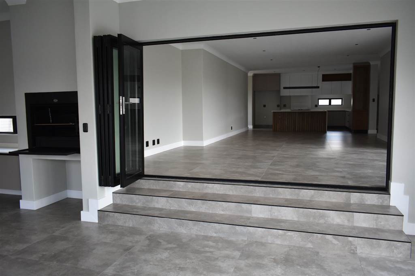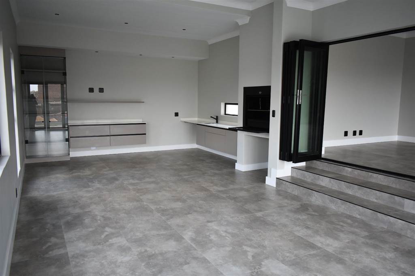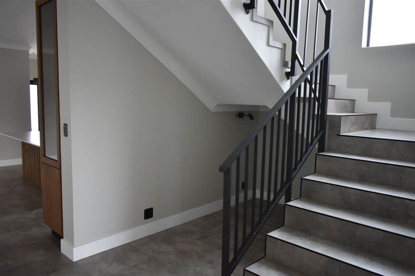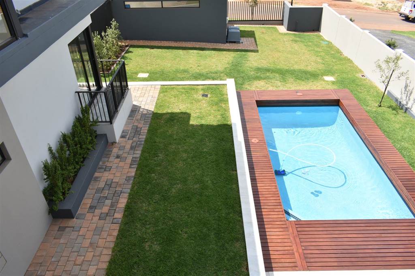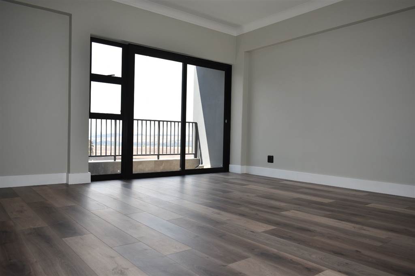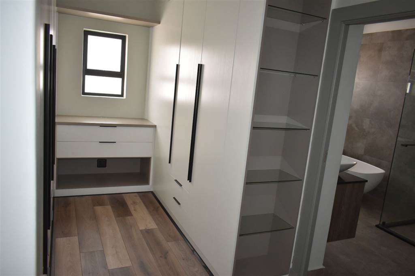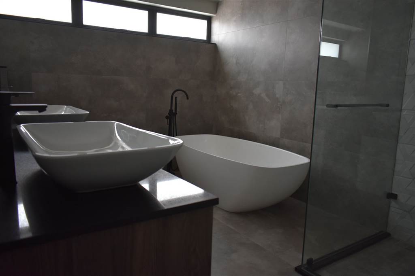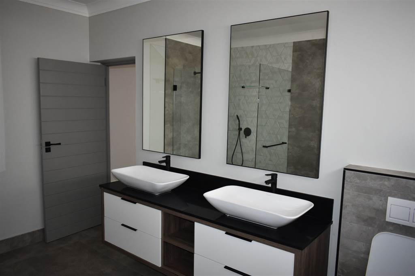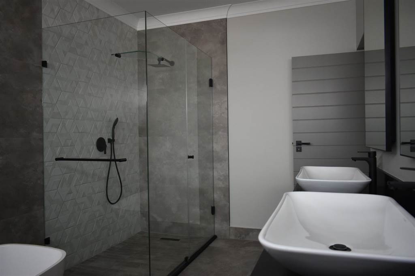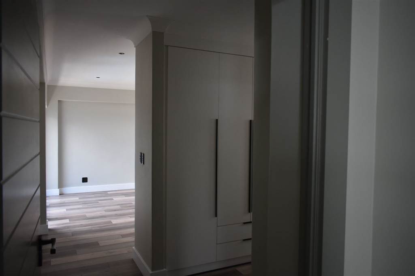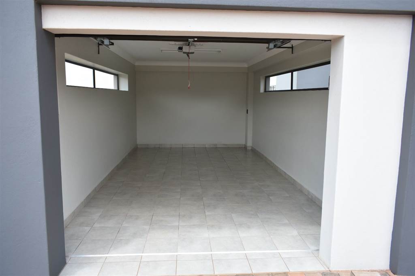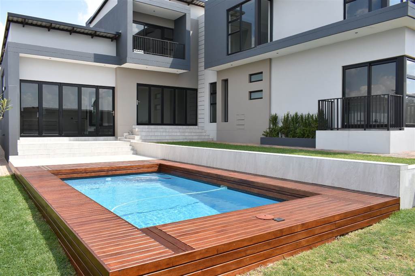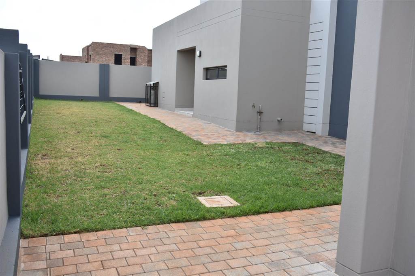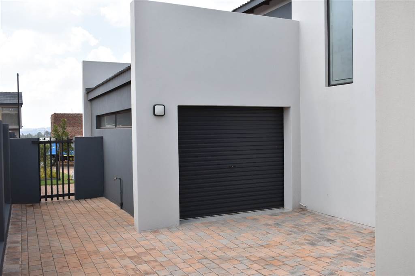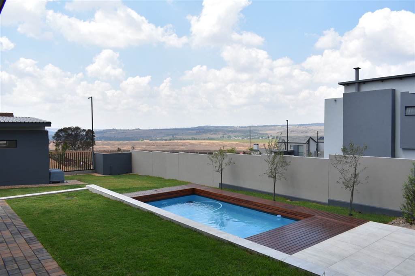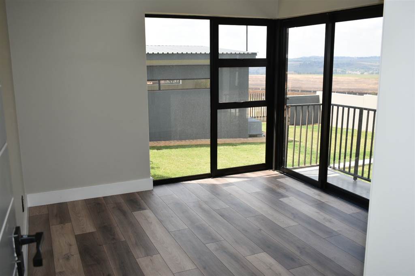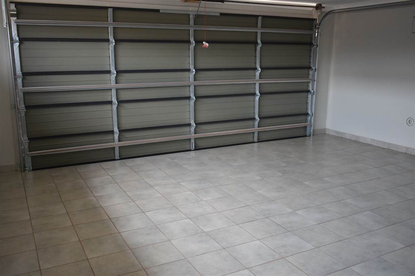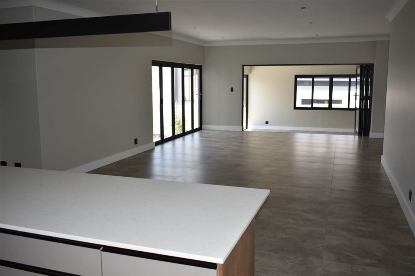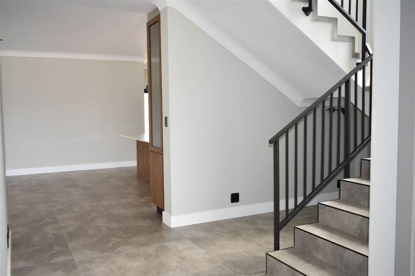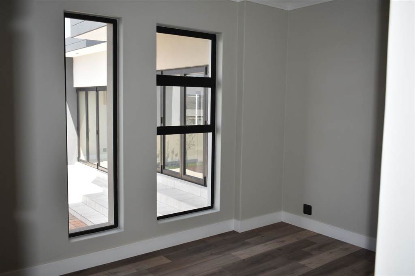Pictures used are from a Sold unit from this amazing Builder. We will meet with the builder and architect after first meeting and tour of Heights.
Designing a bespoke family home in Midstream Heights Estate with 4 bedrooms, 4 bathrooms, 3 garages, and staff accommodation, could be an exciting and rewarding project. Here''s a conceptual design based on your requirements:
Exterior:
The house should have a modern and elegant exterior design with a combination of brick and stucco finishes. A spacious front yard with a well-maintained garden and a driveway leading to the 2-car garage. The entrance should feature a covered porch with a double-door entryway.
Large windows throughout the house to allow natural light to flood the interior.
Interior:
Main Floor:
Foyer: Upon entering, you''ll find a welcoming foyer with a high ceiling and a chandelier.
Living Room: A spacious living room with a fireplace and large windows that provide views of the backyard.
Dining Room: An adjacent dining area with enough space for a large dining table.
Kitchen: A gourmet kitchen with a central island, high-end appliances, granite countertops, and a walk-in pantry.
Family Room: A cozy family room adjacent to the kitchen, perfect for casual gatherings.
Guest Bedroom: A well-appointed guest bedroom with an ensuite bathroom.
Braai Room: A dedicated indoor or outdoor braai (barbecue) room with sliding glass doors that open to a covered patio and outdoor cooking area.
Upper Floor:
Master Suite: A luxurious master bedroom with a walk-in closet and an ensuite bathroom featuring a soaking tub, double vanity, and a spacious shower.
Additional Bedrooms: Three more bedrooms, Two more bathroom and ample closet space.
Laundry Room: A conveniently located laundry room on the lower level..
Balcony: A balcony accessible from one of the bedrooms, providing a beautiful view of the neighborhood.
Additional Features:
Staff Accommodation: Separate staff quarters with a bedroom and bathroom.
Storage: Ample storage space throughout the house, including closets, a mudroom, and attic storage.
Home Office: A dedicated home office space with built-in shelving and a desk.
Smart Home Technology: The house can be equipped with smart home technology for security, lighting, and climate control.
Energy Efficiency: Consider using energy-efficient windows, insulation, and HVAC systems to reduce energy consumption.
Security: A comprehensive security system with cameras, alarms, and gated access.
This conceptual design combines functionality, comfort, and style, making it an ideal family home in Midstream Heights Estate. Be sure to work with our architect and builder to bring this design to life while adhering to local building codes and regulations. Message or call Charles from Huizemark to arrange your meeting with builders and architect to design your bespoke home today.
