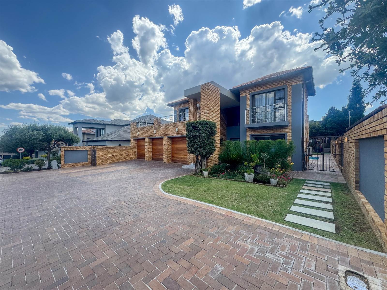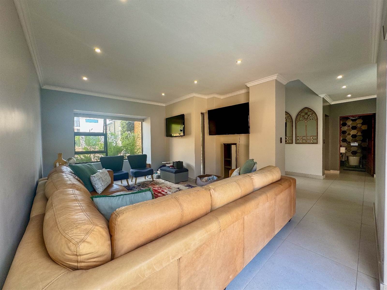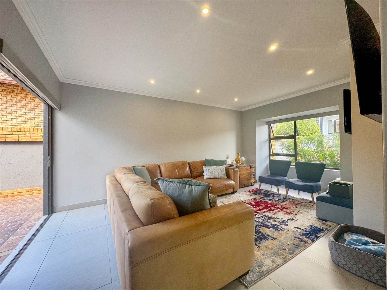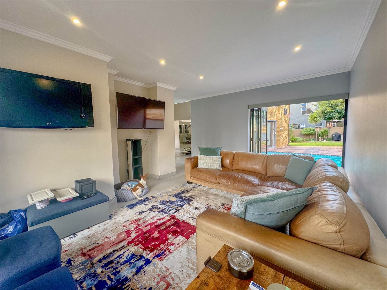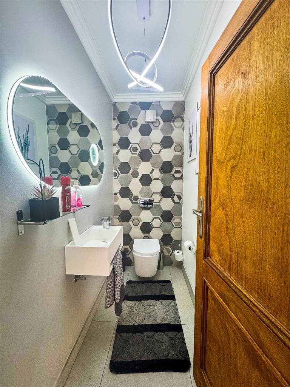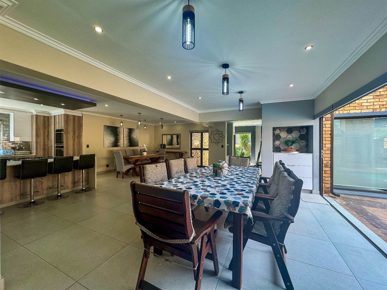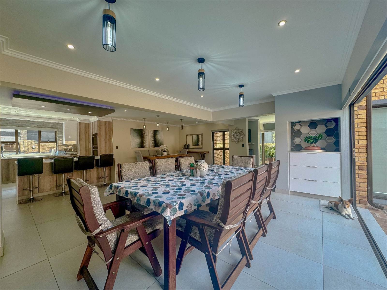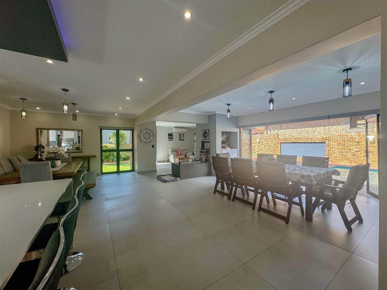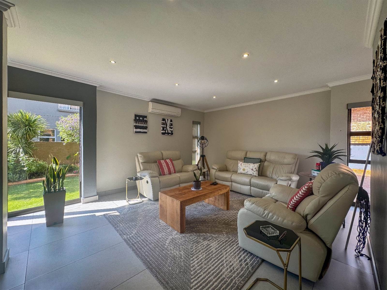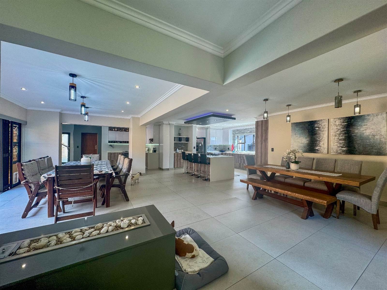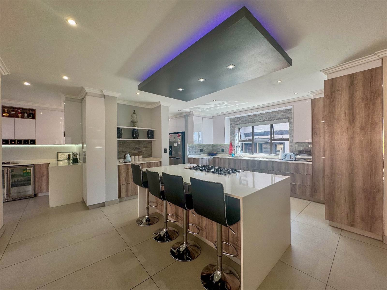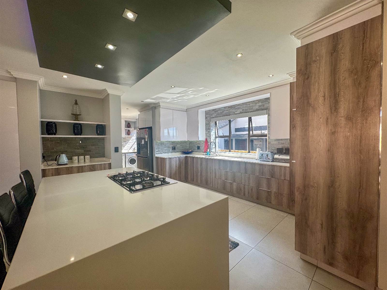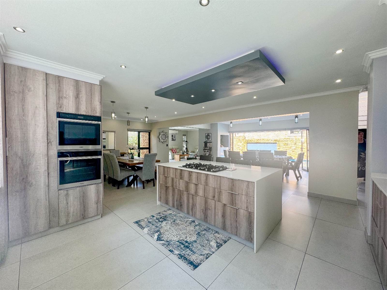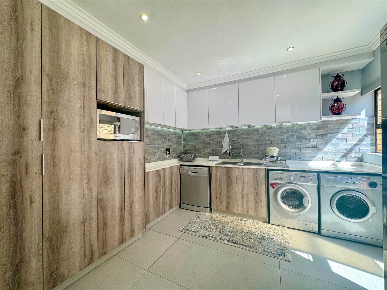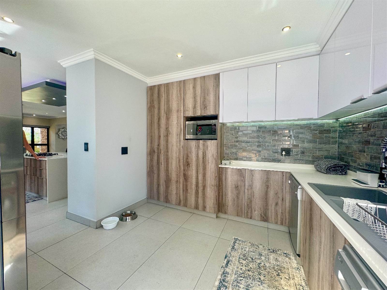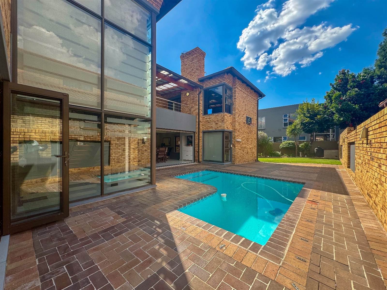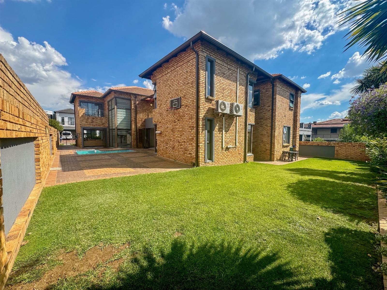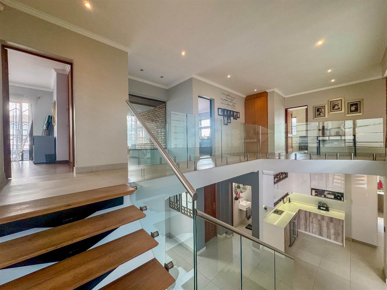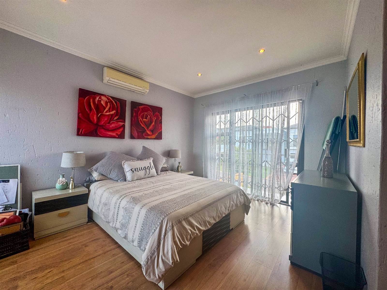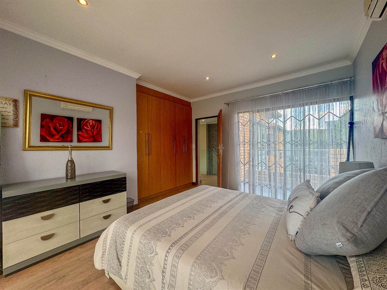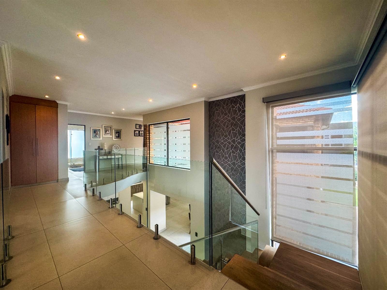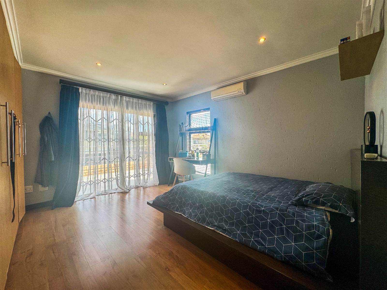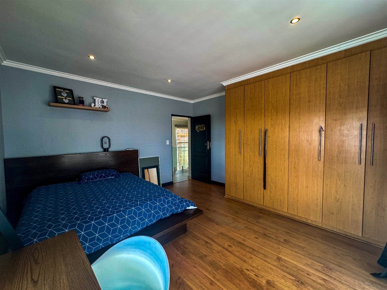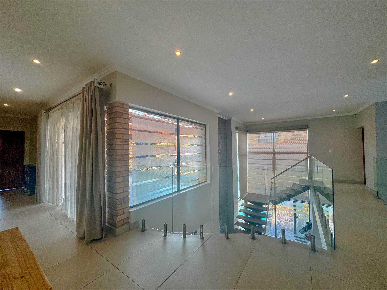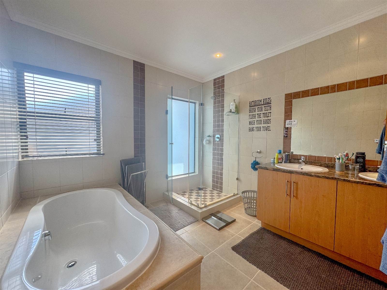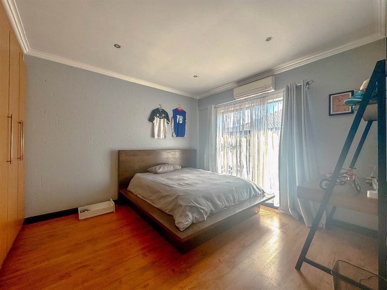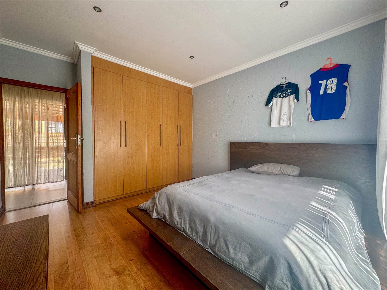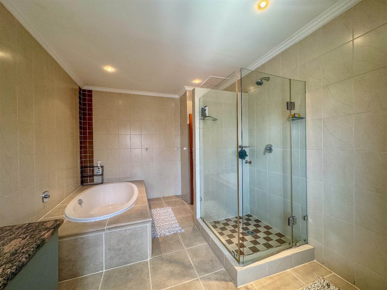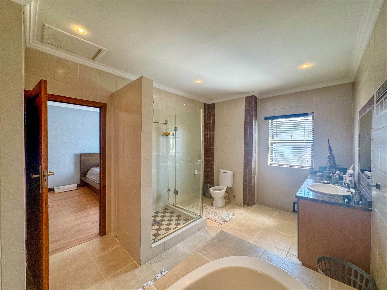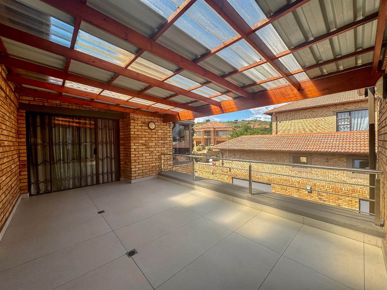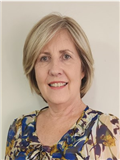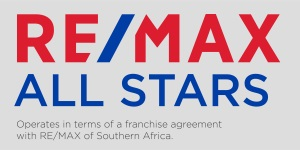4 Bed House in Meyersdal
R 5 490 000
Located in the exclusive Meyersdal View Nature Estate in the heart of Meyersdal, Alberton.
An architecturally designed home, with plenty of glass windows that allows the light to flood into the interior of the home.
A double volume front door entrance flows past a tv lounge to its right to an expansive living area.
The modern kitchen has predominantly grey tones with feature cupboards. There is a large centre island with breakfast nook has a gas stove which has additional storage. In addition to this it has built in double oven.
A separate scullery with place for three appliances, double sink and extra built in cupboards
Stacker doors open off kitchen and dining area to private garden and sparkling pool.
There is a second formal lounge adjacent to the kitchen dining area.
Guest toilet with basin / vanity cupboard is conveniently located.
A floating wooden staircase with glass balustrading leads to the sleeping area which offers four bedrooms all with laminate flooring and built in cupboards.
Two of the bedrooms share a full bathroom with earthy tones which offers a bath, shower and vanity cupboard.
The third bedroom has built in cupboards with an en-suite full bathroom with earthy tones which offers, a bath, shower and vanity cupboard
The master bedroom is spacious with walk through cupboards that lead to an en suite a full bathroom. Space for a private lounge area.
Other features include
- Two x linen closets
- Staff accommodation with kitchen and bathroom.
- Air-conditioners in lounge and all four bedrooms
- Gas fireplace
- Garaging for three cars.
- Open parking for four cars.
- House is tiled throughout except for the bedrooms which have laminate flooring
- Cupboards in garage for storage
- Prepaid electricity
Additional features
- There is a large park with well-established gardens and outdoor gym equipment. A perfect place for children to play with child appropriate equipment.
- 69 exclusive and upmarket homes
Location
- Centrally located this estate offers excellent security. (24 hours).
- It is close to shopping centres, fast food outlets. There is a choice of golf courses being Reading Country Club or Glenvista Country Club.
- Alberton offers a range of sporting facilities, such as public swimming pools, rugby and cricket clubs, baseball and skateboarding parks and a couple of golf driving
ranges
- Easy access to highways.
Please note that while every effort has been made to provide accurate information in this listing, the agents/seller disclaims responsibility for any errors or omissions in the content of this advertisement.
