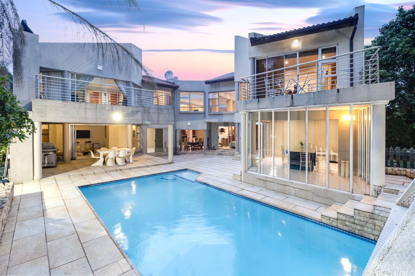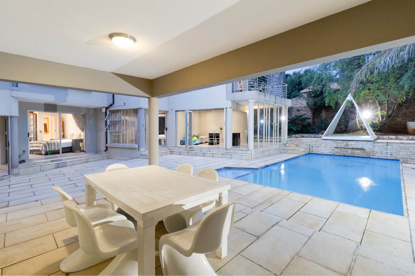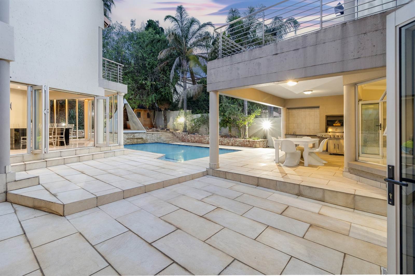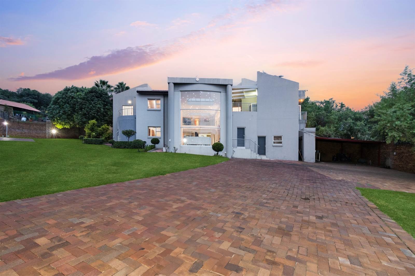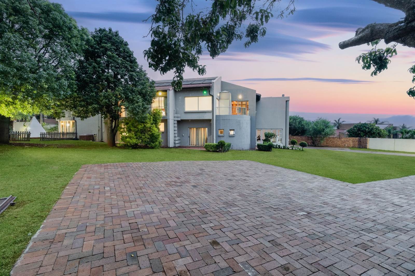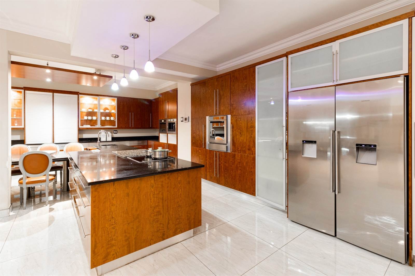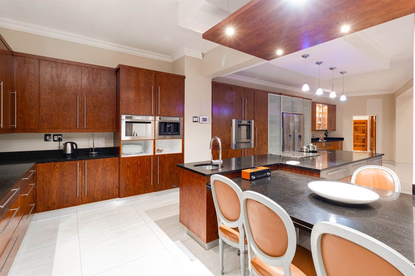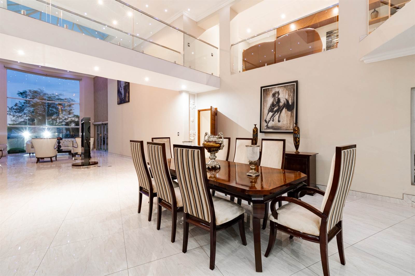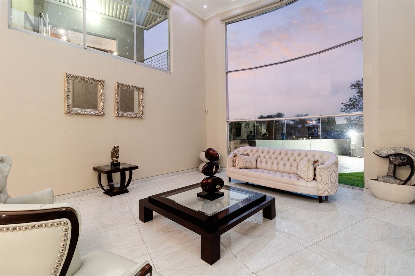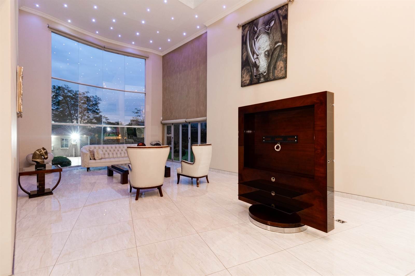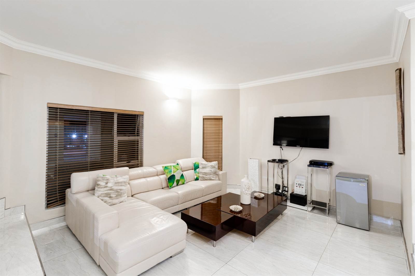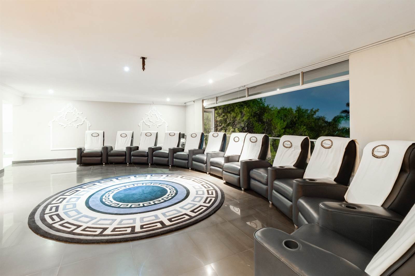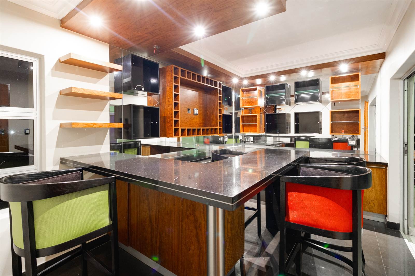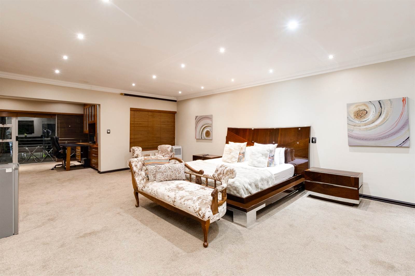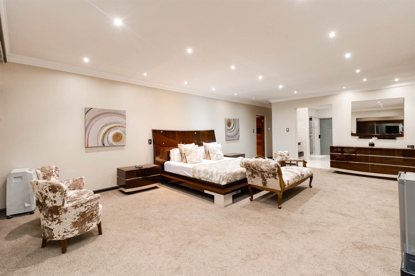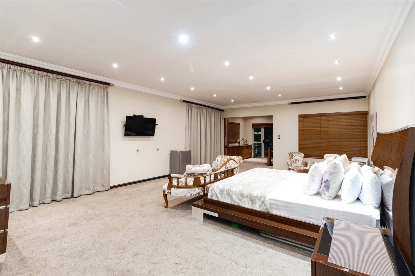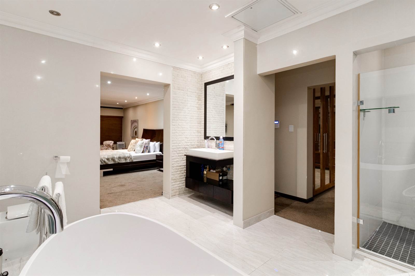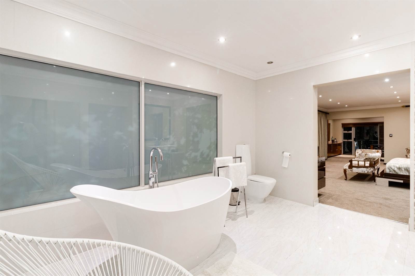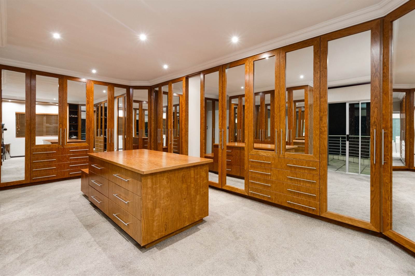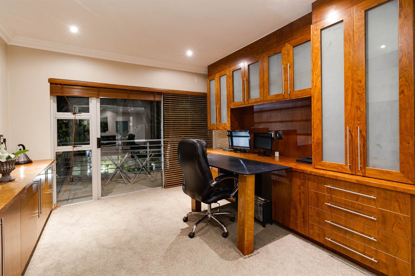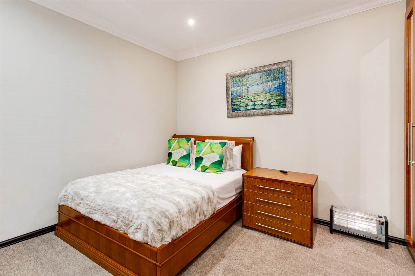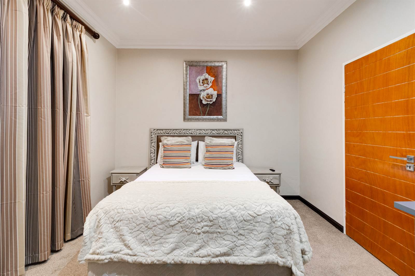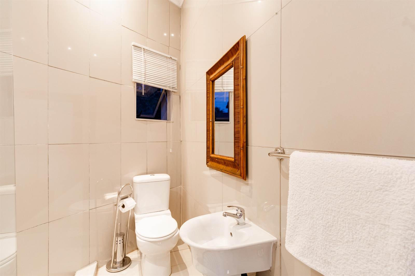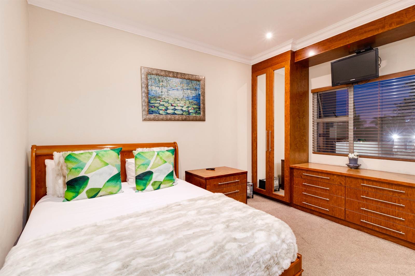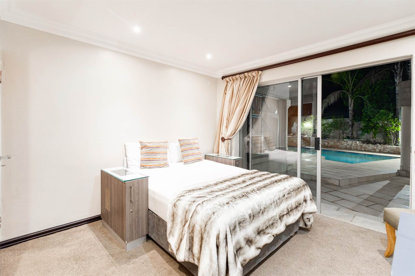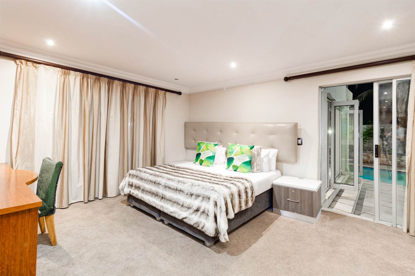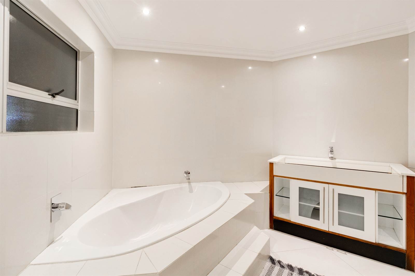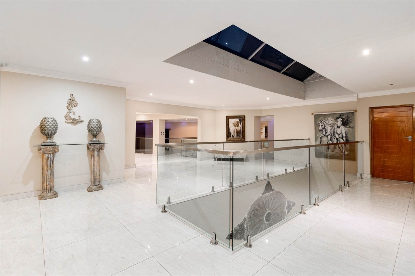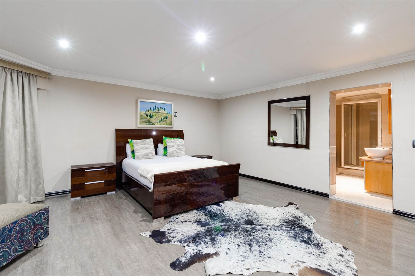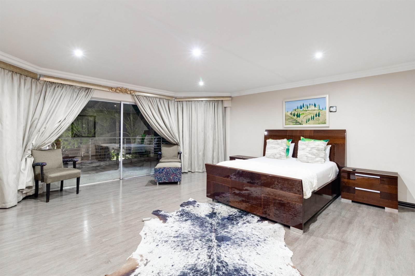Contemporary brilliance and architectural splendor
Perched majestically within the sought after Meyersdal area, this mansion commands attention with its sleek lines, expansive glass faade and striking contemporary design.
Step into the grand foyer and be greeted by the opulence of expansive lounges adorned with plush furnishings, elegant decor and floor-to-ceiling windows offering panoramic views of the surrounding landscape. These inviting spaces are ideal for hosting extravagant gatherings or simply unwinding in style
The state-of-the-art kitchen is a culinary haven, equipped with top-of-the-line appliances, custom cabinetry, and premium finishes. Whether preparing gourmet meals for intimate gatherings or hosting lavish events, this culinary masterpiece caters to the most discerning tastes.
The mansion boasts a sophisticated bar area, meticulously crafted to exude glamour and refinement. Whether mixing signature cocktails or indulging in rare spirits, this upscale setting sets the stage for unforgettable socializing and entertainment
Escape to the ultimate cinematic retreat within the mansion''s state-of-the-art cinema room. Immerse yourself in the latest blockbusters or timeless classics, complete with luxurious seating and cutting-edge audiovisual technology.
Each of the six bedrooms is a sanctuary of comfort and refinement, offering unparalleled privacy and tranquility. The main bedroom stands out as a luxurious retreat, boasting expansive dimensions, breathtaking views, and a host of exclusive amenities.
The main bedroom is a haven of indulgence, featuring a spacious layout that encompasses a private office, walk-in closet, and a decadent Victoria Albert bathtub. Designed for ultimate relaxation and rejuvenation, this sanctuary offers a seamless fusion of style and comfort.
The six bathrooms are meticulously designed to evoke a sense of serenity and sophistication. Featuring premium fixtures and luxurious amenities, each bathroom offers a spa-like experience.
Step outside to discover a breathtaking oasis featuring a sparkling blue pool surrounded by lush landscaping. Whether basking in the sun on a comfortable lounge chair or taking a refreshing dip in the pool''s pristine waters, this outdoor sanctuary is the epitome of relaxation and rejuvenation.
The outdoor areas of this mansion are designed for lavish entertaining and al fresco dining. A spacious patio with stylish furnishings and a gourmet barbecue area provides the perfect backdrop for soirées under the stars, while meticulously manicured gardens add a touch of natural beauty to the home.
Triple automated garages, sufficient space for 15-20 cars, staff suite, easy access to major highways and close proximity to top schools in the area and surrounds.
Call now to book your private viewing!
