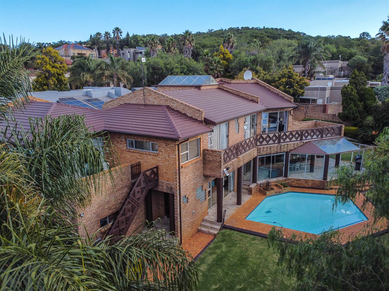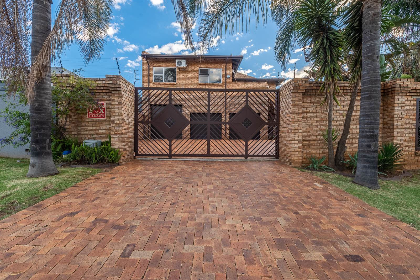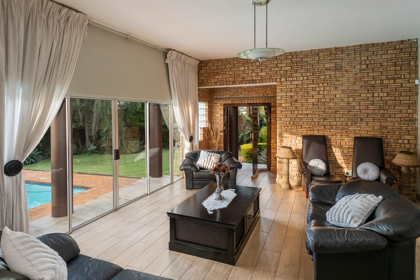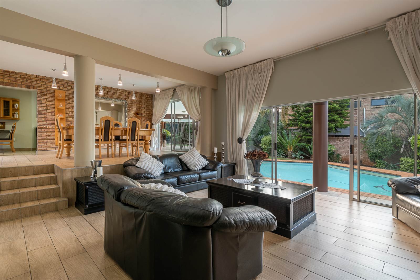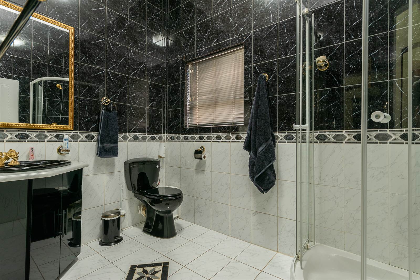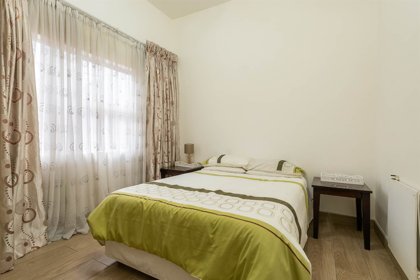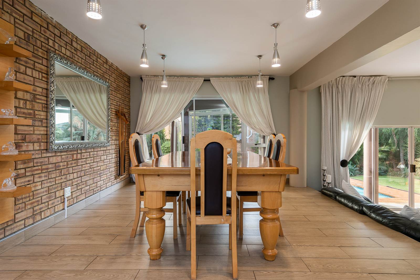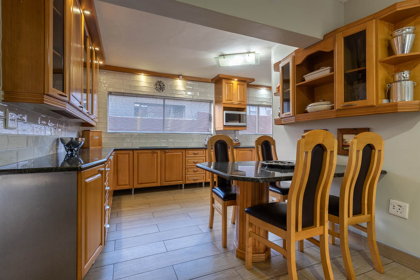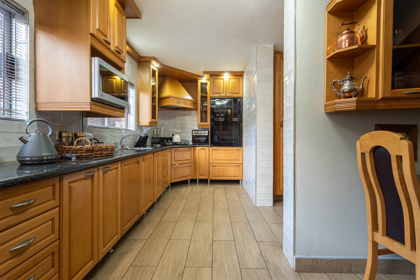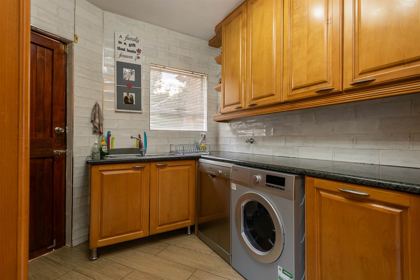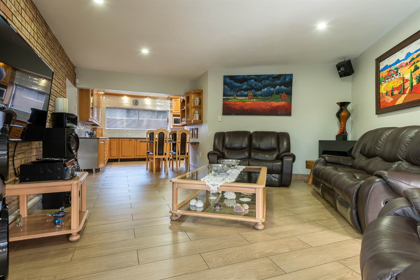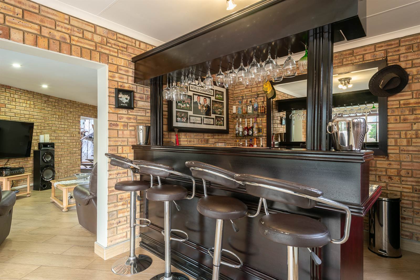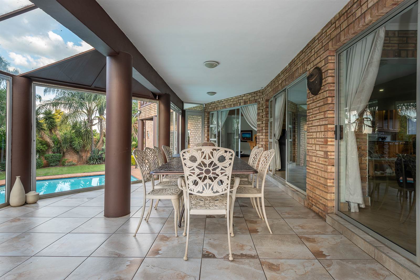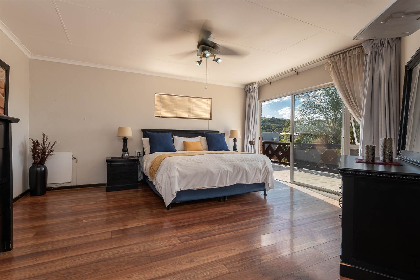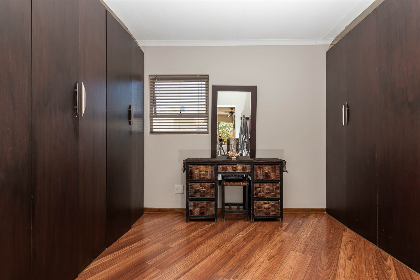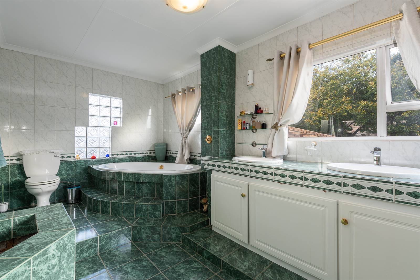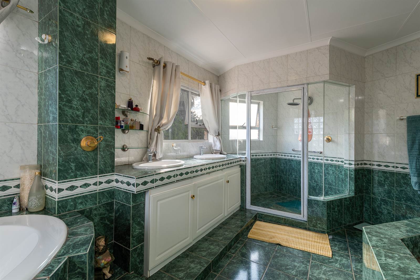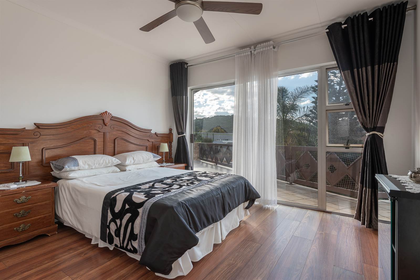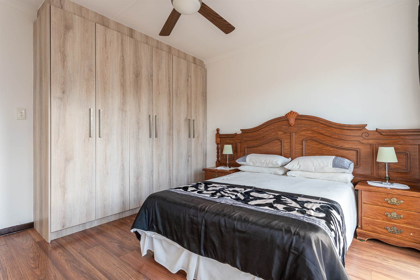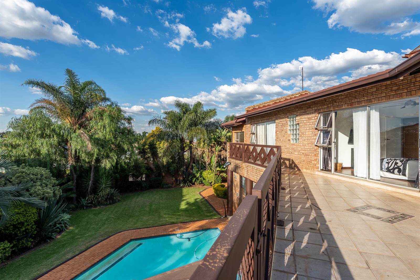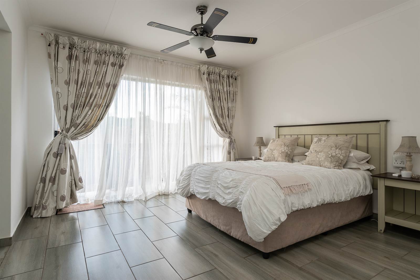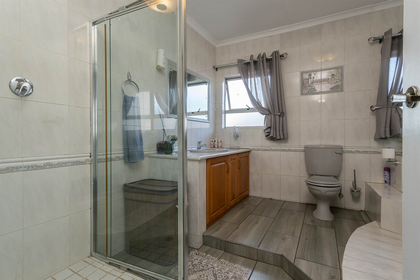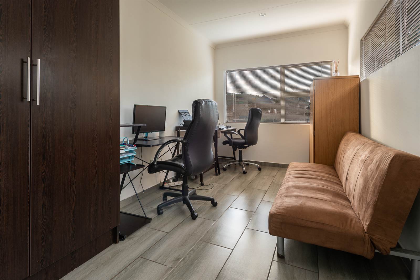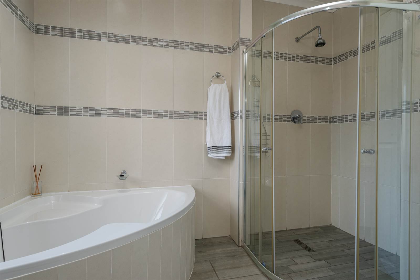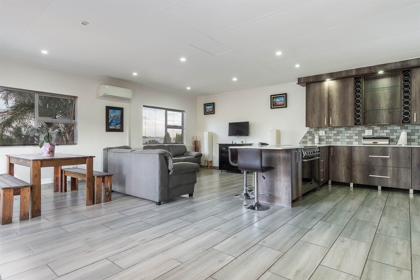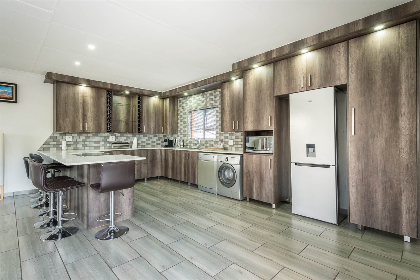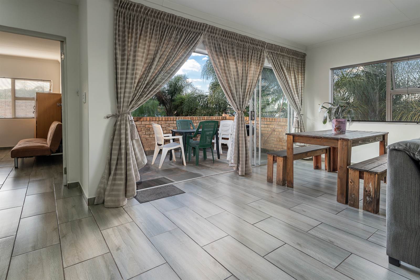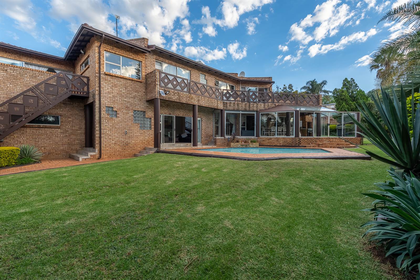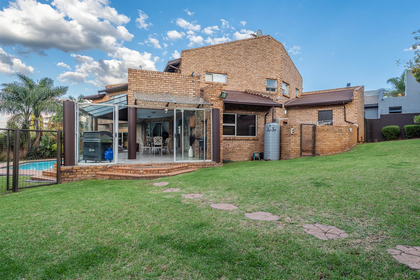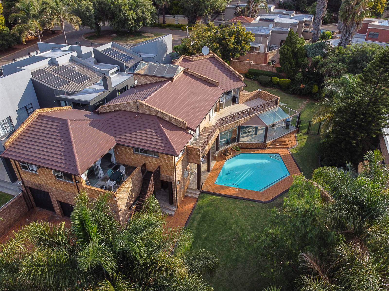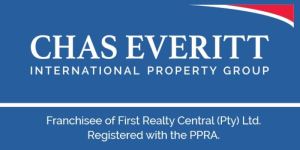Splendid, Spacious Meyersdal Family Home - R4 195 000
520 square metres of Living Area on a Large 1188 square metre Stand.
This is a Home for all Seasons ( Reasons ) providing a number of flexible Living options to meet Your requirements be they for a Large ( extended) Family including Mom and Dad, Varsity Independants , Guests and/or a Tenant.
Parking galore ( Three Automated Garages, the 3rd being a High-Rise drive-through providing additional space for additional Vehicles ,etc)
Enter the formal Lounge - open plan to the Dining area which is Centre to the adjacent Fabulous Kitchen and TV Lounge. A Guest Suite ( Bathroom and Bedroom) is conveniently located adjacent to the Lounge area.
The Large 1st Kitchen complete with separate Scullery/Laundry area is Modern with Quality Solid Wood Units, Granite tops, Twin Ovens and Gas Hob .
The Lounge, Dining area and TV Lounge all lead out to a Sunny Enclosed Patio and Family Pool. A separate Bar / Coffee serving area area which is adjacent to the TV Lounge can also be converted to a Study area .
Upstairs, the Private Living Area provides 4 x Bedrooms, the Main 1st Bedroom a combination of Bedroom, Separate walk-in Dressing area and Large Full En-suite Bathroom
3 x Further Bedrooms ( all with Built-in-cupboards ), one of which is currently utilised as a Study, are adjacent to 2 x additional Full Bathrooms.
The Fantastic Flexibility offered by the upstairs Living Area is the Privacy provided by way of the Private Suite which is a Must See! A Large open-plan Lounge , Dining area and Mod Kitchen ( 2nd kitchen ) leads out to a Private Balcony and Separate Entrance to this Suite.
Importantly, the Upstairs Living Area is designed to allow for the Private Suite to utilise 1 x Bedroom or 2 x Bedroom Living requirements with a Full Bathroom - all connected to the mentioned open-plan Dining , Lounge and Kitchen.
Additiional Benefits and Features
- Excellent Security ( Alarm, Electric Fence, Beams and Cameras)
- Quality combination of Paving, Tiling and Laminate Flooring
- Aluminium windows
- Skylight
- Modern Light fittings
- Convenience of Gas Geyser and back-up Generator
- Air Conditioner and Ceiling Fans
- Spacious Garden and Jo-Jo Water tank
- Staff Room and Bathroom ( can be set-up as a separate Laundry )
- Pre-paid Electricity
LOCATION is Everything! Within minutes drive to all Amenities including Public and Private Schools, Shopping Centres, Medical and Veterinary facilities, Sport and Recreational facilities and Places of Worship. Easy access to all major Arterials and 30 minutes drive to O R Tambo airport.
Please Phone Rowland and View Today.
*Extreme care has been taken to ensure that all representations contained in this advertisement are accurate and is provided on an as is basis with no guarantees whatsoever. The representations herein has not been compiled to meet a Purchasers individual requirements and it remains the Purchasers sole responsibility to inspect the property duly prior to entering into any purchase agreement. The representations herein does not constitute the terms of sale as the images and descriptions are merely indicative. Chas Everitt assumes no responsibility for any errors and we reserve the right to correct/change/update the advert at any time without prior notice.*
