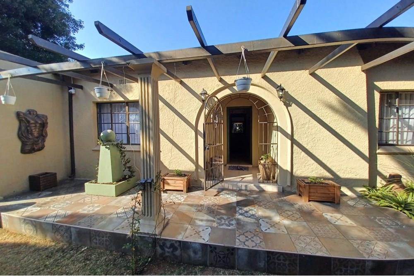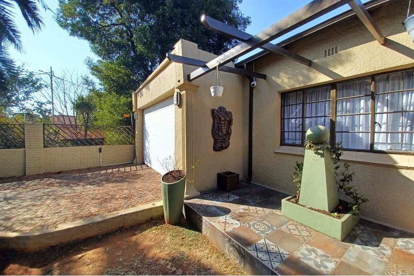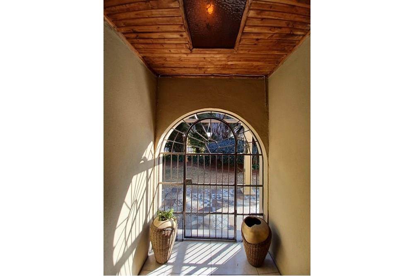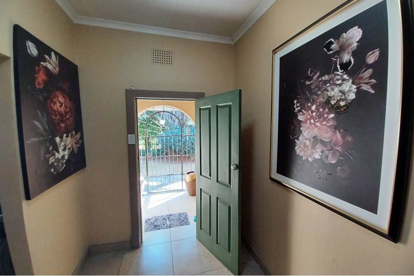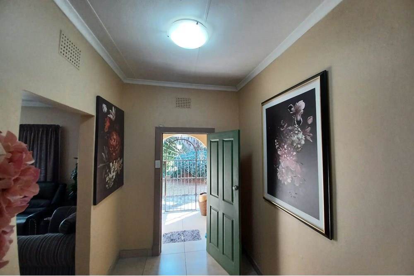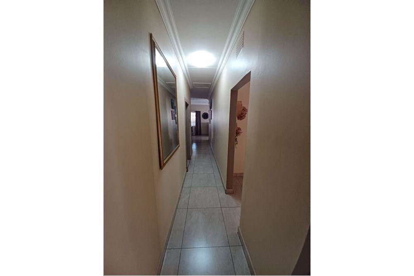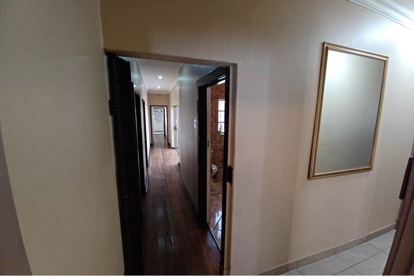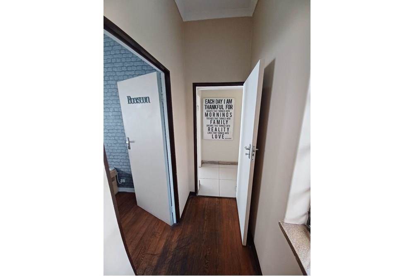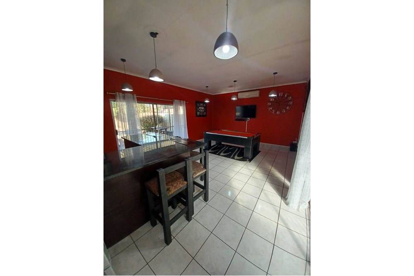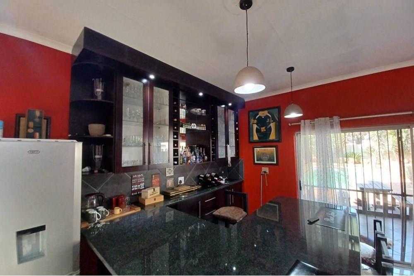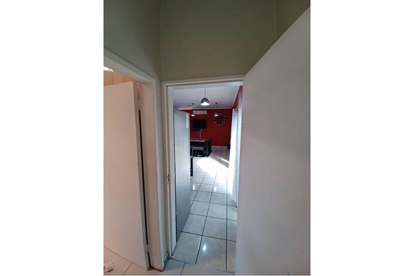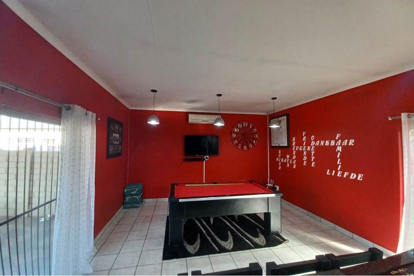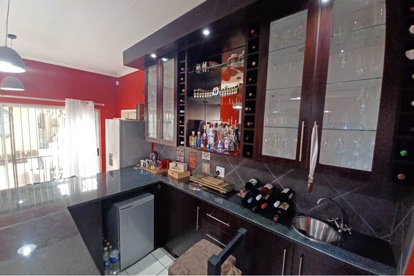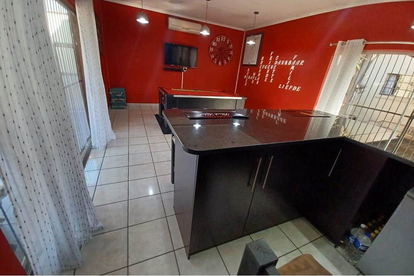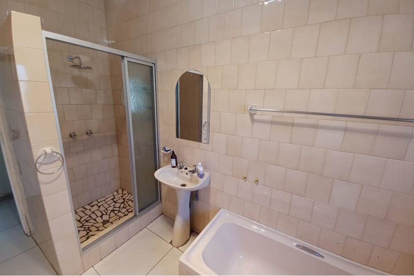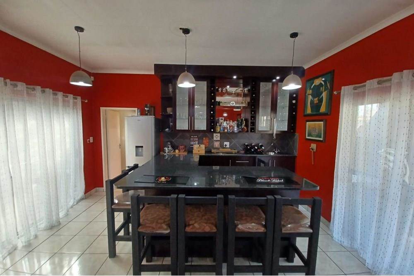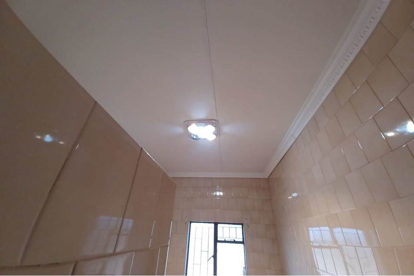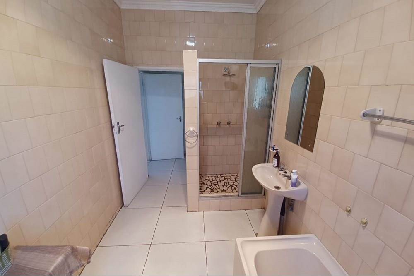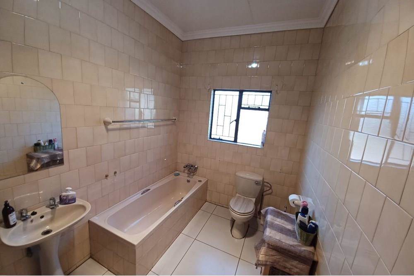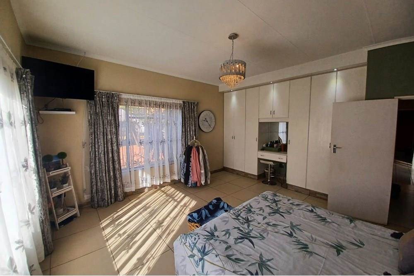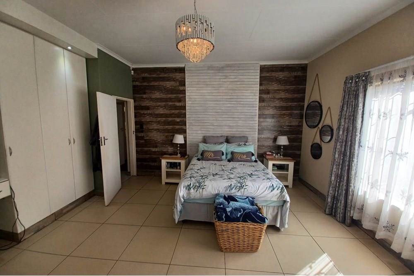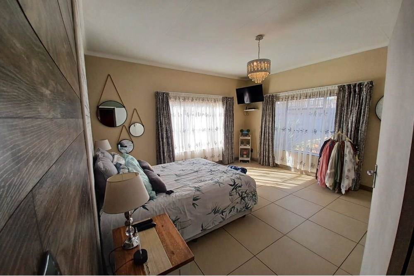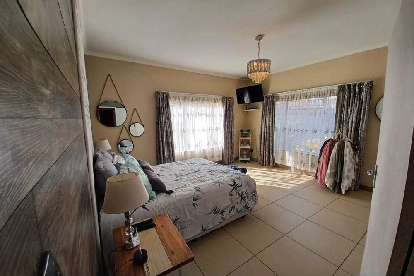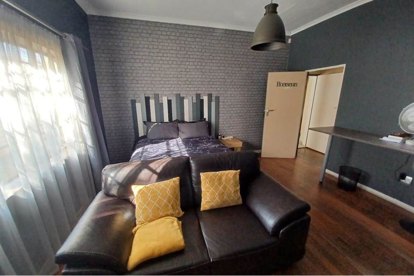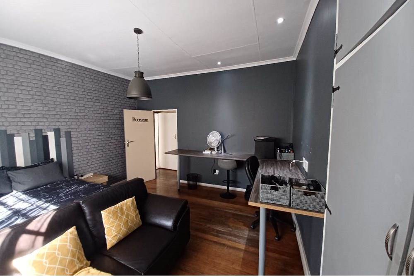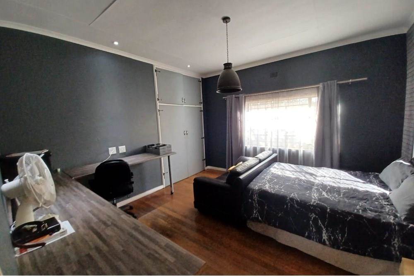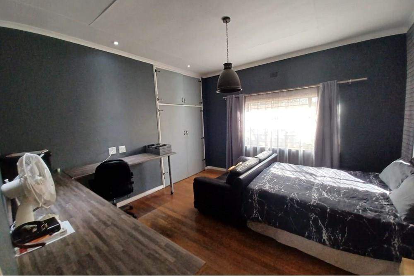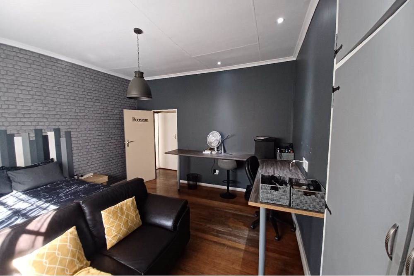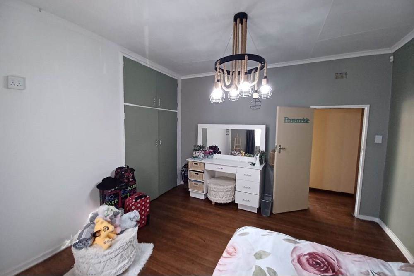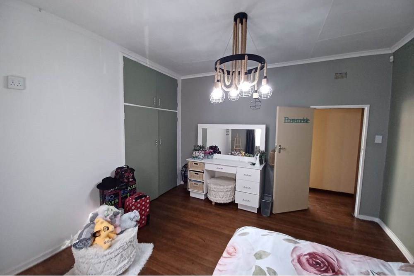Exquisite home within the Prestigious Dalview Neighbourhood:Nestled within the prestigious Dalview neighborhood, this high-end exquisite lifestyle home epitomizes luxury and sophistication in every facet of its design and construction. It offers an unparalleled living experience that showcases opulence and refined taste at the pinnacle of extravagance.
As you step through the entrance, you're immediately enveloped in a sense of warmth and grandeur. The entrance hall, adorned with tasteful décor and possibly featuring a chandelier or artistic light fixture, serves as a graceful introduction to the rest of the residence.
Turning to the right, an expansive expanse of living spaces unfolds before your eyes. The lounge exudes meticulous attention to detail, evident in the carefully chosen furnishings that effortlessly fuse comfort with aesthetics. Enhanced by the glow of a welcoming fireplace, this space serves as a sanctuary of relaxation. Its seamless transition into an open dining area creates a capacious arena ideal for hosting gatherings and entertaining esteemed guests.
Continuing seamlessly from the dining area, you encounter the heart of this residence: a chef's kitchen that effortlessly transcends functionality to become a masterpiece in itself. Outfitted with cutting-edge appliances and adorned with the finest finishes, this culinary haven caters not only to the art of cooking but also to the appreciation of design.
The study room, exudes an air of a professionals thoughtful design, serves as a personal retreat for intellectual pursuits and provides a sense of tranquility for productive work hours.
The property features three full, spacious, modern, and sophisticated bathrooms that effortlessly blend functionality with aesthetics. Adorned with high-end fixtures and finishes, these bathrooms transform daily routines into moments of indulgence and relaxation.
The overall aesthetic of the home masterfully strikes a balance between modern sophistication and timeless elegance. The meticulous craftsmanship is evident in every nook and cranny, from the carefully chosen color palettes to the thoughtfully placed decorative elements that elevate the ambiance of each space.
The overall aesthetic of the home masterfully strikes a balance between modern sophistication and timeless elegance. The meticulous craftsmanship is evident in every nook and cranny, from the carefully chosen color palettes to the thoughtfully placed decorative elements that elevate the ambiance of each space.
Practicality meets convenience with double entrances featuring motorized gates, complemented by a trio of motorized garages with space to spare. Outdoor staff accommodations and a washing area, complete with an outside toilet, add a layer of functionality.
Safety is paramount, with security features including an alarm system, beams all around and CCTV setup. Additionally, an 8KvA Sunsynk invertor system, complete with panels and lithium batteries, ensures a reliable and sustainable energy solution.
In summation, this high-end exquisite lifestyle home is a harmonious symphony of luxury, artistry, and comfort. Its meticulously crafted design, seamless integration of technology, and unwavering attention to detail stand as a testament to the zenith of refined living.
