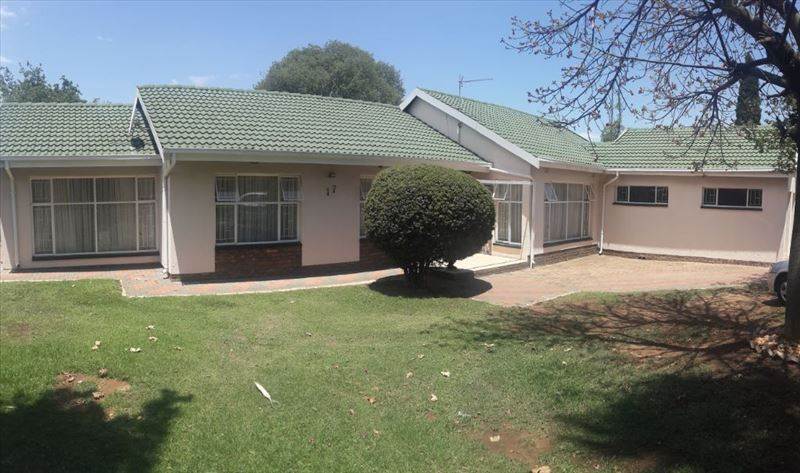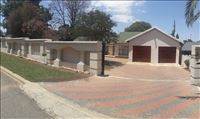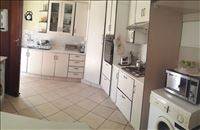4 Bed House in Birchleigh North
R 1 450 000
Spacious living
Interior details
Entrance Hall: Medium, Tiled
Lounge: Large, Tiled
Dining Room: Open-Plan, Seperate, Tiled
Bedroom: All Large, Large Main, TV Connection, Tiled
Windows: Steel
Full Bathroom: Bath, Shower, Standard, Tiled to Ceiling, Toilet
Kitchen: Breakfast Counter, Marble Tops, Melamine, Open Plan, Tiled Floor, Tiled Walls
Stove: Extractor, Hob/Glass, Stove Single ELO
Scullery: Combo/Kitchen, Combo/Laundry
Pantry: Cupboard
Exterior details
Roof: Pitch, Tiled
Exterior Details: Plaster
Driveway: Paved
Garage: Automated Doors, Ceilings, Double, Drive-Through, Large, Roll-Up Doors, Tandem, Wooden Doors
Carport: IBR, Roll-Up Doors
Staff: Rondavel, Toilet
Walling: 4 Sides, Plastered, Pre-cast Concrete
Garden: Borehole, Landscaped, Level, Neat
Certificates: Electrical Certificate
1 Entrance Hall
1 Kitchen
1 Lounge
1 Dining Room
1 Pantry
1 Scullery
2 En-Suite
4 Bedroom
3 Bathroom
4 BIC
1 Staff quarters
1 Carport
2 Garage
Bachelor Studio (Flat) with shower bathroom. Separate Entry Very neat and Clean property.






