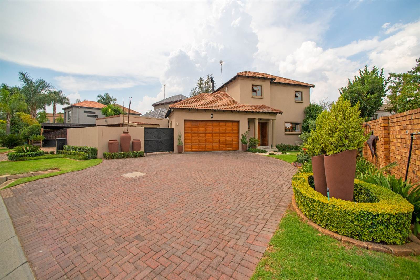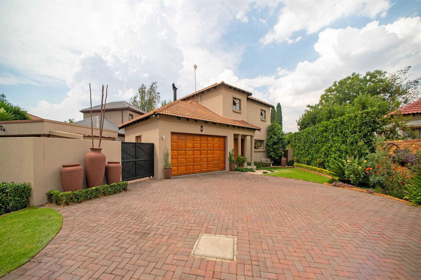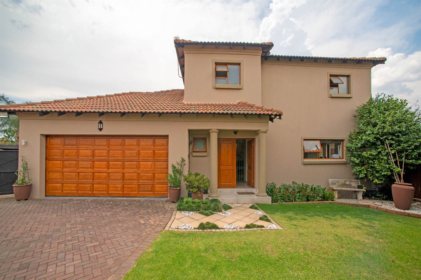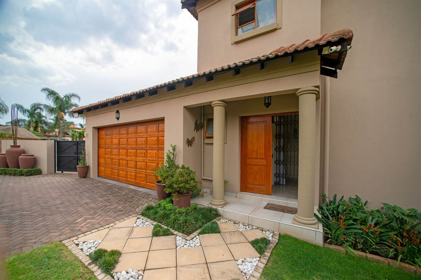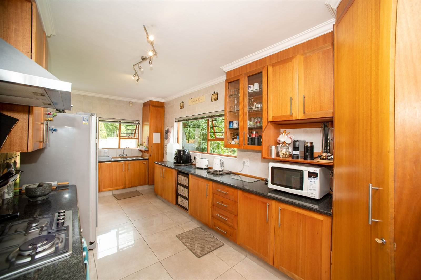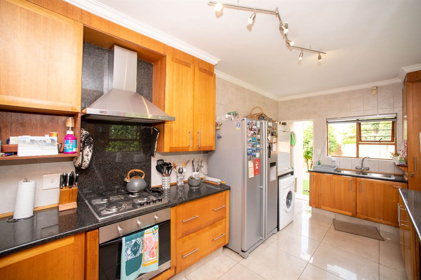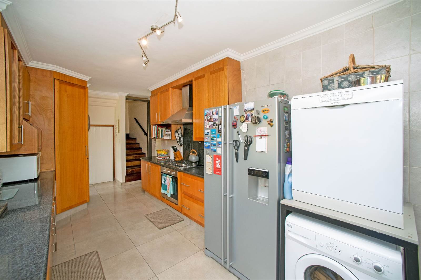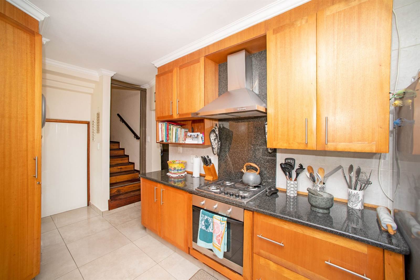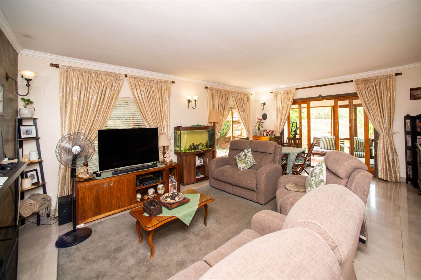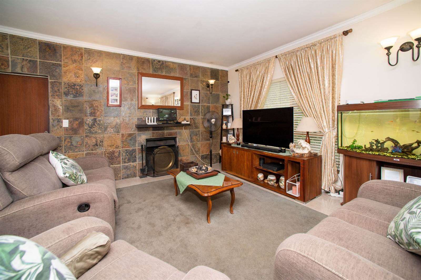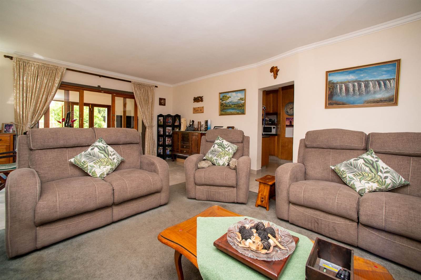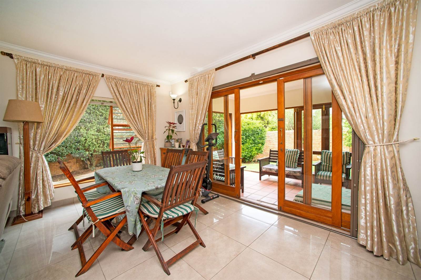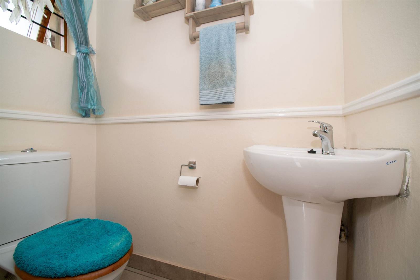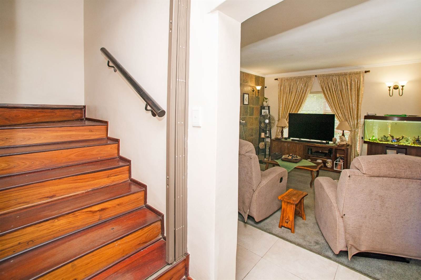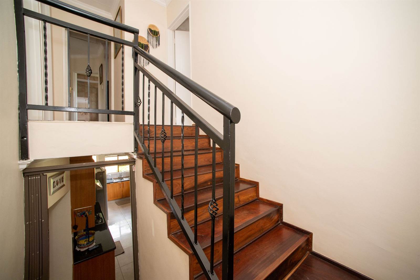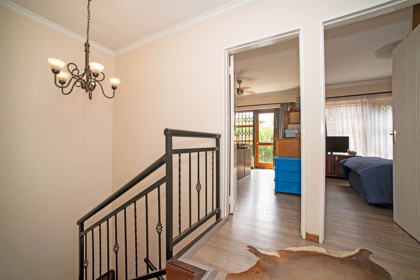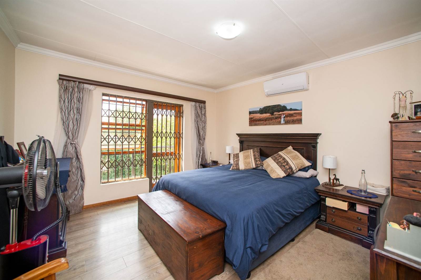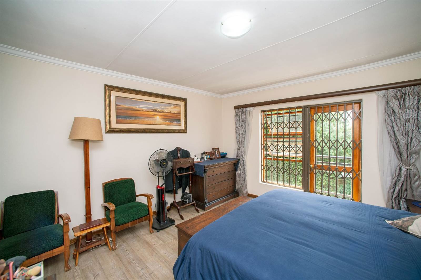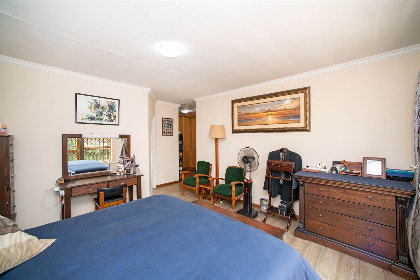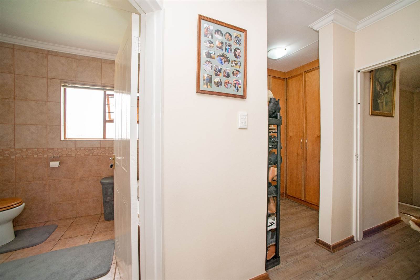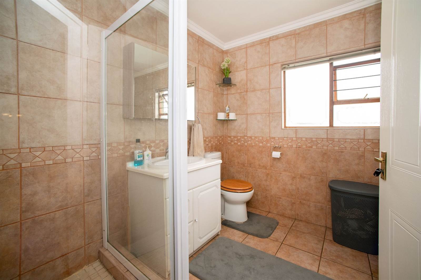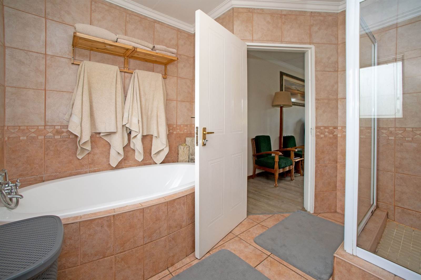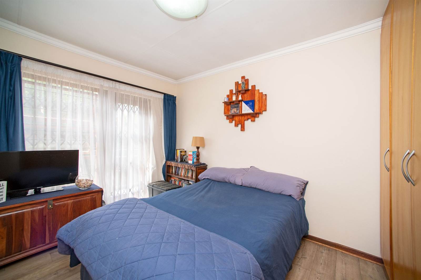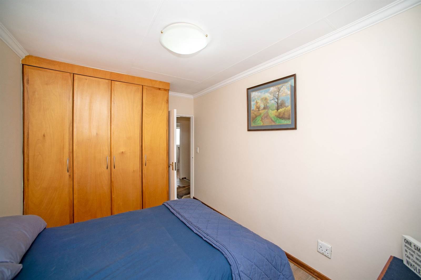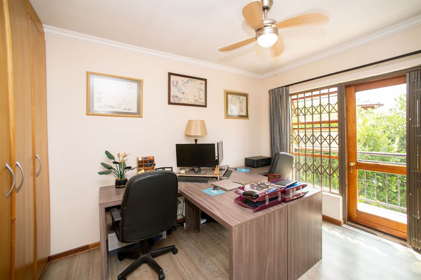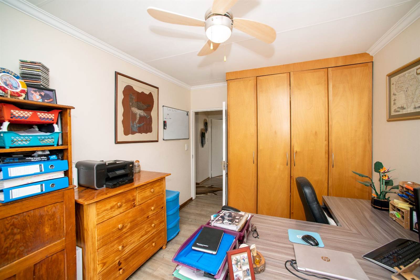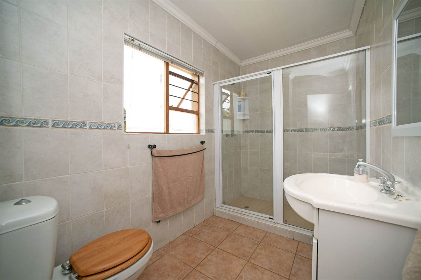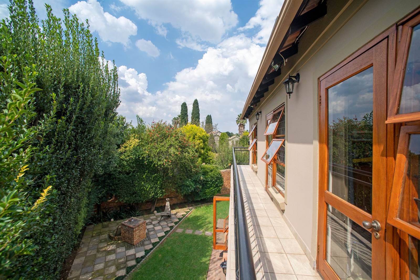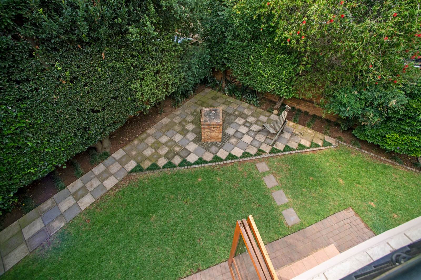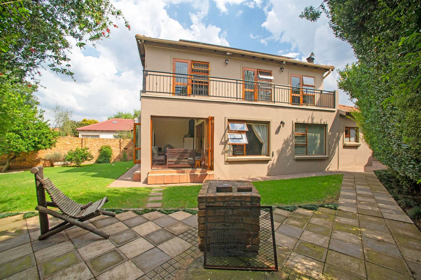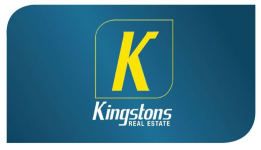Designed within the prestigious Pomona estate, this luxurious double-story home embodies modern elegance and comfort. From its immaculate design to its seamless blend of indoor and outdoor living spaces, this residence offers a lifestyle of sophistication and relaxation.
On your first glance of this Stunning home, You will note the attention to detail and nourishment that this home has received
As you step through the front door, you are greeted by a sense of class and refinement. The ground floor boasts a modern kitchen, that is equipped with a quality gas hob, Oven, Extractor fan, granite countertops and Ample cupboard space. The Kitchen also has enough room for a double door fridge & Laundry appliances. This culinary haven is perfect for both casual meals and gourmet cooking experiences.
Next to the kitchen lies the open-plan lounge and dining area, illuminated by natural light streaming through timeless cottage windows. A fireplace adds warmth and ambiance, creating an inviting atmosphere for gatherings with family and friends.
Step outside into the enclosed patio, where a built-in braai awaits for your favorite steak and entertaining. From here, you can marvel at the meticulously landscaped garden, a serene oasis designed for relaxation and outdoor enjoyment.
Conveniently located on the ground floor is a guest loo, providing added comfort and privacy for visitors
For the avid hobbyist or DIY enthusiast, a workshop within the double garage offers ample space for projects and storage. With direct access outside, convenience is seamlessly integrated into every aspect of this home''s design.
Upper Floor:
Ascending the staircase, you reach the upper floor, where tranquility and luxury await. Three bedrooms await, each exuding comfort and style. The master suite is a sanctuary of relaxation, complete with an en-suite bathroom and generous closet space.
The remaining two bedrooms share a well-appointed bathroom, ideal for family members or guests. What sets this floor apart is the access each bedroom has to the north-facing balcony, offering breathtaking views of the lush garden below. Whether enjoying your morning coffee or basking in the golden sunset, this balcony serves as a private retreat to unwind and appreciate the beauty of nature.
The Home further provides a top of the range Solar system boasting an 8Kva Inverter, 2 lithium batteries and 8 solar panels for your conveniences through load shedding & money saving.
With outdoor & indoor beams as well as smart cameras installed, This home is a secure haven.
Property Features
- 3 Bedrooms with balcony access
- 2.5 Bathrooms + Outside Loo
- Double Garage
- Quality Solar System (optional Extra)
- Alarm System & Smart cameras
- Gas hob
- Fireplace
- Aircon
- Enclosed Patio
- Workshop
- Storage shed
- Wide driveway for Ample parking
Contact Michael de Faria today for your free & Professional Viewing.
