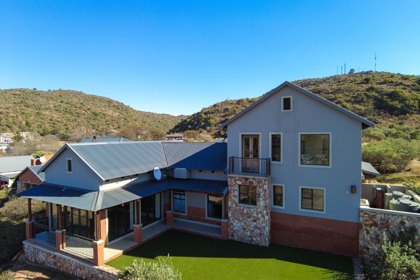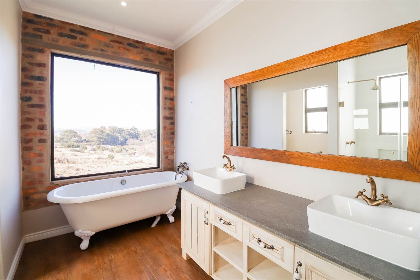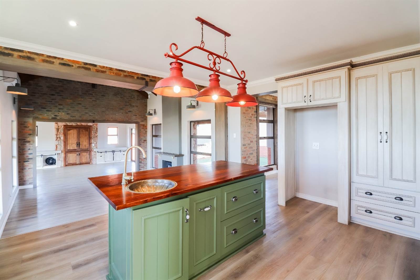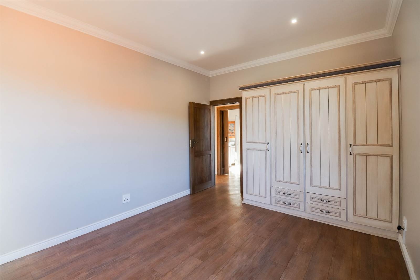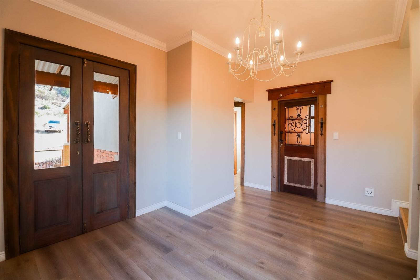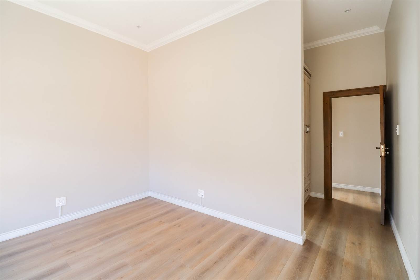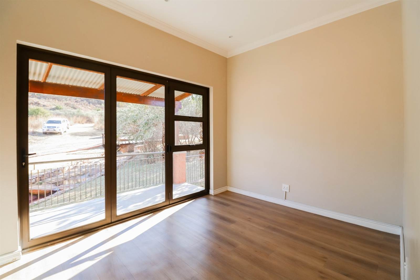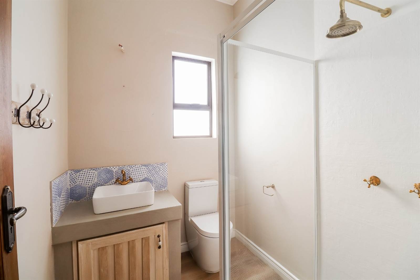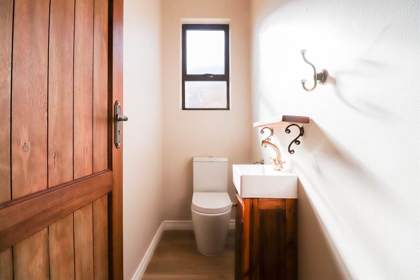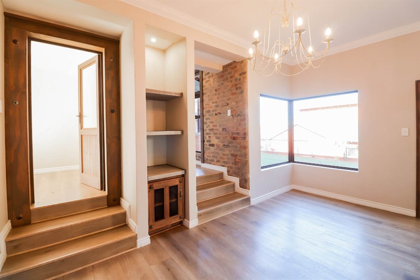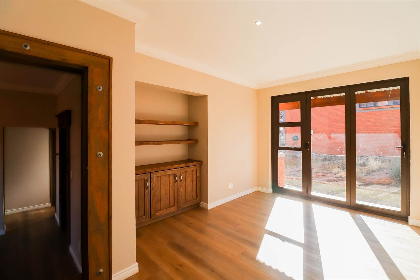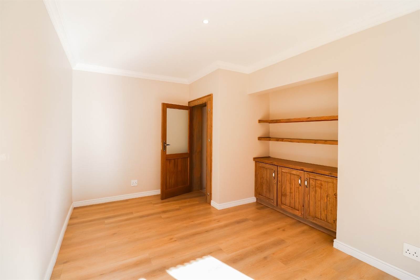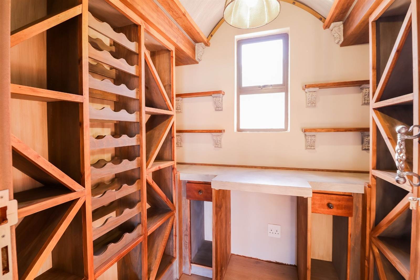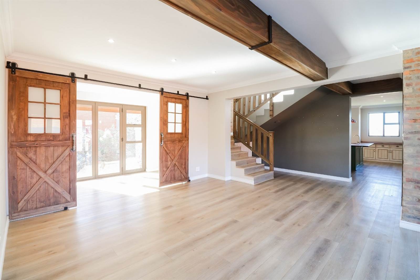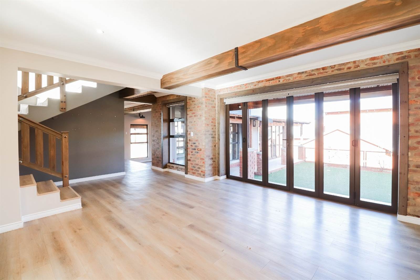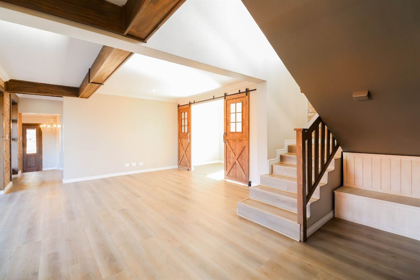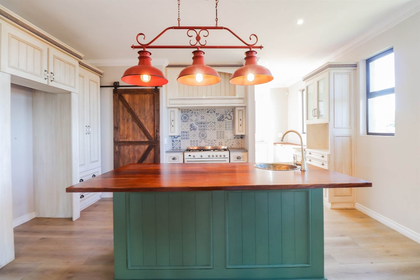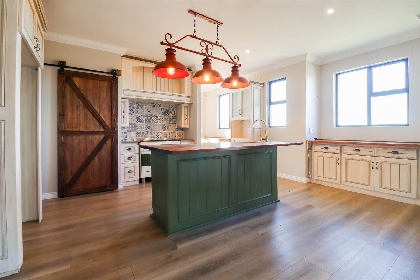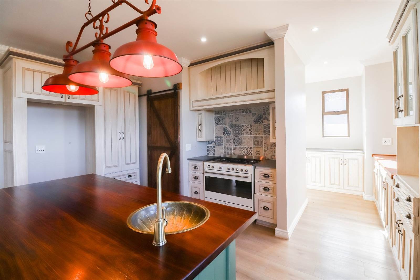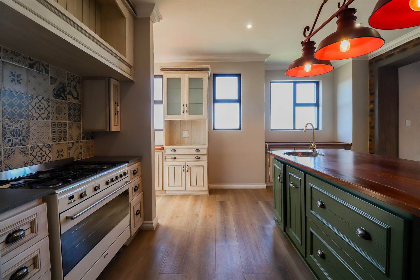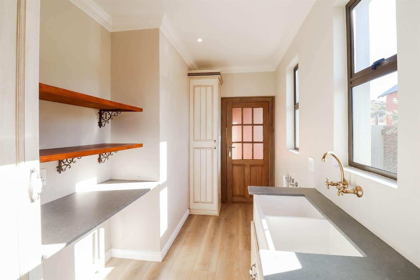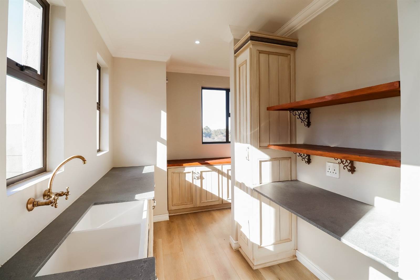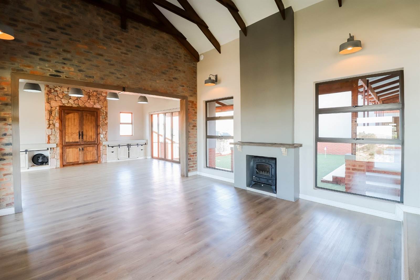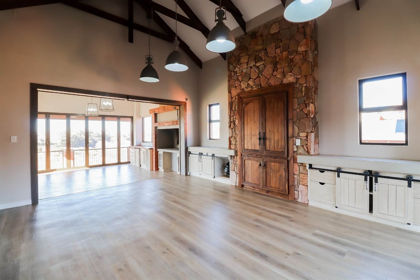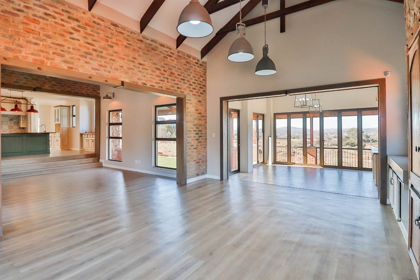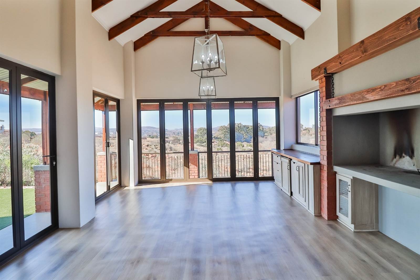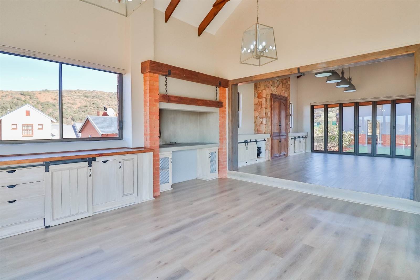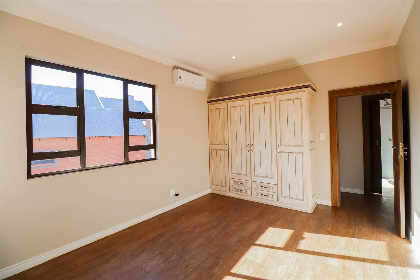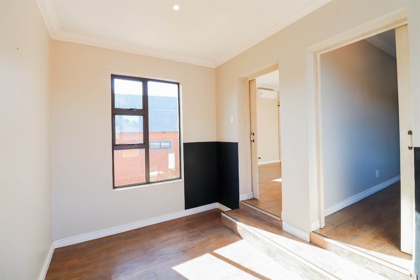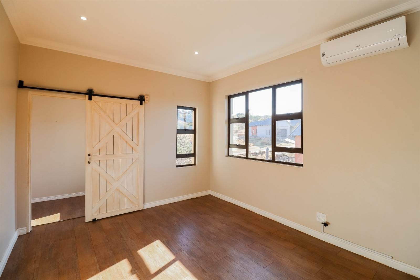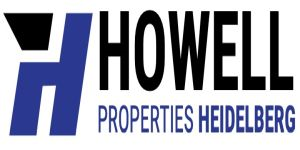Nestled amidst the tranquil embrace of a sprawling nature estate, stands an exquisite architectural marvel by well-known architect, Vedette Bezuidenhout a luxurious 4-bedroom home that beckons with its farmhouse design and seamless fusion with the surrounding natural beauty. Proudly and exclusively presented by HOWELL Properties is this splendid residence which stands as a testament to the harmonious coexistence of contemporary and classic elegance and the serenity of the great outdoors, offering an unparalleled living experience to those seeking respite from the bustling urban rhythm. Approaching the property, one is greeted by a majestic drive leading from the main entrance of the estate to the house. As the journey progresses, the houses exterior, adorned with a symmetrical blend of brick and stone, reflects the picturesque landscape it resides within. Set on a stand of 1100m with koppies surrounding the home it takes your breath away when you get out of the car.
Stepping into the entrance hall, a sense of awe embraces the visitor, as the airy, open layout of the living space seamlessly merges with the panoramic views visible through all the windows. The architect designed the home with privacy and comfort being the main purpose of this home. Direct access into the house from the 3 garages into the entrance hall, a small guest toilet and a private guest suite with an en-suite bathroom, that exudes elegance and comfort in equal measure. There is a private study and a beautifully built wine cellar. The large TV room with a small area that can be used as a downstairs playroom or workroom for mom is conveniently located close to the hustle and bustle of family life.
The gourmet kitchen, a haven for culinary enthusiasts, boasts a state-of-the-art SMEG gas stove and electric oven, wooden and granite countertops, and custom-built cabinetry, catering to the desires of even the most discerning chefs. There is a large pantry, prep bowl and best of all a scullery that is hidden away to keep the kitchen clean. Space for all appliances. The open-plan design offers very large living areas and the adjacent dining area, with its expansive windows framing breathtaking views of the estate, offers an intimate setting for memorable gatherings and delightful conversations over sumptuous feasts. The house was designed to offer privacy being in the shape of a U. Ideal to have a swimming pool built and offering a golf tee to the avid sportsman. The home was built to have friends and family over with so much space.
Going up the staircase, the upper level reveals the lavish bedrooms, each an oasis of tranquillity and indulgence. The master suite, a sanctuary of comfort and sophistication, boasts a private balcony that overlooks the undulating koppies and Heidelberg town, allowing one to awaken to the symphony of chirping birds and rustling leaves. The en-suite bathroom, adorned with classic accents and a freestanding bathtub with a view, embodies the epitome of relaxation and rejuvenation, offering a retreat from the demands of the outside world. Two additional bedrooms offer comfort and relaxation to the children and a communal 3rd room was designed as a shared playroom. Sharing a full bathroom that is conveniently located across the hallway. Fitted with a roller door upstairs for added security and fitted with an alarm system.
The allure of this beautiful family home extends beyond its walls, as this well-planned architectural masterpiece and the harmonious blend of vibrant flora and fauna beckon residents to embrace the wonders of nature. With its expansive entertainment areas and 2 outdoor patios, complete with a braai area and so many areas that can be opened, the property offers the perfect setting for alfresco entertainment or quiet moments of contemplation under the starlit sky. Fitted with a 10kVa solar system and 5000 litre water backup no money was spared to have comfort whilst being at home. Under the house is a very large area that was repurposed as a storage area ideal to keep the home clutter-free.
In every corner of this luxurious 4-bedroom haven, the marriage of contemporary and classic elegance with the enchanting allure of nature is celebrated, promising an unparalleled living experience that transcends the ordinary and redefines the meaning of luxury living. This home of 505m of living spaces and an extra 100m of basement areas totalling 605m under the roof, the cost per square and the lifestyle it offers just make sense. Set in the heart of the prestigious Heidelbergkloof Nature Estate it is not merely a dwelling but an embodiment of a harmonious lifestyle, inviting its fortunate owners to immerse themselves in a world of refined comfort and natural splendour.
Do not delay and make that call pre-qualification and positive identification are prerequisites for your exclusive viewing. Call Nico or Carin Howell to view this masterpiece set amidst tranquillity.
