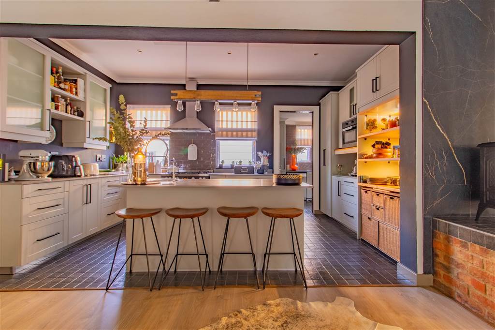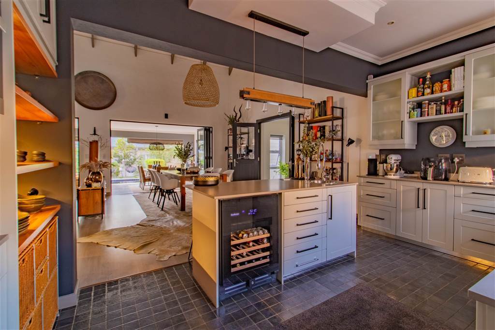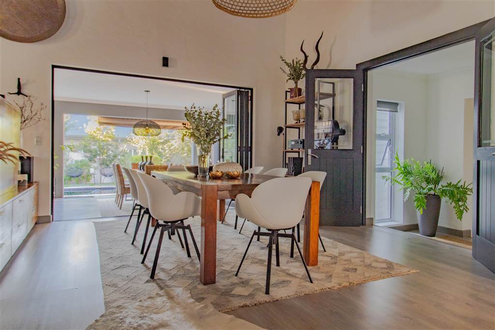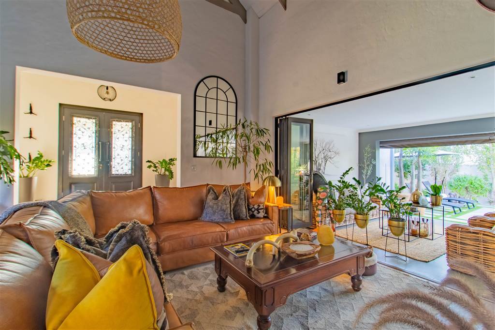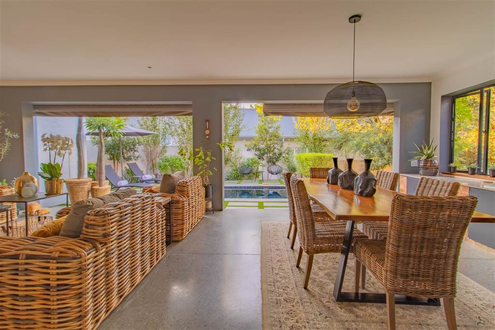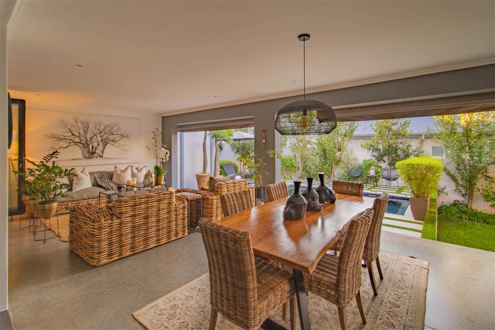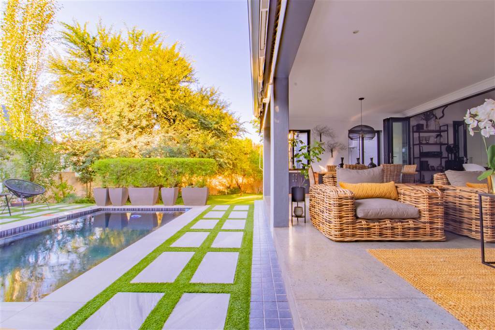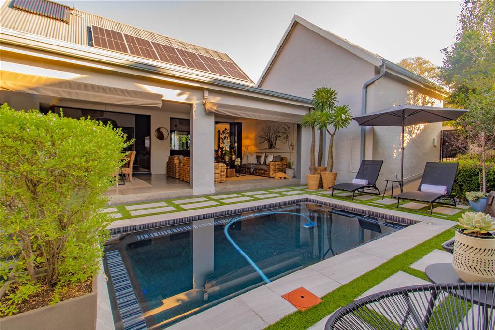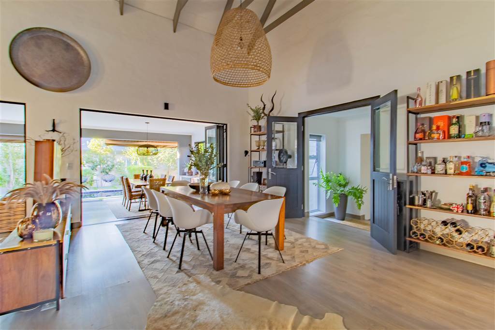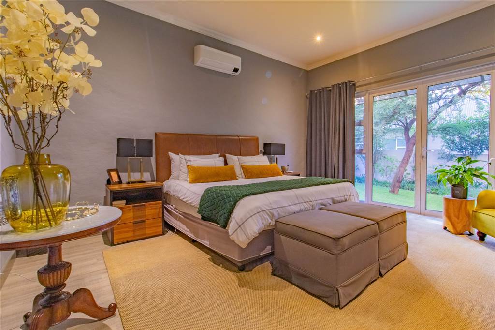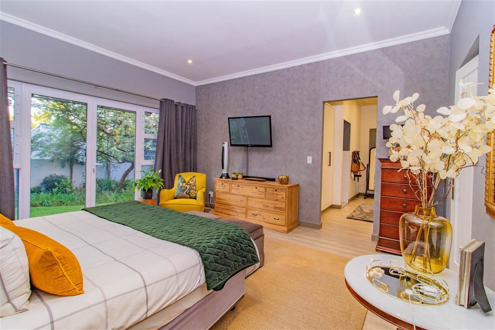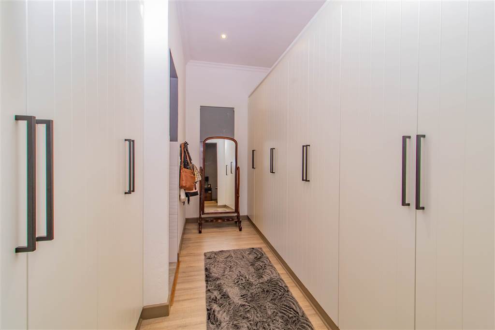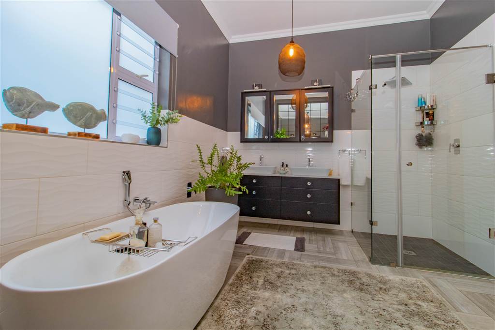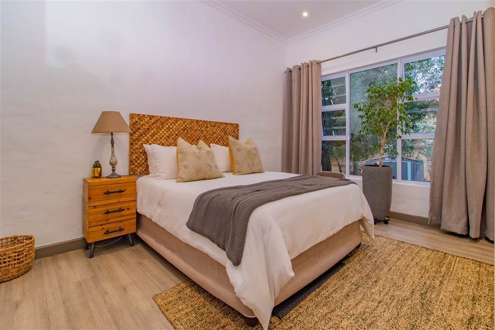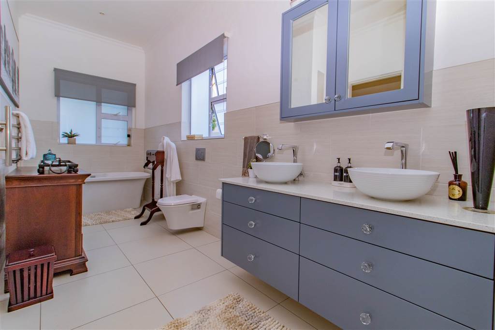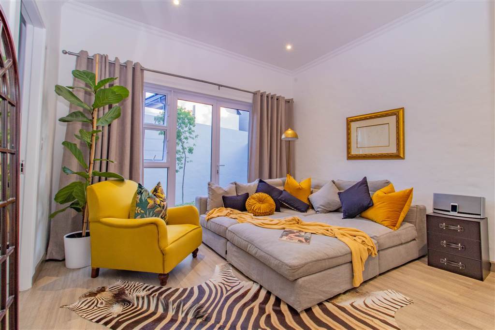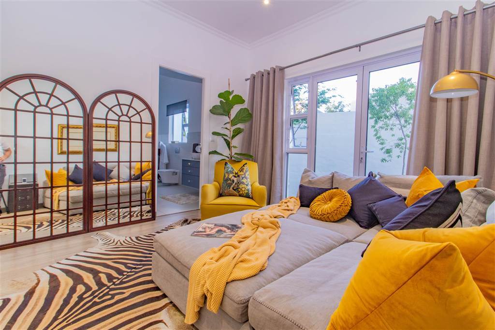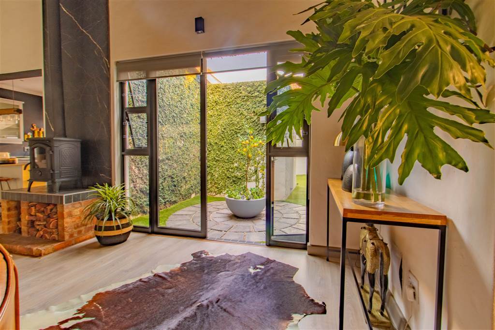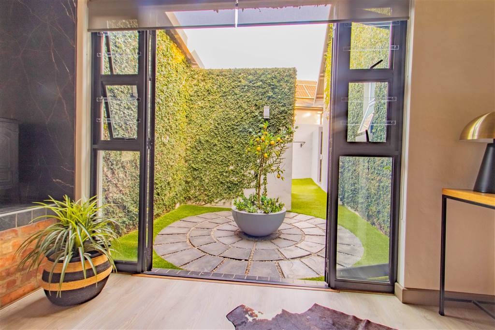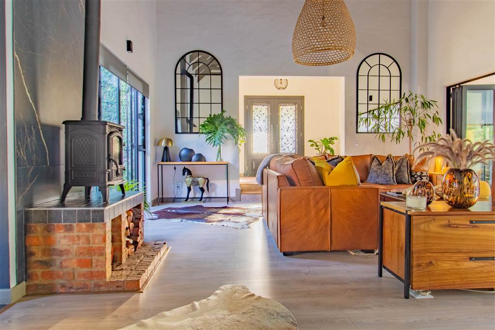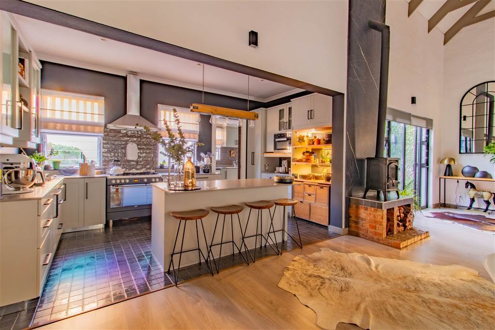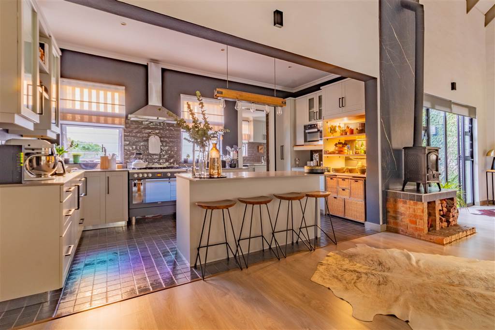3 Bed Cluster in Beverley
R 5 595 000
AN ARCHITECTURAL LUXURY VILLA
Do you want to buy a property that has been upgraded to a brand-new home in an upmarket estate known as Thornwood Estate in Beverley, Sandton but dont want the hassle of building then this ultra-modern cluster is for you. Designed by Mike Godfrey Architects who took advantage of the unique features Thornwood Estate offers as the established trees from the original farmhouse.
Come and view this home which is clearly well-designed with classic finishes.
As you arrive you will see the front entrance garden featuring an Italian stone walkway leading you to this classic modern contemporary simplex home.
Open plan receptions, a state-of-the-art open-plan kitchen with a scullery and open to the back courtyard. All receptions open out onto the large, covered patio leading to the black pool.
Three bedrooms and two bathrooms, the main bed has a state-of-the-art bathroom and dressing room. The second bedroom opens onto a courtyard. The third bedroom and second bedroom share a Jack & Jill bathroom. Bonus! The study can easily be converted into a fourth bedroom.
This exclusive architecturally designed home is a must see with large glass windows and doors letting in ample light, quality lamented flooring throughout, aluminum windows and doors, staff accommodation, a double garage, and ample parking. All was done with quality finishes,
You need to view this home to appreciate what it offers!
Solar Power system.
Inverter powered by solar with Batteries.
IBR roofing
Air-cons
Windows throughout are double glazed.
Xando burglar proofing
Alarm system with cameras installed.
Morso Fireplace
Astro turf in the back courtyard.
The large, covered patio has drop downs, canvas blinds and gas braai.
Large, manicured garden on land of 1060 Sqm with irrigation system.
Kitchen: Tiles black, soft close hinges, grey Caesarstone countertops, 5 plate gas stove, extractor fan, filter water tap on island prep sink.
Space for three wet appliances in the scullery
Large Linen cupboard in the passage.
Large guest toilet.
Quality blinds throughout.
Staff accommodation with a full bathroom.
House Size: 347 sqm
Land Size: 1060 sqm.
Monthly levy: R1 800
Units in complex: 9
